All Wall Treatments Staircase Design Ideas with Mixed Railing
Refine by:
Budget
Sort by:Popular Today
101 - 120 of 2,113 photos
Item 1 of 3
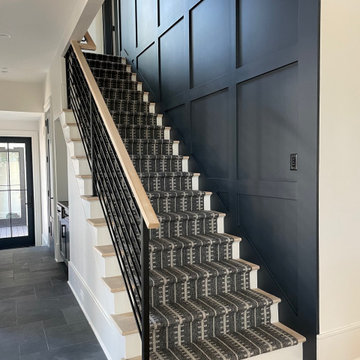
Design ideas for a large country carpeted straight staircase in San Francisco with mixed railing and panelled walls.
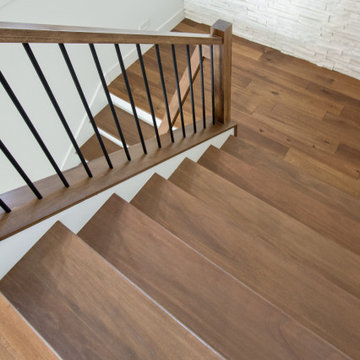
Transitional u-shaped staircase in Other with painted wood risers and mixed railing.
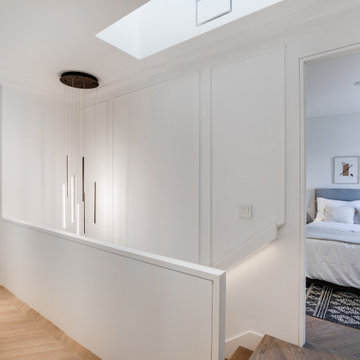
Mid-sized transitional wood straight staircase in Toronto with wood risers, mixed railing and panelled walls.
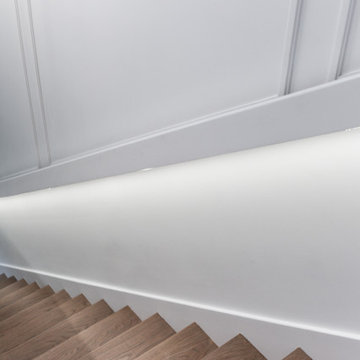
Photo of a mid-sized transitional wood straight staircase in Toronto with wood risers, mixed railing and panelled walls.
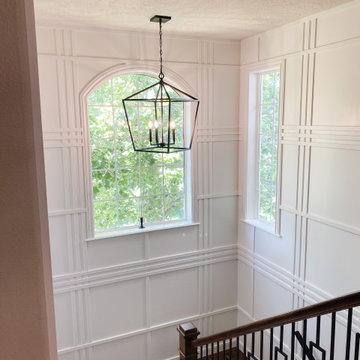
My client had a vision to create a plaid wall in here staircase it came out amazing
Photo of a transitional wood staircase in Other with wood risers, mixed railing and wood walls.
Photo of a transitional wood staircase in Other with wood risers, mixed railing and wood walls.
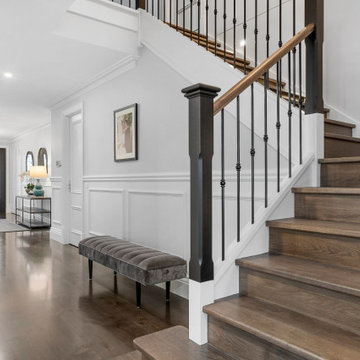
This is an example of a large traditional wood l-shaped staircase in Melbourne with wood risers, decorative wall panelling and mixed railing.
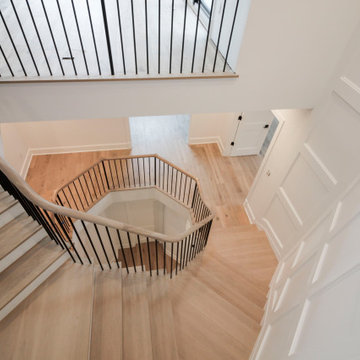
A palatial home with a very unique hexagonal stairwell in the central area of the home, features several spiral floating stairs that wind up to the attic level. Crisp and clean oak treads with softly curved returns, white-painted primed risers, round-metal balusters and a wooden rail system with soft transitions, create a stunning staircase with wonderful focal points. CSC 1976-2023 © Century Stair Company ® All rights reserved.
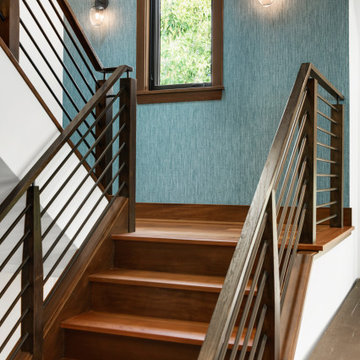
Designed by Boyer, elements purchased from House of Forgings. Open and modern.
Photo of a wood l-shaped staircase in Minneapolis with wood risers, mixed railing and wallpaper.
Photo of a wood l-shaped staircase in Minneapolis with wood risers, mixed railing and wallpaper.
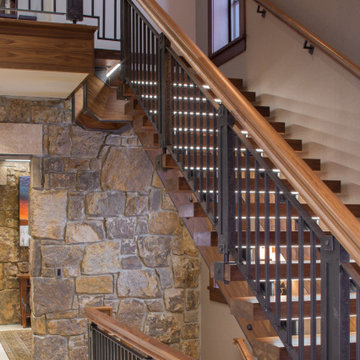
Custom wood and iron stair with stone wall accent.
This is an example of a traditional wood u-shaped staircase in Denver with open risers, mixed railing and wallpaper.
This is an example of a traditional wood u-shaped staircase in Denver with open risers, mixed railing and wallpaper.
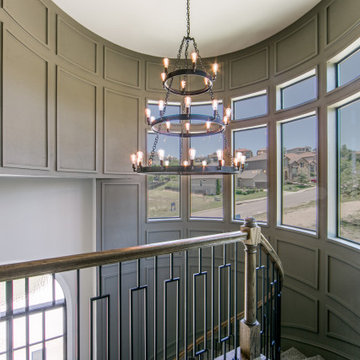
Design ideas for a large transitional carpeted curved staircase in Dallas with carpet risers, mixed railing and panelled walls.
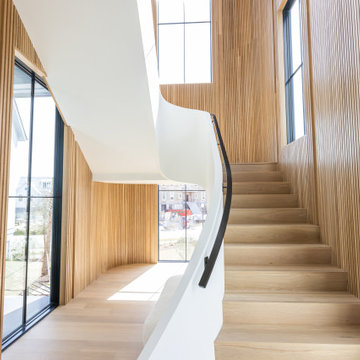
Large modern wood curved staircase in Charleston with wood risers, mixed railing and wood walls.
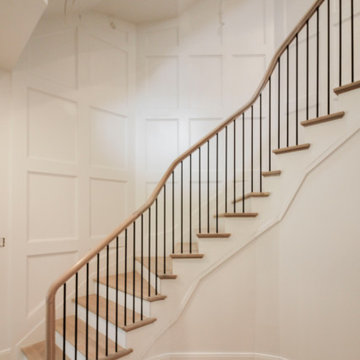
A palatial home with a very unique hexagonal stairwell in the central area of the home, features several spiral floating stairs that wind up to the attic level. Crisp and clean oak treads with softly curved returns, white-painted primed risers, round-metal balusters and a wooden rail system with soft transitions, create a stunning staircase with wonderful focal points. CSC 1976-2023 © Century Stair Company ® All rights reserved.
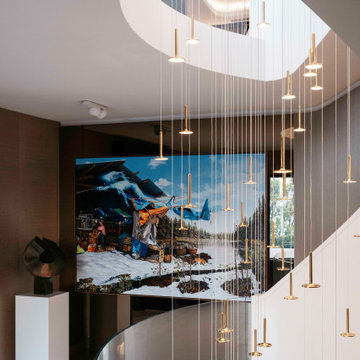
Our client sought a home imbued with a spirit of “joyousness” where elegant restraint was contrasted with a splash of theatricality. Guests enjoy descending the generous staircase from the upper level Entry, spiralling gently around a 12 m Blackbody pendant which rains down over the polished stainless steel Hervé van der Straeten Cristalloide console
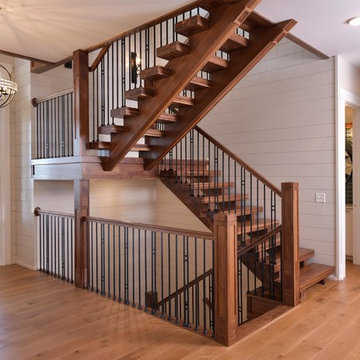
Inspiration for a traditional wood u-shaped staircase in Cleveland with open risers, mixed railing and planked wall panelling.
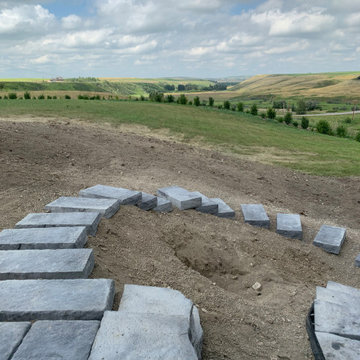
Our client wanted to do their own project but needed help with designing and the construction of 3 walls and steps down their very sloped side yard as well as a stamped concrete patio. We designed 3 tiers to take care of the slope and built a nice curved step stone walkway to carry down to the patio and sitting area. With that we left the rest of the "easy stuff" to our clients to tackle on their own!!!
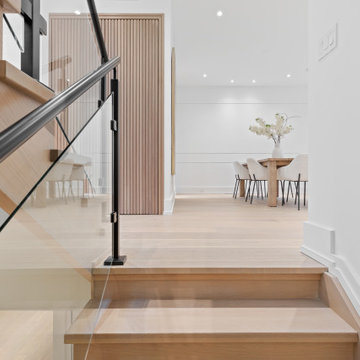
Inspiration for a mid-sized modern wood u-shaped staircase in Toronto with wood risers, mixed railing and panelled walls.
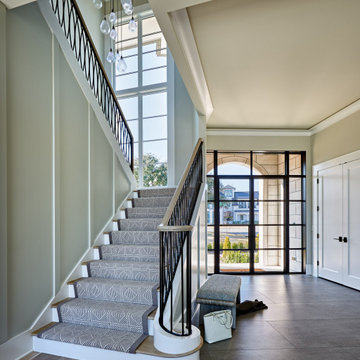
Design ideas for a large beach style wood u-shaped staircase in Wilmington with painted wood risers, mixed railing and panelled walls.
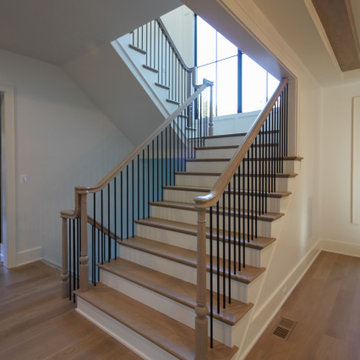
Design ideas for a large eclectic wood floating staircase in DC Metro with painted wood risers, mixed railing and planked wall panelling.
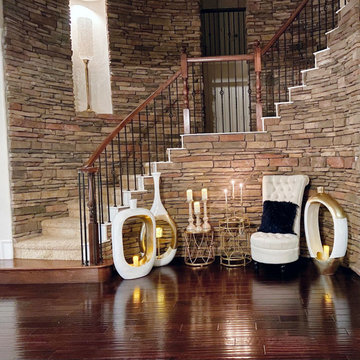
Design ideas for a mid-sized modern limestone curved staircase in Dallas with open risers, mixed railing and brick walls.
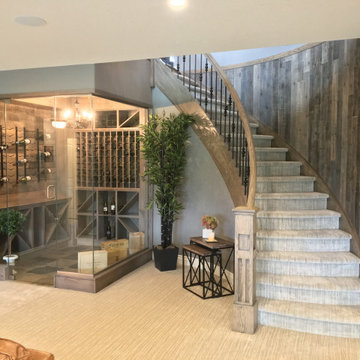
This basement staircase received a warm, rustic touch thanks to our distressed wood planks in the color Brown-Ish. These real, distressed wood planks are made from new, sustainably sourced wood and are easily affixed to any wall or surface. The curved wall was no problem for these panels!
All Wall Treatments Staircase Design Ideas with Mixed Railing
6