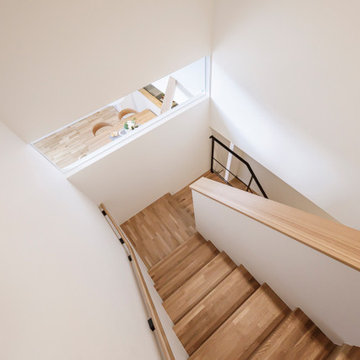All Wall Treatments Staircase Design Ideas with Mixed Railing
Refine by:
Budget
Sort by:Popular Today
41 - 60 of 2,113 photos
Item 1 of 3
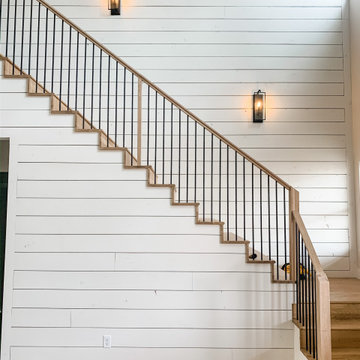
Staircase - oak and metal
This is an example of a large country wood l-shaped staircase in Oklahoma City with wood risers, mixed railing and planked wall panelling.
This is an example of a large country wood l-shaped staircase in Oklahoma City with wood risers, mixed railing and planked wall panelling.
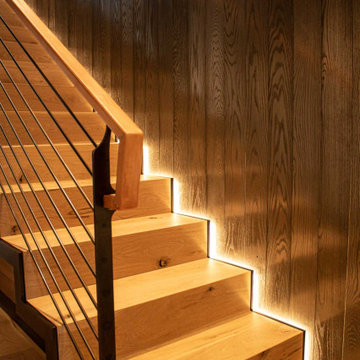
The Ross Peak Steel Stringer Stair and Railing is full of functionality and flair. Steel stringers paired with waterfall style white oak treads, with a continuous grain pattern for a seamless design. A shadow reveal lined with LED lighting follows the stairs up, illuminating the Blue Burned Fir wall. The railing is made of stainless steel posts and continuous stainless steel rod balusters. The hand railing is covered in a high quality leather and hand stitched, tying the contrasting industrial steel with the softness of the wood for a finished look. Below the stairs is the Illuminated Stair Wine Closet, that’s extenuated by stair design and carries the lighting into the space.
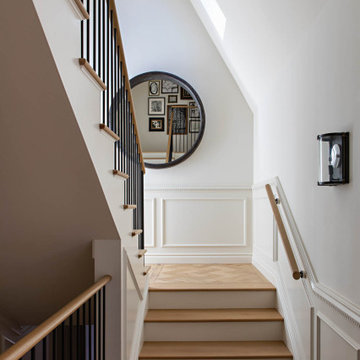
Photo of a beach style staircase in San Diego with mixed railing and panelled walls.
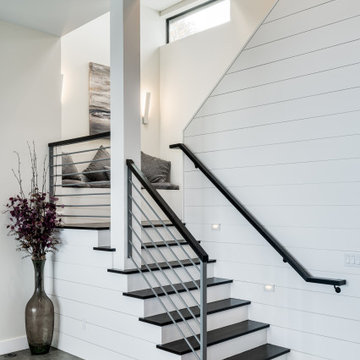
This is an example of a mid-sized modern wood u-shaped staircase in New York with wood risers, mixed railing and wood walls.
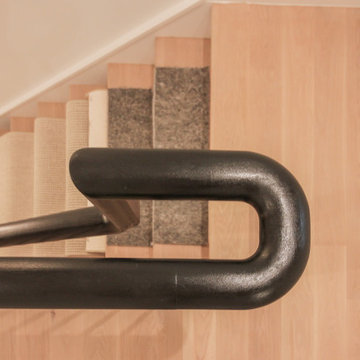
This multistory straight stair embraces nature and simplicity. It features 1" white oak treads, paint grade risers, white oak railing and vertical metal/round balusters; the combination of colors and materials selected for this specific stair design lends a clean and elegant appeal for this brand-new home.CSC 1976-2021 © Century Stair Company ® All rights reserved.
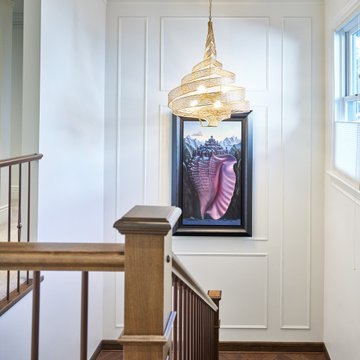
Wide staircase with solid oak treads and railing matching the hardwood floors seamlessly connect two levels of the house. High ceiling, wall panels, gold chandelier and artwork create an airy and sirine feeling and large window make the space well lit
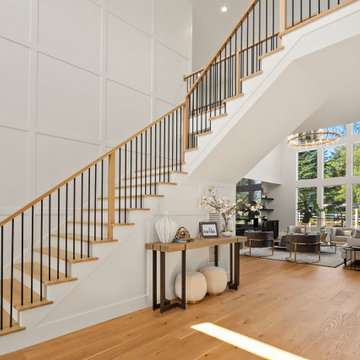
This is an example of a large transitional wood l-shaped staircase in Seattle with painted wood risers, mixed railing and panelled walls.
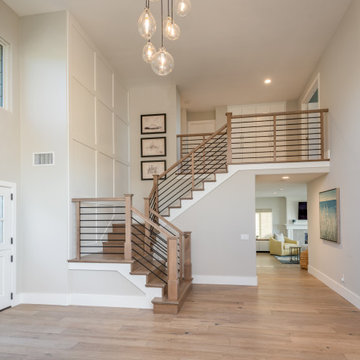
Solid wood treads and risers stained to compliment the floors, modern black horizontal iron with wood newels and cap railing, white panel detail up the long wall, custom light fixture all come together to transform the staircase into part of the cohesive design plan.
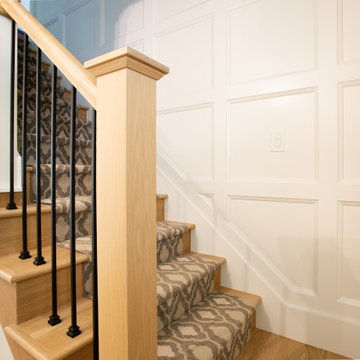
Photo of a mid-sized traditional wood straight staircase in Columbus with wood risers, mixed railing and panelled walls.
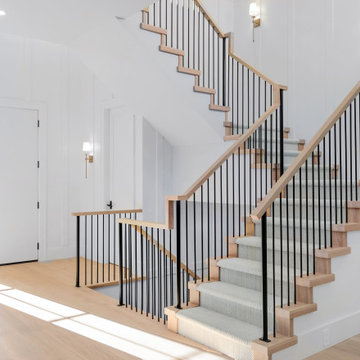
Design ideas for a large contemporary carpeted u-shaped staircase in Vancouver with carpet risers, mixed railing and decorative wall panelling.
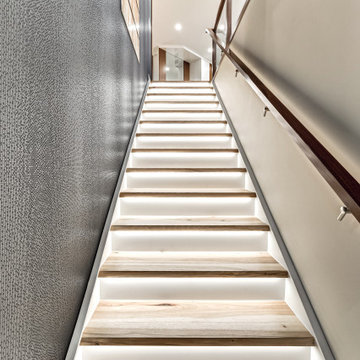
This is an example of a mid-sized contemporary wood straight staircase in Calgary with painted wood risers, mixed railing and wallpaper.
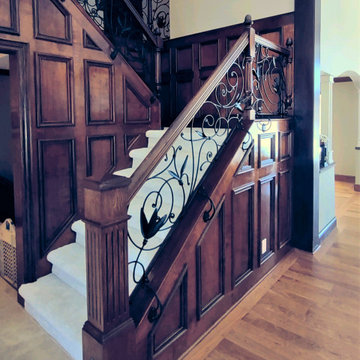
Matte black metal railing in a luxurious hand-forged design, framed by traditional wood posts and handrail.
This is an example of a mid-sized traditional carpeted u-shaped staircase in Detroit with carpet risers, mixed railing and wood walls.
This is an example of a mid-sized traditional carpeted u-shaped staircase in Detroit with carpet risers, mixed railing and wood walls.
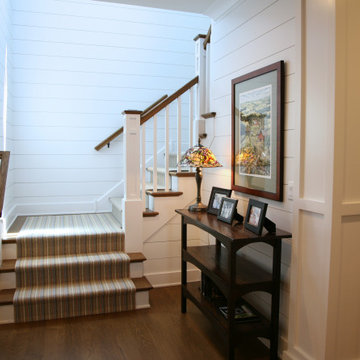
The back entry hall has a set of staircases that get you up to the bedroom suites or down to the play areas. Shiplap and medium stained woods blend to give a nautical cottage feel. The millwork in all of rooms of this home were thoughtfully planned and expertly installed.
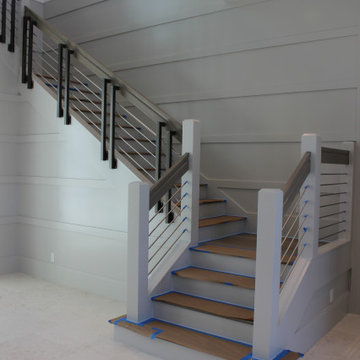
½” stainless steel rod, 1-9/16” stainless steel post, side mounted stainless-steel rod supports, white oak custom handrail with mitered joints, and white oak treads.
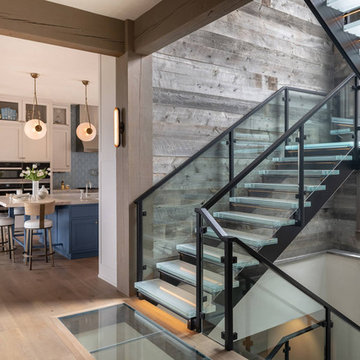
This is an example of a country floating staircase in Other with open risers, mixed railing and wood walls.
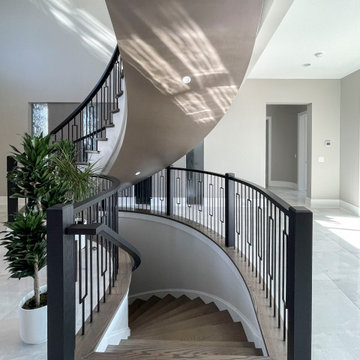
Dark-stained oak treads with square noses and black-painted square newels, combined with a modern metal balustrade make a one-of-a-kind architectural statement in this massive and gorgeous home in Leesburg; the stairs add elegance to the sophisticated open spaces. CSC 1976-2023 © Century Stair Company ® All rights reserved.
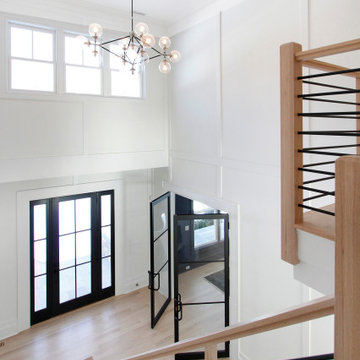
"Greenleaf" is a luxury, new construction home in Darien, CT.
Sophisticated furniture, artisan accessories and a combination of bold and neutral tones were used to create a lifestyle experience. Our staging highlights the beautiful architectural interior design done by Stephanie Rapp Interiors.
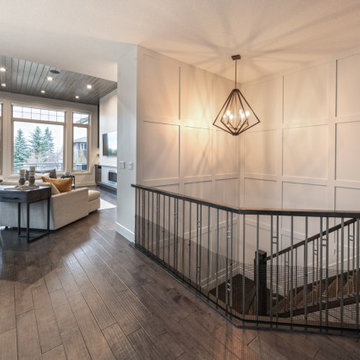
Friends and neighbors of an owner of Four Elements asked for help in redesigning certain elements of the interior of their newer home on the main floor and basement to better reflect their tastes and wants (contemporary on the main floor with a more cozy rustic feel in the basement). They wanted to update the look of their living room, hallway desk area, and stairway to the basement. They also wanted to create a 'Game of Thrones' themed media room, update the look of their entire basement living area, add a scotch bar/seating nook, and create a new gym with a glass wall. New fireplace areas were created upstairs and downstairs with new bulkheads, new tile & brick facades, along with custom cabinets. A beautiful stained shiplap ceiling was added to the living room. Custom wall paneling was installed to areas on the main floor, stairway, and basement. Wood beams and posts were milled & installed downstairs, and a custom castle-styled barn door was created for the entry into the new medieval styled media room. A gym was built with a glass wall facing the basement living area. Floating shelves with accent lighting were installed throughout - check out the scotch tasting nook! The entire home was also repainted with modern but warm colors. This project turned out beautiful!
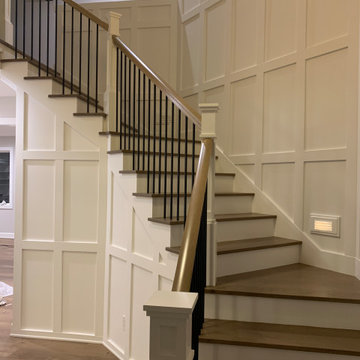
This is an example of a large wood l-shaped staircase in Portland with wood risers, mixed railing and decorative wall panelling.
All Wall Treatments Staircase Design Ideas with Mixed Railing
3
