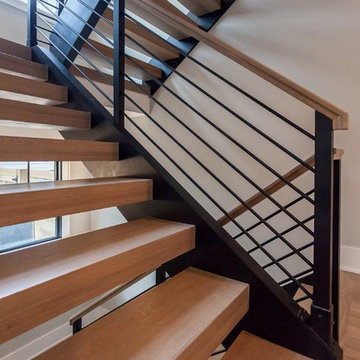Staircase Design Ideas with Open Risers and Mixed Railing
Refine by:
Budget
Sort by:Popular Today
81 - 100 of 1,121 photos
Item 1 of 3
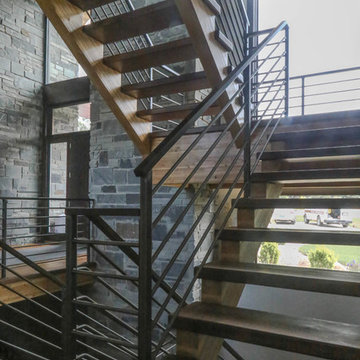
Photo of a large modern wood u-shaped staircase in Other with open risers and mixed railing.
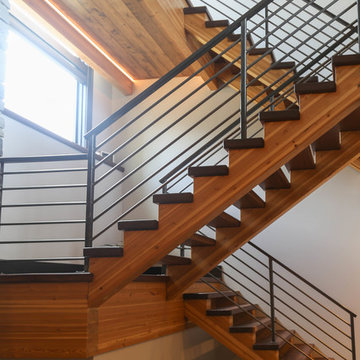
Design ideas for a large transitional wood u-shaped staircase in Other with open risers and mixed railing.
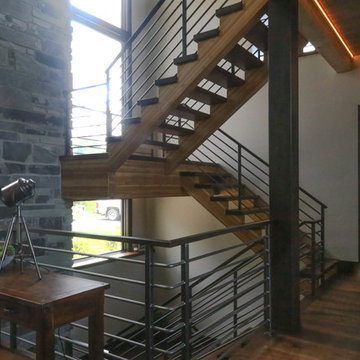
Large transitional wood u-shaped staircase in Other with open risers and mixed railing.
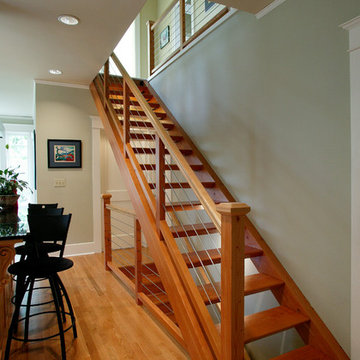
Dane Meyer - the stair were built by Neu Construction, Inc using reclaimed fir beams
Mid-sized modern wood straight staircase in Seattle with open risers and mixed railing.
Mid-sized modern wood straight staircase in Seattle with open risers and mixed railing.
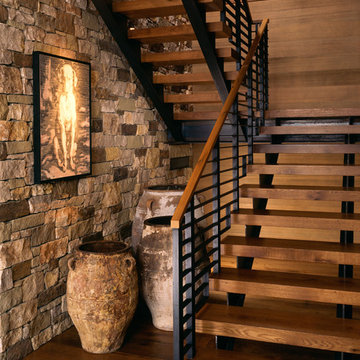
Pat Sudmeier
This is an example of a mid-sized country wood u-shaped staircase in Denver with open risers and mixed railing.
This is an example of a mid-sized country wood u-shaped staircase in Denver with open risers and mixed railing.
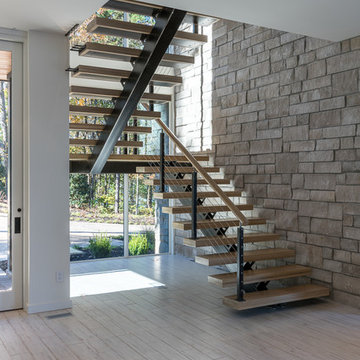
Kevin Meechan - Meechan Photography
Photo of a mid-sized modern wood u-shaped staircase in Other with open risers and mixed railing.
Photo of a mid-sized modern wood u-shaped staircase in Other with open risers and mixed railing.
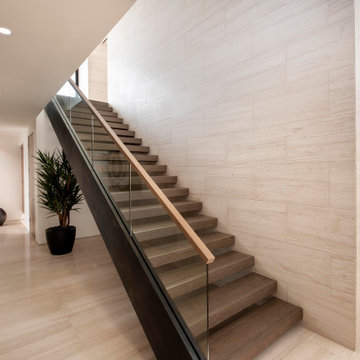
A wood, glass and steel staircase leading to a bonus room highlight a passageway bearing leather-textured limestone walls and honed limestone floors.
Project Details // Now and Zen
Renovation, Paradise Valley, Arizona
Architecture: Drewett Works
Builder: Brimley Development
Interior Designer: Ownby Design
Photographer: Dino Tonn
Limestone (Demitasse) flooring and walls: Solstice Stone
Windows (Arcadia): Elevation Window & Door
Faux plants: Botanical Elegance
https://www.drewettworks.com/now-and-zen/
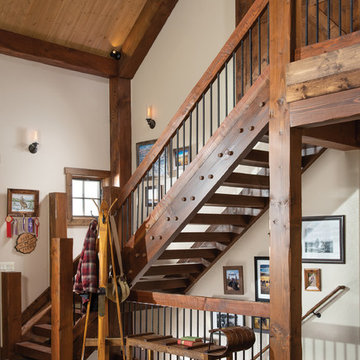
Wrought iron accents add interest to the hand-fitted timbers of this staircase. Produced By: PrecisionCraft Log & Timber Homes
Photos By: Longviews Studios, Inc.
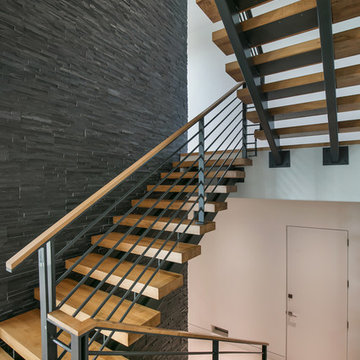
Ryan Gamma
Design ideas for a large modern wood u-shaped staircase in Tampa with open risers and mixed railing.
Design ideas for a large modern wood u-shaped staircase in Tampa with open risers and mixed railing.
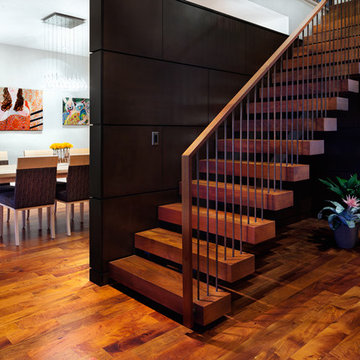
Design: Mark Lind
Project Management: Jon Strain
Photography: Paul Finkel, 2012
Inspiration for a large contemporary wood floating staircase in Austin with open risers and mixed railing.
Inspiration for a large contemporary wood floating staircase in Austin with open risers and mixed railing.
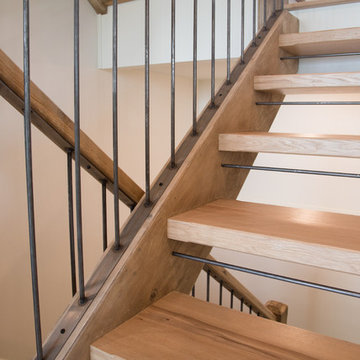
This is an example of a mid-sized country wood u-shaped staircase in Minneapolis with open risers and mixed railing.
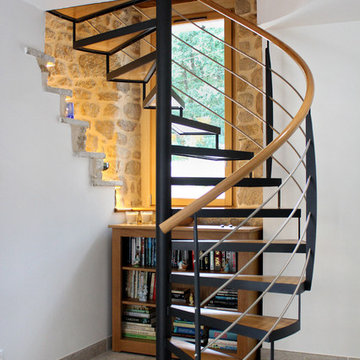
Inspiration for a country wood spiral staircase in Rennes with open risers and mixed railing.
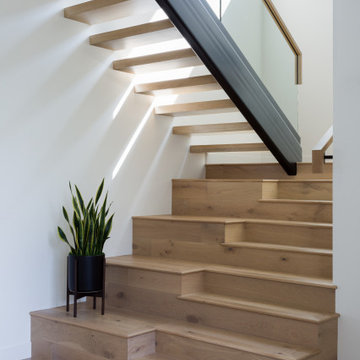
Custom Home Staircase with stadium seating concept at entry hall
Mid-sized contemporary wood u-shaped staircase in Los Angeles with open risers and mixed railing.
Mid-sized contemporary wood u-shaped staircase in Los Angeles with open risers and mixed railing.
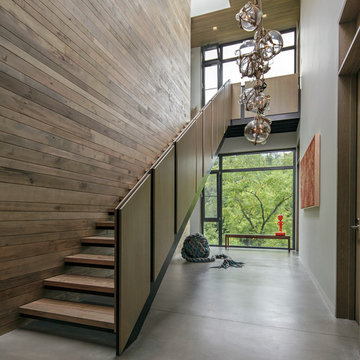
Project for: BWA
This is an example of a large modern wood straight staircase in New York with open risers and mixed railing.
This is an example of a large modern wood straight staircase in New York with open risers and mixed railing.
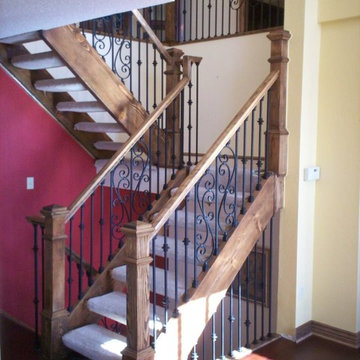
Design ideas for a mid-sized traditional carpeted u-shaped staircase in Denver with open risers and mixed railing.
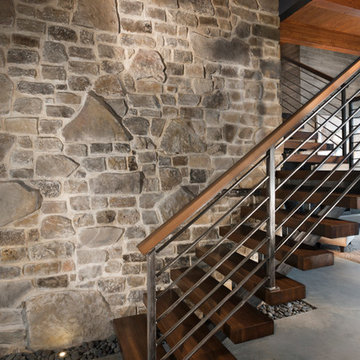
Tim Burleson
Inspiration for a large contemporary wood l-shaped staircase in Other with open risers and mixed railing.
Inspiration for a large contemporary wood l-shaped staircase in Other with open risers and mixed railing.
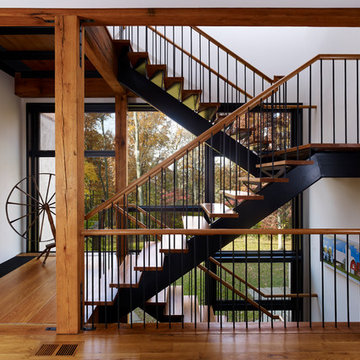
Jeffrey Totoro Photography
Inspiration for a country staircase in Philadelphia with open risers and mixed railing.
Inspiration for a country staircase in Philadelphia with open risers and mixed railing.
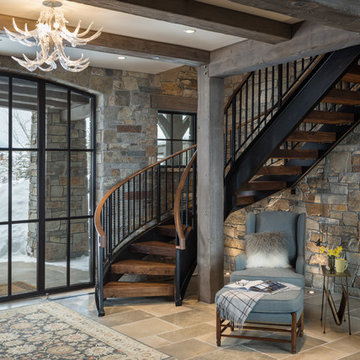
We love to collaborate, whenever and wherever the opportunity arises. For this mountainside retreat, we entered at a unique point in the process—to collaborate on the interior architecture—lending our expertise in fine finishes and fixtures to complete the spaces, thereby creating the perfect backdrop for the family of furniture makers to fill in each vignette. Catering to a design-industry client meant we sourced with singularity and sophistication in mind, from matchless slabs of marble for the kitchen and master bath to timeless basin sinks that feel right at home on the frontier and custom lighting with both industrial and artistic influences. We let each detail speak for itself in situ.
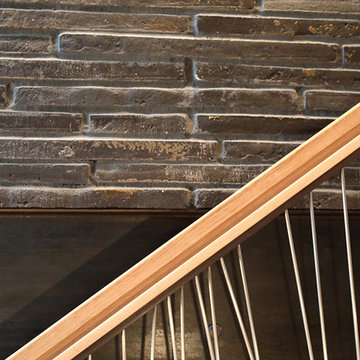
This is an example of a large modern wood straight staircase in Seattle with open risers and mixed railing.
Staircase Design Ideas with Open Risers and Mixed Railing
5
