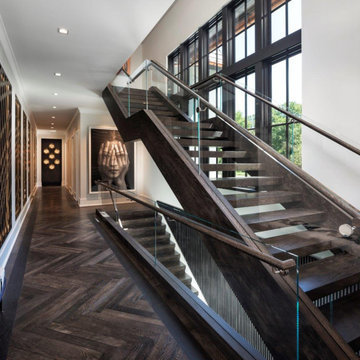Staircase Design Ideas with Open Risers and Mixed Railing
Refine by:
Budget
Sort by:Popular Today
41 - 60 of 1,121 photos
Item 1 of 3
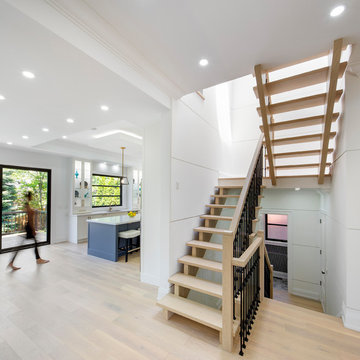
Inspiration for a transitional wood u-shaped staircase in Toronto with open risers and mixed railing.
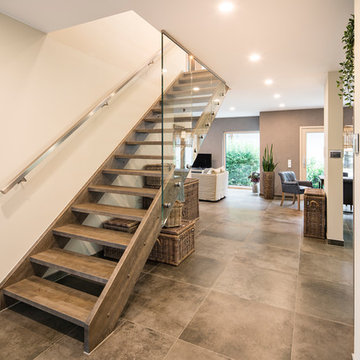
Eingangsbereich im Musterhaus MEDLEY 3.0 in Fellbach
© FingerHaus GmbH
This is an example of a mid-sized beach style painted wood straight staircase with open risers and mixed railing.
This is an example of a mid-sized beach style painted wood straight staircase with open risers and mixed railing.
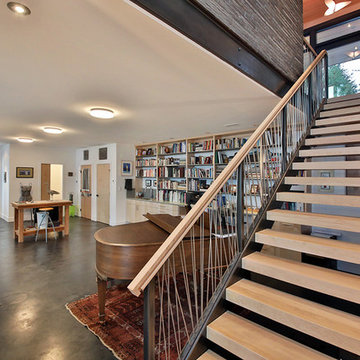
Photo of a large modern wood straight staircase in Seattle with open risers and mixed railing.
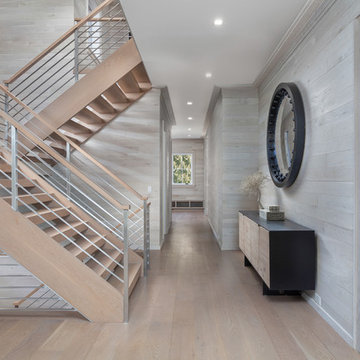
Photo of a country wood u-shaped staircase in New York with open risers and mixed railing.
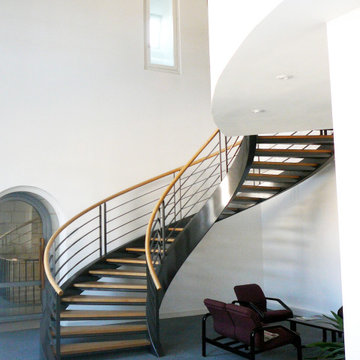
Le réaménagement de l’aile Est « dite St Aubin » prend en compte l’important potentiel architectural et spatial du bâtiment.
Le parti pris architectural a été de lier visuellement et de mettre en valeur les éléments anciens existants par la mise en œuvre d’aménagements volontairement contemporains, afin de créer le contraste permettant une lecture de chaque période constructive.
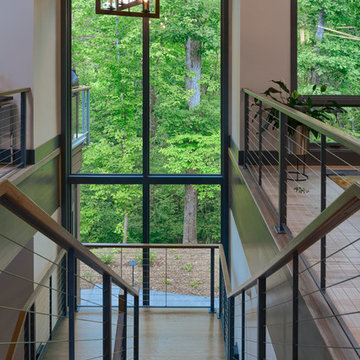
Design ideas for a mid-sized beach style wood u-shaped staircase in Charlotte with open risers and mixed railing.
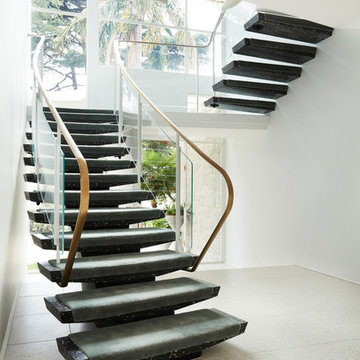
Inspiration for a modern curved staircase in Sydney with open risers and mixed railing.
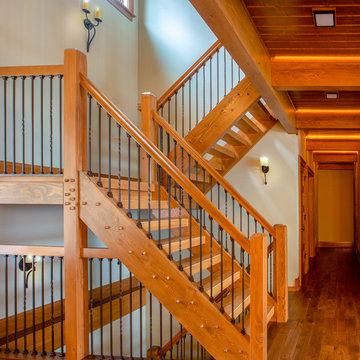
Our clients already had a cottage on Torch Lake that they loved to visit. It was a 1960s ranch that worked just fine for their needs. However, the lower level walkout became entirely unusable due to water issues. After purchasing the lot next door, they hired us to design a new cottage. Our first task was to situate the home in the center of the two parcels to maximize the view of the lake while also accommodating a yard area. Our second task was to take particular care to divert any future water issues. We took necessary precautions with design specifications to water proof properly, establish foundation and landscape drain tiles / stones, set the proper elevation of the home per ground water height and direct the water flow around the home from natural grade / drive. Our final task was to make appealing, comfortable, living spaces with future planning at the forefront. An example of this planning is placing a master suite on both the main level and the upper level. The ultimate goal of this home is for it to one day be at least a 3/4 of the year home and designed to be a multi-generational heirloom.
- Jacqueline Southby Photography
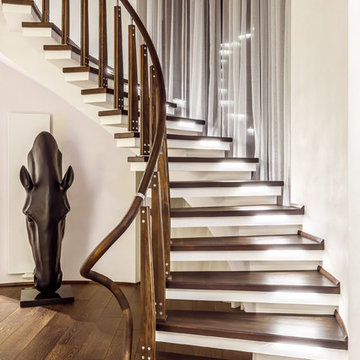
Миша Чекалов
Contemporary curved staircase in Other with open risers and mixed railing.
Contemporary curved staircase in Other with open risers and mixed railing.
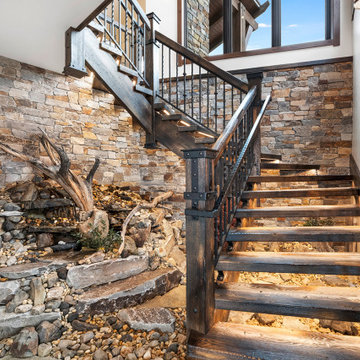
Custom rustic stair with dancing winders and custom forged iron balustrades.
Design ideas for a large country wood floating staircase in Other with open risers and mixed railing.
Design ideas for a large country wood floating staircase in Other with open risers and mixed railing.
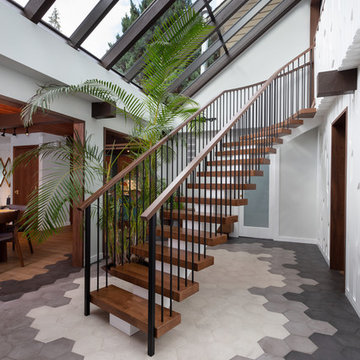
My House Design/Build Team | www.myhousedesignbuild.com | 604-694-6873 | Duy Nguyen Photography -------------------------------------------------------Right from the beginning it was evident that this Coquitlam Renovation was unique. It’s first impression was memorable as immediately after entering the front door, just past the dining table, there was a tree growing in the middle of home! Upon further inspection of the space it became apparent that this home had undergone several alterations during its lifetime... We knew we wanted to transform this central space to be the focal point. The home’s design became based around the atrium and its tile ‘splash’. Other materials in this space that add to this effect are the 3D angular mouldings which flow from the glass ceiling to the floor. As well as the colour variation in the hexagon tile, radiating from light in the center to dark around the perimeter. These high contrast tiles not only draw your eye to the center of the atrium but the flush transition between the tiles and hardwood help connect the atrium with the rest of the home.
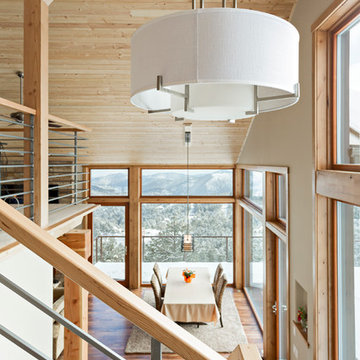
Small country wood u-shaped staircase in Denver with open risers and mixed railing.
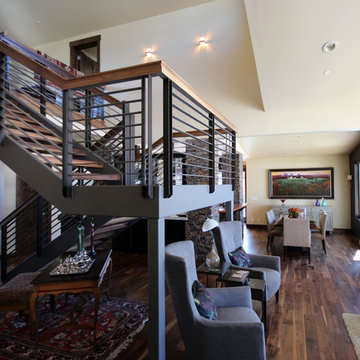
Titan Architectural Products, LLC dba Titan Stairs, Utah!
Inspiration for a large contemporary wood u-shaped staircase in Salt Lake City with open risers and mixed railing.
Inspiration for a large contemporary wood u-shaped staircase in Salt Lake City with open risers and mixed railing.
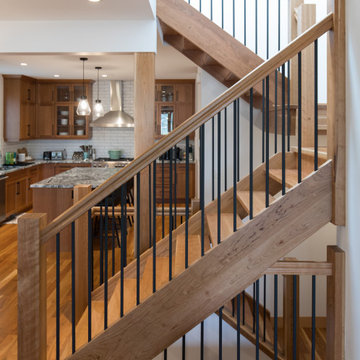
This project was so fun! A young family wanted us to help all the way down to the final touch for their Canmore recreational property. In a 3 bedroom home, they wanted to have enough space for their family of 5 and a guest room…so we did a unique bunk style room for the kids. We love the mountain feel that this home has, with the cherry staircase, cabinetry and wood floors. All of the wood used throughout in the baseboard, casing and doors drives home that mountain modern aesthetic. We used pops of color in the art to give it some fun and life. As well as some unique rustic elements like the skiis to add that cabin feel. We love how this home turned out and we were so excited to help this client down to the final touch!
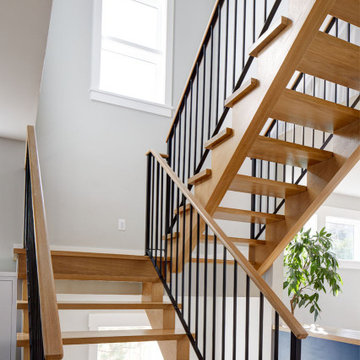
Open wood staircase with metal railings is in keeping with this light-filled, airy open floor plan. From a custom build on top of an existing foundation in West Seattle.
Builder: Blue Sound Construction, Inc.
Design: Make Design
Photo: Alex Hayden
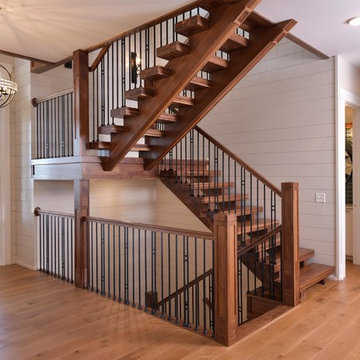
Inspiration for a traditional wood u-shaped staircase in Cleveland with open risers, mixed railing and planked wall panelling.
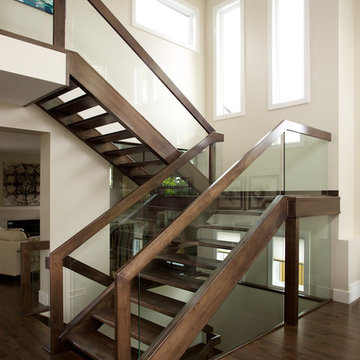
Open and light. The goal of this stair and railing design was to create a beautiful, visually forefront stair without restricting the path of light and sight lines in the home. This solid maple open rise stair with glass railing is the centerpiece of this home as it visually a part of every room. The above average width of these stairs have great visual proportions. The glass panel railing showcases the angular lines of the stair and rail. Floor to ceiling glass panels give an unimpeded view of the stair, room, and windows beyond.
Ryan Patrick Kelly Photographs
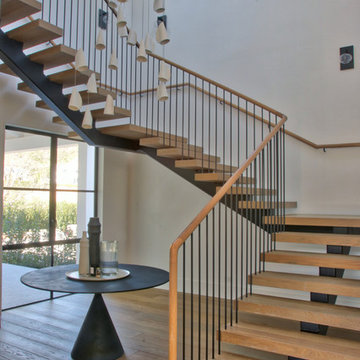
Photo of a large modern wood floating staircase in Los Angeles with open risers and mixed railing.
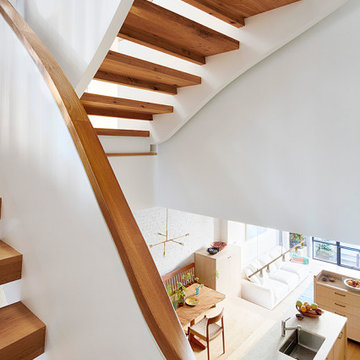
This residence was a complete gut renovation of a 4-story row house in Park Slope, and included a new rear extension and penthouse addition. The owners wished to create a warm, family home using a modern language that would act as a clean canvas to feature rich textiles and items from their world travels. As with most Brooklyn row houses, the existing house suffered from a lack of natural light and connection to exterior spaces, an issue that Principal Brendan Coburn is acutely aware of from his experience re-imagining historic structures in the New York area. The resulting architecture is designed around moments featuring natural light and views to the exterior, of both the private garden and the sky, throughout the house, and a stripped-down language of detailing and finishes allows for the concept of the modern-natural to shine.
Upon entering the home, the kitchen and dining space draw you in with views beyond through the large glazed opening at the rear of the house. An extension was built to allow for a large sunken living room that provides a family gathering space connected to the kitchen and dining room, but remains distinctly separate, with a strong visual connection to the rear garden. The open sculptural stair tower was designed to function like that of a traditional row house stair, but with a smaller footprint. By extending it up past the original roof level into the new penthouse, the stair becomes an atmospheric shaft for the spaces surrounding the core. All types of weather – sunshine, rain, lightning, can be sensed throughout the home through this unifying vertical environment. The stair space also strives to foster family communication, making open living spaces visible between floors. At the upper-most level, a free-form bench sits suspended over the stair, just by the new roof deck, which provides at-ease entertaining. Oak was used throughout the home as a unifying material element. As one travels upwards within the house, the oak finishes are bleached to further degrees as a nod to how light enters the home.
The owners worked with CWB to add their own personality to the project. The meter of a white oak and blackened steel stair screen was designed by the family to read “I love you” in Morse Code, and tile was selected throughout to reference places that hold special significance to the family. To support the owners’ comfort, the architectural design engages passive house technologies to reduce energy use, while increasing air quality within the home – a strategy which aims to respect the environment while providing a refuge from the harsh elements of urban living.
This project was published by Wendy Goodman as her Space of the Week, part of New York Magazine’s Design Hunting on The Cut.
Photography by Kevin Kunstadt
Staircase Design Ideas with Open Risers and Mixed Railing
3
