Staircase Design Ideas with Open Risers and Mixed Railing
Refine by:
Budget
Sort by:Popular Today
101 - 120 of 1,121 photos
Item 1 of 3
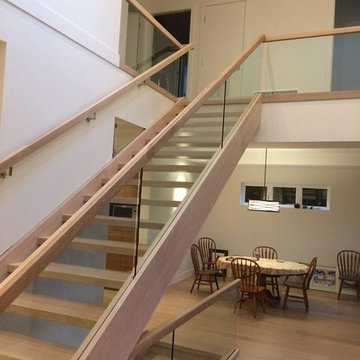
Inspiration for a large contemporary wood straight staircase in Vancouver with open risers and mixed railing.
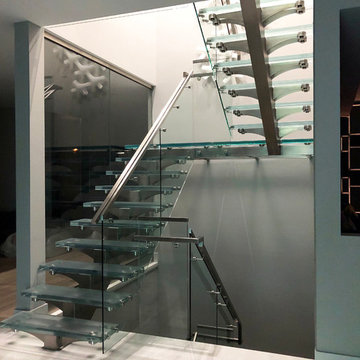
Custom designed and built glass and stainless steel staircase. Steps are made of laminated glass panels. All parts of the staircase are custom made.
Stainless steel base has built-in lighting.
Photo by Leo Kaz Design
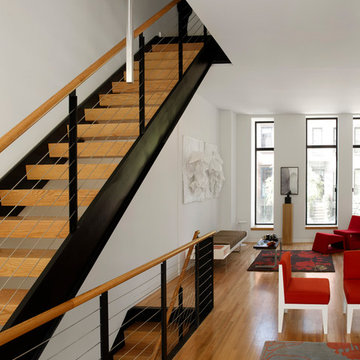
Photo of a mid-sized contemporary wood straight staircase in New York with open risers and mixed railing.
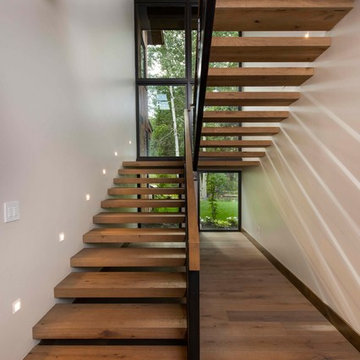
Jay Rush
Photo of a country wood u-shaped staircase in Denver with open risers and mixed railing.
Photo of a country wood u-shaped staircase in Denver with open risers and mixed railing.
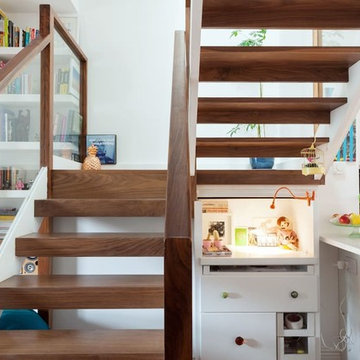
Photo of a mid-sized wood u-shaped staircase in London with open risers and mixed railing.
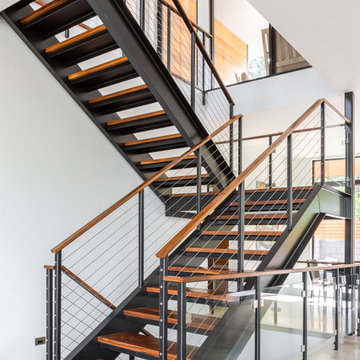
The natural wood color of the walnut handrails & treads stands out nicely again the black steel staircase framework. Definitely a focal point in this home!
Photo Credit: Michael deLeon Photography
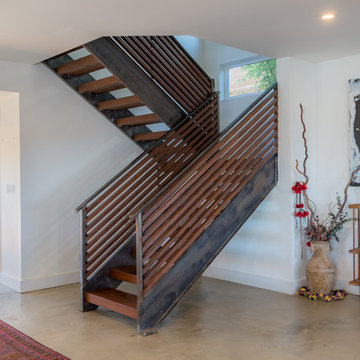
This new, ground-up home was recently built atop the Richmond Hills.
Despite the beautiful site with its panoramic 270-degree view, the lot had been left undeveloped over the years due to its modest size and challenging approval issues. Saikley Architects handled the negotiations for County approvals, and worked closely with the owner-builder to create a 2,300 sq. ft., three bedroom, two-and-a-half bath family home that maximizes the site’s potential.
The first-time owner-builder is a landscape builder by trade, and Saikley Architects coordinated closely with for him on this spec home. Saikley Architects provided building design details which the owner then carried through in many unique interior design and furniture design details throughout the house.
Photo by Chi Chin Photography.
https://saikleyarchitects.com/portfolio/hilltop-contemporary/
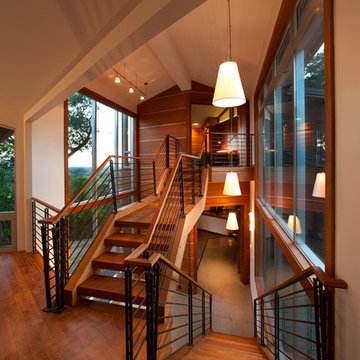
Harmoniously built with the setting in mind this artistically modern home engages its natural surroundings inside and out.
Moving through the home there was an understanding of the marriage between the structure and the elements displayed. "The rooms were designed per their use, studied for comfortable living, and proportionally created for the owner", Robert Tellesen (owner of Vogue Homes).
Although the home is grand in size each space has a sense of comfort. The rooms seem to invite you in and welcome you to stay.
Working on your home?
Feel free to call us at 916.476.3636
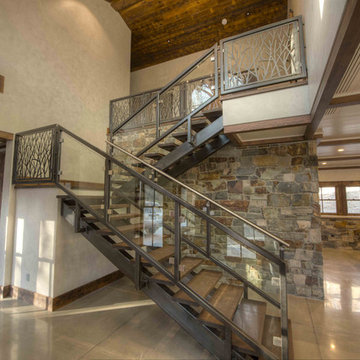
Ron Gee
Photo of a country wood u-shaped staircase in Other with open risers and mixed railing.
Photo of a country wood u-shaped staircase in Other with open risers and mixed railing.
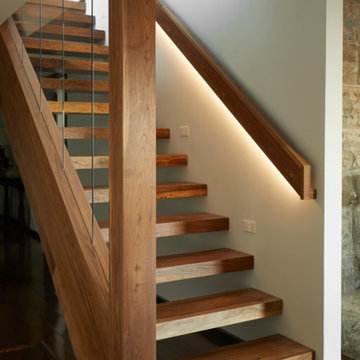
Design ideas for a contemporary wood floating staircase in Nashville with open risers and mixed railing.
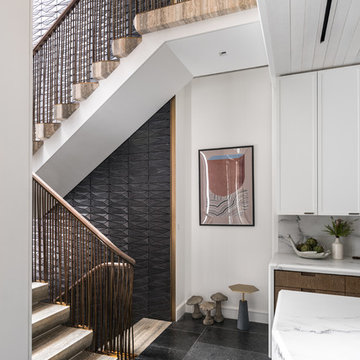
Townhouse stair in travertine block with bent bronze and walnut railing. Custom formed terra cotta tiles in an inky glaze line the 30ft tall walls of the stair. The stair links the kitchen, pictured here, to dining room and wine room/lounge above and below. Photo by Alan Tansey. Architecture and Interior Design by MKCA.
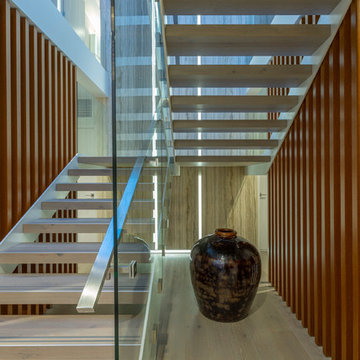
In this new build, I was engaged to design the kitchen, scullery, bathrooms, sauna, and staircase.
The staircase features a travertine back wall, with LED lighting inlay.
Photography by Kallan MacLeod
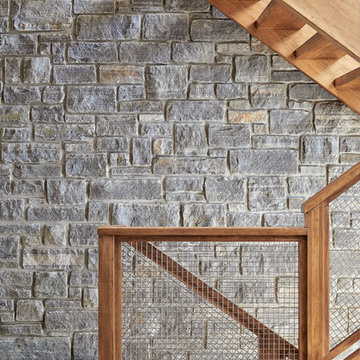
This is an example of a mid-sized modern wood l-shaped staircase in Toronto with open risers and mixed railing.
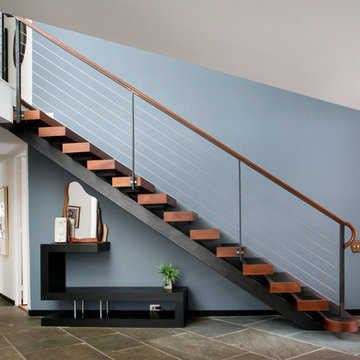
This is an example of a large contemporary wood straight staircase in DC Metro with mixed railing and open risers.
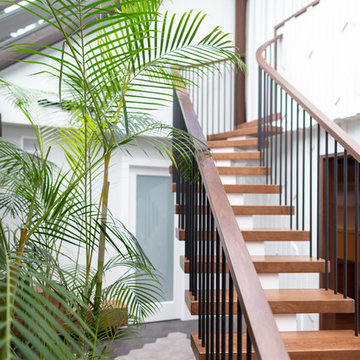
My House Design/Build Team | www.myhousedesignbuild.com | 604-694-6873 | Duy Nguyen Photography -------------------------------------------------------Right from the beginning it was evident that this Coquitlam Renovation was unique. It’s first impression was memorable as immediately after entering the front door, just past the dining table, there was a tree growing in the middle of home! Upon further inspection of the space it became apparent that this home had undergone several alterations during its lifetime... We knew we wanted to transform this central space to be the focal point. The home’s design became based around the atrium and its tile ‘splash’. Other materials in this space that add to this effect are the 3D angular mouldings which flow from the glass ceiling to the floor. As well as the colour variation in the hexagon tile, radiating from light in the center to dark around the perimeter. These high contrast tiles not only draw your eye to the center of the atrium but the flush transition between the tiles and hardwood help connect the atrium with the rest of the home.
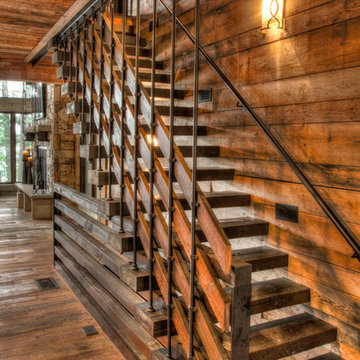
Country wood straight staircase in Minneapolis with open risers and mixed railing.
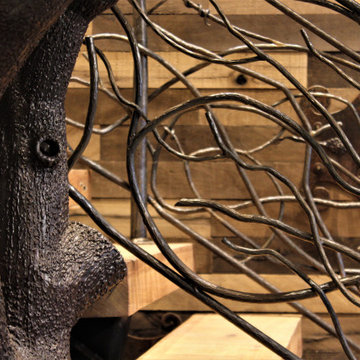
This is an example of a large country wood u-shaped staircase in Detroit with open risers and mixed railing.
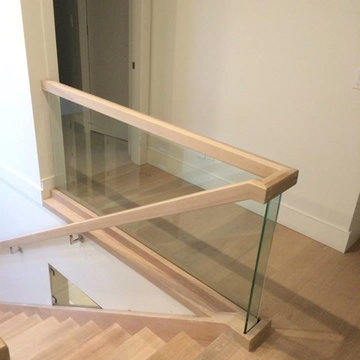
This is an example of a large contemporary wood straight staircase in Vancouver with open risers and mixed railing.
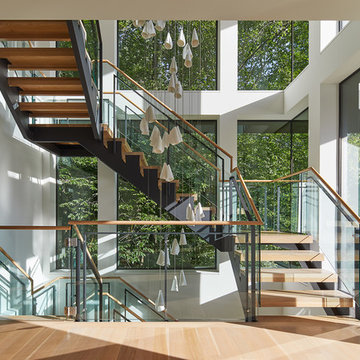
Photo of an expansive contemporary wood l-shaped staircase in DC Metro with open risers and mixed railing.
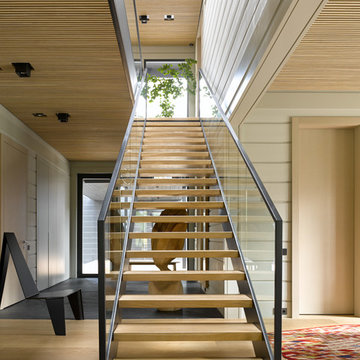
Фото - Сергей Ананьев
Contemporary wood straight staircase in Moscow with open risers and mixed railing.
Contemporary wood straight staircase in Moscow with open risers and mixed railing.
Staircase Design Ideas with Open Risers and Mixed Railing
6