Staircase Design Ideas with Panelled Walls and Wood Walls
Refine by:
Budget
Sort by:Popular Today
21 - 40 of 2,373 photos
Item 1 of 3
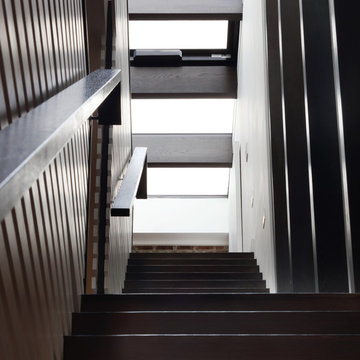
Full gut renovation and facade restoration of an historic 1850s wood-frame townhouse. The current owners found the building as a decaying, vacant SRO (single room occupancy) dwelling with approximately 9 rooming units. The building has been converted to a two-family house with an owner’s triplex over a garden-level rental.
Due to the fact that the very little of the existing structure was serviceable and the change of occupancy necessitated major layout changes, nC2 was able to propose an especially creative and unconventional design for the triplex. This design centers around a continuous 2-run stair which connects the main living space on the parlor level to a family room on the second floor and, finally, to a studio space on the third, thus linking all of the public and semi-public spaces with a single architectural element. This scheme is further enhanced through the use of a wood-slat screen wall which functions as a guardrail for the stair as well as a light-filtering element tying all of the floors together, as well its culmination in a 5’ x 25’ skylight.

This is an example of a mid-sized midcentury wood u-shaped staircase in DC Metro with wood risers, wood railing and wood walls.

Lower Level build-out includes new 3-level architectural stair with screenwalls that borrow light through the vertical and adjacent spaces - Scandinavian Modern Interior - Indianapolis, IN - Trader's Point - Architect: HAUS | Architecture For Modern Lifestyles - Construction Manager: WERK | Building Modern - Christopher Short + Paul Reynolds - Photo: HAUS | Architecture
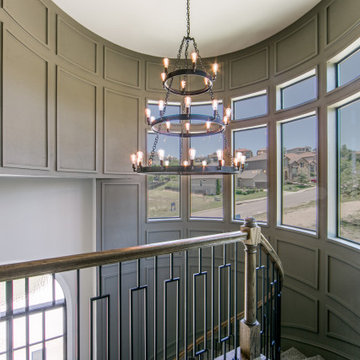
Design ideas for a large transitional carpeted curved staircase in Dallas with carpet risers, mixed railing and panelled walls.
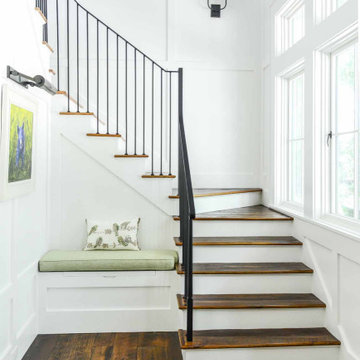
Main staircase with wall panel details, iron handrails, reclaimed hardwood stair treads, and bench seat on the main floor.
Inspiration for a transitional wood staircase in Other with painted wood risers, metal railing and panelled walls.
Inspiration for a transitional wood staircase in Other with painted wood risers, metal railing and panelled walls.

Photo of a mid-sized midcentury straight staircase in Sussex with wood railing and wood walls.
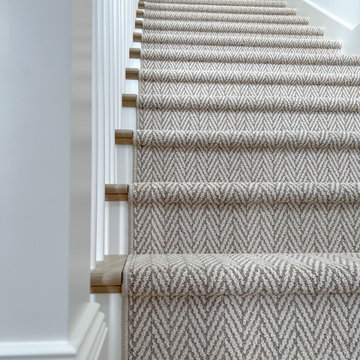
Updated staircase with white balusters and white oak handrails, herringbone-patterned stair runner in taupe and cream, and ornate but airy moulding details.
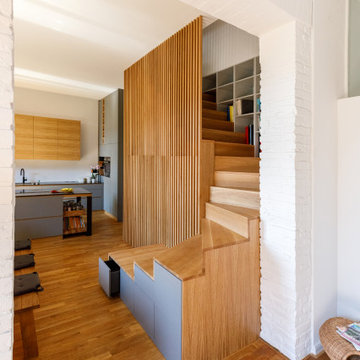
Stufenlandschaft mit Sitzgelegenheit und Schubladen
Inspiration for a contemporary wood curved staircase in Berlin with wood risers, wood railing and wood walls.
Inspiration for a contemporary wood curved staircase in Berlin with wood risers, wood railing and wood walls.
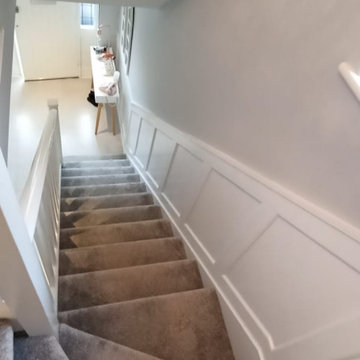
After photo of newly constructed and freshly painted wall paneling as part of a full hallway and landing re-design and fit out by BuildTech.
Photo of a mid-sized contemporary staircase in Dublin with panelled walls.
Photo of a mid-sized contemporary staircase in Dublin with panelled walls.
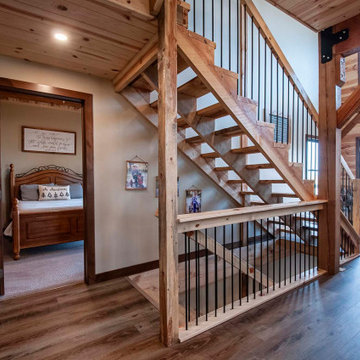
Rustic Post and Beam Staircase with Rebar Railings
Photo of a large country wood straight staircase with wood walls and metal railing.
Photo of a large country wood straight staircase with wood walls and metal railing.
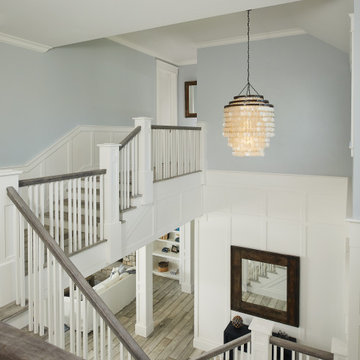
Looking down from the grand staircase
Photo by Ashley Avila Photography
Beach style wood u-shaped staircase in Grand Rapids with painted wood risers, wood railing and panelled walls.
Beach style wood u-shaped staircase in Grand Rapids with painted wood risers, wood railing and panelled walls.
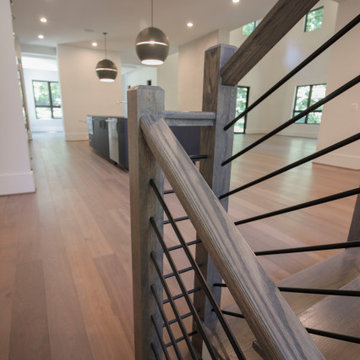
This wooden staircase helps define space in this open-concept modern home; stained treads blend with the hardwood floors and the horizontal balustrade allows for natural light to filter into living and kitchen area. CSC 1976-2020 © Century Stair Company. ® All rights reserved
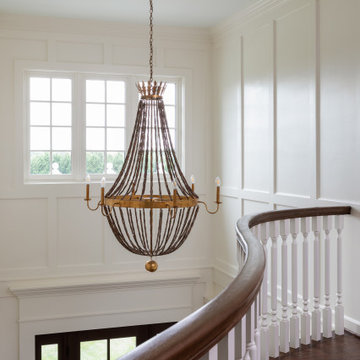
Complete renovation of a home in the rolling hills of the Loudoun County, Virginia horse country. New wood staircase with custom curved railing, white columns, and wood paneling.
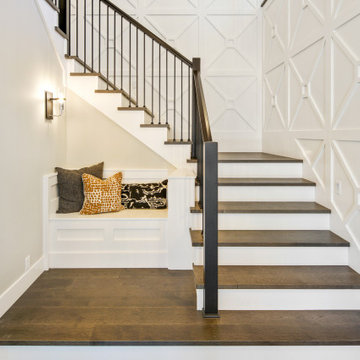
Photo of a large modern wood curved staircase in Portland with wood railing and panelled walls.
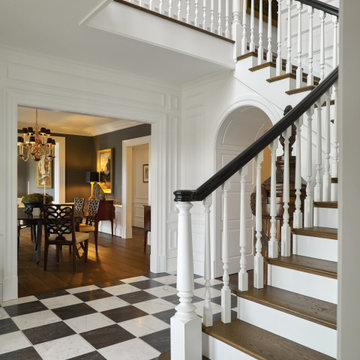
Entry Foyer and stair hall with marble checkered flooring, white pickets and black painted handrail. View to Dining Room and arched opening to Kitchen beyond.
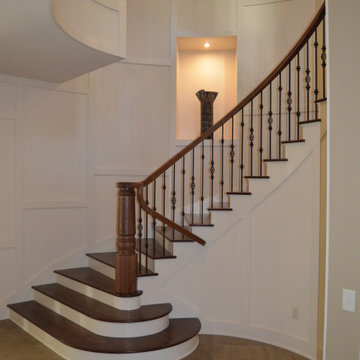
Full curved stair with full curved overlook. Staggered paneled wall with niches.
This is an example of a large transitional wood curved staircase in Other with painted wood risers, metal railing and panelled walls.
This is an example of a large transitional wood curved staircase in Other with painted wood risers, metal railing and panelled walls.

Inspiration for a mid-sized midcentury wood u-shaped staircase in DC Metro with wood risers, wood railing and wood walls.

we build any size needed
Photo of a large traditional metal staircase in Nashville with metal risers, metal railing and wood walls.
Photo of a large traditional metal staircase in Nashville with metal risers, metal railing and wood walls.
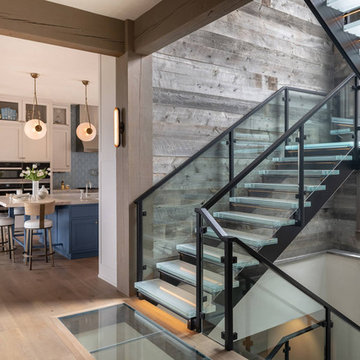
This is an example of a country floating staircase in Other with open risers, mixed railing and wood walls.

Scala di accesso ai soppalchi retrattile. La scala è stata realizzata con cosciali in ferro e pedate in legno di larice; corre su due binari per posizionarsi verticale e liberare lo spazio. I soppalchi sono con struttura in ferro e piano in perline di larice massello di 4 cm maschiate. La parete in legno delimita la cabina armadio
Staircase Design Ideas with Panelled Walls and Wood Walls
2