Staircase Design Ideas with Wallpaper and Brick Walls
Refine by:
Budget
Sort by:Popular Today
161 - 180 of 2,747 photos
Item 1 of 3
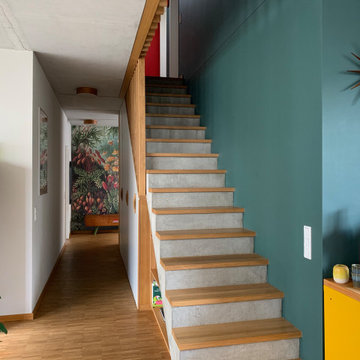
Photo of a contemporary wood straight staircase with concrete risers, wood railing and wallpaper.
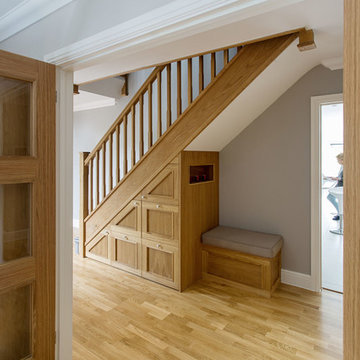
This is an example of a large contemporary straight staircase in Oxfordshire with carpet risers, wood railing and wallpaper.
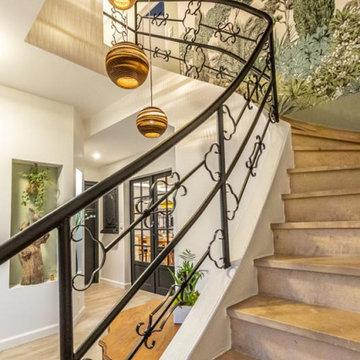
Design ideas for a large transitional limestone l-shaped staircase in Clermont-Ferrand with limestone risers, metal railing and wallpaper.
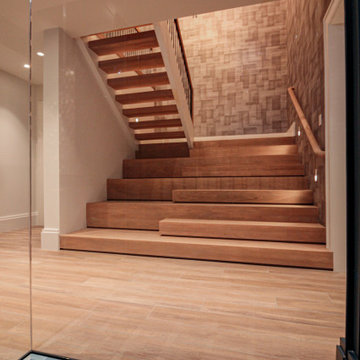
This versatile staircase doubles as seating, allowing home owners and guests to congregate by a modern wine cellar and bar. Oak steps with high risers were incorporated by the architect into this beautiful stair to one side of the thoroughfare; a riser-less staircase above allows natural lighting to create a fabulous focal point. CSC © 1976-2020 Century Stair Company. All rights reserved.
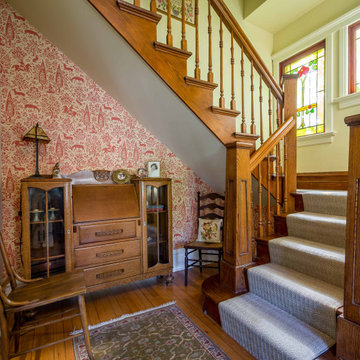
Inspiration for a mid-sized traditional carpeted u-shaped staircase in Chicago with wood risers, wood railing and wallpaper.
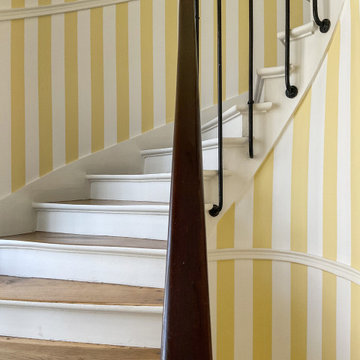
Couleur solaire par excellence, ce jaune citron apporte du peps et une décoration vitaminée à cette entrée ! Le choix du papier peint rayé vintage rappelle le style des maisons de vacances, et contribue à ce sentiment de fraîcheur. Seul le garde corps en bois foncé vient contraster avec ce décor.
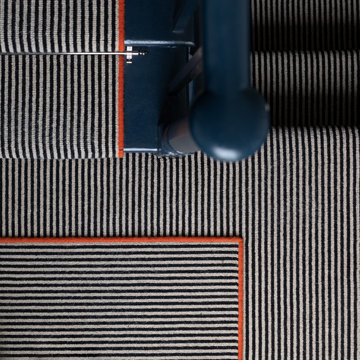
The features, wallpaper, dado rail, and runner, were added to enrich the space
Inspiration for a small contemporary tile straight staircase in London with carpet risers, wood railing and wallpaper.
Inspiration for a small contemporary tile straight staircase in London with carpet risers, wood railing and wallpaper.
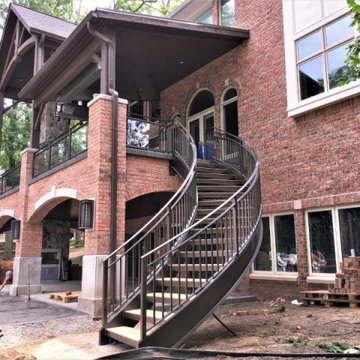
Gorgeous custom-built curved steel stairs, wrought iron stair railing, and glass railing on the deck, designed and fabricated in-house and installed onsite by the Great Lakes Metal Fabrication team.
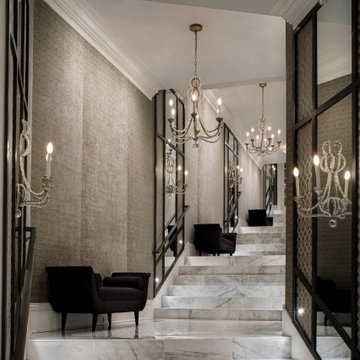
Underground staircase connecting the main residence to the the pool house which overlooks the lake. This space features marble mosaic tile inlays, upholstered walls, and is accented with crystal chandeliers and sconces.
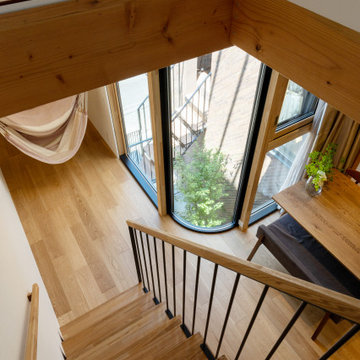
世田谷の閑静な住宅街に光庭を持つ木造3階建の母と娘家族の二世帯住宅です。隣家に囲まれているため、接道する北側に光と風を導く奥に深い庭(光庭)を設けました。その庭を巡るようにそれぞれの住居を配置し、大きな窓を通して互いの気配が感じられる住まいとしました。光庭を開くことでまちとつながり、共有することで家族を結ぶ長屋の計画です。
敷地は北側以外隣家に囲まれているため、建蔽率60%の余剰を北側中央に道へ繋がる奥行5mの光庭に集中させ、光庭を巡るように2つの家族のリビングやテラスを大きな開口と共に配置しました。1階は母、2~3階は娘家族としてそれぞれが独立性を保ちつつ風や光を共有しながら木々越しに互いを見守る構成です。奥に深い光庭は延焼ラインから外れ、曲面硝子や木アルミ複合サッシを用いながら柔らかい内部空間の広がりをつくります。木のぬくもりを感じる空間にするため、光庭を活かして隣地の開口制限を重視した準延焼防止建築物として空間を圧迫せず木架構の現しや木製階段を可能にしました。陽の光の角度と外壁の斜貼りタイルは呼応し、季節の移り変わりを知らせてくれます。曲面を構成する砂状塗装は自然の岩肌のような表情に。お施主様のお母様は紙で作るペーパーフラワーアート教室を定期的に開き、1階は光庭に面してギャラリーのように使われ、光庭はまちの顔となり小美術館のような佇まいとなった。
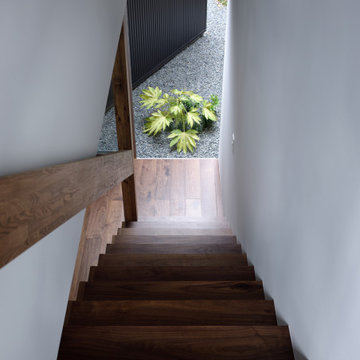
Inspiration for a mid-sized contemporary wood straight staircase in Kyoto with wood risers, wood railing and wallpaper.
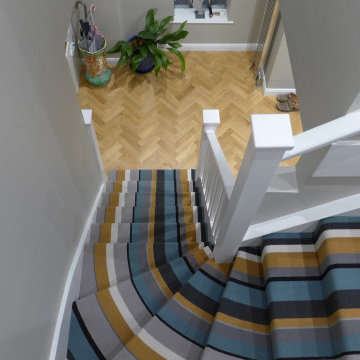
Broad striped stair carpet
Photo of a mid-sized contemporary carpeted l-shaped staircase in Wiltshire with carpet risers, wood railing and wallpaper.
Photo of a mid-sized contemporary carpeted l-shaped staircase in Wiltshire with carpet risers, wood railing and wallpaper.
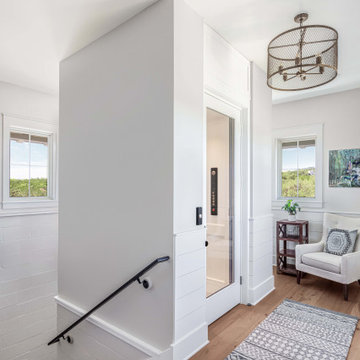
Residential 3-floor elevator foyer.
Design ideas for a mid-sized beach style wood u-shaped staircase in Austin with wood risers, metal railing and brick walls.
Design ideas for a mid-sized beach style wood u-shaped staircase in Austin with wood risers, metal railing and brick walls.
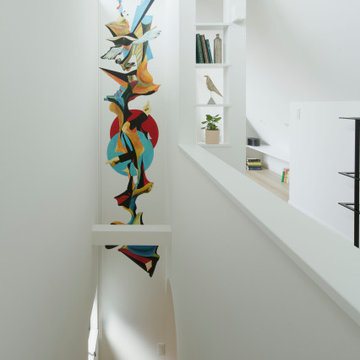
3 階へ上がる階段の壁には、アニメーション作家である山田遼志氏によるオリジナルの絵画。”家と家族と絵画が共に成長していく姿”が表現されています。
Design ideas for a mid-sized scandinavian wood l-shaped staircase in Tokyo with wood risers and wallpaper.
Design ideas for a mid-sized scandinavian wood l-shaped staircase in Tokyo with wood risers and wallpaper.
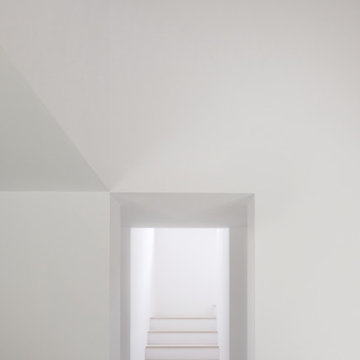
El espacio del comedor articula en vertical el espacio de la casa, siendo el espacio principal. Arriba la libreria y zona de lectura, abajo el comedor, comunicados a través de una escalera inundada de luz por una gran ventana.
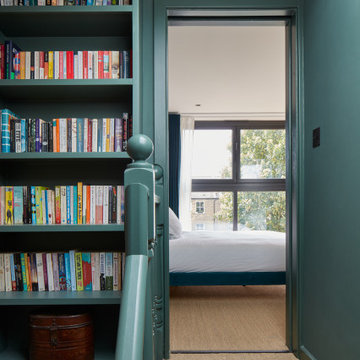
Attic staircase up to Master Bedroom. With feature open bookcase.
Design ideas for a mid-sized eclectic carpeted u-shaped staircase in London with carpet risers, wood railing and brick walls.
Design ideas for a mid-sized eclectic carpeted u-shaped staircase in London with carpet risers, wood railing and brick walls.
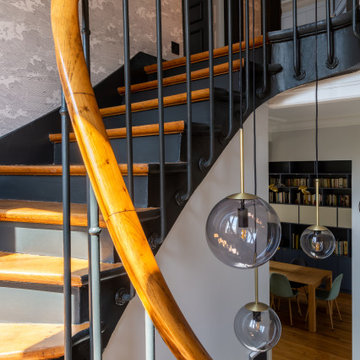
Une maison de maître du XIXème, entièrement rénovée, aménagée et décorée pour démarrer une nouvelle vie. Le RDC est repensé avec de nouveaux espaces de vie et une belle cuisine ouverte ainsi qu’un bureau indépendant. Aux étages, six chambres sont aménagées et optimisées avec deux salles de bains très graphiques. Le tout en parfaite harmonie et dans un style naturellement chic.
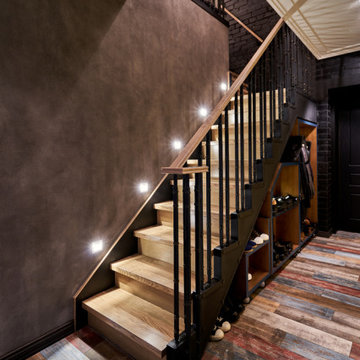
Дизайн лестницы: Щукина Ольга
Inspiration for a small wood l-shaped staircase in Saint Petersburg with wood risers, mixed railing and brick walls.
Inspiration for a small wood l-shaped staircase in Saint Petersburg with wood risers, mixed railing and brick walls.
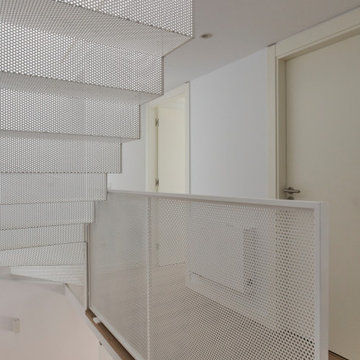
This is an example of a mediterranean tile straight staircase in Barcelona with wood risers, metal railing and brick walls.
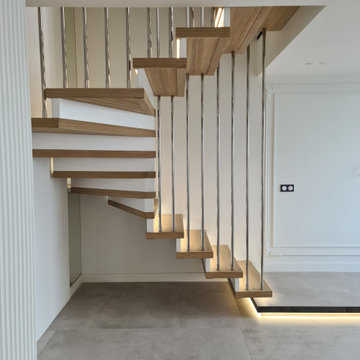
Консольная лестница из дуба с ограждениями из нержавеющих прутков, с диодной подсветкой встроенной в ступени
Inspiration for a large contemporary wood u-shaped staircase in Moscow with wood risers, metal railing and brick walls.
Inspiration for a large contemporary wood u-shaped staircase in Moscow with wood risers, metal railing and brick walls.
Staircase Design Ideas with Wallpaper and Brick Walls
9