Staircase Design Ideas with Wallpaper and Brick Walls
Refine by:
Budget
Sort by:Popular Today
81 - 100 of 2,747 photos
Item 1 of 3
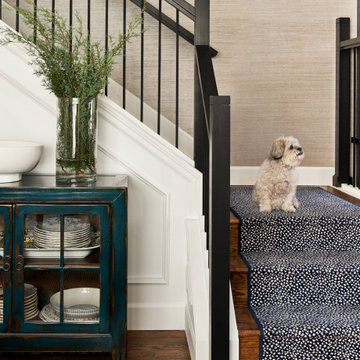
Stairwell Refresh
Design ideas for a mid-sized transitional wood l-shaped staircase in Denver with wood risers, mixed railing and wallpaper.
Design ideas for a mid-sized transitional wood l-shaped staircase in Denver with wood risers, mixed railing and wallpaper.
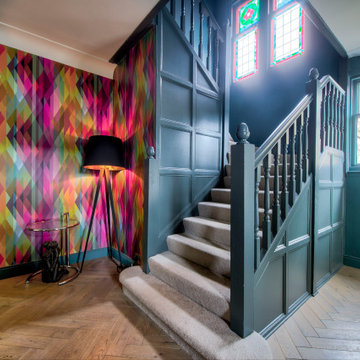
Photo of a contemporary carpeted u-shaped staircase in Glasgow with carpet risers, wood railing, panelled walls and wallpaper.
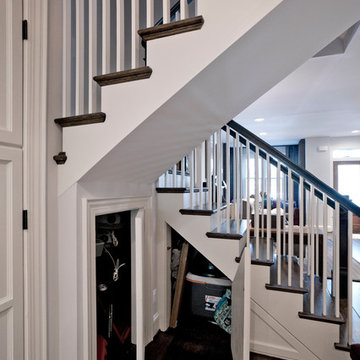
This award-winning whole house renovation of a circa 1875 single family home in the historic Capitol Hill neighborhood of Washington DC provides the client with an open and more functional layout without requiring an addition. After major structural repairs and creating one uniform floor level and ceiling height, we were able to make a truly open concept main living level, achieving the main goal of the client. The large kitchen was designed for two busy home cooks who like to entertain, complete with a built-in mud bench. The water heater and air handler are hidden inside full height cabinetry. A new gas fireplace clad with reclaimed vintage bricks graces the dining room. A new hand-built staircase harkens to the home's historic past. The laundry was relocated to the second floor vestibule. The three upstairs bathrooms were fully updated as well. Final touches include new hardwood floor and color scheme throughout the home.
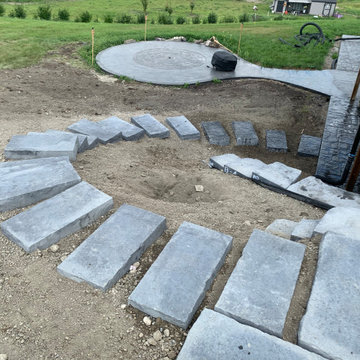
Our client wanted to do their own project but needed help with designing and the construction of 3 walls and steps down their very sloped side yard as well as a stamped concrete patio. We designed 3 tiers to take care of the slope and built a nice curved step stone walkway to carry down to the patio and sitting area. With that we left the rest of the "easy stuff" to our clients to tackle on their own!!!
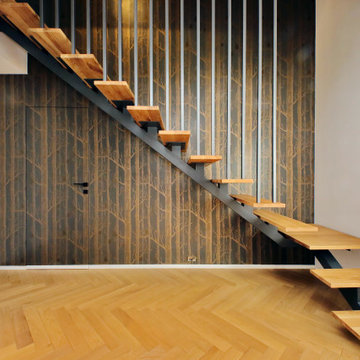
Photo of a contemporary staircase in Rome with wood risers, metal railing and wallpaper.

Photo of a contemporary wood straight staircase in Other with open risers, metal railing and wallpaper.
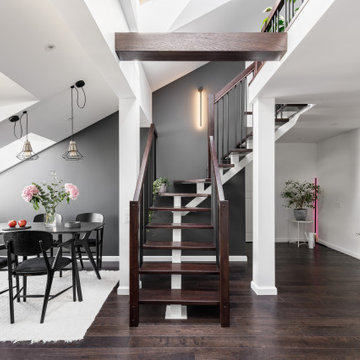
Гостиная-столовая в двухуровневой мансардной квартире
Large contemporary staircase in Saint Petersburg with wallpaper.
Large contemporary staircase in Saint Petersburg with wallpaper.
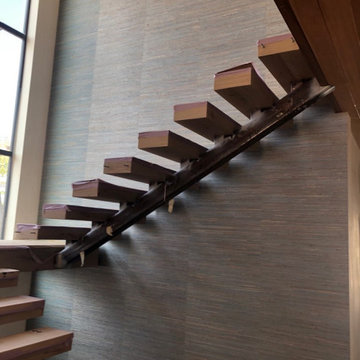
Natural Weave Wallcovering
This is an example of a modern floating staircase in Orange County with wallpaper.
This is an example of a modern floating staircase in Orange County with wallpaper.
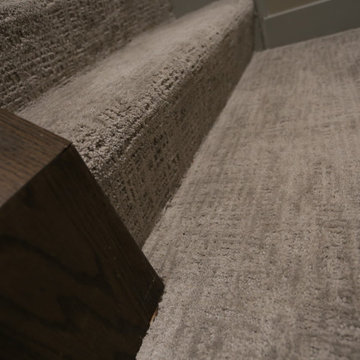
This lower level space was inspired by Film director, write producer, Quentin Tarantino. Starting with the acoustical panels disguised as posters, with films by Tarantino himself. We included a sepia color tone over the original poster art and used this as a color palate them for the entire common area of this lower level. New premium textured carpeting covers most of the floor, and on the ceiling, we added LED lighting, Madagascar ebony beams, and a two-tone ceiling paint by Sherwin Williams. The media stand houses most of the AV equipment and the remaining is integrated into the walls using architectural speakers to comprise this 7.1.4 Dolby Atmos Setup. We included this custom sectional with performance velvet fabric, as well as a new table and leather chairs for family game night. The XL metal prints near the new regulation pool table creates an irresistible ambiance, also to the neighboring reclaimed wood dart board area. The bathroom design include new marble tile flooring and a premium frameless shower glass. The luxury chevron wallpaper gives this space a kiss of sophistication. Finalizing this lounge we included a gym with rubber flooring, fitness rack, row machine as well as custom mural which infuses visual fuel to the owner’s workout. The Everlast speedbag is positioned in the perfect place for those late night or early morning cardio workouts. Lastly, we included Polk Audio architectural ceiling speakers meshed with an SVS micros 3000, 800-Watt subwoofer.

Acoustics from exposed hardwood floors are managed via upholstered furniture, window treatments and on the stair treads. Brass lighting fixtures impart an element of contrast.
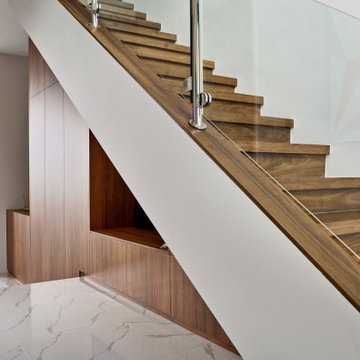
A bold entrance into this home.....
Bespoke custom joinery integrated nicely under the stairs
Design ideas for a large contemporary staircase in Perth with brick walls.
Design ideas for a large contemporary staircase in Perth with brick walls.
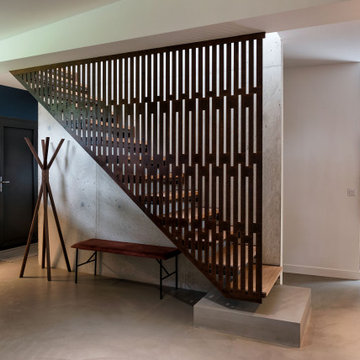
Maison contemporaine avec bardage bois ouverte sur la nature
Design ideas for a mid-sized contemporary wood straight staircase in Paris with open risers, metal railing and brick walls.
Design ideas for a mid-sized contemporary wood straight staircase in Paris with open risers, metal railing and brick walls.
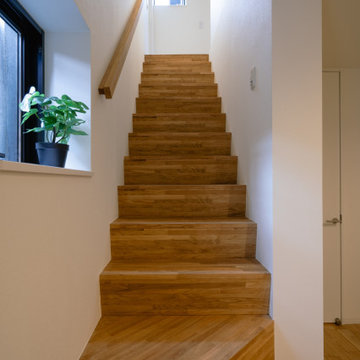
小牧の家は、鉄骨造3階建てのフルリノベーションのプロジェクトです。
街中の既存建物(美容サロン兼住宅)を刷新し、2世帯の住まいへと生まれ変わりました。
こちらのURLで動画も公開しています。
https://tawks.jp/youtube/
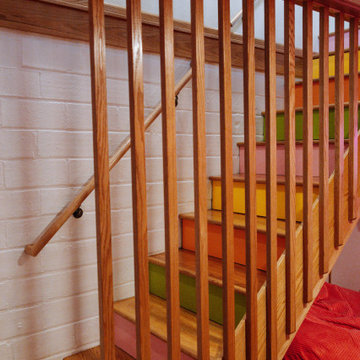
Design ideas for a mid-sized midcentury wood floating staircase in Other with painted wood risers, wood railing and brick walls.

Inspiration for a large contemporary wood floating staircase in Osaka with open risers, metal railing and wallpaper.
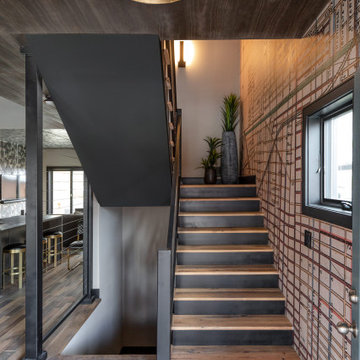
Design ideas for a contemporary wood l-shaped staircase in Detroit with open risers, metal railing and wallpaper.
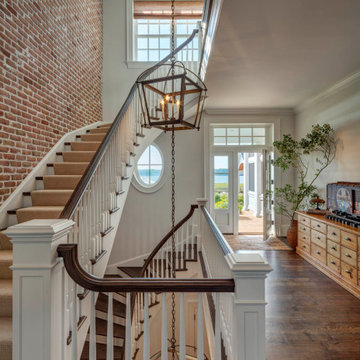
The staircase adjacent to the kitchen features a custom three lantern light fixture that hangs from the top floor to the basement.
Inspiration for a large traditional carpeted curved staircase in Baltimore with carpet risers, wood railing and brick walls.
Inspiration for a large traditional carpeted curved staircase in Baltimore with carpet risers, wood railing and brick walls.
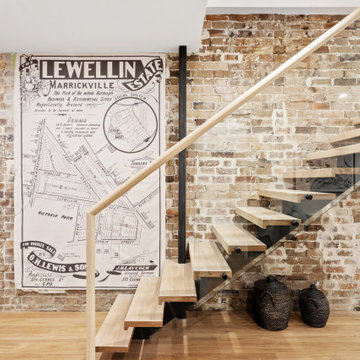
This is an example of a contemporary wood staircase in Sydney with open risers, glass railing and brick walls.
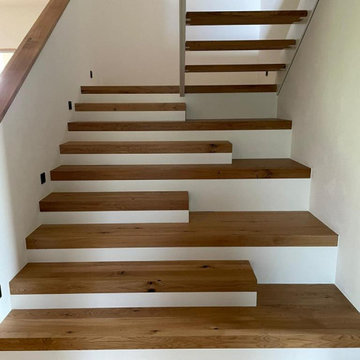
Design ideas for a large contemporary wood u-shaped staircase in Other with wood risers, glass railing and brick walls.
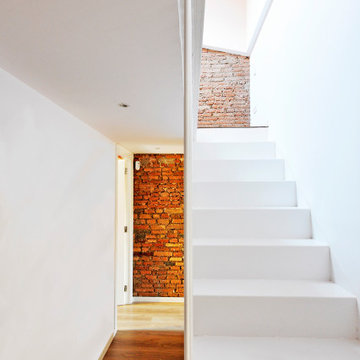
Design ideas for a large modern metal straight staircase in Barcelona with metal risers, metal railing and brick walls.
Staircase Design Ideas with Wallpaper and Brick Walls
5