Staircase Design Ideas with Wallpaper and Brick Walls
Refine by:
Budget
Sort by:Popular Today
121 - 140 of 2,747 photos
Item 1 of 3
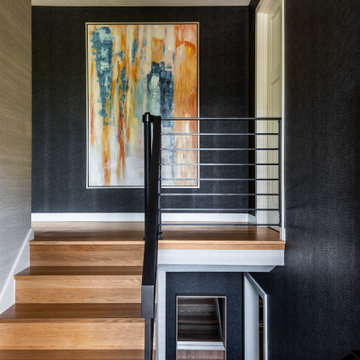
Photo by Andrew Giammarco.
Small wood u-shaped staircase in Seattle with wood risers, metal railing and wallpaper.
Small wood u-shaped staircase in Seattle with wood risers, metal railing and wallpaper.
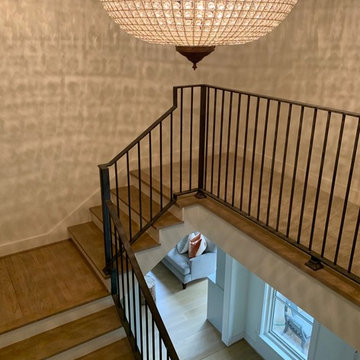
Wallpaper could not be this amazing! The light reflects on the walls and the ceiling to give sparkle and interest to an otherwise ordinary space.
Design ideas for a large modern staircase in Houston with wallpaper.
Design ideas for a large modern staircase in Houston with wallpaper.
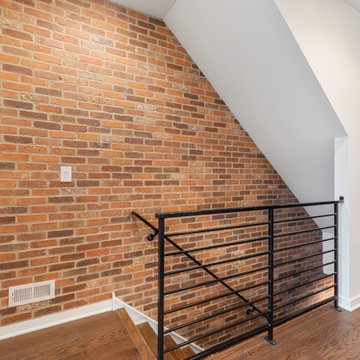
This is an example of a mid-sized contemporary wood straight staircase in Philadelphia with wood risers, metal railing and brick walls.
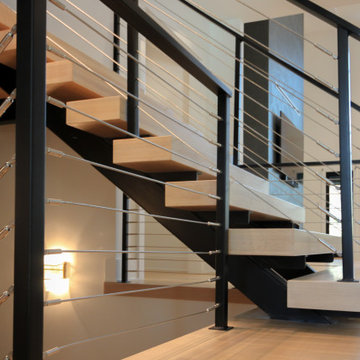
Its white oak steps contrast beautifully against the horizontal balustrade system that leads the way; lack or risers create stunning views of this beautiful home. CSC © 1976-2020 Century Stair Company. All rights reserved.
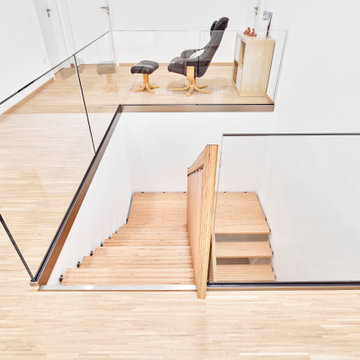
Inspiration for a mid-sized modern wood u-shaped staircase in Bonn with wood railing and wallpaper.
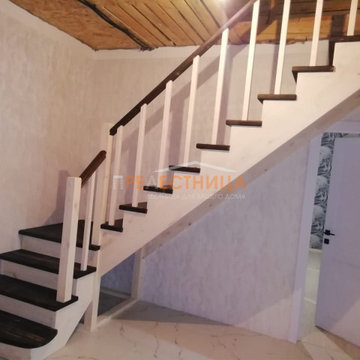
Деревянная Г-образная лестница из сосны с площадкой.
Design ideas for a mid-sized painted wood l-shaped staircase in Other with painted wood risers and wallpaper.
Design ideas for a mid-sized painted wood l-shaped staircase in Other with painted wood risers and wallpaper.
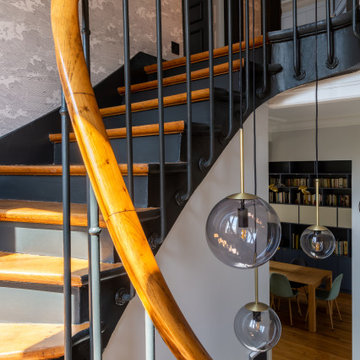
Une maison de maître du XIXème, entièrement rénovée, aménagée et décorée pour démarrer une nouvelle vie. Le RDC est repensé avec de nouveaux espaces de vie et une belle cuisine ouverte ainsi qu’un bureau indépendant. Aux étages, six chambres sont aménagées et optimisées avec deux salles de bains très graphiques. Le tout en parfaite harmonie et dans un style naturellement chic.
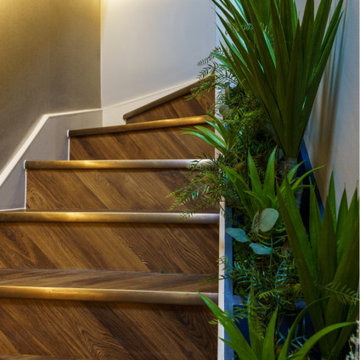
luxury stairs
Mid-sized modern l-shaped staircase in Cardiff with wood railing and wallpaper.
Mid-sized modern l-shaped staircase in Cardiff with wood railing and wallpaper.
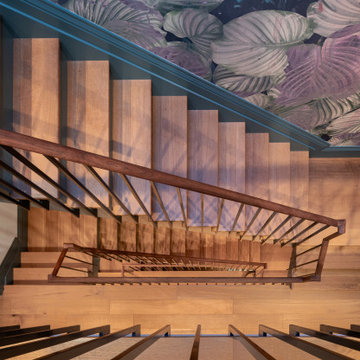
Photo of a large traditional wood u-shaped staircase in Toronto with painted wood risers, mixed railing and wallpaper.
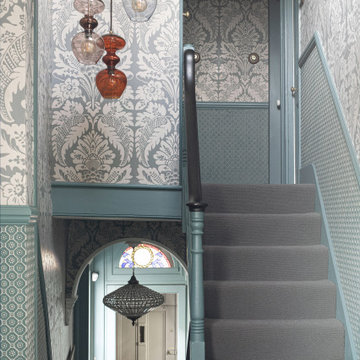
Design ideas for a mid-sized eclectic carpeted u-shaped staircase in Sussex with carpet risers, wood railing and wallpaper.
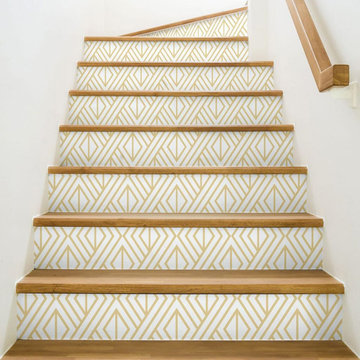
Simply balanced, this diamond geo is sure to catch your eye. This wallpaper features a white and gold geometric design. Our peel and stick wallpaper is perfect for renters and redecorators. This paper is perfect for use in small spaces, such as on a staircase to add a bold touch to an otherwise ordinary space.
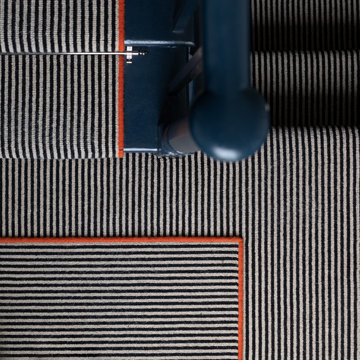
The features, wallpaper, dado rail, and runner, were added to enrich the space
Inspiration for a small contemporary tile straight staircase in London with carpet risers, wood railing and wallpaper.
Inspiration for a small contemporary tile straight staircase in London with carpet risers, wood railing and wallpaper.
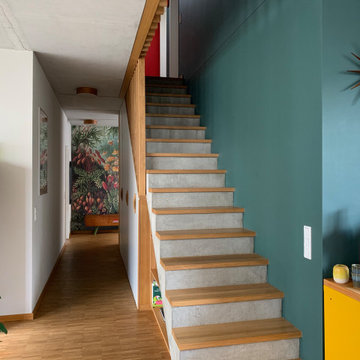
Photo of a contemporary wood straight staircase with concrete risers, wood railing and wallpaper.
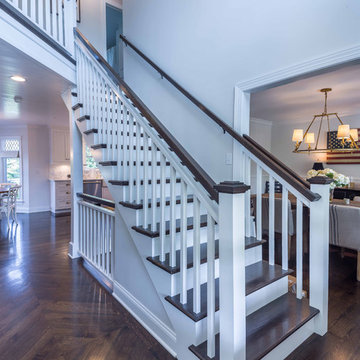
This 1990s brick home had decent square footage and a massive front yard, but no way to enjoy it. Each room needed an update, so the entire house was renovated and remodeled, and an addition was put on over the existing garage to create a symmetrical front. The old brown brick was painted a distressed white.
The 500sf 2nd floor addition includes 2 new bedrooms for their teen children, and the 12'x30' front porch lanai with standing seam metal roof is a nod to the homeowners' love for the Islands. Each room is beautifully appointed with large windows, wood floors, white walls, white bead board ceilings, glass doors and knobs, and interior wood details reminiscent of Hawaiian plantation architecture.
The kitchen was remodeled to increase width and flow, and a new laundry / mudroom was added in the back of the existing garage. The master bath was completely remodeled. Every room is filled with books, and shelves, many made by the homeowner.
Project photography by Kmiecik Imagery.
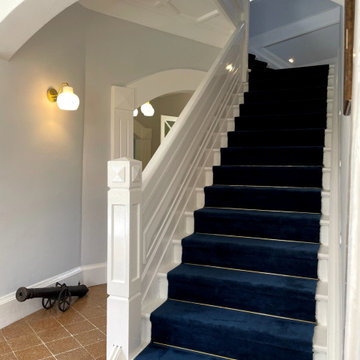
Staircase handles and flooring used were wide plank oak, finished in pure white paint, elegantly lay with navy blue velvet carpet with gold chrome steel grap on each step.
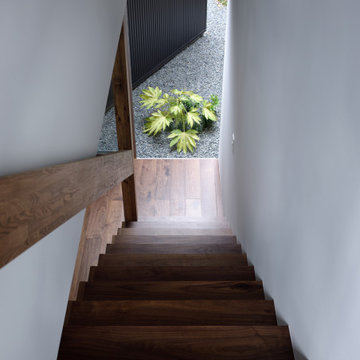
Inspiration for a mid-sized contemporary wood straight staircase in Kyoto with wood risers, wood railing and wallpaper.
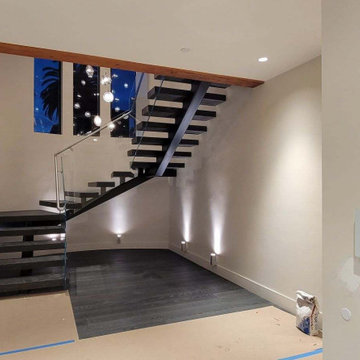
Mono-stringer with box treads and tempered starphire glass railing.
Photo of a large beach style painted wood u-shaped staircase in San Diego with open risers, glass railing and brick walls.
Photo of a large beach style painted wood u-shaped staircase in San Diego with open risers, glass railing and brick walls.
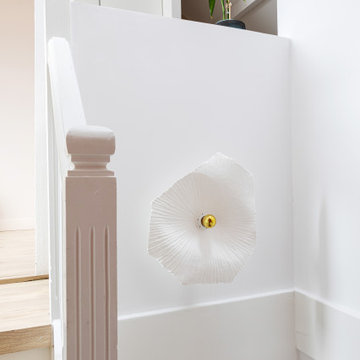
This is an example of a mid-sized contemporary wood l-shaped staircase in Paris with painted wood risers and wallpaper.
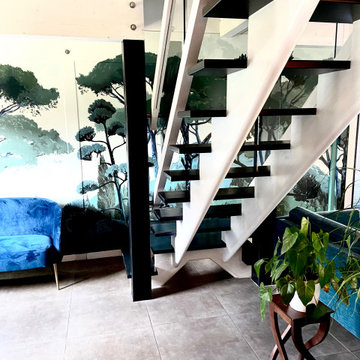
Inspiration for a mid-sized contemporary painted wood straight staircase in Grenoble with wallpaper, open risers and wood railing.
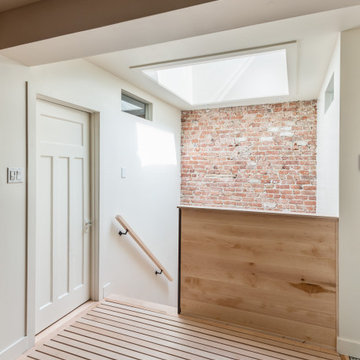
This project consisted of transforming a duplex into a bi-generational house. The extension includes two floors, a basement, and a new concrete foundation.
Underpinning work was required between the existing foundation and the new walls. We added masonry wall openings on the first and second floors to create a large open space on each level, extending to the new back-facing windows.
Staircase Design Ideas with Wallpaper and Brick Walls
7