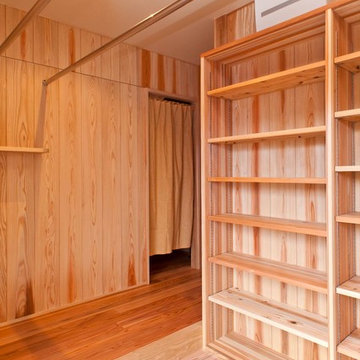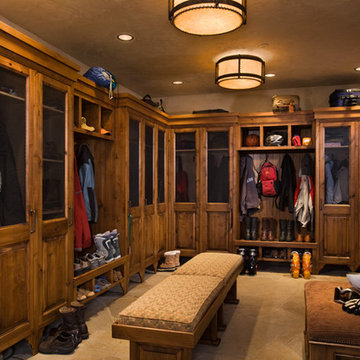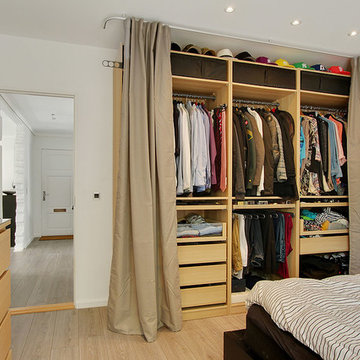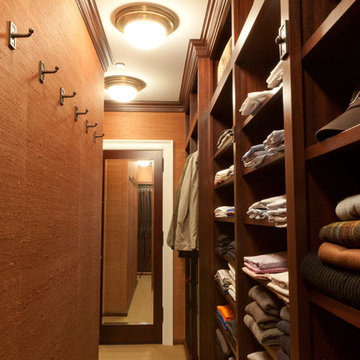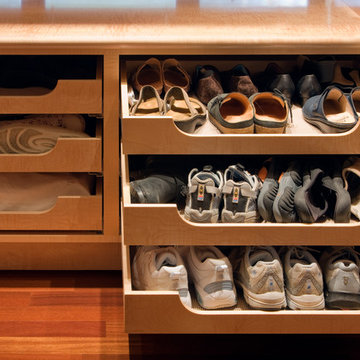Storage and Wardrobe Design Ideas
Refine by:
Budget
Sort by:Popular Today
101 - 120 of 2,907 photos
Item 1 of 2
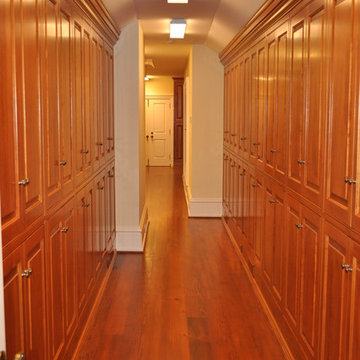
This is an example of a transitional storage and wardrobe in Atlanta.
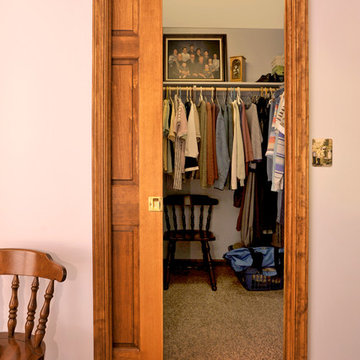
Hub Willson Photography
Design ideas for a traditional storage and wardrobe in Philadelphia.
Design ideas for a traditional storage and wardrobe in Philadelphia.
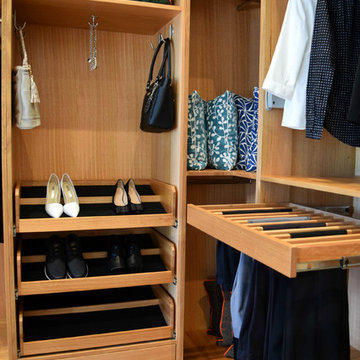
Messmate custom-built wardrobe, with innovate storage solutions
Inspiration for a large modern storage and wardrobe in Brisbane.
Inspiration for a large modern storage and wardrobe in Brisbane.
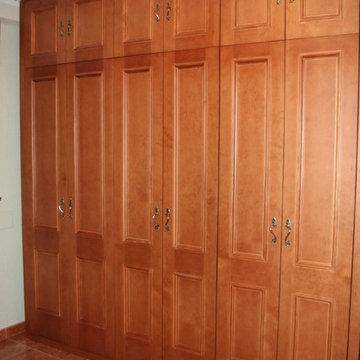
Frente Armario Clásico.
Photo of a mid-sized contemporary gender-neutral built-in wardrobe in Malaga with raised-panel cabinets and medium wood cabinets.
Photo of a mid-sized contemporary gender-neutral built-in wardrobe in Malaga with raised-panel cabinets and medium wood cabinets.
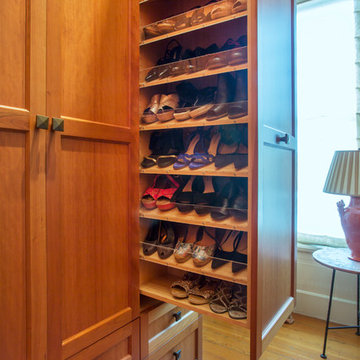
Photo: Margot Hartford © 2017 Houzz
This is an example of a storage and wardrobe in San Francisco.
This is an example of a storage and wardrobe in San Francisco.
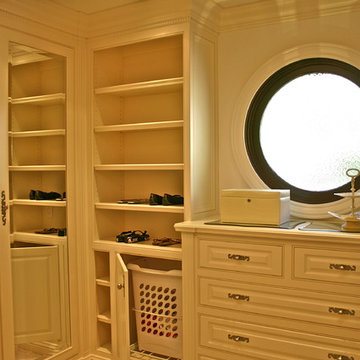
Master Walk In Closet, High End, Built In Furniture Grade. White Lacquer Finish, Inset Craftsman Style.
Dhasti Williams
Large traditional gender-neutral walk-in wardrobe in Orange County with white cabinets, carpet, raised-panel cabinets and beige floor.
Large traditional gender-neutral walk-in wardrobe in Orange County with white cabinets, carpet, raised-panel cabinets and beige floor.
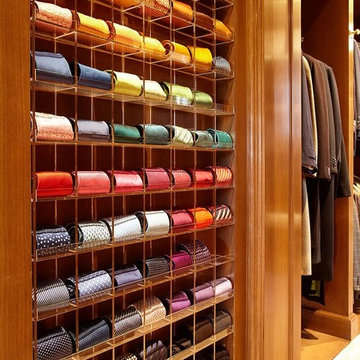
His wooden tie rack. Photographer: Matthew Millman
Inspiration for a large traditional men's walk-in wardrobe with flat-panel cabinets, light wood cabinets, carpet and beige floor.
Inspiration for a large traditional men's walk-in wardrobe with flat-panel cabinets, light wood cabinets, carpet and beige floor.
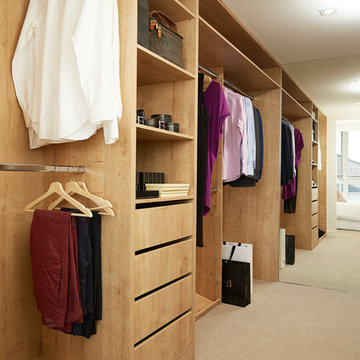
Taskers
Inspiration for a contemporary gender-neutral walk-in wardrobe in Perth with flat-panel cabinets, light wood cabinets, carpet and beige floor.
Inspiration for a contemporary gender-neutral walk-in wardrobe in Perth with flat-panel cabinets, light wood cabinets, carpet and beige floor.
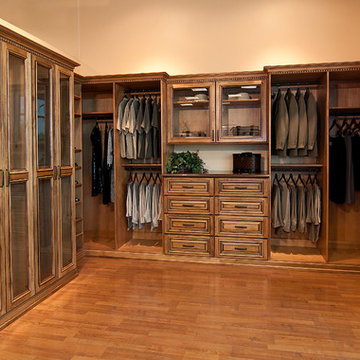
Large country men's walk-in wardrobe in Phoenix with beaded inset cabinets, medium wood cabinets and medium hardwood floors.

This is an example of a midcentury gender-neutral walk-in wardrobe in Sacramento with flat-panel cabinets, white cabinets, concrete floors and grey floor.
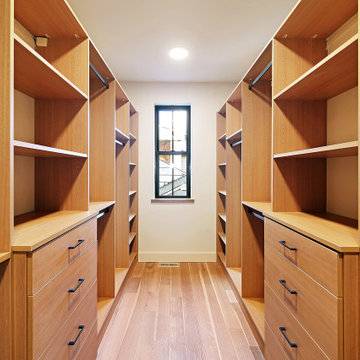
Beautifully designed master bedroom walk in closet with ample storage and built in shelving.
Design ideas for a large scandinavian gender-neutral walk-in wardrobe in Seattle with flat-panel cabinets, medium wood cabinets, medium hardwood floors and brown floor.
Design ideas for a large scandinavian gender-neutral walk-in wardrobe in Seattle with flat-panel cabinets, medium wood cabinets, medium hardwood floors and brown floor.
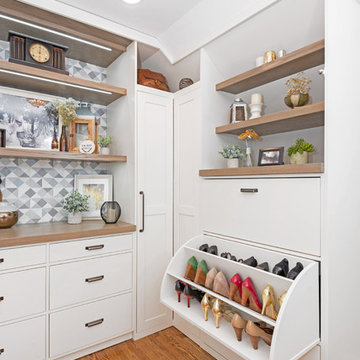
Photo of a large transitional gender-neutral walk-in wardrobe in Other with white cabinets, medium hardwood floors, shaker cabinets and brown floor.
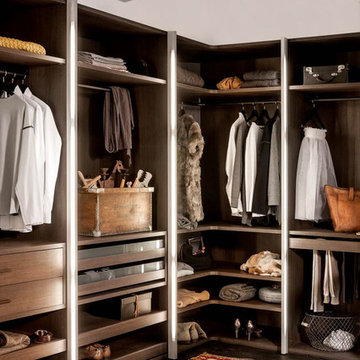
Trend Collection from BAU-Closets
Photo of a large contemporary gender-neutral walk-in wardrobe in Boston with open cabinets, brown cabinets, dark hardwood floors and brown floor.
Photo of a large contemporary gender-neutral walk-in wardrobe in Boston with open cabinets, brown cabinets, dark hardwood floors and brown floor.
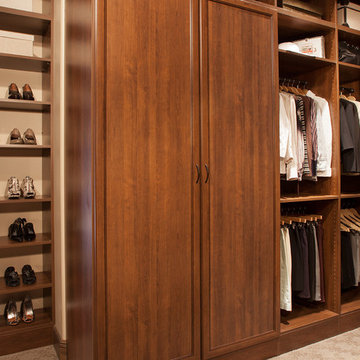
Mid-sized transitional gender-neutral walk-in wardrobe in Boston with dark wood cabinets, carpet and recessed-panel cabinets.
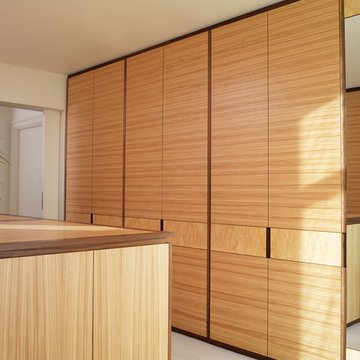
KENSINGTON, LONDON
This bespoke dressing room commission in Kensington is made from American Black Walnut which has been over veneered primarily in Olive Ash with a Burr Ash veneered panel running horizontally across the doors. A recessed shadow gap detail in American Black Walnut separates the Burr Ash panel from the Olive Ash veneer and the handles have been recessed and milled out of the Black Walnut lipping.
Primary materials: American Black Walnut, Olive Ash and Burr Ash.
Storage and Wardrobe Design Ideas
6
