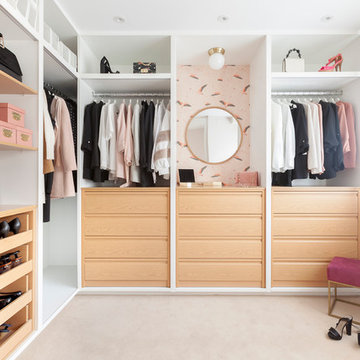Storage and Wardrobe Design Ideas
Refine by:
Budget
Sort by:Popular Today
101 - 120 of 259 photos
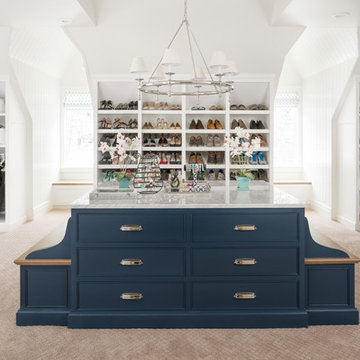
This is an example of a transitional gender-neutral dressing room in Salt Lake City with recessed-panel cabinets, blue cabinets, carpet and beige floor.
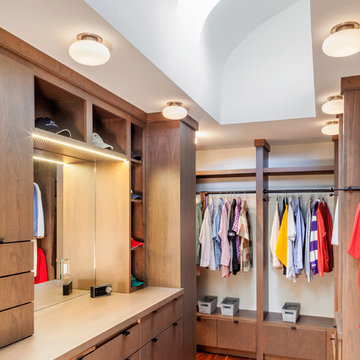
Inspiration for a mid-sized contemporary gender-neutral walk-in wardrobe in Baltimore with medium hardwood floors, open cabinets, dark wood cabinets and brown floor.
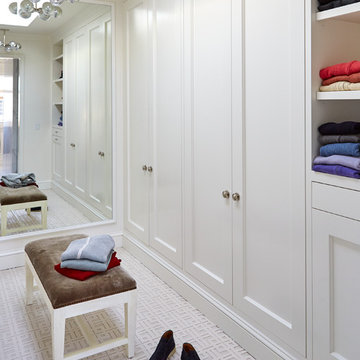
John Bedell
Inspiration for a large transitional gender-neutral walk-in wardrobe in San Francisco with recessed-panel cabinets, white cabinets and carpet.
Inspiration for a large transitional gender-neutral walk-in wardrobe in San Francisco with recessed-panel cabinets, white cabinets and carpet.
Find the right local pro for your project
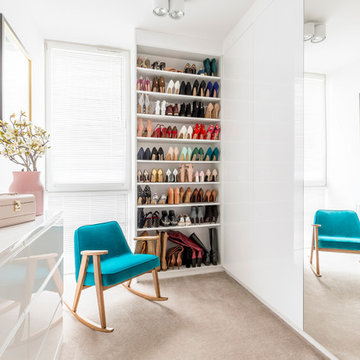
Contemporary women's walk-in wardrobe in New York with flat-panel cabinets, white cabinets, carpet and beige floor.
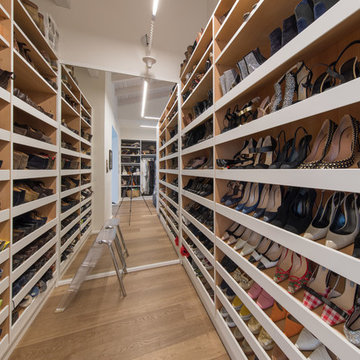
Large contemporary gender-neutral walk-in wardrobe in Miami with open cabinets, white cabinets, light hardwood floors and beige floor.
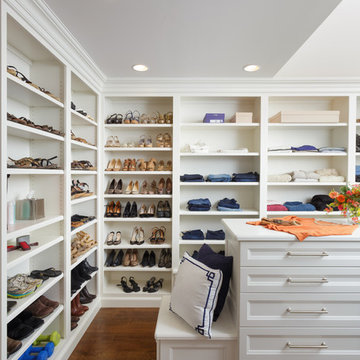
This is an example of a women's dressing room in Other with recessed-panel cabinets, white cabinets and dark hardwood floors.
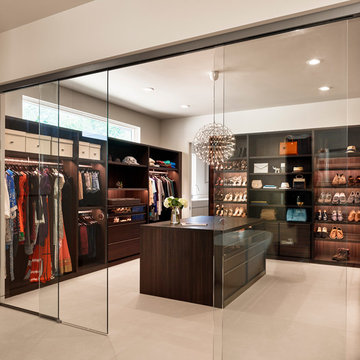
Casey Dunn Photography
Inspiration for a contemporary women's dressing room in Austin with flat-panel cabinets and dark wood cabinets.
Inspiration for a contemporary women's dressing room in Austin with flat-panel cabinets and dark wood cabinets.
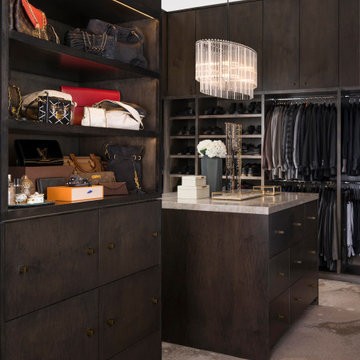
This is an example of a large contemporary gender-neutral walk-in wardrobe in Dallas with flat-panel cabinets, dark wood cabinets, carpet and beige floor.
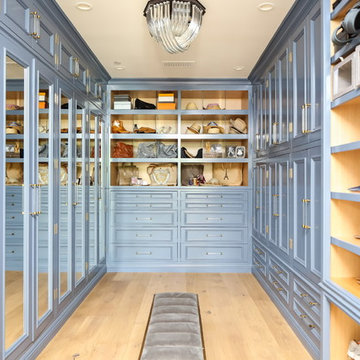
Expansive transitional women's walk-in wardrobe in Los Angeles with recessed-panel cabinets, blue cabinets, light hardwood floors and beige floor.
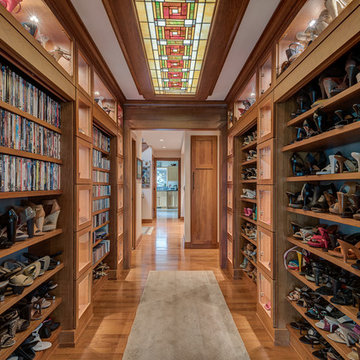
This hallway is in the middle of the house and connects the entryway with the family room. All the display nooks are lighted with LED's and the shelves in the upper areas are adjustable and angled down to allow better viewing. The open shelves can be closed off with the pull down doors. The ceiling features a custom made back lit stained glass panel.
#house #glasses #custommade #backlit #stainedglass #features #connect #light #led #entryway #viewing #doors #ceiling #displays #panels #angle #stain #lighted #closed #hallway #shelves
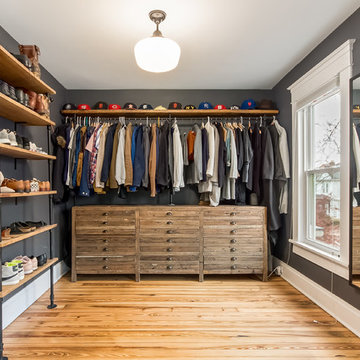
We redesigned and enhanced this home by using the furnishings and personal treasures they already owned to refine the space and help achieve their highest asking price.
Columbus Pics
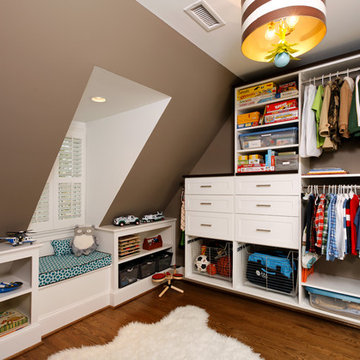
LEED Certified renovation of existing house.
Photo of a traditional storage and wardrobe in DC Metro with medium hardwood floors.
Photo of a traditional storage and wardrobe in DC Metro with medium hardwood floors.
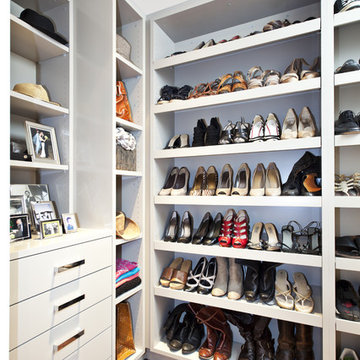
Master closet custom designed by Fiorella Design
Frank Paul Perez Photographer
Photo of a contemporary dressing room in San Francisco.
Photo of a contemporary dressing room in San Francisco.
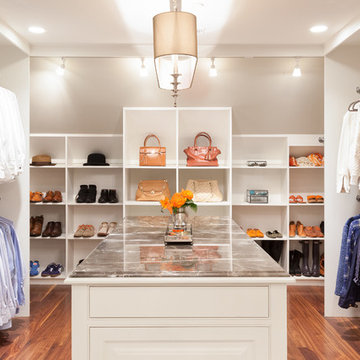
Design Credit: Mary Michael O'Hare
(MMO Designs)
Photo Credit: Emily O'Brien
Inspiration for a large traditional gender-neutral walk-in wardrobe in Boston with open cabinets, white cabinets and medium hardwood floors.
Inspiration for a large traditional gender-neutral walk-in wardrobe in Boston with open cabinets, white cabinets and medium hardwood floors.
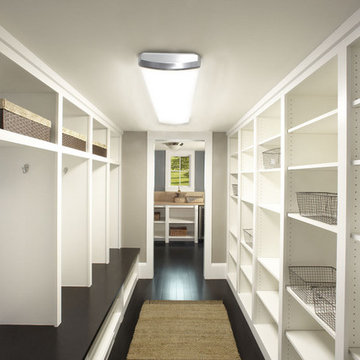
Schematic Design by TEA2 Architects
Architect of Record: Ryan J Fish AIA of Abode Architecture.
General Contractor: DiGiacomo Homes & Renovations
Photo of a contemporary walk-in wardrobe in Minneapolis with open cabinets, white cabinets and dark hardwood floors.
Photo of a contemporary walk-in wardrobe in Minneapolis with open cabinets, white cabinets and dark hardwood floors.
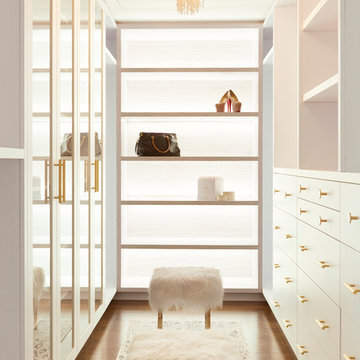
Contemporary women's walk-in wardrobe in Toronto with flat-panel cabinets, white cabinets, dark hardwood floors and brown floor.
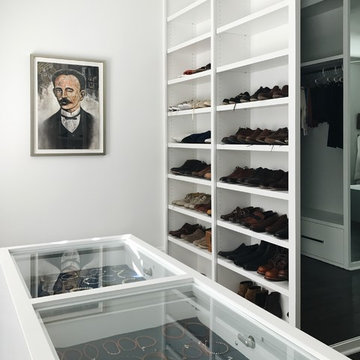
Photo of a contemporary gender-neutral walk-in wardrobe in Other with open cabinets and white cabinets.
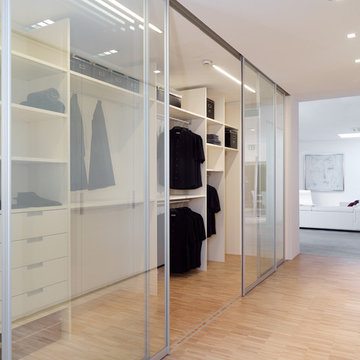
Large contemporary gender-neutral walk-in wardrobe in Dusseldorf with open cabinets, white cabinets and bamboo floors.
Storage and Wardrobe Design Ideas
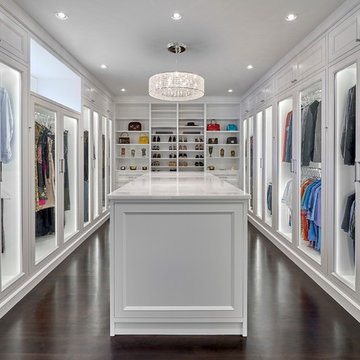
A fashionista's dream closet! The center island includes felt lined drawers for delicate accessories, built-in his and her hampers and an abundance of storage. The perimeter meticulously accommodates hanging garments behind glass front doors. Floor to ceiling shelves display shoes, boots and handbags and is the focal point in this coveted closet.
6
