All Ceiling Designs Storage and Wardrobe Design Ideas
Refine by:
Budget
Sort by:Popular Today
61 - 80 of 348 photos
Item 1 of 3
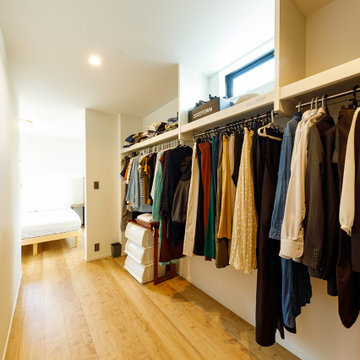
主寝室と隣接する、大容量のウォークインクローゼット。動線も便利で起床時・就寝時に、すぐにここで身支度ができます。
Inspiration for a mid-sized industrial gender-neutral walk-in wardrobe in Tokyo Suburbs with open cabinets, white cabinets, medium hardwood floors, brown floor and wallpaper.
Inspiration for a mid-sized industrial gender-neutral walk-in wardrobe in Tokyo Suburbs with open cabinets, white cabinets, medium hardwood floors, brown floor and wallpaper.
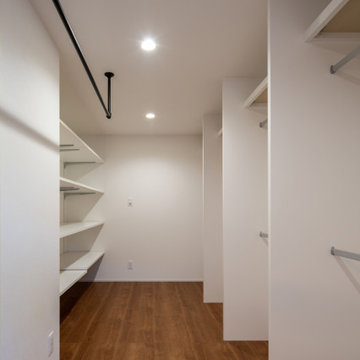
家族全員のクローゼットルーム 家事効率UP
Photo of a mid-sized contemporary gender-neutral walk-in wardrobe in Other with open cabinets, white cabinets, painted wood floors, brown floor and wallpaper.
Photo of a mid-sized contemporary gender-neutral walk-in wardrobe in Other with open cabinets, white cabinets, painted wood floors, brown floor and wallpaper.
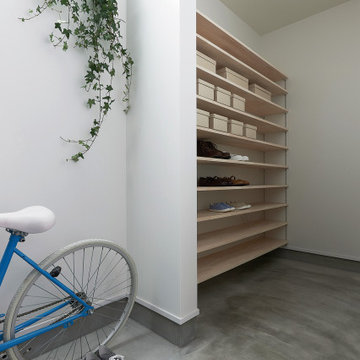
ZEH、長期優良住宅、耐震等級3+制震構造、BELS取得
Ua値=0.40W/㎡K
C値=0.30cm2/㎡
Photo of a mid-sized scandinavian gender-neutral walk-in wardrobe in Other with concrete floors, grey floor and wallpaper.
Photo of a mid-sized scandinavian gender-neutral walk-in wardrobe in Other with concrete floors, grey floor and wallpaper.
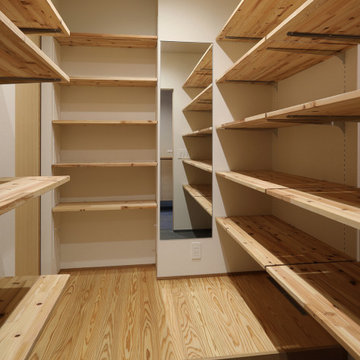
四季の舎 -薪ストーブと自然の庭-|Studio tanpopo-gumi
|撮影|野口 兼史
何気ない日々の日常の中に、四季折々の風景を感じながら家族の時間をゆったりと愉しむ住まい。
This is an example of a mid-sized asian gender-neutral walk-in wardrobe in Other with painted wood floors, beige floor and wallpaper.
This is an example of a mid-sized asian gender-neutral walk-in wardrobe in Other with painted wood floors, beige floor and wallpaper.
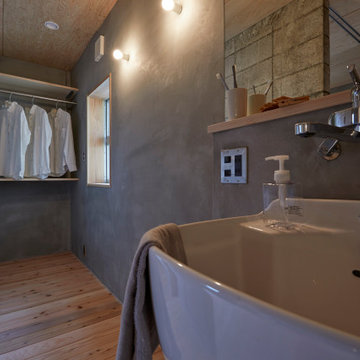
夫婦2人家族のためのリノベーション住宅
photos by Katsumi Simada
Design ideas for a small scandinavian gender-neutral walk-in wardrobe in Other with open cabinets, light wood cabinets, light hardwood floors, brown floor and wood.
Design ideas for a small scandinavian gender-neutral walk-in wardrobe in Other with open cabinets, light wood cabinets, light hardwood floors, brown floor and wood.
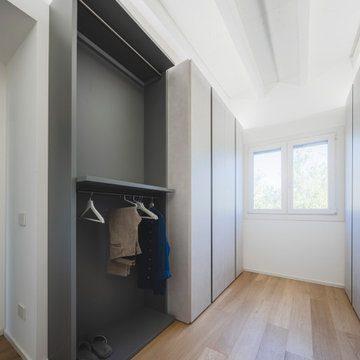
Un'ampia stanza dedicata alle armadiature.
Foto di Simone Marulli
This is an example of a large scandinavian men's walk-in wardrobe in Milan with flat-panel cabinets, grey cabinets, light hardwood floors, beige floor and exposed beam.
This is an example of a large scandinavian men's walk-in wardrobe in Milan with flat-panel cabinets, grey cabinets, light hardwood floors, beige floor and exposed beam.
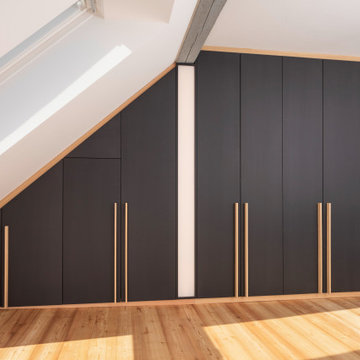
Im Zuge einer Generalrenovierung eines Dachgeschosses in einem Mehrfamilienwohnhaus aus der Jahrhundertwende, wurden die Innenräume neu strukturiert und gestaltet.
Im Ankleidezimmer wurde ein bewusster Kontrast zu den sehr hellen und freundlichen Räumen gewählt. Der Kleiderschrank ist komplett in schwarzem MDF hergestellt, die Oberfläche wurde mit einem naturmatten Lack spezialbehandelt, dadurch wirkt das MDF nahezu wie unbehandelt. Ein Akzent zur schwarzen Schrankfront setzen die gewählten Details der Passblenden und Griffleisten, die gleich zum Boden in einheimischer Lärche ausgebildet wurden. Ein weiterer Clou ist das indirekte LED-Lichtfeld, welches unterhalb des Holzbalkens angebracht wurde und den Schrank optisch in zwei Hälften trennt. Die Breite wurde konform des Deckenbalken gewählt zur optischen Fortführung, das Lichtfeld ist dimmbar mit einer gefrosteten Plexiglasblende ausgebildet. Die Schrankfronten sind mit dem Lichtfeld flächenbündig ausgebildet.
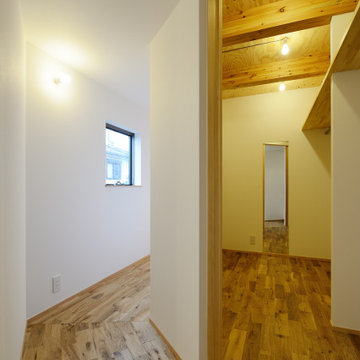
2階廊下から繋がるお子様用の二人分のクローゼット。二人分を一箇所にまとめることで、スペースを無駄なく利用できる他、洗濯後の片付けの手間を省くこともできます。
This is an example of a small scandinavian gender-neutral walk-in wardrobe in Other with open cabinets, medium hardwood floors, beige floor and wood.
This is an example of a small scandinavian gender-neutral walk-in wardrobe in Other with open cabinets, medium hardwood floors, beige floor and wood.
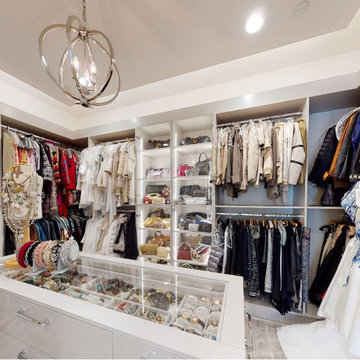
Modern design custom master closet features LED accent lighting and display areas. Vertical LED task lighting lights up display shoe and handbag areas. The custom island features glass display top and storage. The built-in bench with comfy cushion top and drawer storage is a great addition to the design.
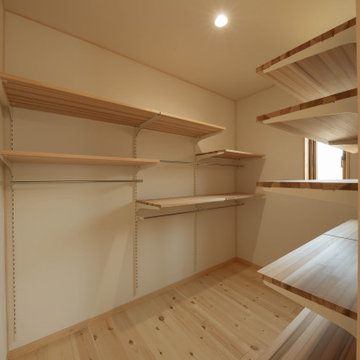
Photo of a mid-sized gender-neutral walk-in wardrobe in Other with light hardwood floors, brown floor and wallpaper.
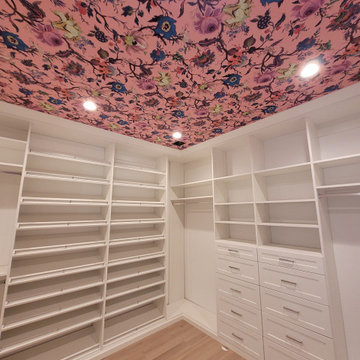
This white & chrome walk in closet was jazzed up with a fun, pink wallpapered ceiling!
Design ideas for a mid-sized transitional women's walk-in wardrobe in New York with recessed-panel cabinets, white cabinets, medium hardwood floors, brown floor and wallpaper.
Design ideas for a mid-sized transitional women's walk-in wardrobe in New York with recessed-panel cabinets, white cabinets, medium hardwood floors, brown floor and wallpaper.
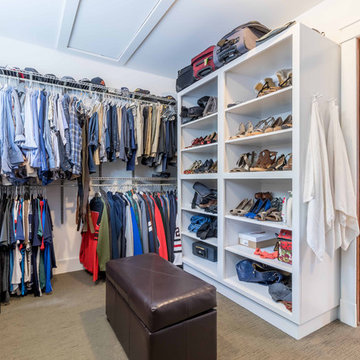
The master closet includes a mixture of hanging storage, drawer storage, and open shelving. The triple awning transom windows let in plenty of natural daylight into the spacious his and hers closet.
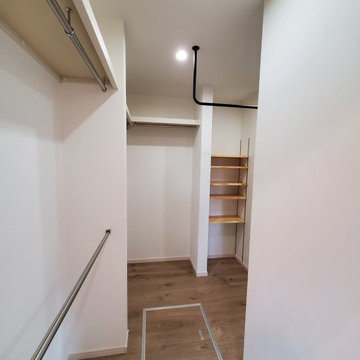
洗濯➤干す➤たたむ➤掛けるが楽々なファミリークローゼット
This is an example of a mid-sized modern walk-in wardrobe in Other with beaded inset cabinets, plywood floors, brown floor and wallpaper.
This is an example of a mid-sized modern walk-in wardrobe in Other with beaded inset cabinets, plywood floors, brown floor and wallpaper.
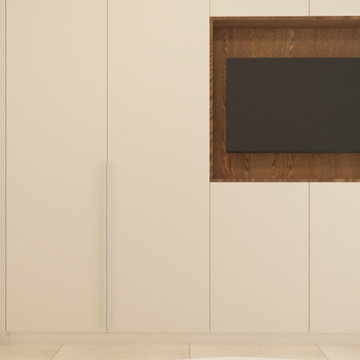
Photo of a small contemporary gender-neutral storage and wardrobe in Naples with beaded inset cabinets, medium wood cabinets, marble floors, beige floor and recessed.
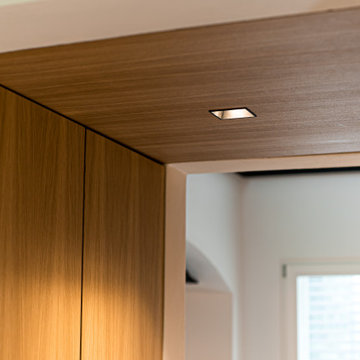
This is an example of a small contemporary gender-neutral storage and wardrobe in Other with beaded inset cabinets, light wood cabinets, porcelain floors, grey floor and wood.
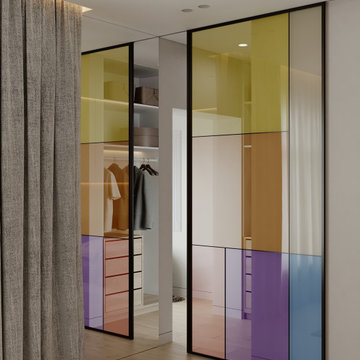
Design ideas for a mid-sized contemporary gender-neutral walk-in wardrobe in Other with flat-panel cabinets, light wood cabinets, laminate floors, beige floor and wallpaper.
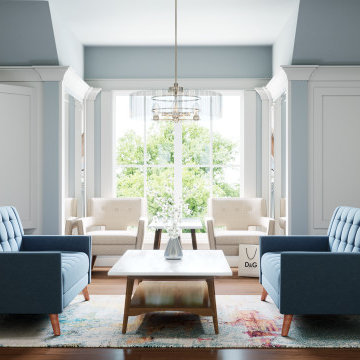
The view looking back toward the windows. There are mirrors flanking either side of the white chairs to enhance the light entering the room.
Mid-sized beach style women's storage and wardrobe in Other with flat-panel cabinets, white cabinets, medium hardwood floors, brown floor and vaulted.
Mid-sized beach style women's storage and wardrobe in Other with flat-panel cabinets, white cabinets, medium hardwood floors, brown floor and vaulted.
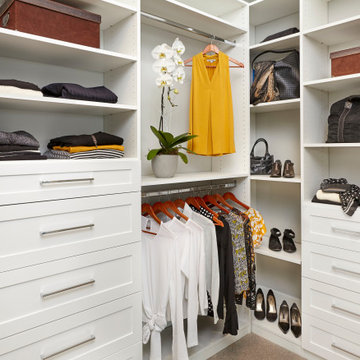
Transistional walk-in closet with high ceilings and a view overlooking Cadboro Bay. White industrial grade laminate, shaker drawer front, oval chrome rods and pulls, and a lot of well thought out organization.
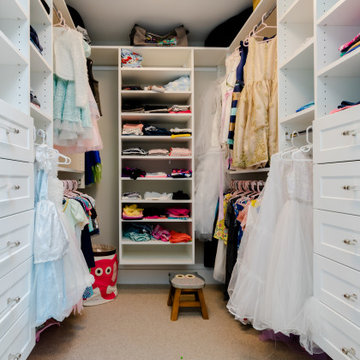
This is an example of a mid-sized transitional women's walk-in wardrobe in Philadelphia with shaker cabinets, white cabinets, carpet, beige floor and vaulted.
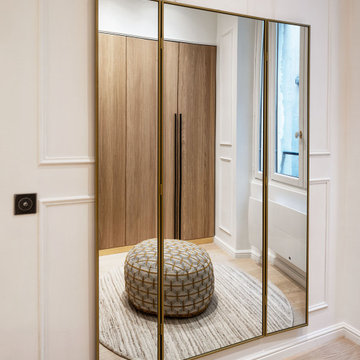
Rénovation totale d'un appartement de 83m², pas loin du centre Pompidou.
Dans cet appartement tout en longueur, un travail de redistribution des espaces et des volumes a été nécessaire pour répondre à la demande spécifique du maître d'ouvrage. Nous avons d'un côté créé une très grande suite et de l'autre nous avons réalisé une chambre invité, tout en valorisant les pièces de vie. Nous avons fait le choix de conserver les qualités intrinsèques du lieu : poutres du XVIIIe siècle, pierre de Paris, dans l’effort constant de rendre plus fonctionnel tous les espaces sous utilisés.
All Ceiling Designs Storage and Wardrobe Design Ideas
4