All Ceiling Designs Storage and Wardrobe Design Ideas
Refine by:
Budget
Sort by:Popular Today
101 - 120 of 348 photos
Item 1 of 3
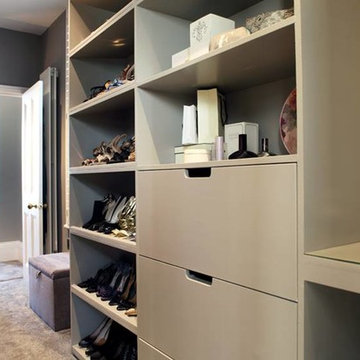
Walk in Wardrobe space adjoins the ensuite bathroom.
Walk in wardrobe
matte laquer
Fitted storage
Open shelving
Shoe storage
Bespoke
Fitted joinery
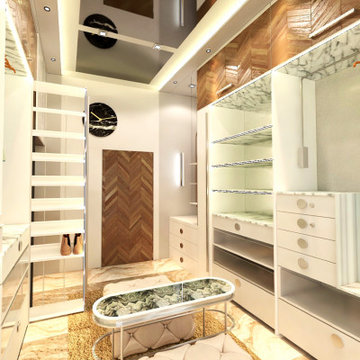
Mid-sized contemporary gender-neutral walk-in wardrobe in London with flat-panel cabinets, white cabinets, marble floors, beige floor and timber.
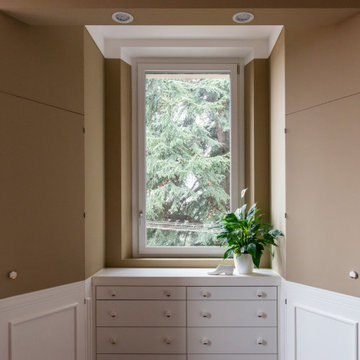
Cabina armadio su misura con porzione inferiore in legno laccato bianco e porzione superiore smaltata in opera con cassettiera esterna con pomelli in marmo bianco e dettaglio dorato.
Fotografia di Giacomo Introzzi
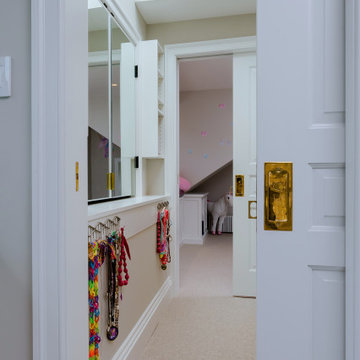
Mid-sized transitional women's walk-in wardrobe in Philadelphia with shaker cabinets, white cabinets, carpet, beige floor and vaulted.
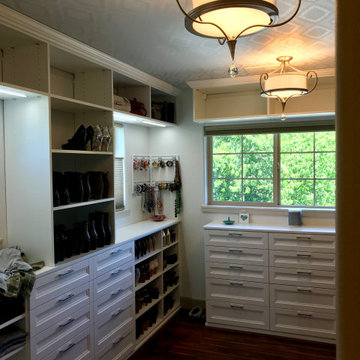
Monogram Builders LLC
Photo of a mid-sized transitional gender-neutral walk-in wardrobe in Portland with white cabinets, dark hardwood floors, brown floor and wallpaper.
Photo of a mid-sized transitional gender-neutral walk-in wardrobe in Portland with white cabinets, dark hardwood floors, brown floor and wallpaper.
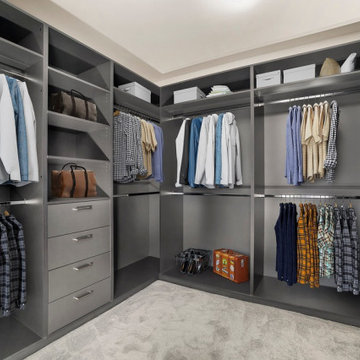
Photo of a modern gender-neutral walk-in wardrobe in Melbourne with open cabinets, grey cabinets, carpet, grey floor and recessed.
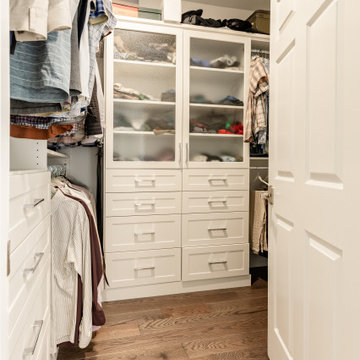
A recently moved couple decided to renovate their new home starting with their master bathroom. This couple were very intrigued with bold colors and extraordinary fixtures.
It started with choosing a bold steel free standing tub colored with black on the outside and white lon the inside. This color scheme carried over into the mosaic tiles into the shower running down vertically to accentuate a black marble top and gold mirror trim, opposite the shower area.
Prior walls were taken down and a new angled wall was made to house new round custom-made double vanity cabinets.
A new commode room was built behind new shower space along with double shower panel and rain shower over river rock stone floors, and porcelain floor with heated floor underneath.
A tray ceiling in the middle of bathroom trimmed with gold crown and painted in black accent helps set apart bathroom project.
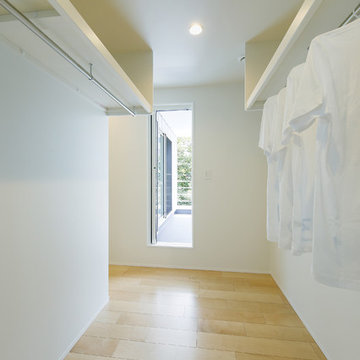
広々空間のウォークインクローゼット。
奥にあるバルコニーから洗濯物を一直線に取り込める快適間取り。
Small scandinavian gender-neutral walk-in wardrobe in Tokyo Suburbs with open cabinets, white cabinets, light hardwood floors, brown floor and wallpaper.
Small scandinavian gender-neutral walk-in wardrobe in Tokyo Suburbs with open cabinets, white cabinets, light hardwood floors, brown floor and wallpaper.
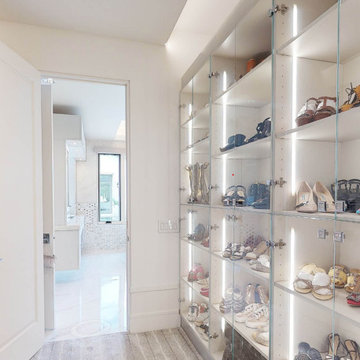
Modern design custom master closet features LED accent lighting and display areas. Vertical LED task lighting lights up display shoe and handbag areas. The custom island features glass display top and storage. The built-in bench with comfy cushion top and drawer storage is a great addition to the design.
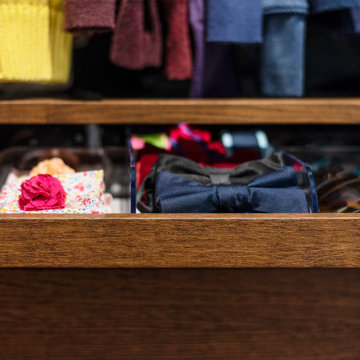
Photos by Tina Witherspoon.
Inspiration for a mid-sized midcentury walk-in wardrobe in Seattle with medium wood cabinets, light hardwood floors and wood.
Inspiration for a mid-sized midcentury walk-in wardrobe in Seattle with medium wood cabinets, light hardwood floors and wood.
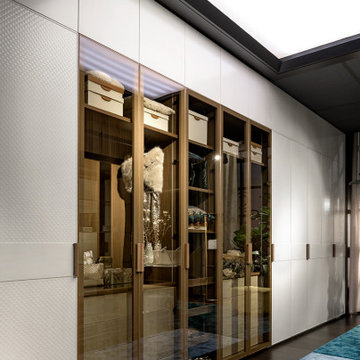
We work with the finest Italian closet manufacturers in the industry. Their combination of creativity and innovation gives way to logical and elegant closet systems that we customize to your needs.
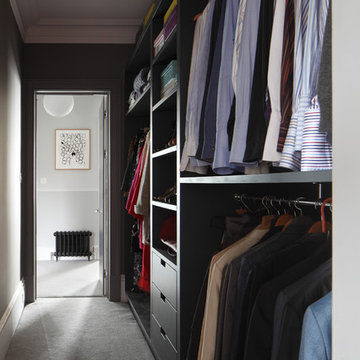
Bedwardine Road is our epic renovation and extension of a vast Victorian villa in Crystal Palace, south-east London.
Traditional architectural details such as flat brick arches and a denticulated brickwork entablature on the rear elevation counterbalance a kitchen that feels like a New York loft, complete with a polished concrete floor, underfloor heating and floor to ceiling Crittall windows.
Interiors details include as a hidden “jib” door that provides access to a dressing room and theatre lights in the master bathroom.
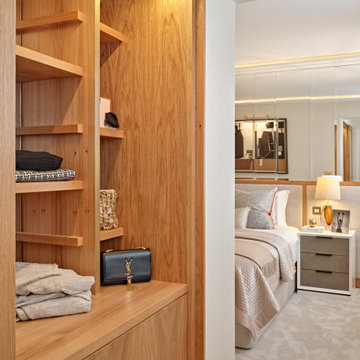
Design ideas for a small contemporary gender-neutral walk-in wardrobe in London with flat-panel cabinets, medium wood cabinets, carpet, grey floor and recessed.
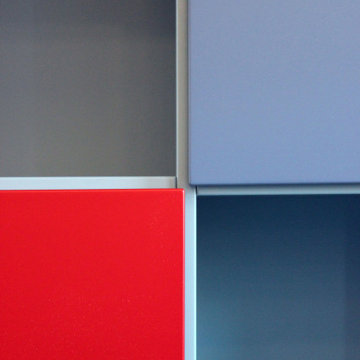
dettaglio degli armadeietti studiati e realizzati su misura dotati di chiusura con chiave. Danno una allegra nota di colore in tutti gli ambienti
Mid-sized modern gender-neutral built-in wardrobe in Milan with flat-panel cabinets, blue cabinets, light hardwood floors and recessed.
Mid-sized modern gender-neutral built-in wardrobe in Milan with flat-panel cabinets, blue cabinets, light hardwood floors and recessed.
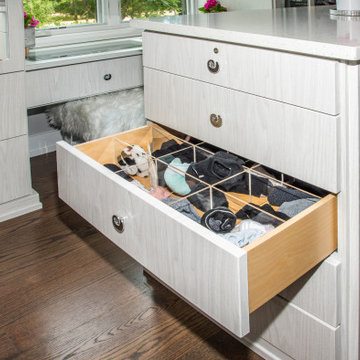
Close-up of the left side of the closet island with one drawer open to reveal lingerie storage.
Design ideas for a mid-sized transitional women's walk-in wardrobe in Chicago with flat-panel cabinets, light wood cabinets, medium hardwood floors, brown floor and vaulted.
Design ideas for a mid-sized transitional women's walk-in wardrobe in Chicago with flat-panel cabinets, light wood cabinets, medium hardwood floors, brown floor and vaulted.
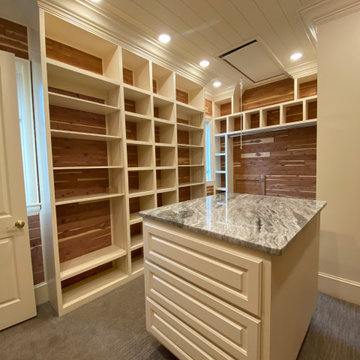
Adjustble shoe shelves and purse cubbies
Inspiration for a large contemporary gender-neutral walk-in wardrobe in Other with white cabinets, carpet, grey floor, timber and raised-panel cabinets.
Inspiration for a large contemporary gender-neutral walk-in wardrobe in Other with white cabinets, carpet, grey floor, timber and raised-panel cabinets.
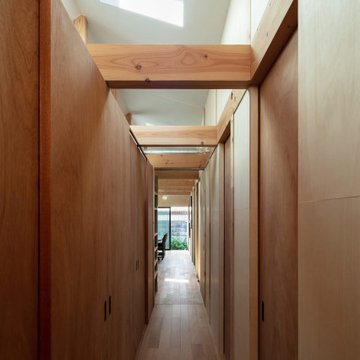
ウォークインクローゼットと一体化した廊下。右手は寝室。(撮影:笹倉洋平)
Photo of a small industrial gender-neutral walk-in wardrobe in Osaka with dark wood cabinets, light hardwood floors, brown floor and recessed.
Photo of a small industrial gender-neutral walk-in wardrobe in Osaka with dark wood cabinets, light hardwood floors, brown floor and recessed.
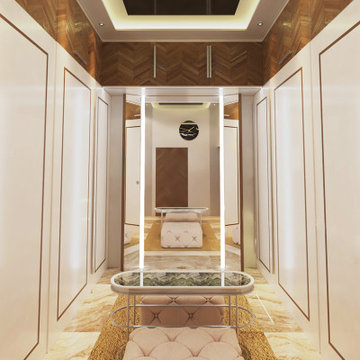
Mid-sized contemporary gender-neutral walk-in wardrobe in London with flat-panel cabinets, white cabinets, marble floors, beige floor and timber.
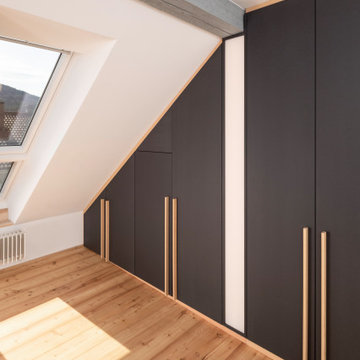
Im Zuge einer Generalrenovierung eines Dachgeschosses in einem Mehrfamilienwohnhaus aus der Jahrhundertwende, wurden die Innenräume neu strukturiert und gestaltet.
Im Ankleidezimmer wurde ein bewusster Kontrast zu den sehr hellen und freundlichen Räumen gewählt. Der Kleiderschrank ist komplett in schwarzem MDF hergestellt, die Oberfläche wurde mit einem naturmatten Lack spezialbehandelt, dadurch wirkt das MDF nahezu wie unbehandelt. Ein Akzent zur schwarzen Schrankfront setzen die gewählten Details der Passblenden und Griffleisten, die gleich zum Boden in einheimischer Lärche ausgebildet wurden. Ein weiterer Clou ist das indirekte LED-Lichtfeld, welches unterhalb des Holzbalkens angebracht wurde und den Schrank optisch in zwei Hälften trennt. Die Breite wurde konform des Deckenbalken gewählt zur optischen Fortführung, das Lichtfeld ist dimmbar mit einer gefrosteten Plexiglasblende ausgebildet. Die Schrankfronten sind mit dem Lichtfeld flächenbündig ausgebildet.
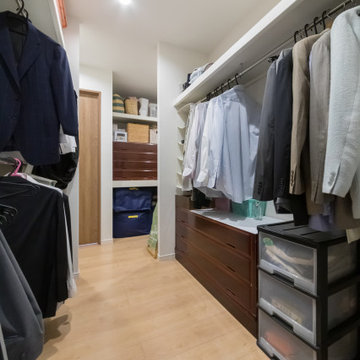
Photo of a mid-sized modern gender-neutral walk-in wardrobe in Yokohama with open cabinets, plywood floors, beige floor and wallpaper.
All Ceiling Designs Storage and Wardrobe Design Ideas
6