All Ceiling Designs Storage and Wardrobe Design Ideas
Refine by:
Budget
Sort by:Popular Today
81 - 100 of 348 photos
Item 1 of 3
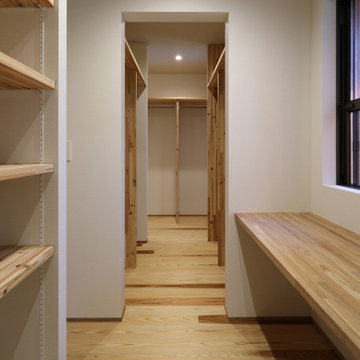
四季の舎 -薪ストーブと自然の庭-|Studio tanpopo-gumi
|撮影|野口 兼史
何気ない日々の日常の中に、四季折々の風景を感じながら家族の時間をゆったりと愉しむ住まい。
Mid-sized asian gender-neutral walk-in wardrobe in Other with painted wood floors, beige floor and wallpaper.
Mid-sized asian gender-neutral walk-in wardrobe in Other with painted wood floors, beige floor and wallpaper.
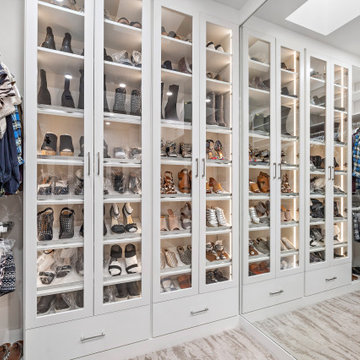
A well-lit elegant closet anyone? With a silky-smooth white finish, you'll love waking up to this every morning and walking past satin nickel pulls, adjustable glass shelving and a beautifully placed seating area right in front of an amazing display of heels, boots and shoe selection where you can comfortably sit and decide what you want to wear. Contact us today for a free consultation: https://bit.ly/3KYNtaY
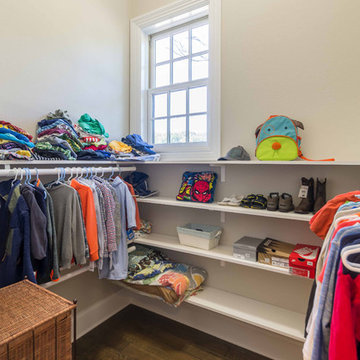
This 6,000sf luxurious custom new construction 5-bedroom, 4-bath home combines elements of open-concept design with traditional, formal spaces, as well. Tall windows, large openings to the back yard, and clear views from room to room are abundant throughout. The 2-story entry boasts a gently curving stair, and a full view through openings to the glass-clad family room. The back stair is continuous from the basement to the finished 3rd floor / attic recreation room.
The interior is finished with the finest materials and detailing, with crown molding, coffered, tray and barrel vault ceilings, chair rail, arched openings, rounded corners, built-in niches and coves, wide halls, and 12' first floor ceilings with 10' second floor ceilings.
It sits at the end of a cul-de-sac in a wooded neighborhood, surrounded by old growth trees. The homeowners, who hail from Texas, believe that bigger is better, and this house was built to match their dreams. The brick - with stone and cast concrete accent elements - runs the full 3-stories of the home, on all sides. A paver driveway and covered patio are included, along with paver retaining wall carved into the hill, creating a secluded back yard play space for their young children.
Project photography by Kmieick Imagery.
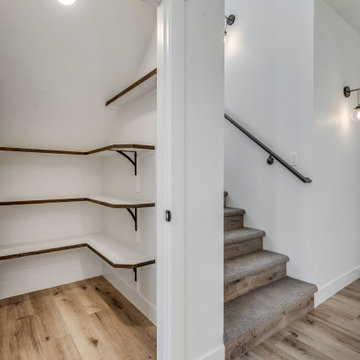
Walk-in Pantry off the Kitchen and Front Hallway
Mid-sized modern walk-in wardrobe in Other with light hardwood floors, grey floor and vaulted.
Mid-sized modern walk-in wardrobe in Other with light hardwood floors, grey floor and vaulted.
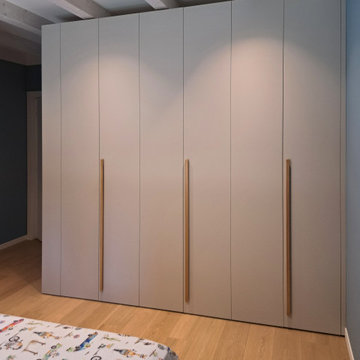
Inspiration for a mid-sized contemporary storage and wardrobe in Other with light hardwood floors and exposed beam.
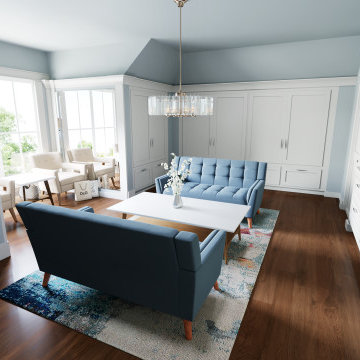
To help allow the sunlight to enter and illuminate the space, we added full length mirrors to either side of central dormer windows. They are just to either side of the white chairs. There are pull out drawers are the center cabinets, off to the right. Here we added a few subtle wood elements; similar to those used in the great room. The back wall of the center built in cabinets has a mosaic tile backsplash and nickel gap siding on the side walls.
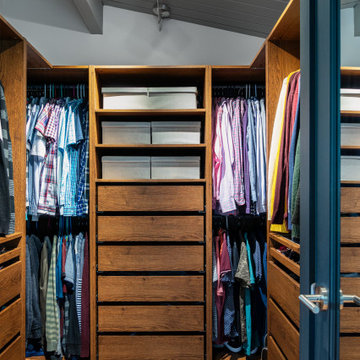
Photos by Tina Witherspoon.
Photo of a mid-sized midcentury walk-in wardrobe in Seattle with light hardwood floors and wood.
Photo of a mid-sized midcentury walk-in wardrobe in Seattle with light hardwood floors and wood.
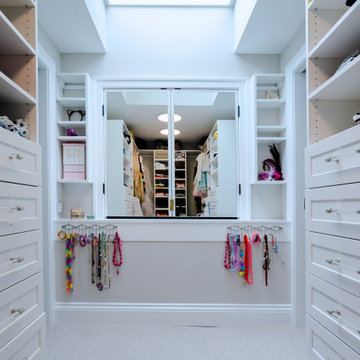
Photo of a mid-sized transitional women's walk-in wardrobe in Philadelphia with shaker cabinets, white cabinets, carpet, beige floor and vaulted.
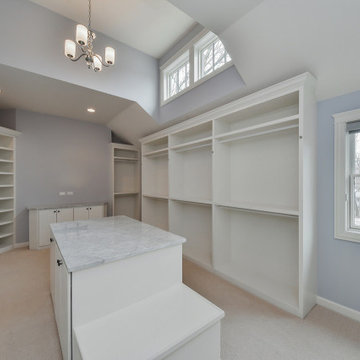
Whether you are packing for a trip or getting ready for the day, this master closet is designed for you to find everything you need with open shelves and display areas.
Photo: Rachel Orland
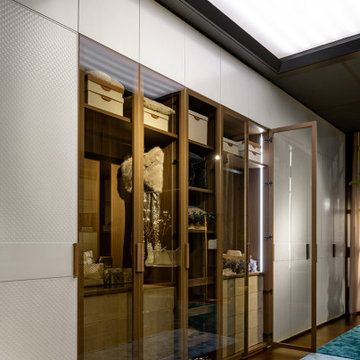
We work with the finest Italian closet manufacturers in the industry. Their combination of creativity and innovation gives way to logical and elegant closet systems that we customize to your needs.
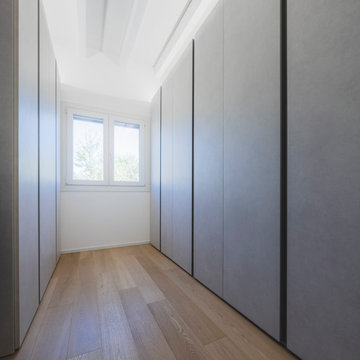
Un'ampia stanza dedicata alle armadiature.
Foto di Simone Marulli
Inspiration for a large scandinavian men's walk-in wardrobe in Milan with flat-panel cabinets, grey cabinets, light hardwood floors, beige floor and exposed beam.
Inspiration for a large scandinavian men's walk-in wardrobe in Milan with flat-panel cabinets, grey cabinets, light hardwood floors, beige floor and exposed beam.
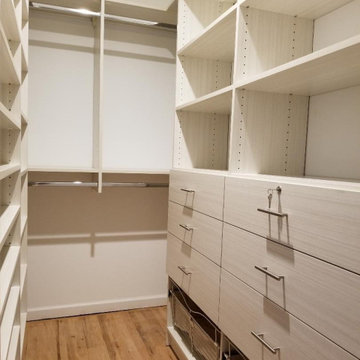
This Walk-In Closet Project, done in Etched White Chocolate finish was made to outfit mainly a 120" inch long wall and the perpendicular 60" inch wall, with a small 50" inch return wall used for Shoe Shelving. It features several Hanging Rods, 6 Drawers - one of which locks, two laundry baskets and a few private cabinets at the top.
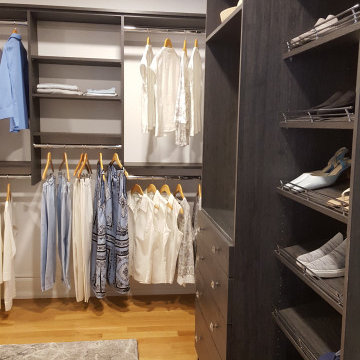
Dark woodgrain cabinetry doesn't necessarily result in a dark closet. Lots of reflection from a white ceiling and mirror makes this spacious closet feel elegant even thought the components are simple.
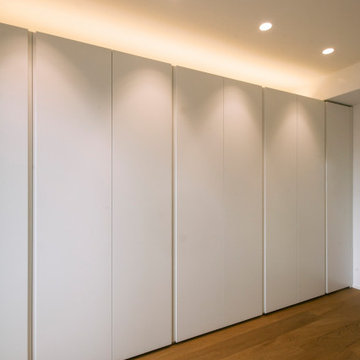
Inspiration for a large contemporary gender-neutral built-in wardrobe in Bari with flat-panel cabinets, white cabinets, dark hardwood floors and recessed.
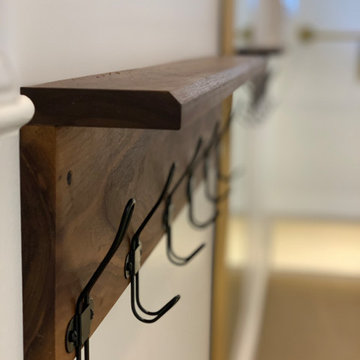
A complete remodel of a this closet, changed the functionality of this space. Compete with dresser drawers, walnut counter top, cubbies, shoe storage, and space for hang ups.
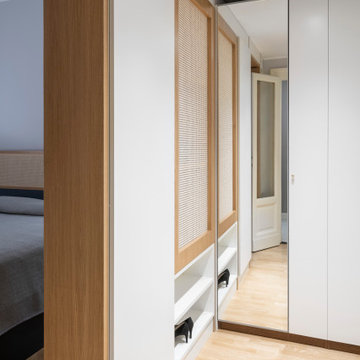
Foto: Federico Villa Studio
Photo of a mid-sized scandinavian gender-neutral walk-in wardrobe in Milan with flat-panel cabinets, white cabinets, light hardwood floors and recessed.
Photo of a mid-sized scandinavian gender-neutral walk-in wardrobe in Milan with flat-panel cabinets, white cabinets, light hardwood floors and recessed.
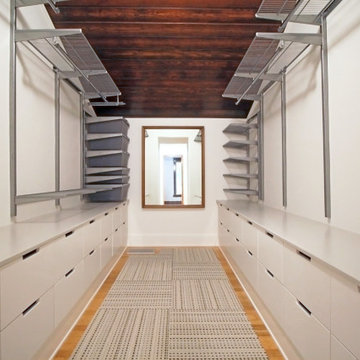
Christine Lefebvre Design provided space planning and design drawings for a complete overhaul of the owners’ walk-in closet. We strategically utilized available space to meet the owners’ storage requests with Elfa components, and designed customized built-in drawers. The wood ceiling treatment was added to match existing ceilings elsewhere in the home. A new lighting fixture was installed and its location moved, new baseboards installed, surfaces painted, and a vintage mirror added — the finishing touches on a newly usable closet.
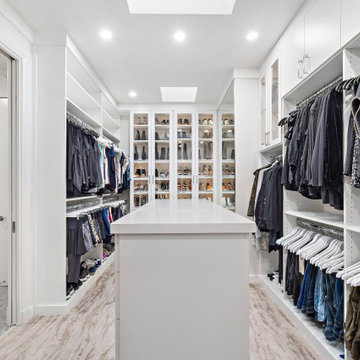
A well-lit elegant closet anyone? With a silky-smooth white finish, you'll love waking up to this every morning and walking past satin nickel pulls, adjustable glass shelving and a beautifully placed seating area right in front of an amazing display of heels, boots and shoe selection where you can comfortably sit and decide what you want to wear. Contact us today for a free consultation: https://bit.ly/3KYNtaY
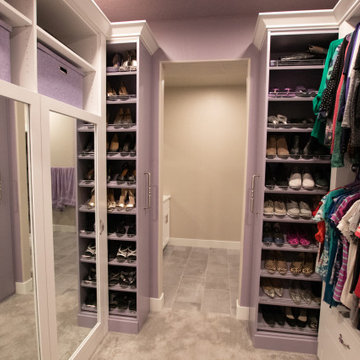
Much needed storage options for this medium sized walk-in master closet.
Custom pull-out shoe storage to maximize space.
This is an example of a large contemporary women's walk-in wardrobe in Salt Lake City with flat-panel cabinets, white cabinets, carpet, purple floor and coffered.
This is an example of a large contemporary women's walk-in wardrobe in Salt Lake City with flat-panel cabinets, white cabinets, carpet, purple floor and coffered.
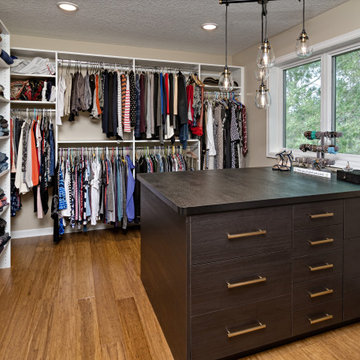
Spare upstairs bedroom blocked off from hallway and new doorway to owners' suite to create a large walk-in closet. Custom closet system including large drawer island with laminate-leather top!
All Ceiling Designs Storage and Wardrobe Design Ideas
5