Storage and Wardrobe Design Ideas with Brown Floor and Vaulted
Refine by:
Budget
Sort by:Popular Today
141 - 159 of 159 photos
Item 1 of 3
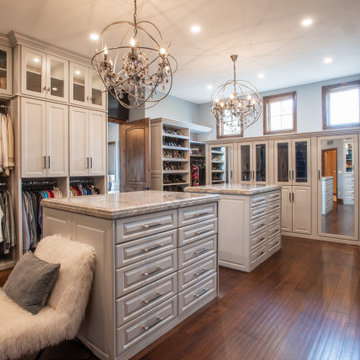
A luxurious light grey custom painted his and hers large dressing room.
Photo of a large transitional gender-neutral dressing room in Denver with raised-panel cabinets, grey cabinets, dark hardwood floors, brown floor and vaulted.
Photo of a large transitional gender-neutral dressing room in Denver with raised-panel cabinets, grey cabinets, dark hardwood floors, brown floor and vaulted.
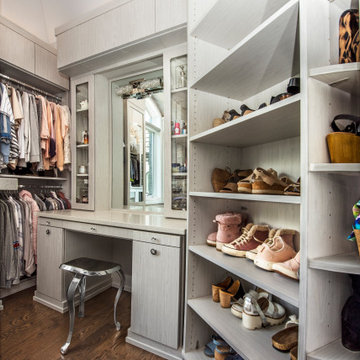
This closet features a custom, built-in vanity for putting on cosmetics and styling hair.
Photo of a mid-sized transitional women's walk-in wardrobe in Chicago with flat-panel cabinets, light wood cabinets, medium hardwood floors, brown floor and vaulted.
Photo of a mid-sized transitional women's walk-in wardrobe in Chicago with flat-panel cabinets, light wood cabinets, medium hardwood floors, brown floor and vaulted.
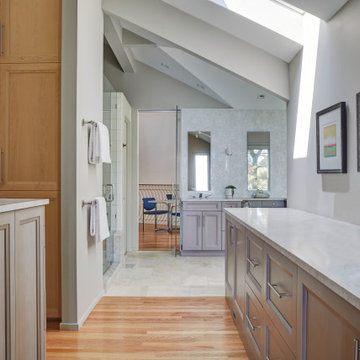
This is an example of a large contemporary gender-neutral walk-in wardrobe in Chicago with recessed-panel cabinets, medium wood cabinets, light hardwood floors, brown floor and vaulted.
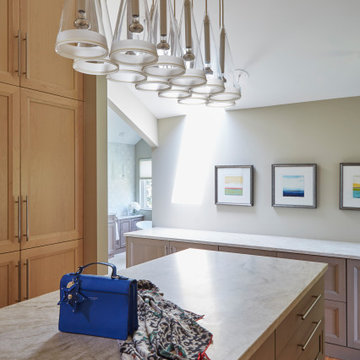
Large contemporary gender-neutral walk-in wardrobe in Chicago with recessed-panel cabinets, medium wood cabinets, light hardwood floors, brown floor and vaulted.
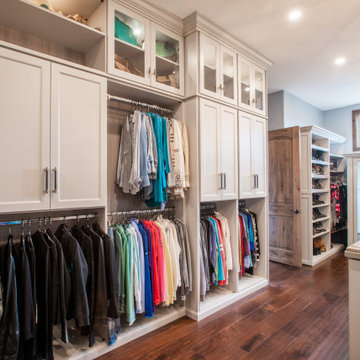
A luxurious light grey custom painted his and hers large dressing room.
Large transitional gender-neutral dressing room in Denver with raised-panel cabinets, grey cabinets, dark hardwood floors, brown floor and vaulted.
Large transitional gender-neutral dressing room in Denver with raised-panel cabinets, grey cabinets, dark hardwood floors, brown floor and vaulted.
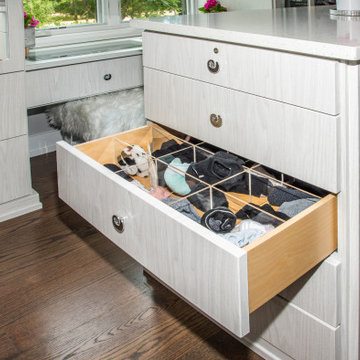
Close-up of the left side of the closet island with one drawer open to reveal lingerie storage.
Design ideas for a mid-sized transitional women's walk-in wardrobe in Chicago with flat-panel cabinets, light wood cabinets, medium hardwood floors, brown floor and vaulted.
Design ideas for a mid-sized transitional women's walk-in wardrobe in Chicago with flat-panel cabinets, light wood cabinets, medium hardwood floors, brown floor and vaulted.
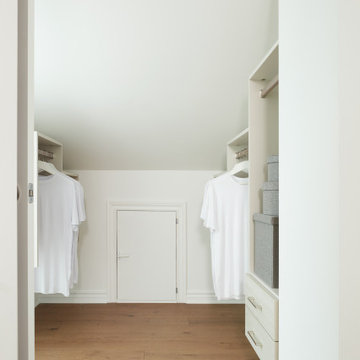
Walk-in closet creatively cut into existing sloped attic space, converting to living space within the roof.
This is an example of a small gender-neutral walk-in wardrobe in Toronto with flat-panel cabinets, grey cabinets, medium hardwood floors, brown floor and vaulted.
This is an example of a small gender-neutral walk-in wardrobe in Toronto with flat-panel cabinets, grey cabinets, medium hardwood floors, brown floor and vaulted.
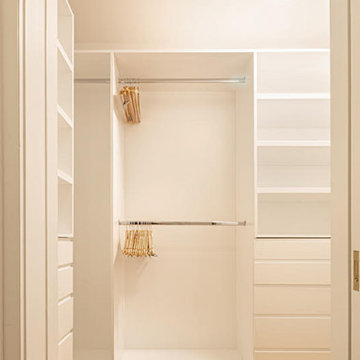
Located in Manhattan, this beautiful three-bedroom, three-and-a-half-bath apartment incorporates elements of mid-century modern, including soft greys, subtle textures, punchy metals, and natural wood finishes. Throughout the space in the living, dining, kitchen, and bedroom areas are custom red oak shutters that softly filter the natural light through this sun-drenched residence. Louis Poulsen recessed fixtures were placed in newly built soffits along the beams of the historic barrel-vaulted ceiling, illuminating the exquisite décor, furnishings, and herringbone-patterned white oak floors. Two custom built-ins were designed for the living room and dining area: both with painted-white wainscoting details to complement the white walls, forest green accents, and the warmth of the oak floors. In the living room, a floor-to-ceiling piece was designed around a seating area with a painting as backdrop to accommodate illuminated display for design books and art pieces. While in the dining area, a full height piece incorporates a flat screen within a custom felt scrim, with integrated storage drawers and cabinets beneath. In the kitchen, gray cabinetry complements the metal fixtures and herringbone-patterned flooring, with antique copper light fixtures installed above the marble island to complete the look. Custom closets were also designed by Studioteka for the space including the laundry room.
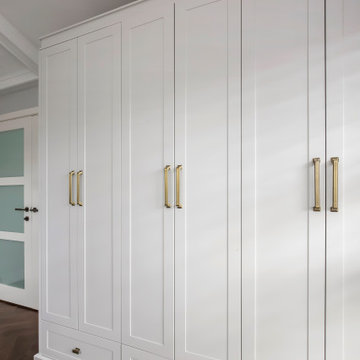
Hamptons style whole house project in Northwood.
Photo of a large gender-neutral built-in wardrobe in Sydney with shaker cabinets, white cabinets, dark hardwood floors, brown floor and vaulted.
Photo of a large gender-neutral built-in wardrobe in Sydney with shaker cabinets, white cabinets, dark hardwood floors, brown floor and vaulted.
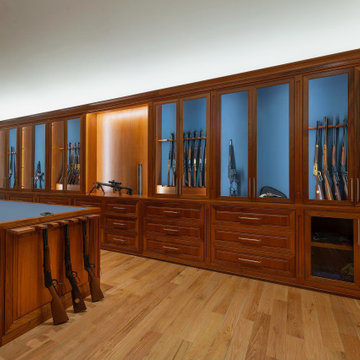
This is a hunting enthusiast's dream! This gunroom is made of African Mahogany with built-in floor-to-ceiling and a two-sided island for extra storage. Custom-made gun racks provide great vertical storage for rifles. Leather lines the back of several boxes.
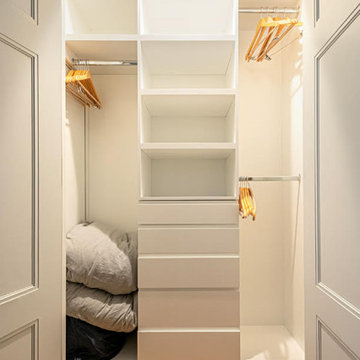
Located in Manhattan, this beautiful three-bedroom, three-and-a-half-bath apartment incorporates elements of mid-century modern, including soft greys, subtle textures, punchy metals, and natural wood finishes. Throughout the space in the living, dining, kitchen, and bedroom areas are custom red oak shutters that softly filter the natural light through this sun-drenched residence. Louis Poulsen recessed fixtures were placed in newly built soffits along the beams of the historic barrel-vaulted ceiling, illuminating the exquisite décor, furnishings, and herringbone-patterned white oak floors. Two custom built-ins were designed for the living room and dining area: both with painted-white wainscoting details to complement the white walls, forest green accents, and the warmth of the oak floors. In the living room, a floor-to-ceiling piece was designed around a seating area with a painting as backdrop to accommodate illuminated display for design books and art pieces. While in the dining area, a full height piece incorporates a flat screen within a custom felt scrim, with integrated storage drawers and cabinets beneath. In the kitchen, gray cabinetry complements the metal fixtures and herringbone-patterned flooring, with antique copper light fixtures installed above the marble island to complete the look. Custom closets were also designed by Studioteka for the space including the laundry room.
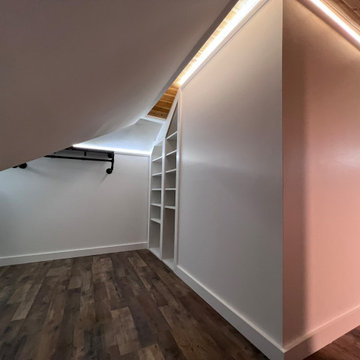
Conversion from a bare attic to walk-in closet/office
Large contemporary gender-neutral walk-in wardrobe in Other with open cabinets, white cabinets, laminate floors, brown floor and vaulted.
Large contemporary gender-neutral walk-in wardrobe in Other with open cabinets, white cabinets, laminate floors, brown floor and vaulted.
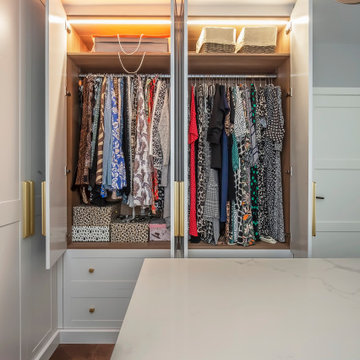
Hamptons style whole house project in Northwood.
This is an example of a large gender-neutral walk-in wardrobe in Sydney with shaker cabinets, white cabinets, dark hardwood floors, brown floor and vaulted.
This is an example of a large gender-neutral walk-in wardrobe in Sydney with shaker cabinets, white cabinets, dark hardwood floors, brown floor and vaulted.
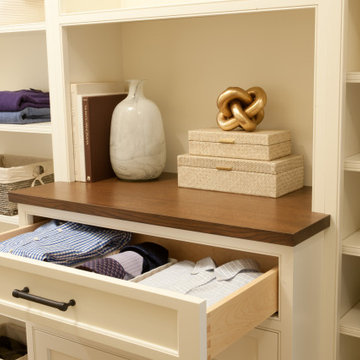
Inspiration for a large transitional men's walk-in wardrobe in Boston with beaded inset cabinets, white cabinets, dark hardwood floors, brown floor and vaulted.
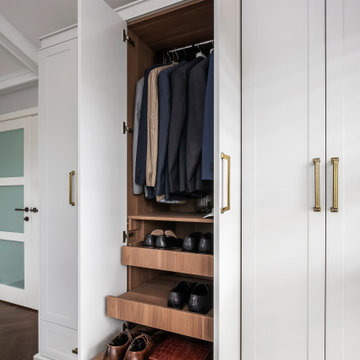
Hamptons style whole house project in Northwood.
Large gender-neutral built-in wardrobe in Sydney with shaker cabinets, white cabinets, dark hardwood floors, brown floor and vaulted.
Large gender-neutral built-in wardrobe in Sydney with shaker cabinets, white cabinets, dark hardwood floors, brown floor and vaulted.
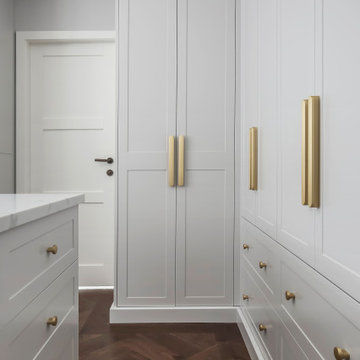
Hamptons style whole house project in Northwood.
Large gender-neutral walk-in wardrobe in Sydney with shaker cabinets, white cabinets, dark hardwood floors, brown floor and vaulted.
Large gender-neutral walk-in wardrobe in Sydney with shaker cabinets, white cabinets, dark hardwood floors, brown floor and vaulted.
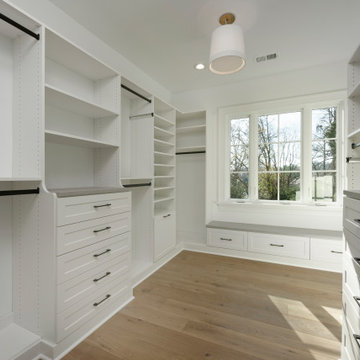
A return to vintage European Design. These beautiful classic and refined floors are crafted out of French White Oak, a premier hardwood species that has been used for everything from flooring to shipbuilding over the centuries due to its stability.
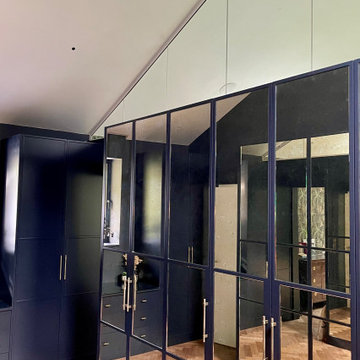
The large triangular glass partition above the wardrobes is where the bedroom is joined to this dressing room, providing additional light into the dressing room whilst increasing the impact of statement lighting and the high vaulted ceiling.
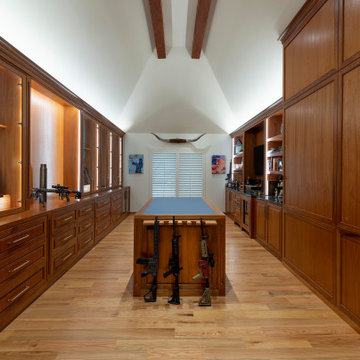
This is a hunting enthusiast's dream! This gunroom is made of African Mahogany with built-in floor-to-ceiling and a two-sided island for extra storage. Custom-made gun racks provide great vertical storage for rifles. Leather lines the back of several boxes.
Storage and Wardrobe Design Ideas with Brown Floor and Vaulted
8