Storage and Wardrobe Design Ideas with Brown Floor and Vaulted
Refine by:
Budget
Sort by:Popular Today
81 - 100 of 159 photos
Item 1 of 3
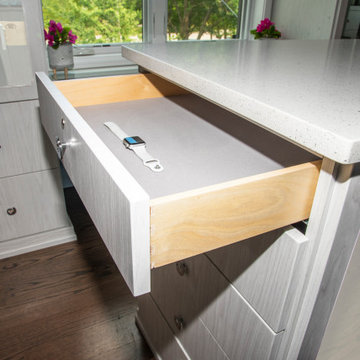
This closet island includes a light gray velvet-lined drawer for protecting delicate accessories like fine jewelry from scratches.
This is an example of a mid-sized transitional women's walk-in wardrobe in Chicago with flat-panel cabinets, light wood cabinets, medium hardwood floors, brown floor and vaulted.
This is an example of a mid-sized transitional women's walk-in wardrobe in Chicago with flat-panel cabinets, light wood cabinets, medium hardwood floors, brown floor and vaulted.
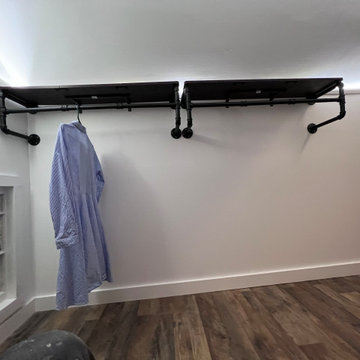
Conversion from a bare attic to walk-in closet/office
Design ideas for a large contemporary gender-neutral walk-in wardrobe in Other with open cabinets, white cabinets, laminate floors, brown floor and vaulted.
Design ideas for a large contemporary gender-neutral walk-in wardrobe in Other with open cabinets, white cabinets, laminate floors, brown floor and vaulted.
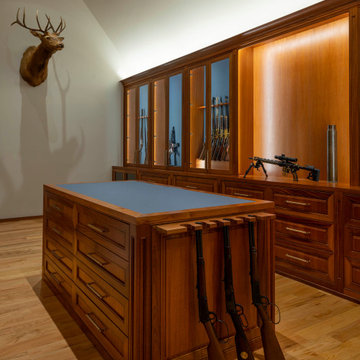
This is a hunting enthusiast's dream! This gunroom is made of African Mahogany with built-in floor-to-ceiling and a two-sided island for extra storage. Custom-made gun racks provide great vertical storage for rifles. Leather lines the back of several boxes.
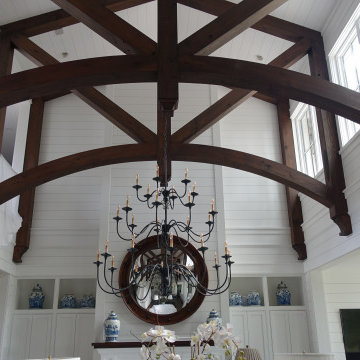
The existing great room with wood ceiling trusses and nickel gap siding. We mimicked the wood truss in the new closet to help unify the two spaces.
Mid-sized beach style storage and wardrobe in Other with flat-panel cabinets, white cabinets, medium hardwood floors, brown floor and vaulted.
Mid-sized beach style storage and wardrobe in Other with flat-panel cabinets, white cabinets, medium hardwood floors, brown floor and vaulted.
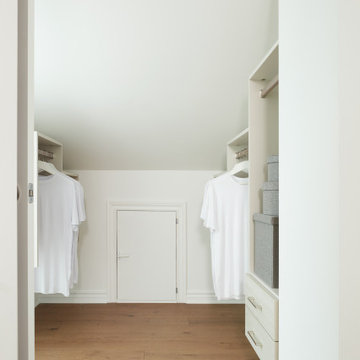
Walk-in closet creatively cut into existing sloped attic space, converting to living space within the roof.
This is an example of a small gender-neutral walk-in wardrobe in Toronto with flat-panel cabinets, grey cabinets, medium hardwood floors, brown floor and vaulted.
This is an example of a small gender-neutral walk-in wardrobe in Toronto with flat-panel cabinets, grey cabinets, medium hardwood floors, brown floor and vaulted.
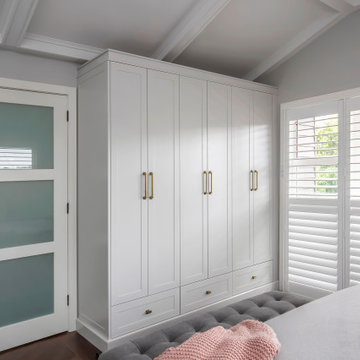
Hamptons style whole house project in Northwood.
Photo of a large gender-neutral built-in wardrobe in Sydney with shaker cabinets, white cabinets, dark hardwood floors, brown floor and vaulted.
Photo of a large gender-neutral built-in wardrobe in Sydney with shaker cabinets, white cabinets, dark hardwood floors, brown floor and vaulted.
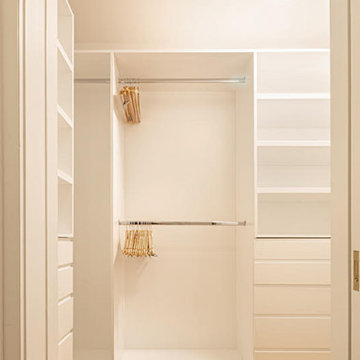
Located in Manhattan, this beautiful three-bedroom, three-and-a-half-bath apartment incorporates elements of mid-century modern, including soft greys, subtle textures, punchy metals, and natural wood finishes. Throughout the space in the living, dining, kitchen, and bedroom areas are custom red oak shutters that softly filter the natural light through this sun-drenched residence. Louis Poulsen recessed fixtures were placed in newly built soffits along the beams of the historic barrel-vaulted ceiling, illuminating the exquisite décor, furnishings, and herringbone-patterned white oak floors. Two custom built-ins were designed for the living room and dining area: both with painted-white wainscoting details to complement the white walls, forest green accents, and the warmth of the oak floors. In the living room, a floor-to-ceiling piece was designed around a seating area with a painting as backdrop to accommodate illuminated display for design books and art pieces. While in the dining area, a full height piece incorporates a flat screen within a custom felt scrim, with integrated storage drawers and cabinets beneath. In the kitchen, gray cabinetry complements the metal fixtures and herringbone-patterned flooring, with antique copper light fixtures installed above the marble island to complete the look. Custom closets were also designed by Studioteka for the space including the laundry room.
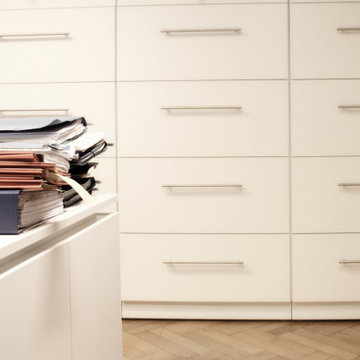
Inspiration for an expansive traditional storage and wardrobe in Cologne with medium hardwood floors, brown floor and vaulted.
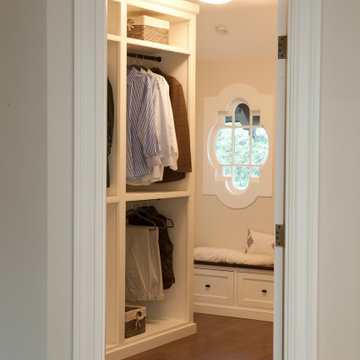
Design ideas for a large transitional men's walk-in wardrobe in Boston with beaded inset cabinets, white cabinets, dark hardwood floors, brown floor and vaulted.
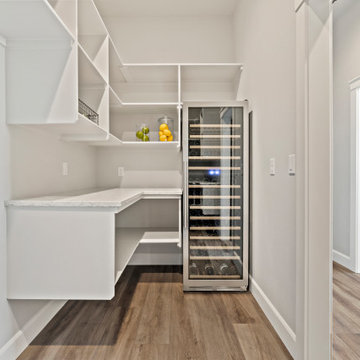
This is an example of a large traditional walk-in wardrobe in Boise with open cabinets, white cabinets, light hardwood floors, brown floor and vaulted.
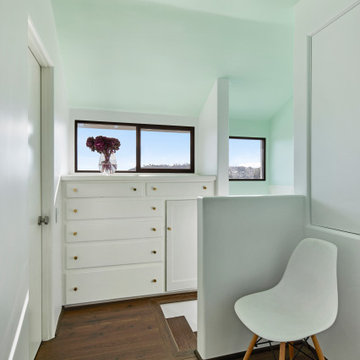
Top of the stairs with built-in dresser and countertop. Nice spot for keys, phone and wallet. This landing is the foyer for the primary suite.
Inspiration for a mid-sized mediterranean gender-neutral walk-in wardrobe in Los Angeles with raised-panel cabinets, white cabinets, dark hardwood floors, brown floor and vaulted.
Inspiration for a mid-sized mediterranean gender-neutral walk-in wardrobe in Los Angeles with raised-panel cabinets, white cabinets, dark hardwood floors, brown floor and vaulted.
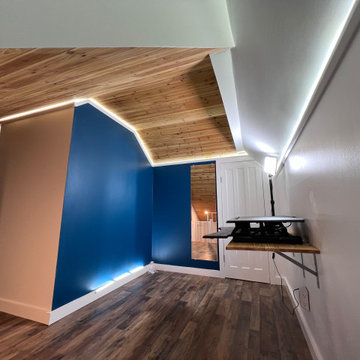
Conversion from a bare attic to walk-in closet/office
This is an example of a large contemporary gender-neutral walk-in wardrobe in Other with open cabinets, white cabinets, laminate floors, brown floor and vaulted.
This is an example of a large contemporary gender-neutral walk-in wardrobe in Other with open cabinets, white cabinets, laminate floors, brown floor and vaulted.
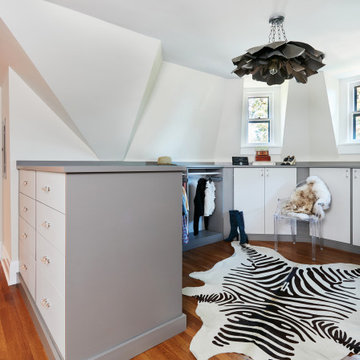
The Primary Suite occupies the entire attic level of this period Victorian home. It includes an elevator lobby, dry bar, dressing room, his office, laundry room, accessible bathroom and large sleeping quarters. Here we see the dry bar looking towards her dressing room.
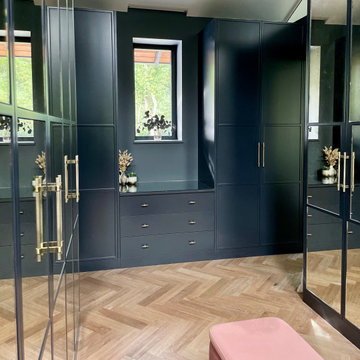
Bespoke cupboards, mirrored wardrobes and drawers fit the space seamlessly with the walls matching, all in Farrow and Ball Downpipe
Mid-sized contemporary gender-neutral walk-in wardrobe in Hertfordshire with recessed-panel cabinets, grey cabinets, medium hardwood floors, brown floor and vaulted.
Mid-sized contemporary gender-neutral walk-in wardrobe in Hertfordshire with recessed-panel cabinets, grey cabinets, medium hardwood floors, brown floor and vaulted.
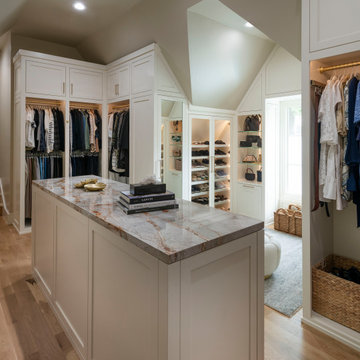
Built right below the pitched roof line, we turned this challenging closet into a beautiful walk-in sanctuary. It features tall custom cabinetry with a shaker profile, built in shoe units behind glass inset doors and two handbag display cases. A long island with 15 drawers and another built-in dresser provide plenty of storage. A steamer unit is built behind a mirrored door.
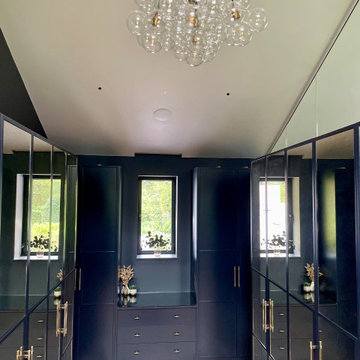
Closed cupboards and drawers at either end, with a dressing table make this a practical design. The cupboards were built bespoke for the room and simple gold handles chosen. The statement Dowsing and Reynolds Bubble Chandelier adds glamour to the space.
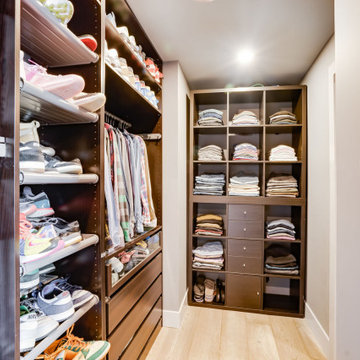
Inspiration for a large midcentury gender-neutral walk-in wardrobe in Los Angeles with open cabinets, dark wood cabinets, light hardwood floors, brown floor and vaulted.
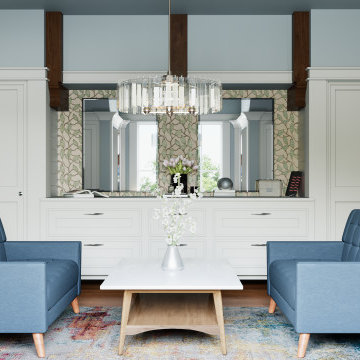
My client requested a sanctuary space where she might be able to get away to possibly have a few girlfriends over to chat and play some cards. In addition, the scope included the creation of a new closet space. There was an existing attic area near by the master bedroom.
In our design we decided to incorporate elements that existed in the main great room, mainly the wooden ceiling trusses. The end result is a clean calming environment where she can read, host a small group, or do what she desires. The space is more than a she shed, but a closet haven.
There are drawers in the center cabinets along with some wall hung mirrors. Here we added a few subtle wooden elements similar to those used in the great room. The back wall of the center built-in cabinets has a mosaic tile backsplash and nickel gap siding on the walls.
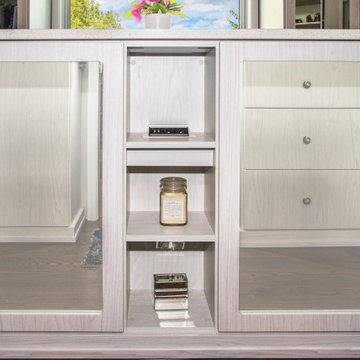
This close up of the closet island shows two mirrored door panels with a set of shelves in the middle. The top shelf includes a built-in pop-up charger for USB and electric devices. Drawers sit on either side of the island and recess behind the mirrored panels. Custom jewelry storage cabinets for necklaces dominate the opposite side.
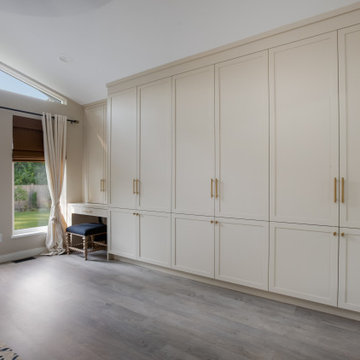
Inspiration for a modern gender-neutral storage and wardrobe in Vancouver with shaker cabinets, beige cabinets, vinyl floors, brown floor and vaulted.
Storage and Wardrobe Design Ideas with Brown Floor and Vaulted
5