Storage and Wardrobe Design Ideas with Brown Floor and Vaulted
Refine by:
Budget
Sort by:Popular Today
61 - 80 of 159 photos
Item 1 of 3
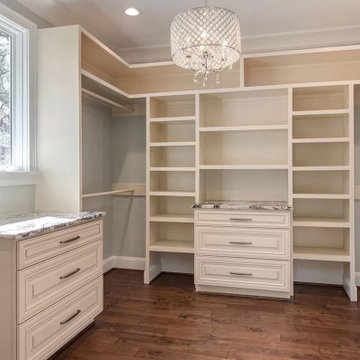
This is an example of a large traditional gender-neutral walk-in wardrobe in Raleigh with shaker cabinets, white cabinets, medium hardwood floors, brown floor and vaulted.
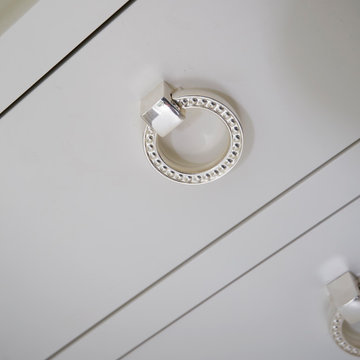
Photo of a large transitional gender-neutral walk-in wardrobe in Other with flat-panel cabinets, white cabinets, dark hardwood floors, brown floor and vaulted.
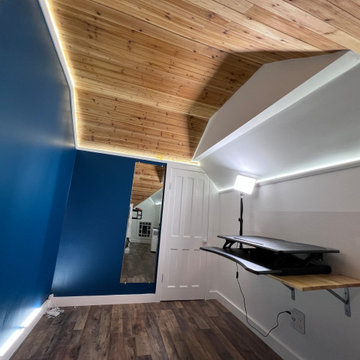
Conversion from a bare attic to walk-in closet/office
This is an example of a large contemporary gender-neutral walk-in wardrobe in Other with open cabinets, white cabinets, laminate floors, brown floor and vaulted.
This is an example of a large contemporary gender-neutral walk-in wardrobe in Other with open cabinets, white cabinets, laminate floors, brown floor and vaulted.
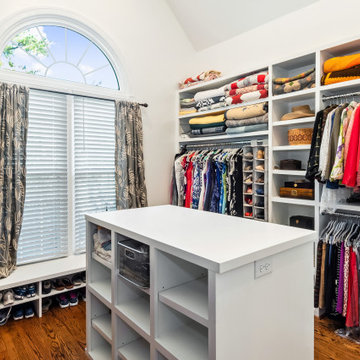
This spacious closet was once the front sitting room. It's position directly next to the master suite made it a natural for expanding the master closet.
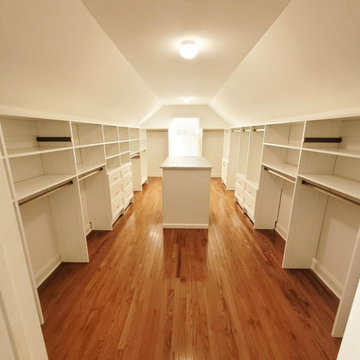
This spectacular closet features our white cabinets, gold hardware and accessories & a marble countertop for that beautiful island
Inspiration for a large traditional gender-neutral walk-in wardrobe in New York with recessed-panel cabinets, white cabinets, medium hardwood floors, brown floor and vaulted.
Inspiration for a large traditional gender-neutral walk-in wardrobe in New York with recessed-panel cabinets, white cabinets, medium hardwood floors, brown floor and vaulted.
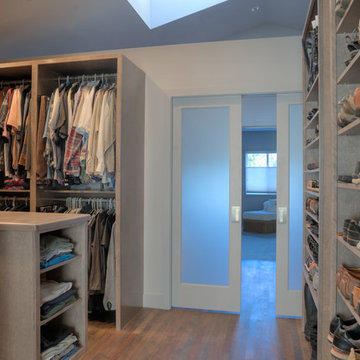
An eight foot wall was constructed to 'enclose' the closet in a second floor loft adjoining the stairwell. A full height wall was not incorporated to take full advantage of the natural light from the existing skylight. His and Hers shoe shelves are separated by a full-length mirror. Hanging space was customized to provide just the right amount of long vs. short hanging space. A center island is perfect for laying out outfits on top and folded clothes storage below. All cabinet components are constructed of birch plywood with a gray stain.
Photo by Iklil Gregg courtesy WestSound Home and Garden
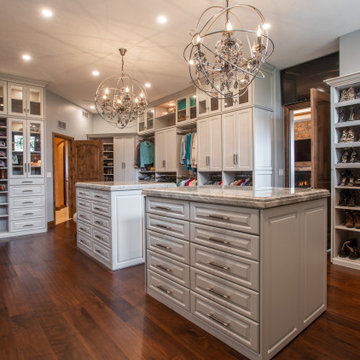
A luxurious light grey custom painted his and hers large dressing room.
Photo of a large transitional gender-neutral dressing room in Denver with raised-panel cabinets, grey cabinets, dark hardwood floors, brown floor and vaulted.
Photo of a large transitional gender-neutral dressing room in Denver with raised-panel cabinets, grey cabinets, dark hardwood floors, brown floor and vaulted.
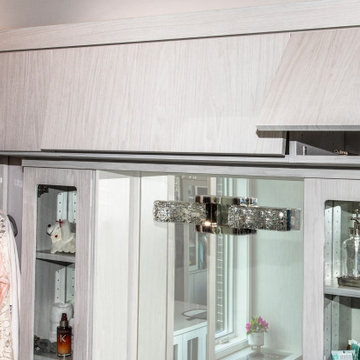
The built-in vanity table includes overhead cabinets with flip-up doors for additional storage.
This is an example of a mid-sized transitional women's walk-in wardrobe in Chicago with flat-panel cabinets, light wood cabinets, medium hardwood floors, brown floor and vaulted.
This is an example of a mid-sized transitional women's walk-in wardrobe in Chicago with flat-panel cabinets, light wood cabinets, medium hardwood floors, brown floor and vaulted.
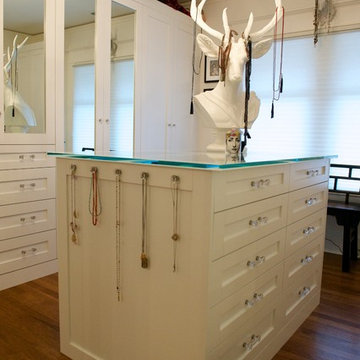
Gorgeous eclectic dressing room
This is an example of a large eclectic dressing room in Vancouver with white cabinets, medium hardwood floors, brown floor and vaulted.
This is an example of a large eclectic dressing room in Vancouver with white cabinets, medium hardwood floors, brown floor and vaulted.
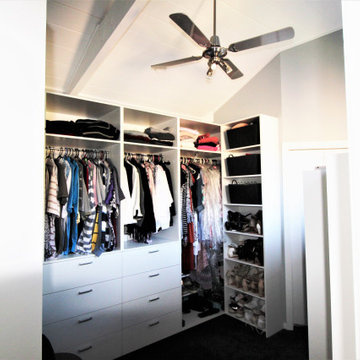
Walk in robe
Large beach style gender-neutral dressing room in Sydney with open cabinets, white cabinets, carpet, brown floor and vaulted.
Large beach style gender-neutral dressing room in Sydney with open cabinets, white cabinets, carpet, brown floor and vaulted.
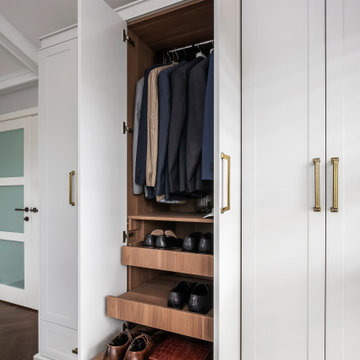
Hamptons style whole house project in Northwood.
Large gender-neutral built-in wardrobe in Sydney with shaker cabinets, white cabinets, dark hardwood floors, brown floor and vaulted.
Large gender-neutral built-in wardrobe in Sydney with shaker cabinets, white cabinets, dark hardwood floors, brown floor and vaulted.
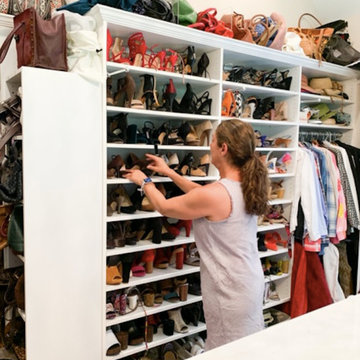
Master Custom built ins
Inspiration for a large traditional women's dressing room in New York with open cabinets, white cabinets, medium hardwood floors, brown floor and vaulted.
Inspiration for a large traditional women's dressing room in New York with open cabinets, white cabinets, medium hardwood floors, brown floor and vaulted.
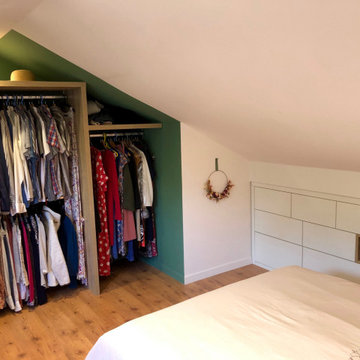
Design ideas for a mid-sized contemporary gender-neutral walk-in wardrobe in Grenoble with open cabinets, dark hardwood floors, brown floor and vaulted.
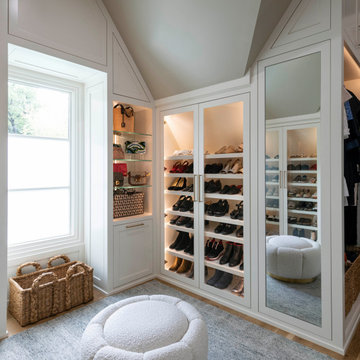
Built right below the pitched roof line, we turned this challenging closet into a beautiful walk-in sanctuary. It features tall custom cabinetry with a shaker profile, built in shoe units behind glass inset doors and two handbag display cases. A long island with 15 drawers and another built-in dresser provide plenty of storage. A steamer unit is built behind a mirrored door.
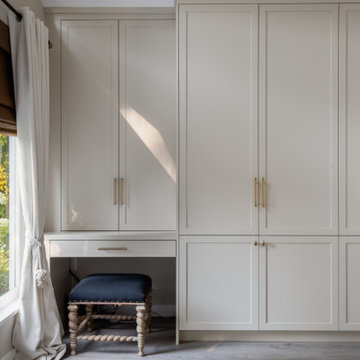
Design ideas for a modern gender-neutral storage and wardrobe in Vancouver with shaker cabinets, beige cabinets, vinyl floors, brown floor and vaulted.
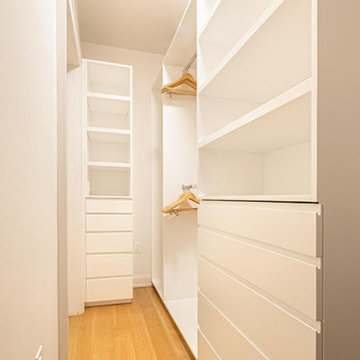
Located in Manhattan, this beautiful three-bedroom, three-and-a-half-bath apartment incorporates elements of mid-century modern, including soft greys, subtle textures, punchy metals, and natural wood finishes. Throughout the space in the living, dining, kitchen, and bedroom areas are custom red oak shutters that softly filter the natural light through this sun-drenched residence. Louis Poulsen recessed fixtures were placed in newly built soffits along the beams of the historic barrel-vaulted ceiling, illuminating the exquisite décor, furnishings, and herringbone-patterned white oak floors. Two custom built-ins were designed for the living room and dining area: both with painted-white wainscoting details to complement the white walls, forest green accents, and the warmth of the oak floors. In the living room, a floor-to-ceiling piece was designed around a seating area with a painting as backdrop to accommodate illuminated display for design books and art pieces. While in the dining area, a full height piece incorporates a flat screen within a custom felt scrim, with integrated storage drawers and cabinets beneath. In the kitchen, gray cabinetry complements the metal fixtures and herringbone-patterned flooring, with antique copper light fixtures installed above the marble island to complete the look. Custom closets were also designed by Studioteka for the space including the laundry room.
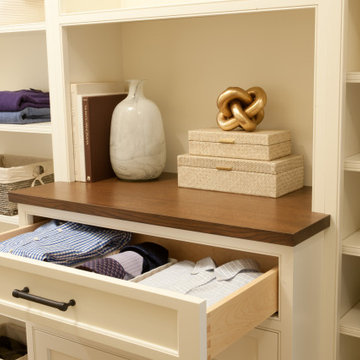
Inspiration for a large transitional men's walk-in wardrobe in Boston with beaded inset cabinets, white cabinets, dark hardwood floors, brown floor and vaulted.
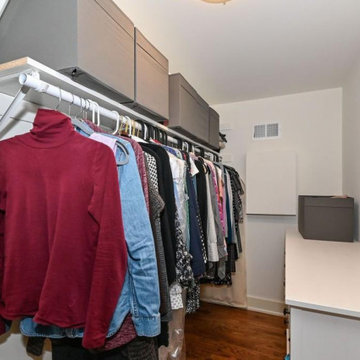
Large master bedroom addition built above and existing 2-car garage.
Inspiration for a large traditional gender-neutral walk-in wardrobe in Milwaukee with medium hardwood floors, brown floor and vaulted.
Inspiration for a large traditional gender-neutral walk-in wardrobe in Milwaukee with medium hardwood floors, brown floor and vaulted.
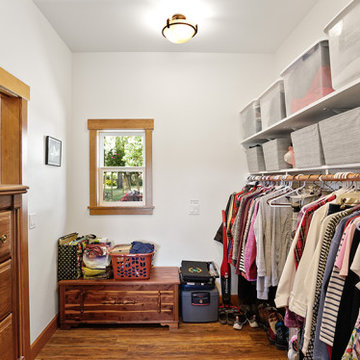
A local Corvallis family contacted G. Christianson Construction looking to build an accessory dwelling unit (commonly known as an ADU) for their parents. The family was seeking a rustic, cabin-like home with one bedroom, a generous closet, a craft room, a living-in-place-friendly bathroom with laundry, and a spacious great room for gathering. This 896-square-foot home is built only a few dozen feet from the main house on this property, making family visits quick and easy. Our designer, Anna Clink, planned the orientation of this home to capture the beautiful farm views to the West and South, with a back door that leads straight from the Kitchen to the main house. A second door exits onto the South-facing covered patio; a private and peaceful space for watching the sunrise or sunset in Corvallis. When standing at the center of the Kitchen island, a quick glance to the West gives a direct view of Mary’s Peak in the distance. The floor plan of this cabin allows for a circular path of travel (no dead-end rooms for a user to turn around in if they are using an assistive walking device). The Kitchen and Great Room lead into a Craft Room, which serves to buffer sound between it and the adjacent Bedroom. Through the Bedroom, one may exit onto the private patio, or continue through the Walk-in-Closet to the Bath & Laundry. The Bath & Laundry, in turn, open back into the Great Room. Wide doorways, clear maneuvering space in the Kitchen and bath, grab bars, and graspable hardware blend into the rustic charm of this new dwelling. Rustic Cherry raised panel cabinetry was used throughout the home, complimented by oiled bronze fixtures and lighting. The clients selected durable and low-maintenance quartz countertops, luxury vinyl plank flooring, porcelain tile, and cultured marble. The entire home is heated and cooled by two ductless mini-split units, and good indoor air quality is achieved with wall-mounted fresh air units.
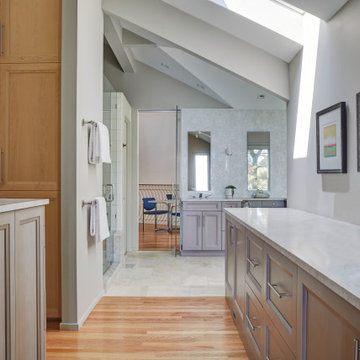
This is an example of a large contemporary gender-neutral walk-in wardrobe in Chicago with recessed-panel cabinets, medium wood cabinets, light hardwood floors, brown floor and vaulted.
Storage and Wardrobe Design Ideas with Brown Floor and Vaulted
4