All Cabinet Finishes Storage and Wardrobe Design Ideas with Carpet
Refine by:
Budget
Sort by:Popular Today
1 - 20 of 13,072 photos
Item 1 of 3

This is an example of a small scandinavian storage and wardrobe in Sydney with light wood cabinets, carpet, grey floor and vaulted.

Photo of a mid-sized contemporary walk-in wardrobe in Melbourne with open cabinets, dark wood cabinets, carpet and orange floor.

This luxury dressing room has a safari theme.
Featuring polytec notaio walnut and laminex brushed bronze. Previously the room had two entrances, by deleting one of the entrances, we were able to create a cul-de-sac style space at one end for a beautiful floating dressing table on front of the "halo effect" of the backlit feature mirror.
To maximise space and organisation all clothing was measured and shoes counted.
Angling the shoe shelves made enough space for the seat to fit in front of the shoes without needing to project beyond the main cabinetry.
Shoe drawers stack casual shoes vertically for convenience of viewing and selecting.
A custom scarf rack ensures scarves are very visible and stored in a non slip solution, making great use of the narrow space outside the ensuite.
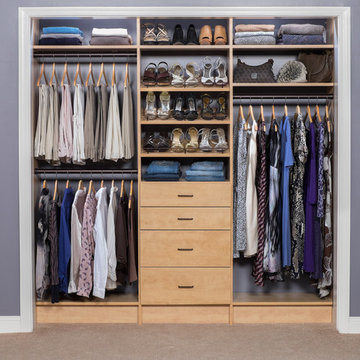
This is an example of a small contemporary gender-neutral built-in wardrobe in Boston with flat-panel cabinets, light wood cabinets and carpet.
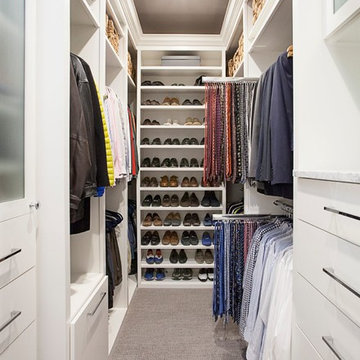
Mid-sized transitional gender-neutral walk-in wardrobe in Dallas with flat-panel cabinets, white cabinets, carpet and brown floor.
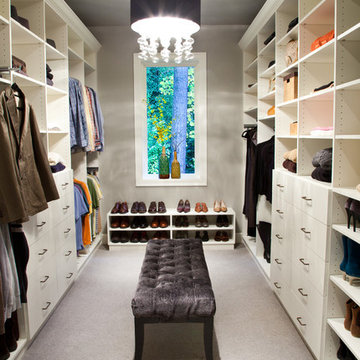
Approximately 160 square feet, this classy HIS & HER Master Closet is the first Oregon project of Closet Theory. Surrounded by the lush Oregon green beauty, this exquisite 5br/4.5b new construction in prestigious Dunthorpe, Oregon needed a master closet to match.
Features of the closet:
White paint grade wood cabinetry with base and crown
Cedar lining for coats behind doors
Furniture accessories include chandelier and ottoman
Lingerie Inserts
Pull-out Hooks
Tie Racks
Belt Racks
Flat Adjustable Shoe Shelves
Full Length Framed Mirror
Maison Inc. was lead designer for the home, Ryan Lynch of Tricolor Construction was GC, and Kirk Alan Wood & Design were the fabricators.
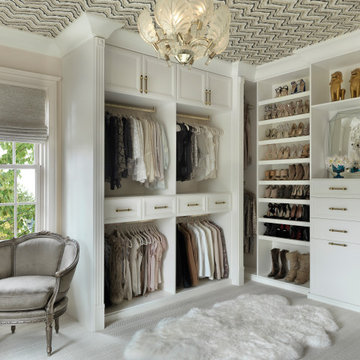
What woman doesn't need a space of their own?!? With this gorgeous dressing room my client is able to relax and enjoy the process of getting ready for her day. We kept the hanging open and easily accessible while still giving a boutique feel to the space. We paint matched the existing room crown to give this unit a truly built in look.
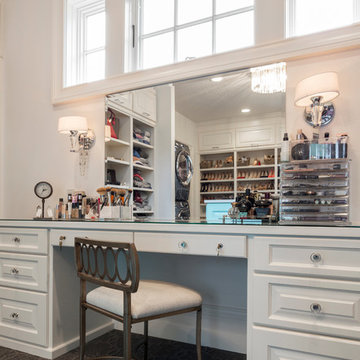
This make-up area is a must-have in this walk-in closet!
BUILT Photography
Photo of an expansive transitional gender-neutral walk-in wardrobe in Portland with beaded inset cabinets, blue cabinets, carpet and grey floor.
Photo of an expansive transitional gender-neutral walk-in wardrobe in Portland with beaded inset cabinets, blue cabinets, carpet and grey floor.
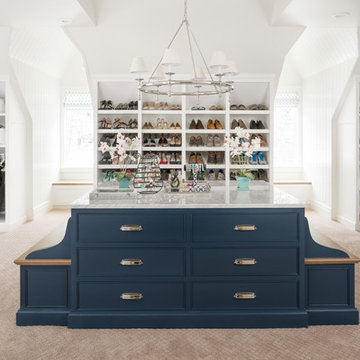
This is an example of a transitional gender-neutral dressing room in Salt Lake City with recessed-panel cabinets, blue cabinets, carpet and beige floor.
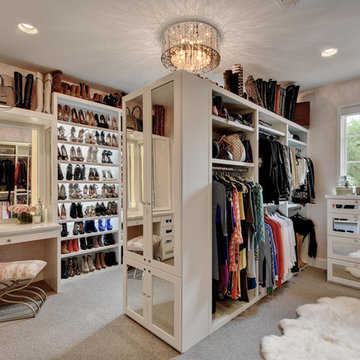
Large modern women's walk-in wardrobe in Austin with recessed-panel cabinets, white cabinets, carpet and grey floor.
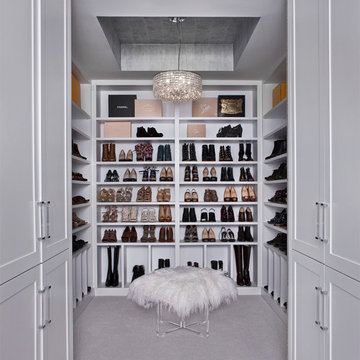
Photo of a large transitional women's dressing room in Detroit with open cabinets, white cabinets, carpet and grey floor.
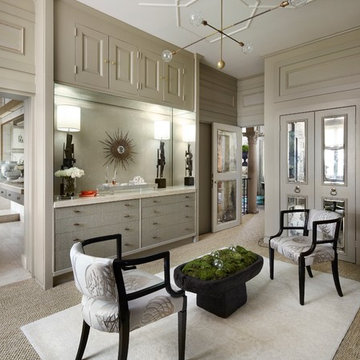
Beautiful transitional walk-in closet of this transitional Lake Forest home. The moss table in the sitting area, antiqued mirror closet doors and modern art chandelier make this closet unforgettable.
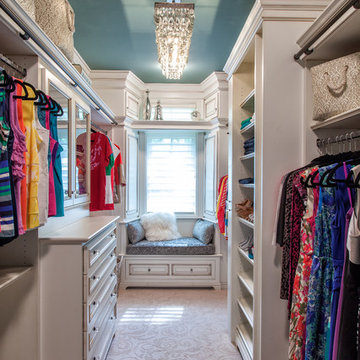
This incredible closet is custom in every way. It was designed to meet the specific needs and desires of our client. The cabinetry was slightly distressed, glazed and load with extensive detail. The rolling ladder moves around entire closet for upper storage. Several pull out and slide out shelves, scarf racks, hanger racks and custom storage accessories were included in the design. A custom dresser with upper glass cabinets along with built-in hamper are also included. It wouldn't be complete without a vertical, tilted shoe rack. Ceiling painted in a rich robin’s egg blue with sparkle additive sets this closet apart from any other. The custom upholstered storage bench with pillows at the end of the room and crystal chandelier finishes this room beautifully. Photo Credit - Hall Of Portraits
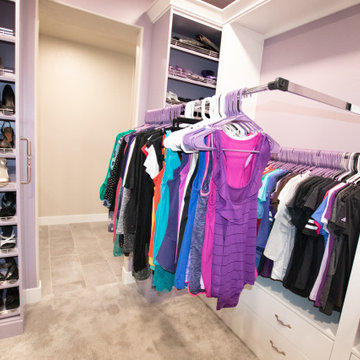
Much needed storage options for this medium sized walk-in master closet.
Pull down closet rod for easy access.
Design ideas for a large modern women's walk-in wardrobe in Salt Lake City with flat-panel cabinets, white cabinets, carpet, purple floor and coffered.
Design ideas for a large modern women's walk-in wardrobe in Salt Lake City with flat-panel cabinets, white cabinets, carpet, purple floor and coffered.

Transitional gender-neutral dressing room in London with shaker cabinets, green cabinets, carpet, beige floor and vaulted.
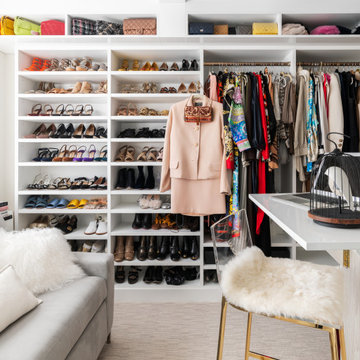
Incorporating an open shelf system creates extensive sightlines. Sightlines decrease the amount of time spent on choosing outfits because you can clearly see everything you have and dress accordingly. A valet rod helps you visualize your outfit before making the final decision. This closet is organization-oriented by design.
Designer: Stacy Skolsky
?: @stefan_radtke
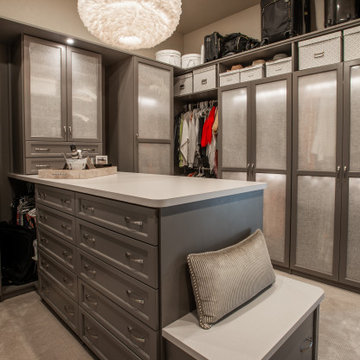
His and hers walk-in closet designed in a dark gray with linen door inserts and ample lighting running throughout the cabinets. An entire wall is dedicated to shoe storage and the center island is designed with his and her valet and jewelry drawers.
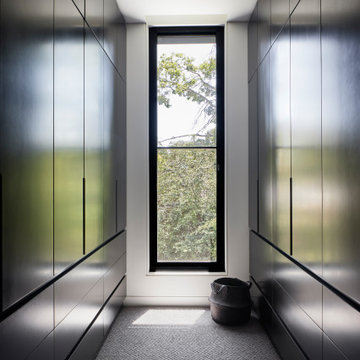
Design ideas for a mid-sized contemporary gender-neutral walk-in wardrobe in Melbourne with flat-panel cabinets, black cabinets, carpet and grey floor.
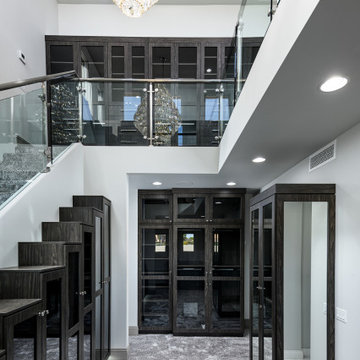
2-story master closet featuring vaulted ceilings, custom chandeliers, and mirrored cabinetry on both levels.
Inspiration for a large modern gender-neutral walk-in wardrobe in Phoenix with glass-front cabinets, black cabinets, carpet and grey floor.
Inspiration for a large modern gender-neutral walk-in wardrobe in Phoenix with glass-front cabinets, black cabinets, carpet and grey floor.

Mid-sized transitional gender-neutral dressing room in Portland with shaker cabinets, white cabinets, carpet and grey floor.
All Cabinet Finishes Storage and Wardrobe Design Ideas with Carpet
1