Storage and Wardrobe Design Ideas with Glass-front Cabinets and Beige Floor
Refine by:
Budget
Sort by:Popular Today
241 - 260 of 361 photos
Item 1 of 3
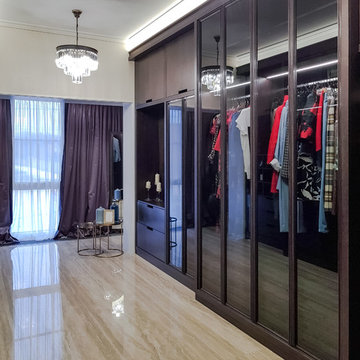
Больше о проекте смотрите на сайте: vdesignrostov.ru
Design ideas for a large transitional walk-in wardrobe in Other with glass-front cabinets, dark wood cabinets, porcelain floors and beige floor.
Design ideas for a large transitional walk-in wardrobe in Other with glass-front cabinets, dark wood cabinets, porcelain floors and beige floor.
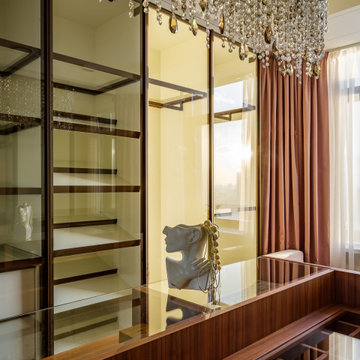
Design ideas for a mid-sized transitional gender-neutral storage and wardrobe in Moscow with glass-front cabinets, brown cabinets, carpet and beige floor.
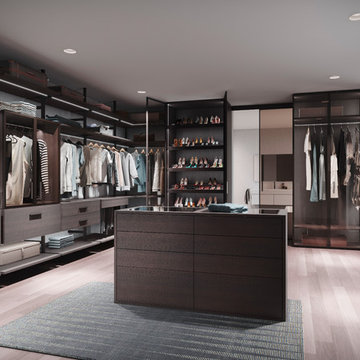
©raumplus
Inspiration for an expansive contemporary storage and wardrobe in Bremen with glass-front cabinets, dark wood cabinets, light hardwood floors and beige floor.
Inspiration for an expansive contemporary storage and wardrobe in Bremen with glass-front cabinets, dark wood cabinets, light hardwood floors and beige floor.
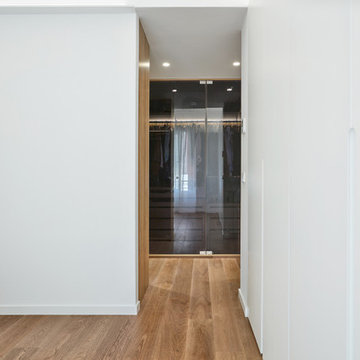
This is an example of a large contemporary gender-neutral dressing room in Valencia with glass-front cabinets, medium hardwood floors and beige floor.
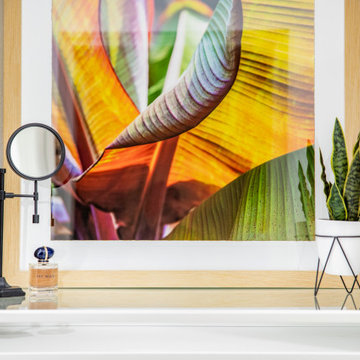
Primary closet, custom designed using two sections of Ikea Pax closet system in mixed colors (beige cabinets, white drawers and shelves, and dark gray rods) with plenty of pull out trays for jewelry and accessories organization, and glass drawers. Additionally, Ikea's Billy Bookcase was added for shallow storage (11" deep) for hats, bags, and overflow bathroom storage. Back of the bookcase was wallpapered in blue grass cloth textured peel & stick wallpaper for custom look without splurging. Short hanging area in the secondary wardrobe unit is planned for hanging bras, but could also be used for hanging folded scarves, handbags, shorts, or skirts. Shelves and rods fill in the remaining closet space to provide ample storage for clothes and accessories. Long hanging space is located on the same wall as the Billy bookcase and is hung extra high to keep floor space available for suitcases or a hamper. Recessed lights and decorative, gold star design flush mounts light the closet with crisp, neutral white light for optimal visibility and color rendition.
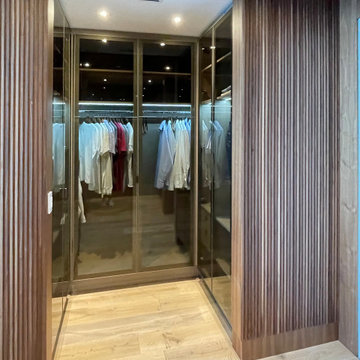
The main goal of the project was to emphasize the fantastic panoramic view of the bay. Therefore, we used the minimalist style when creating the interior of the apartment.
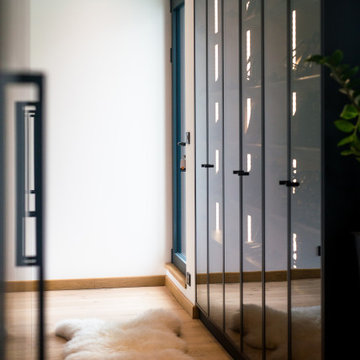
L’envie d’avoir une suite digne des grands hôtels tout en restant chez soi ! Voici la mission que nous ont confié nos clients. Leur souhait : un espace inédit, sur-mesure et fonctionnel.
L’architecte en charge de la création de l’extension et les clients nous ont donné carte blanche pour aménager son intérieur !
Nous avons donc pensé et créé ce nouvel espace comme une suite à l’hôtel, comprenant chambre, salle de bain, dressing, salon, sans oublier un coin bureau et un minibar ! Pas de cloison pour délimiter les espaces mais un meuble séparatif qui vient naturellement réunir et répartir les différentes fonctions de la suite. Placé au centre de la pièce, on circule autour de ce meuble qui comprend le dressing côté salle de bain, la tête de lit et l’espace bureau côté chambre et salon, sur les côtés le minibar et 2 portes coulissantes se dissimulent dans le meuble pour pouvoir isoler si on le souhaite l’espace dressing – salle de bain de l’espace chambre – salon. Dans la chambre un joli papier peint vient accentuer l’effet cocooning afin de bien délimiter le coin nuit du coin salon.
L’alliance du noir & du blanc, le choix des matériaux de qualité crée un style élégant, contemporain et intemporel à cette suite ; au sol le parquet réchauffe l’ambiance quant à la vue exceptionnelle sur le jardin elle fait rentrer la nature et les couleurs dans la suite et sublime l’ensemble.
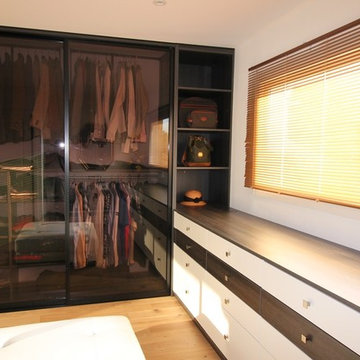
Une inspiration pour un dressing design, cette dernière tendance ne laisse personnes indifférent.
Vous serez charmé par l’aménagement de ce grand dressing hors du commun, les vantaux sont en verre sécurit fumé transparent cerclé de montant en alu noir, pour retrouver d’un seul coup d’œil ses vêtements et ses accessoires, chaussures ou sacs.
L’aménagement intérieur et en chêne de montagne sombre, les blocs tiroirs sont en bi-ton Blanc mat satiné au touché de soie, le tout posé sur un sol en parquet en bois massif chêne clair.
NB : Cette fabrication est 100% Française (PORTEA, le sur-mesure au service de votre intérieur…)
Maurice & Yann Garcia
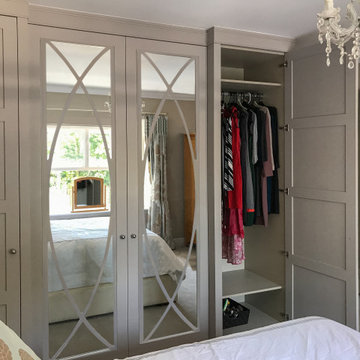
Corinthia
These elegant doors will provide a stylish feel to any bedroom. These come with a choice of mirrors including silver, bronze, or antique.
Our wardrobes are made to order in our
Buckinghamshire workshop using high quality materials.
We aim to provide excellence in quality, service and value.
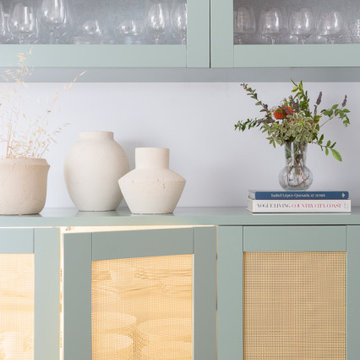
Inspiration for a small contemporary gender-neutral storage and wardrobe in Madrid with glass-front cabinets, light wood cabinets, medium hardwood floors and beige floor.
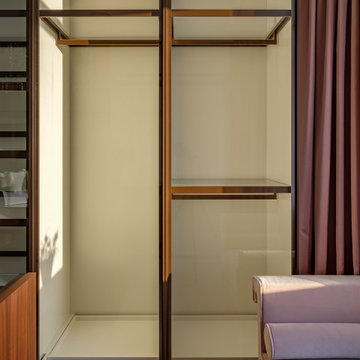
Mid-sized transitional gender-neutral storage and wardrobe in Moscow with glass-front cabinets, brown cabinets, carpet and beige floor.
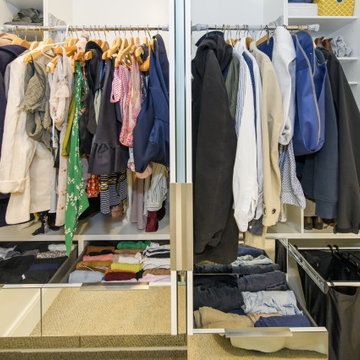
The bedroom the wardrobe maximises all available space. By using Finista wardrobe lifts, the entire space from floor to the ceiling is brought within reach.Drawers in the lower section make access easy to the full wardrobe depth without the need to crawl under hung clothing.The hafele slide out laundry hamper is the finishing touch to removing clutter from the bedroom.Triathlon gear is stored in special drawers on his side. Her side shows space saving drawer storage with clothing rolled Marie Kondo style.Mirrored doors merge the greenery outside with indoor plants to create a fresh and tranquil blend of modern and yesteryear
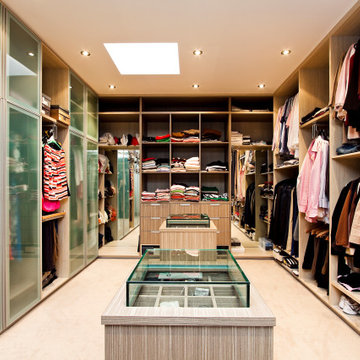
Large contemporary gender-neutral walk-in wardrobe in Sydney with glass-front cabinets, medium wood cabinets, carpet, beige floor and coffered.
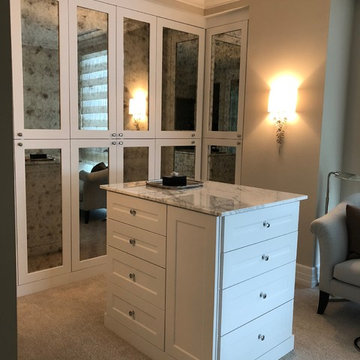
This luxury condo in Chicago has a great space for a custom walk-in closet - but the closet that was there wasn’t so great. We provided a custom storage solution that these homeowners loved — floor-to-ceiling wardrobe cabinets with white and antique glass shaker fronts, along with an island storage system including drawers and cabinets. A classic and sophisticated look!
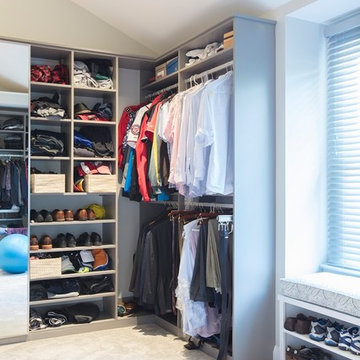
Jeff Hodgdon
Large transitional gender-neutral dressing room in DC Metro with glass-front cabinets, grey cabinets, carpet and beige floor.
Large transitional gender-neutral dressing room in DC Metro with glass-front cabinets, grey cabinets, carpet and beige floor.
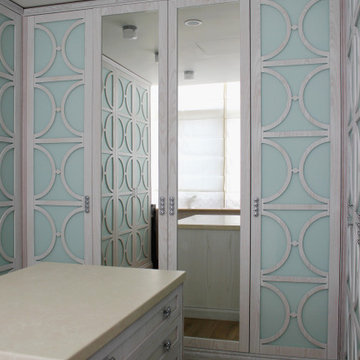
Гардеробная комната при спальне родителей.
This is an example of a mid-sized traditional women's walk-in wardrobe in Moscow with glass-front cabinets, white cabinets, painted wood floors and beige floor.
This is an example of a mid-sized traditional women's walk-in wardrobe in Moscow with glass-front cabinets, white cabinets, painted wood floors and beige floor.
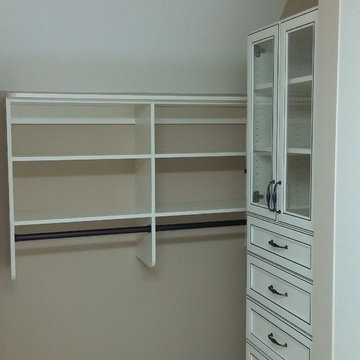
This his & hers master walk-in closet design was completed in an antique white with glaze finish and oil rubbed bronze hardware. This closet features a tilt-out hamper, pullout tie rack, wall mounted belt rack, mirror doors and glass inlay doors.
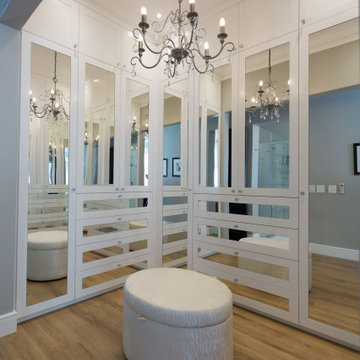
Photo of a mid-sized modern gender-neutral dressing room in Other with glass-front cabinets, white cabinets, laminate floors and beige floor.
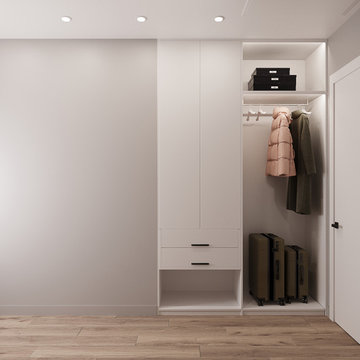
Гардеробная на втором этаже загородного частного дома с окном и стильной белой мебелью.
Photo of a large contemporary gender-neutral storage and wardrobe in Other with glass-front cabinets, white cabinets, medium hardwood floors and beige floor.
Photo of a large contemporary gender-neutral storage and wardrobe in Other with glass-front cabinets, white cabinets, medium hardwood floors and beige floor.
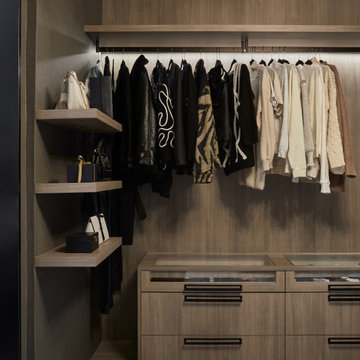
We are Dexign Matter, an award-winning studio sought after for crafting multi-layered interiors that we expertly curated to fulfill individual design needs.
Design Director Zoe Lee’s passion for customization is evident in this city residence where she melds the elevated experience of luxury hotels with a soft and inviting atmosphere that feels welcoming. Lee’s panache for artful contrasts pairs the richness of strong materials, such as oak and porcelain, with the sophistication of contemporary silhouettes. “The goal was to create a sense of indulgence and comfort, making every moment spent in the homea truly memorable one,” says Lee.
By enlivening a once-predominantly white colour scheme with muted hues and tactile textures, Lee was able to impart a characterful countenance that still feels comfortable. She relied on subtle details to ensure this is a residence infused with softness. “The carefully placed and concealed LED light strips throughout create a gentle and ambient illumination,” says Lee.
“They conjure a warm ambiance, while adding a touch of modernity.” Further finishes include a Shaker feature wall in the living room. It extends seamlessly to the room’s double-height ceiling, adding an element of continuity and establishing a connection with the primary ensuite’s wood panelling. “This integration of design elements creates a cohesive and visually appealing atmosphere,” Lee says.
The ensuite’s dramatically veined marble-look is carried from the walls to the countertop and even the cabinet doors. “This consistent finish serves as another unifying element, transforming the individual components into a
captivating feature wall. It adds an elegant touch to the overall aesthetic of the space.”
Pops of black hardware throughout channel that elegance and feel welcoming. Lee says, “The furnishings’ unique characteristics and visual appeal contribute to a sense of continuous luxury – it is now a home that is both bespoke and wonderfully beckoning.”
Storage and Wardrobe Design Ideas with Glass-front Cabinets and Beige Floor
13