Storage and Wardrobe Design Ideas with Glass-front Cabinets and Beige Floor
Refine by:
Budget
Sort by:Popular Today
161 - 180 of 361 photos
Item 1 of 3
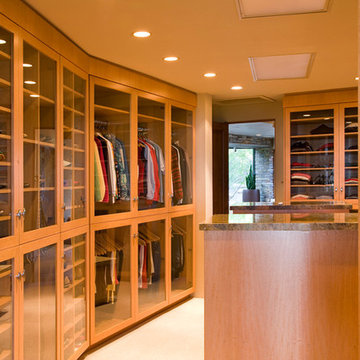
Large traditional gender-neutral walk-in wardrobe in Phoenix with glass-front cabinets, medium wood cabinets and beige floor.
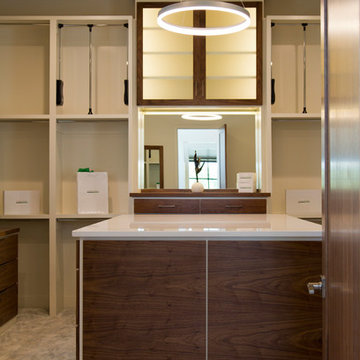
Photo of a large contemporary gender-neutral walk-in wardrobe in Kansas City with glass-front cabinets, medium wood cabinets, carpet and beige floor.
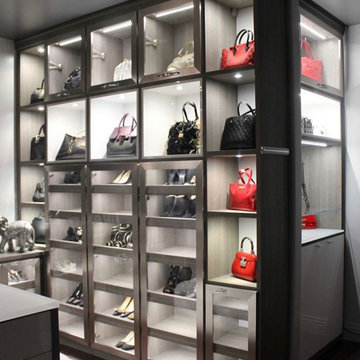
Lighted open display cubbies and cabinets with framed glass doors for her collection of designer shoes and handbags.
Inspiration for a large scandinavian women's walk-in wardrobe in Miami with glass-front cabinets, light wood cabinets, marble floors and beige floor.
Inspiration for a large scandinavian women's walk-in wardrobe in Miami with glass-front cabinets, light wood cabinets, marble floors and beige floor.
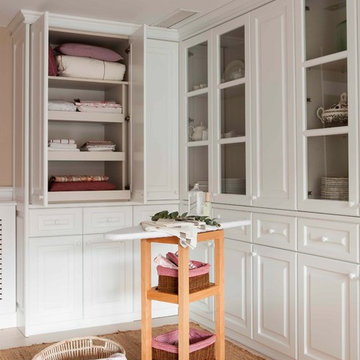
This is an example of a mid-sized contemporary gender-neutral walk-in wardrobe in Madrid with glass-front cabinets, light hardwood floors and beige floor.
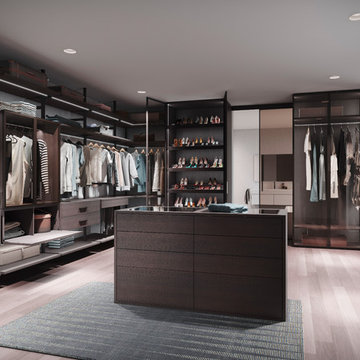
©raumplus
Design ideas for an expansive contemporary walk-in wardrobe in Bremen with glass-front cabinets, dark wood cabinets, light hardwood floors and beige floor.
Design ideas for an expansive contemporary walk-in wardrobe in Bremen with glass-front cabinets, dark wood cabinets, light hardwood floors and beige floor.
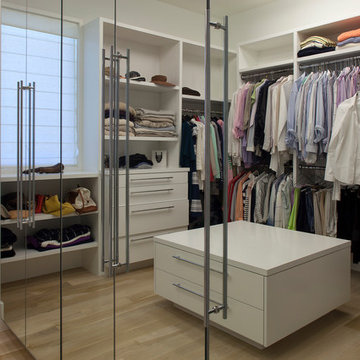
Photo by Jack Gardner
Large contemporary men's walk-in wardrobe in Other with glass-front cabinets, light hardwood floors and beige floor.
Large contemporary men's walk-in wardrobe in Other with glass-front cabinets, light hardwood floors and beige floor.
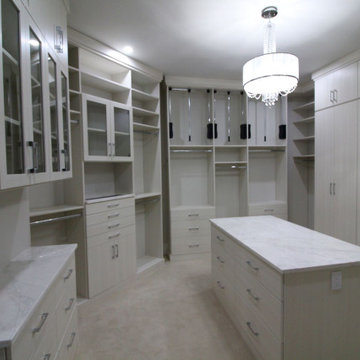
This amazing master closet maximized all of the space from floor to ceiling. The island contains drawers for personal items, loads of double hang and long hang. The upper hanging spaces has pull down rods for seasonal items. Glass doors on cabinets to display purses.
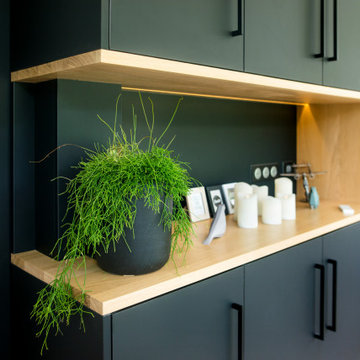
L’envie d’avoir une suite digne des grands hôtels tout en restant chez soi ! Voici la mission que nous ont confié nos clients. Leur souhait : un espace inédit, sur-mesure et fonctionnel.
L’architecte en charge de la création de l’extension et les clients nous ont donné carte blanche pour aménager son intérieur !
Nous avons donc pensé et créé ce nouvel espace comme une suite à l’hôtel, comprenant chambre, salle de bain, dressing, salon, sans oublier un coin bureau et un minibar ! Pas de cloison pour délimiter les espaces mais un meuble séparatif qui vient naturellement réunir et répartir les différentes fonctions de la suite. Placé au centre de la pièce, on circule autour de ce meuble qui comprend le dressing côté salle de bain, la tête de lit et l’espace bureau côté chambre et salon, sur les côtés le minibar et 2 portes coulissantes se dissimulent dans le meuble pour pouvoir isoler si on le souhaite l’espace dressing – salle de bain de l’espace chambre – salon. Dans la chambre un joli papier peint vient accentuer l’effet cocooning afin de bien délimiter le coin nuit du coin salon.
L’alliance du noir & du blanc, le choix des matériaux de qualité crée un style élégant, contemporain et intemporel à cette suite ; au sol le parquet réchauffe l’ambiance quant à la vue exceptionnelle sur le jardin elle fait rentrer la nature et les couleurs dans la suite et sublime l’ensemble.
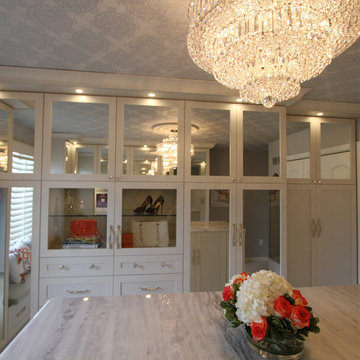
It is only fitting that this design (by our own Amanda Purchiss) won the 2016 Award for 'Best Closet Design' at Detroit Home Design Awards. Mirror and glass inserts galore, partnered with the perfect puck lighting and chandelier light fixture, as well as the mouth-watering quartz countertop island, makes this the closet of everyone's dreams. "A place for everything, and everything in its place."
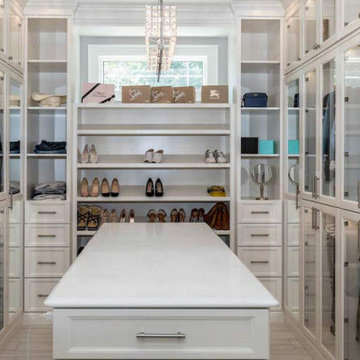
Beautiful custom closet with center island, glass doors, crystal chandelier, shoe display and cubbies for purses.
Design ideas for a traditional walk-in wardrobe in Other with glass-front cabinets, white cabinets, marble floors and beige floor.
Design ideas for a traditional walk-in wardrobe in Other with glass-front cabinets, white cabinets, marble floors and beige floor.
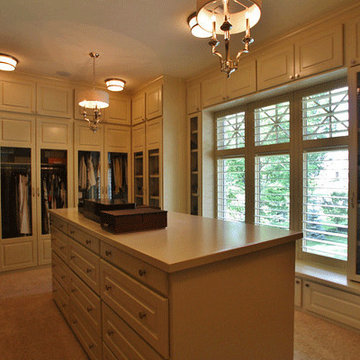
Inspiration for a large traditional gender-neutral walk-in wardrobe in Indianapolis with glass-front cabinets, carpet, white cabinets and beige floor.
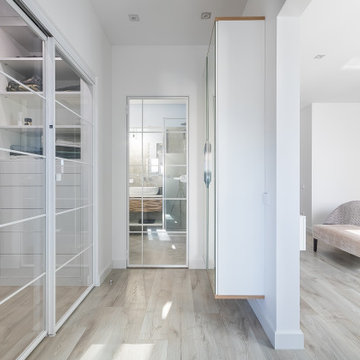
Inspiration for a mid-sized contemporary gender-neutral walk-in wardrobe with glass-front cabinets, white cabinets, laminate floors, beige floor and recessed.
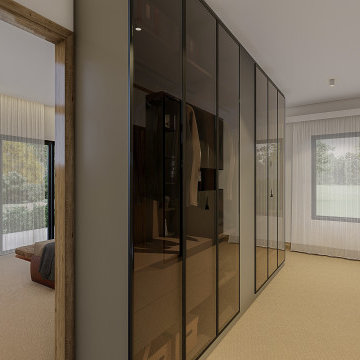
Walk through robe that links the bedroom space with the ensuite. Lovely windows frame the views and allow air flow.
Large country men's storage and wardrobe in Sydney with glass-front cabinets, medium wood cabinets, medium hardwood floors and beige floor.
Large country men's storage and wardrobe in Sydney with glass-front cabinets, medium wood cabinets, medium hardwood floors and beige floor.
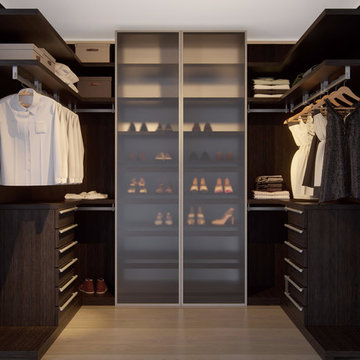
Design ideas for a mid-sized contemporary gender-neutral dressing room in Boston with glass-front cabinets, dark wood cabinets, laminate floors and beige floor.
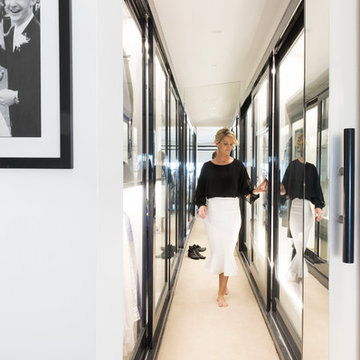
Interior Design by Donna Guyler Design
Inspiration for a large contemporary men's walk-in wardrobe in Gold Coast - Tweed with glass-front cabinets, carpet and beige floor.
Inspiration for a large contemporary men's walk-in wardrobe in Gold Coast - Tweed with glass-front cabinets, carpet and beige floor.
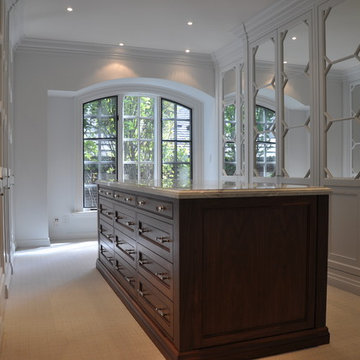
Inspiration for a large contemporary gender-neutral walk-in wardrobe in Toronto with glass-front cabinets, white cabinets, carpet and beige floor.
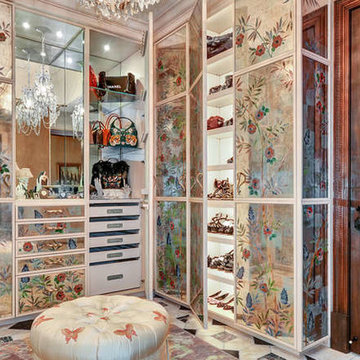
A large and elegant walk-in closet adorned with a striking floral motif. We combined dramatic and dainty prints for an exciting layering and integration of scale . Due to the striking look of florals, we mixed & matched them with other playful graphics, including butterfly prints to simple geometric shapes. We kept the color palettes cohesive with the rest of the home, so lots of gorgeous soft greens and blush tones!
For maximum organization and ample storage, we designed custom built-ins. Shelving, cabinets, and drawers were customized in size, ensuring their belongings had a perfect place to rest.
Home located in Tampa, Florida. Designed by Florida-based interior design firm Crespo Design Group, who also serves Malibu, Tampa, New York City, the Caribbean, and other areas throughout the United States.
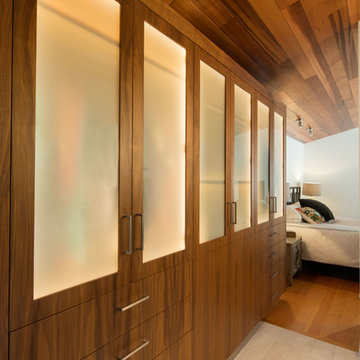
By omitting a walk-in closet and providing a custom wardrobe, we allowed more useable closet space and an open, spacious bedroom.
Inspiration for a large contemporary gender-neutral walk-in wardrobe in San Luis Obispo with glass-front cabinets, medium wood cabinets, ceramic floors and beige floor.
Inspiration for a large contemporary gender-neutral walk-in wardrobe in San Luis Obispo with glass-front cabinets, medium wood cabinets, ceramic floors and beige floor.
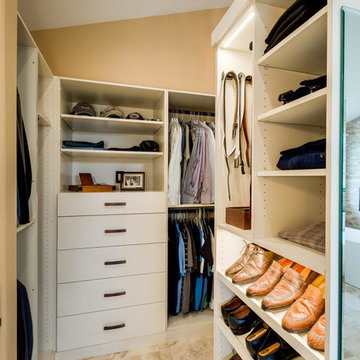
Gorgeous Tuscan Bathroom with a Fireplace
Inspiration for a large mediterranean storage and wardrobe in Denver with glass-front cabinets, beige cabinets, travertine floors and beige floor.
Inspiration for a large mediterranean storage and wardrobe in Denver with glass-front cabinets, beige cabinets, travertine floors and beige floor.
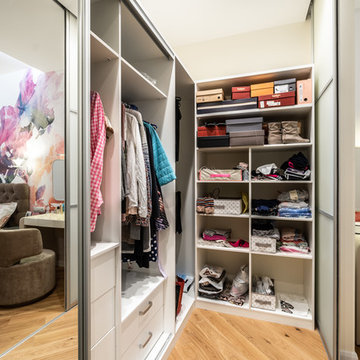
Виктор Чернышев
This is an example of a contemporary women's walk-in wardrobe in Moscow with glass-front cabinets, white cabinets, light hardwood floors and beige floor.
This is an example of a contemporary women's walk-in wardrobe in Moscow with glass-front cabinets, white cabinets, light hardwood floors and beige floor.
Storage and Wardrobe Design Ideas with Glass-front Cabinets and Beige Floor
9