Storage and Wardrobe Design Ideas with Glass-front Cabinets and Beige Floor
Refine by:
Budget
Sort by:Popular Today
81 - 100 of 361 photos
Item 1 of 3
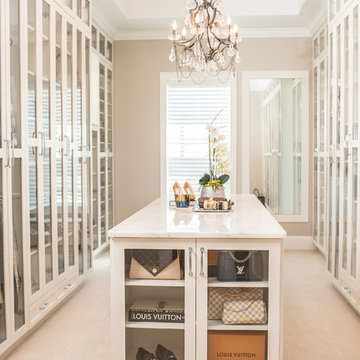
Photo of an expansive traditional dressing room in Orlando with glass-front cabinets, beige cabinets, carpet and beige floor.
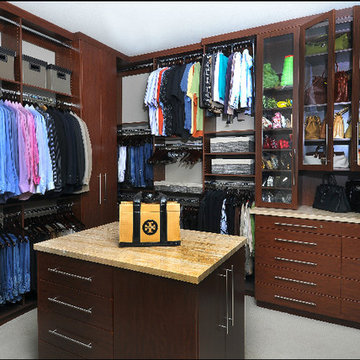
Photo of a large traditional gender-neutral walk-in wardrobe in Las Vegas with glass-front cabinets, dark wood cabinets, carpet and beige floor.
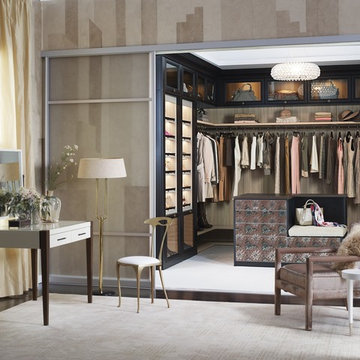
Luxurious Master Closet with Island
This is an example of a large contemporary gender-neutral dressing room in Birmingham with glass-front cabinets, dark wood cabinets, carpet and beige floor.
This is an example of a large contemporary gender-neutral dressing room in Birmingham with glass-front cabinets, dark wood cabinets, carpet and beige floor.
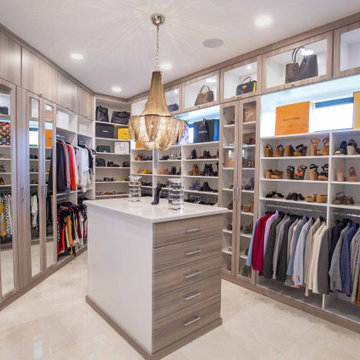
My client wanted her closet to look like a boutique - Mission Accomplished!
Pro Photography by V SANDS PHOTOGRAPHY
Design ideas for an expansive contemporary women's walk-in wardrobe in Miami with glass-front cabinets, medium wood cabinets, marble floors and beige floor.
Design ideas for an expansive contemporary women's walk-in wardrobe in Miami with glass-front cabinets, medium wood cabinets, marble floors and beige floor.
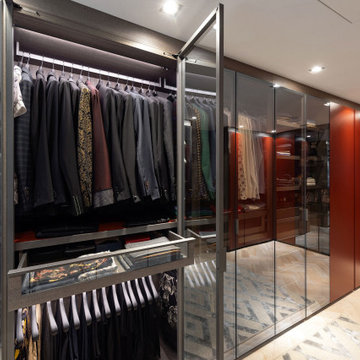
Design ideas for an expansive contemporary gender-neutral walk-in wardrobe in London with glass-front cabinets, dark wood cabinets, light hardwood floors and beige floor.
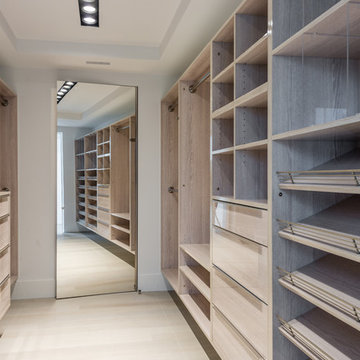
Design ideas for an expansive contemporary gender-neutral walk-in wardrobe in New York with glass-front cabinets, medium wood cabinets, light hardwood floors and beige floor.
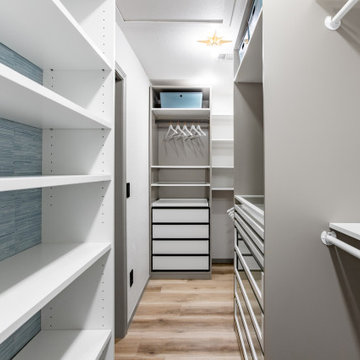
Primary closet, custom designed using two sections of Ikea Pax closet system in mixed colors (beige cabinets, white drawers and shelves, and dark gray rods) with plenty of pull out trays for jewelry and accessories organization, and glass drawers. Additionally, Ikea's Billy Bookcase was added for shallow storage (11" deep) for hats, bags, and overflow bathroom storage. Back of the bookcase was wallpapered in blue grass cloth textured peel & stick wallpaper for custom look without splurging. Short hanging area in the secondary wardrobe unit is planned for hanging bras, but could also be used for hanging folded scarves, handbags, shorts, or skirts. Shelves and rods fill in the remaining closet space to provide ample storage for clothes and accessories. Long hanging space is located on the same wall as the Billy bookcase and is hung extra high to keep floor space available for suitcases or a hamper. Recessed lights and decorative, gold star design flush mounts light the closet with crisp, neutral white light for optimal visibility and color rendition.
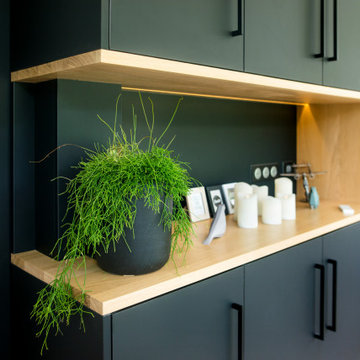
L’envie d’avoir une suite digne des grands hôtels tout en restant chez soi ! Voici la mission que nous ont confié nos clients. Leur souhait : un espace inédit, sur-mesure et fonctionnel.
L’architecte en charge de la création de l’extension et les clients nous ont donné carte blanche pour aménager son intérieur !
Nous avons donc pensé et créé ce nouvel espace comme une suite à l’hôtel, comprenant chambre, salle de bain, dressing, salon, sans oublier un coin bureau et un minibar ! Pas de cloison pour délimiter les espaces mais un meuble séparatif qui vient naturellement réunir et répartir les différentes fonctions de la suite. Placé au centre de la pièce, on circule autour de ce meuble qui comprend le dressing côté salle de bain, la tête de lit et l’espace bureau côté chambre et salon, sur les côtés le minibar et 2 portes coulissantes se dissimulent dans le meuble pour pouvoir isoler si on le souhaite l’espace dressing – salle de bain de l’espace chambre – salon. Dans la chambre un joli papier peint vient accentuer l’effet cocooning afin de bien délimiter le coin nuit du coin salon.
L’alliance du noir & du blanc, le choix des matériaux de qualité crée un style élégant, contemporain et intemporel à cette suite ; au sol le parquet réchauffe l’ambiance quant à la vue exceptionnelle sur le jardin elle fait rentrer la nature et les couleurs dans la suite et sublime l’ensemble.
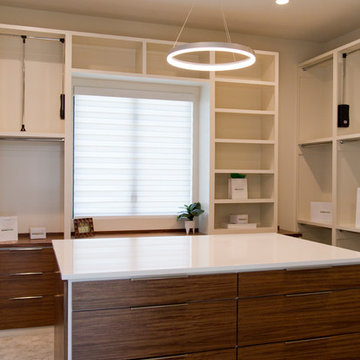
This is an example of a large contemporary gender-neutral walk-in wardrobe in Kansas City with glass-front cabinets, medium wood cabinets, carpet and beige floor.

This is an example of a large traditional gender-neutral walk-in wardrobe in Other with glass-front cabinets, white cabinets, travertine floors and beige floor.
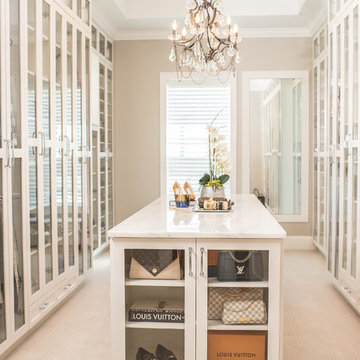
Inspiration for a large transitional gender-neutral walk-in wardrobe in Orlando with glass-front cabinets, white cabinets, carpet and beige floor.
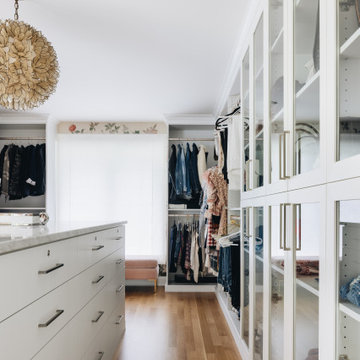
Closet room with glass-front storage, center island, bright window and seating.
Photo of a traditional storage and wardrobe in Chicago with glass-front cabinets, white cabinets, light hardwood floors and beige floor.
Photo of a traditional storage and wardrobe in Chicago with glass-front cabinets, white cabinets, light hardwood floors and beige floor.
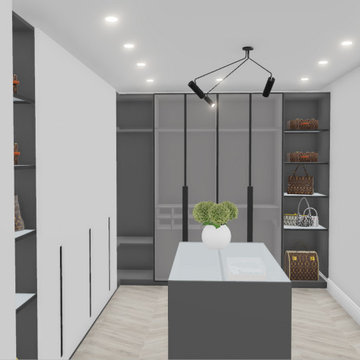
Mid-sized contemporary gender-neutral walk-in wardrobe in Venice with glass-front cabinets, grey cabinets, light hardwood floors and beige floor.
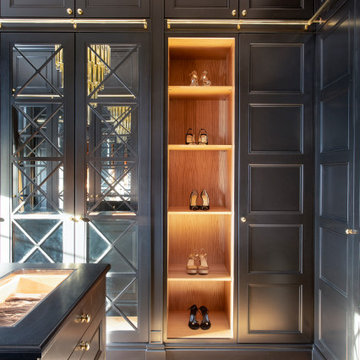
The ultimate shoe store..........
This is an example of a large traditional gender-neutral dressing room in Edinburgh with glass-front cabinets, black cabinets, light hardwood floors and beige floor.
This is an example of a large traditional gender-neutral dressing room in Edinburgh with glass-front cabinets, black cabinets, light hardwood floors and beige floor.
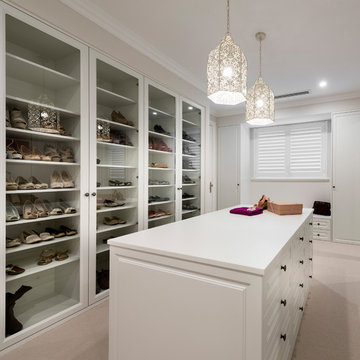
D-Max Photography
Traditional women's dressing room in Perth with glass-front cabinets, white cabinets, carpet and beige floor.
Traditional women's dressing room in Perth with glass-front cabinets, white cabinets, carpet and beige floor.
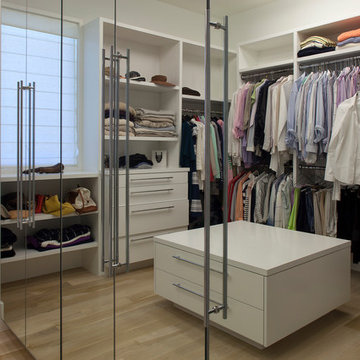
Photo by Jack Gardner
Large contemporary men's walk-in wardrobe in Other with glass-front cabinets, light hardwood floors and beige floor.
Large contemporary men's walk-in wardrobe in Other with glass-front cabinets, light hardwood floors and beige floor.
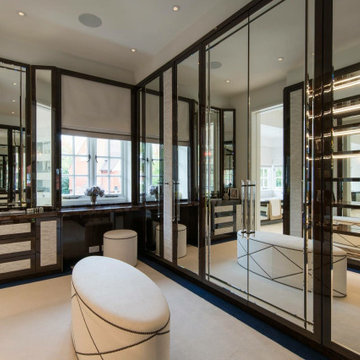
This eye-catching dressing room really demonstrates the talent of DOLPHIN CRAFT'S design team, thanks to its innovative design and exceptional craftsmanship.
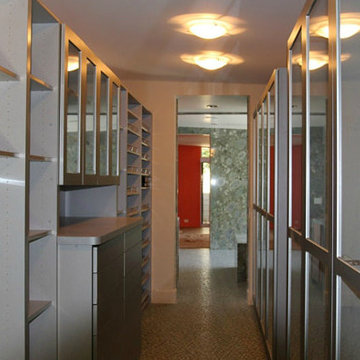
This is an example of a mid-sized contemporary gender-neutral walk-in wardrobe in Other with glass-front cabinets, grey cabinets, carpet and beige floor.
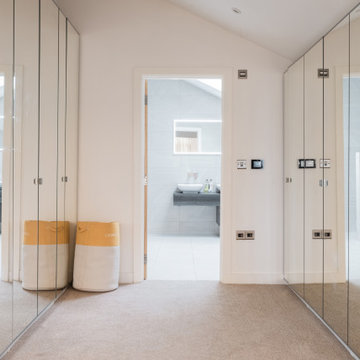
Photo of an expansive contemporary gender-neutral storage and wardrobe in Other with glass-front cabinets, carpet, beige floor and vaulted.
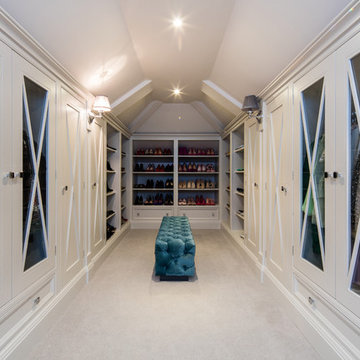
Dressing room to Master Suite
Inspiration for a large modern women's dressing room in Surrey with glass-front cabinets, grey cabinets, carpet and beige floor.
Inspiration for a large modern women's dressing room in Surrey with glass-front cabinets, grey cabinets, carpet and beige floor.
Storage and Wardrobe Design Ideas with Glass-front Cabinets and Beige Floor
5