Storage and Wardrobe Design Ideas with Glass-front Cabinets and Beige Floor
Refine by:
Budget
Sort by:Popular Today
101 - 120 of 361 photos
Item 1 of 3
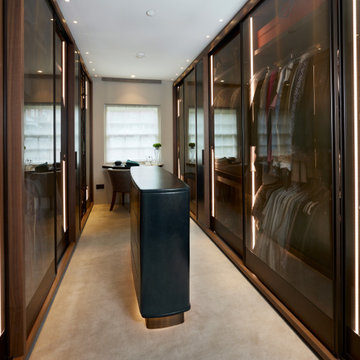
Design ideas for a large contemporary gender-neutral dressing room in London with glass-front cabinets, brown cabinets, carpet and beige floor.
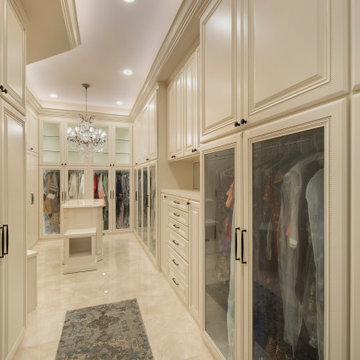
A custom closet designed with functionality as the intent. Glass door and shelves add dramatic impact to the light and bright.
Inspiration for a mid-sized mediterranean walk-in wardrobe in Houston with glass-front cabinets, beige cabinets, marble floors and beige floor.
Inspiration for a mid-sized mediterranean walk-in wardrobe in Houston with glass-front cabinets, beige cabinets, marble floors and beige floor.
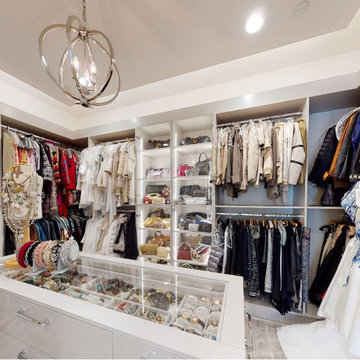
Modern design custom master closet features LED accent lighting and display areas. Vertical LED task lighting lights up display shoe and handbag areas. The custom island features glass display top and storage. The built-in bench with comfy cushion top and drawer storage is a great addition to the design.
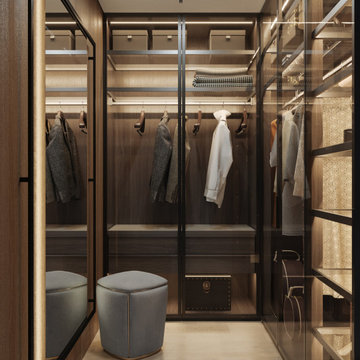
Inspiration for a mid-sized contemporary gender-neutral walk-in wardrobe in Other with glass-front cabinets, medium wood cabinets, light hardwood floors and beige floor.
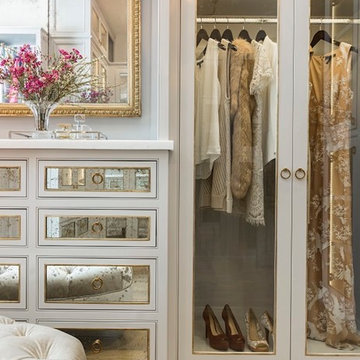
Inspiration for a large women's dressing room in Houston with glass-front cabinets, white cabinets, carpet and beige floor.
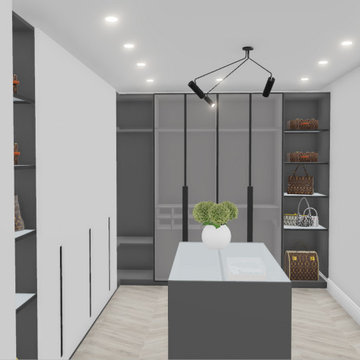
Mid-sized contemporary gender-neutral walk-in wardrobe in Venice with glass-front cabinets, grey cabinets, light hardwood floors and beige floor.
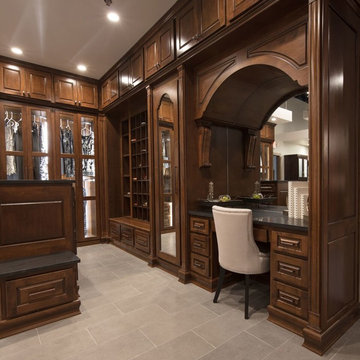
Design ideas for a large traditional gender-neutral walk-in wardrobe in Austin with glass-front cabinets, dark wood cabinets, porcelain floors and beige floor.
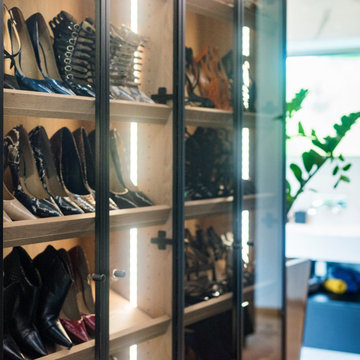
L’envie d’avoir une suite digne des grands hôtels tout en restant chez soi ! Voici la mission que nous ont confié nos clients. Leur souhait : un espace inédit, sur-mesure et fonctionnel.
L’architecte en charge de la création de l’extension et les clients nous ont donné carte blanche pour aménager son intérieur !
Nous avons donc pensé et créé ce nouvel espace comme une suite à l’hôtel, comprenant chambre, salle de bain, dressing, salon, sans oublier un coin bureau et un minibar ! Pas de cloison pour délimiter les espaces mais un meuble séparatif qui vient naturellement réunir et répartir les différentes fonctions de la suite. Placé au centre de la pièce, on circule autour de ce meuble qui comprend le dressing côté salle de bain, la tête de lit et l’espace bureau côté chambre et salon, sur les côtés le minibar et 2 portes coulissantes se dissimulent dans le meuble pour pouvoir isoler si on le souhaite l’espace dressing – salle de bain de l’espace chambre – salon. Dans la chambre un joli papier peint vient accentuer l’effet cocooning afin de bien délimiter le coin nuit du coin salon.
L’alliance du noir & du blanc, le choix des matériaux de qualité crée un style élégant, contemporain et intemporel à cette suite ; au sol le parquet réchauffe l’ambiance quant à la vue exceptionnelle sur le jardin elle fait rentrer la nature et les couleurs dans la suite et sublime l’ensemble.
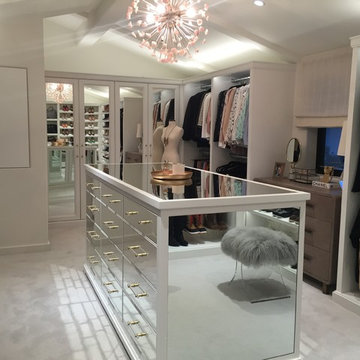
Stunning dressing room island with tons of hanging space, and mirrors everywhere. It's easy to confuse this home wardrobe with a high-end retail boutique.
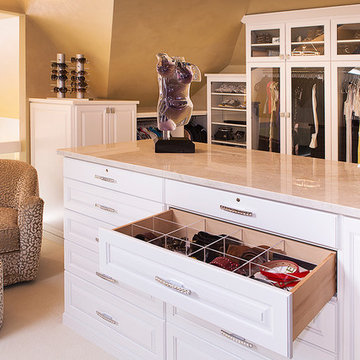
Custom Walk In Closet using white raised panel cabinetry, crown molding, glass doors, slanted shoe shelves and drawer dividers.
Custom Closets Sarasota County Manatee County Custom Storage Sarasota County Manatee County
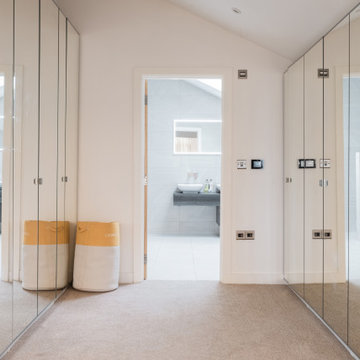
Photo of an expansive contemporary gender-neutral storage and wardrobe in Other with glass-front cabinets, carpet, beige floor and vaulted.
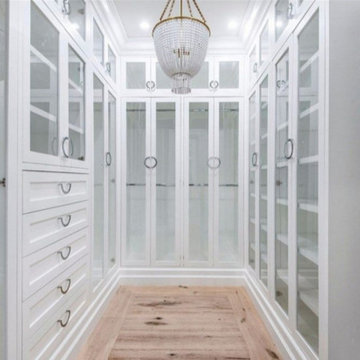
Inspiration for a large transitional gender-neutral walk-in wardrobe in Los Angeles with glass-front cabinets, white cabinets, light hardwood floors and beige floor.
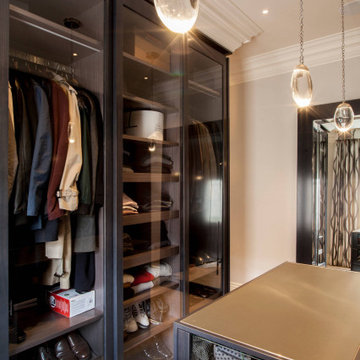
Bespoke walk in wardrobe with glass fronted doors. A small accessory organising island.
This is an example of a mid-sized contemporary men's walk-in wardrobe in London with glass-front cabinets, dark wood cabinets, carpet and beige floor.
This is an example of a mid-sized contemporary men's walk-in wardrobe in London with glass-front cabinets, dark wood cabinets, carpet and beige floor.
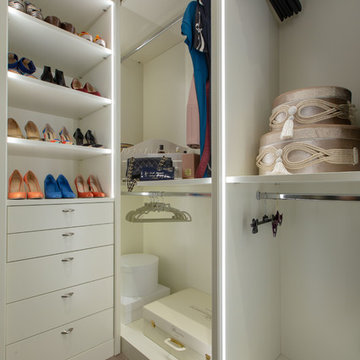
This is an example of a large eclectic gender-neutral walk-in wardrobe in Other with glass-front cabinets, white cabinets, medium hardwood floors and beige floor.
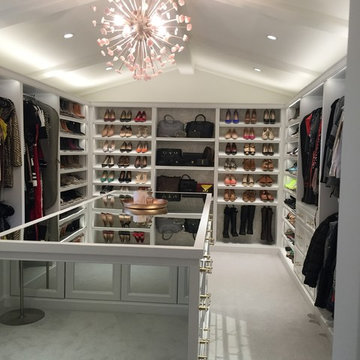
Stunning dressing room island with tons of shoe and purse storage. It's easy to confuse this home wardrobe with a high-end retail boutique.
Large transitional women's dressing room in Los Angeles with glass-front cabinets, white cabinets, carpet and beige floor.
Large transitional women's dressing room in Los Angeles with glass-front cabinets, white cabinets, carpet and beige floor.
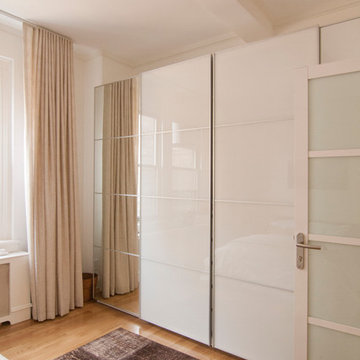
Full gut renovation of pre-war Co-op apartment on the Upper West Side. Created a 3 bedroom, 2 bath with maid's room (from a 1 bedroom with maid's room!). New kitchen, bathrooms, wood flooring, and room layout!
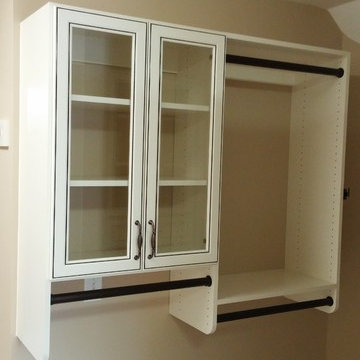
This his & hers master walk-in closet design was completed in an antique white with glaze finish and oil rubbed bronze hardware. This closet features a tilt-out hamper, pullout tie rack, wall mounted belt rack, mirror doors and glass inlay doors.
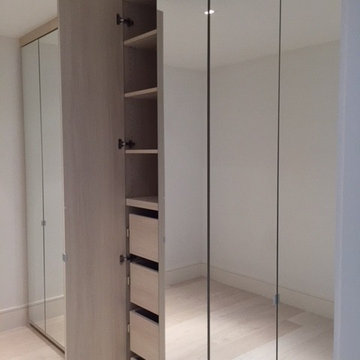
This is an example of a large contemporary gender-neutral built-in wardrobe in Miami with glass-front cabinets, light hardwood floors and beige floor.
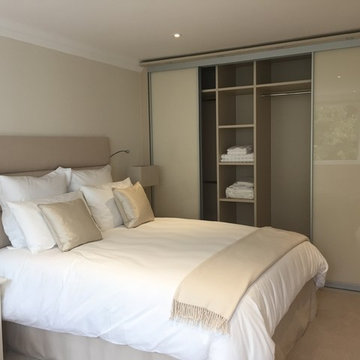
4 door bespoke wardrobe, with LED spotlights fitted outside the glass doors.
Custom made desk, and TV unit system with a clever storage solution.
Inspiration for a mid-sized modern storage and wardrobe in Other with glass-front cabinets, beige cabinets, carpet and beige floor.
Inspiration for a mid-sized modern storage and wardrobe in Other with glass-front cabinets, beige cabinets, carpet and beige floor.
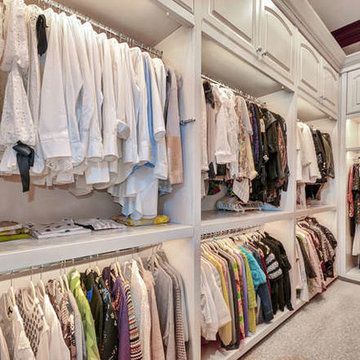
A large and elegant walk-in closet adorned with a striking floral motif. We combined dramatic and dainty prints for an exciting layering and integration of scale . Due to the striking look of florals, we mixed & matched them with other playful graphics, including butterfly prints to simple geometric shapes. We kept the color palettes cohesive with the rest of the home, so lots of gorgeous soft greens and blush tones!
For maximum organization and ample storage, we designed custom built-ins. Shelving, cabinets, and drawers were customized in size, ensuring their belongings had a perfect place to rest.
Home located in Tampa, Florida. Designed by Florida-based interior design firm Crespo Design Group, who also serves Malibu, Tampa, New York City, the Caribbean, and other areas throughout the United States.
Storage and Wardrobe Design Ideas with Glass-front Cabinets and Beige Floor
6