Storage and Wardrobe Design Ideas with Grey Cabinets
Refine by:
Budget
Sort by:Popular Today
161 - 180 of 701 photos
Item 1 of 3
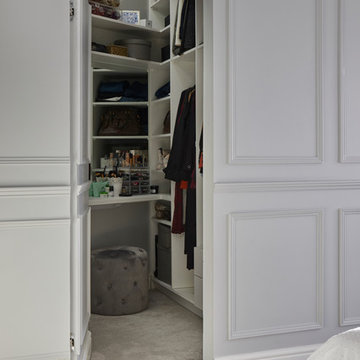
The door to a walk in wardrobe has been concealed in the wooden wall panelling.
Photo by Chris Snook
Inspiration for a mid-sized traditional gender-neutral walk-in wardrobe in London with carpet, grey floor, open cabinets and grey cabinets.
Inspiration for a mid-sized traditional gender-neutral walk-in wardrobe in London with carpet, grey floor, open cabinets and grey cabinets.
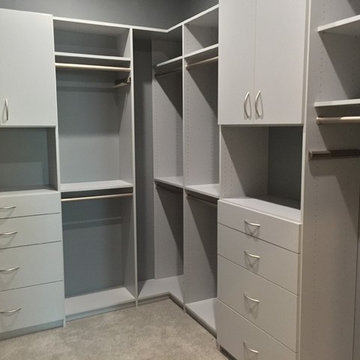
Cool, contemporary gray-on-gray walk-in closet! Features loads of hanging space, a full dresser, decorative shoe shelves and more.
Photo of a mid-sized contemporary gender-neutral walk-in wardrobe in Columbus with flat-panel cabinets, grey cabinets and carpet.
Photo of a mid-sized contemporary gender-neutral walk-in wardrobe in Columbus with flat-panel cabinets, grey cabinets and carpet.
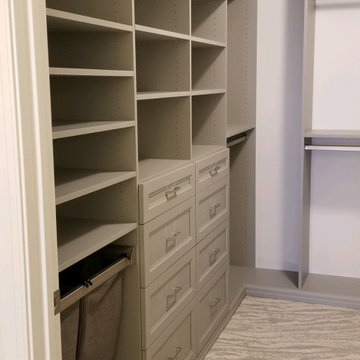
Beautiful walk-in closet in cabinet color "cloud" with chrome hardware.
Mid-sized traditional gender-neutral walk-in wardrobe in New York with raised-panel cabinets, grey cabinets, carpet and grey floor.
Mid-sized traditional gender-neutral walk-in wardrobe in New York with raised-panel cabinets, grey cabinets, carpet and grey floor.
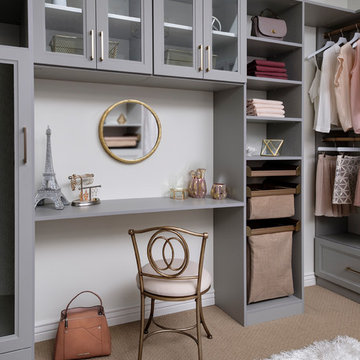
Mid-sized arts and crafts women's walk-in wardrobe in Orange County with shaker cabinets, grey cabinets, carpet and beige floor.
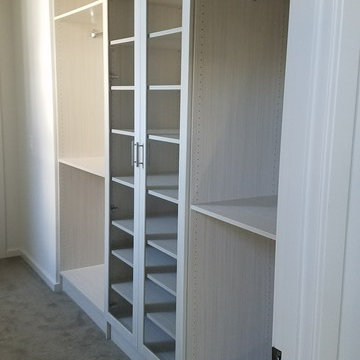
John Moe
This is an example of a mid-sized modern gender-neutral walk-in wardrobe in Seattle with flat-panel cabinets, grey cabinets, carpet and grey floor.
This is an example of a mid-sized modern gender-neutral walk-in wardrobe in Seattle with flat-panel cabinets, grey cabinets, carpet and grey floor.
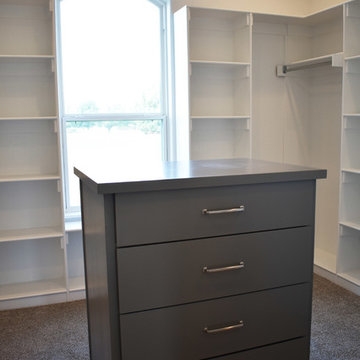
Center Island Storage
This is an example of a mid-sized country gender-neutral walk-in wardrobe in Other with flat-panel cabinets, grey cabinets, carpet and grey floor.
This is an example of a mid-sized country gender-neutral walk-in wardrobe in Other with flat-panel cabinets, grey cabinets, carpet and grey floor.
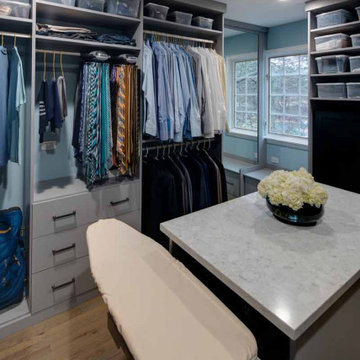
This new primary suite closet is part of a larger remodeling project that also involved a new primary bathroom, an additional bathroom and a large kitchen.
The master suite remodel included converting a long and narrow master bath, a large closet and two awkward baths into a true primary bath oasis. The closet was moved to a new location.
The goal was to create a modern his and hers closet that offered thoughtful organization while maximizing the storage potential of the space. Other needs included space for hampers, a place to iron and a designated space for Indian saris without natural light.
Design challenges:
-Arranging everything: hanging bars, drawers, shoe storage and safes
Design solutions and nice touches:
-Bench in front of the window with shoe storage in drawers
-Two floor-to-ceiling mirrors
-Two tall closet cabinets for storing saris
-She is shorter so hanging clothes on her side are easier to reach
-Plenty of drawer storage
-Two hampers behind doors
-Island in the middle for more storage, with a countertop handy for daily dressing assistance, folding, packing, etc.
-Outlet inside island for collapsible ironing board
-Fully accessorized with valet rods, belt pull-outs
-Rotating tie hangers
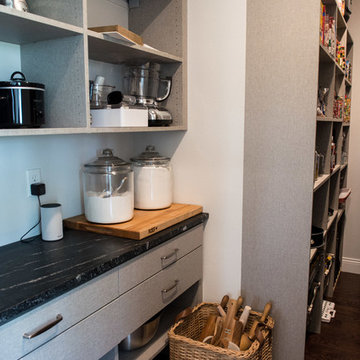
Walk-in pantry comes right off the spacious kitchen. Housing everything from small appliances to food products, this pantry has a place for each & every item.
Mandi B Photography
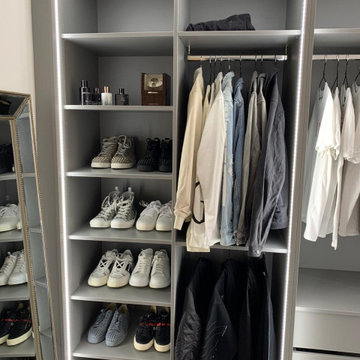
Inspiration for a mid-sized modern dressing room in Other with open cabinets, grey cabinets, carpet and grey floor.
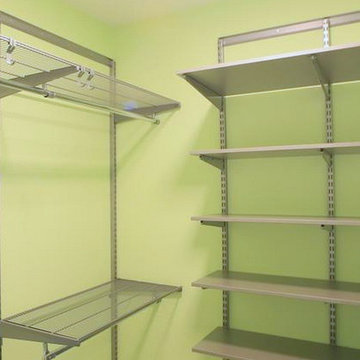
Inspiration for a small contemporary gender-neutral walk-in wardrobe in Yekaterinburg with open cabinets, grey cabinets, vinyl floors and beige floor.
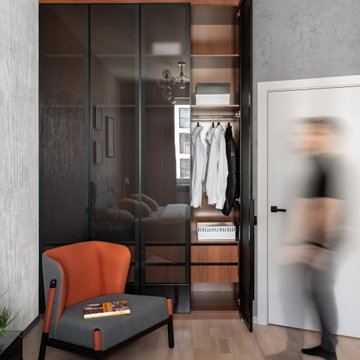
Встроенный гардеробный шкаф в спальне с темно-серыми стеклами имеет распашную систему дверей, он отлично вписался в нишу, тем самым увеличил пространство комнаты.
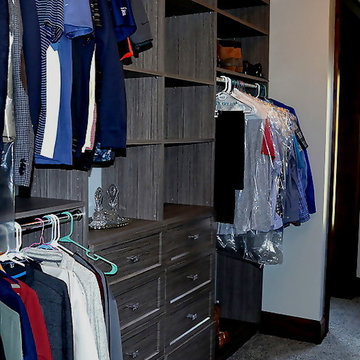
This section of closet for him, shown in Twilight Linea, has hanging space, shelves, and cupboards to eliminate dressers in the bedroom.
Design ideas for a mid-sized country gender-neutral walk-in wardrobe in Cleveland with recessed-panel cabinets, grey cabinets and carpet.
Design ideas for a mid-sized country gender-neutral walk-in wardrobe in Cleveland with recessed-panel cabinets, grey cabinets and carpet.
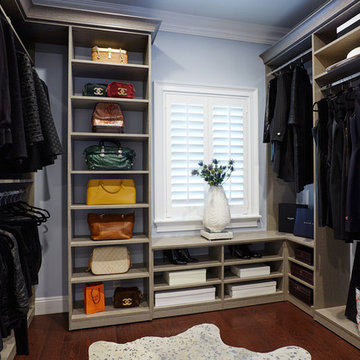
The walk in closets were gutted from floor to ceiling and redesigned by Symmetry Designs into beautifully functional spaces with ample storage features. Cabinetry: Symmetry Closets Photo Credit: Tim Williams Photography
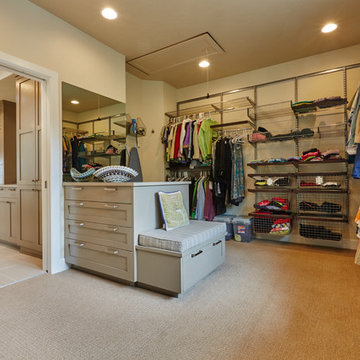
Master walk-in closet with adjustable clothes rack system. Island storage for clothes and shelves for shoes. Washer and dryer was moved into closet. View into master bath. Cooper Photography
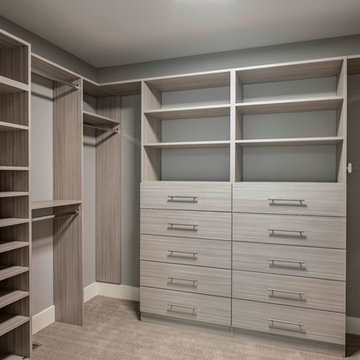
Custom Master Bedroom Closet
Mid-sized transitional gender-neutral walk-in wardrobe in Minneapolis with flat-panel cabinets, grey cabinets, carpet and grey floor.
Mid-sized transitional gender-neutral walk-in wardrobe in Minneapolis with flat-panel cabinets, grey cabinets, carpet and grey floor.
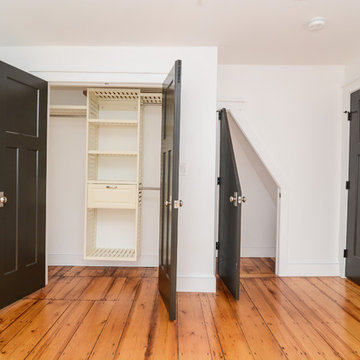
Creative closet design in the 2nd bedroom utilizing dead space under a staircase
Mid-sized contemporary built-in wardrobe in Boston with flat-panel cabinets, grey cabinets, light hardwood floors and brown floor.
Mid-sized contemporary built-in wardrobe in Boston with flat-panel cabinets, grey cabinets, light hardwood floors and brown floor.
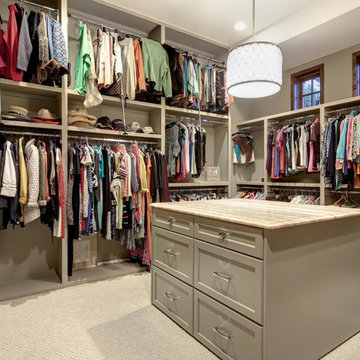
Kurt Forschen of Twist Tours Photography
Inspiration for a large transitional gender-neutral walk-in wardrobe in Austin with recessed-panel cabinets, grey cabinets, carpet and white floor.
Inspiration for a large transitional gender-neutral walk-in wardrobe in Austin with recessed-panel cabinets, grey cabinets, carpet and white floor.
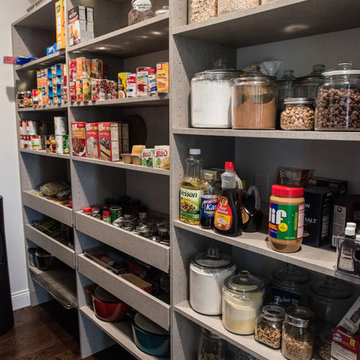
Mega shelving for all your pantry needs.
Mandi B Photography
Inspiration for a large country gender-neutral walk-in wardrobe in Other with flat-panel cabinets, grey cabinets and medium hardwood floors.
Inspiration for a large country gender-neutral walk-in wardrobe in Other with flat-panel cabinets, grey cabinets and medium hardwood floors.
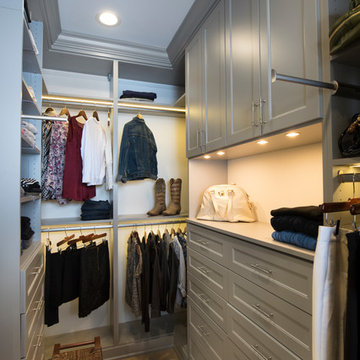
Designed by Lynn Casanova of Closet Works
Both his and hers sides of the closet include a hutch unit with recessed, under-cabinet puck lights to illuminate the countertop where the couple organizes their papers and stage everything needed for the next day.
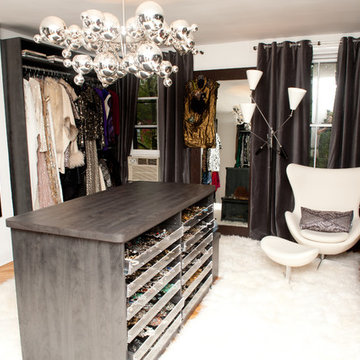
A spare room becomes dressing room extraordinaire for the fashion lover with a large wardrobe. Center island has pull-out trays on both sides, lined in velvet with matte Lucite faces, for an extensive jewelry collection.
Storage and Wardrobe Design Ideas with Grey Cabinets
9