Storage and Wardrobe Design Ideas with Grey Cabinets
Refine by:
Budget
Sort by:Popular Today
141 - 160 of 701 photos
Item 1 of 3
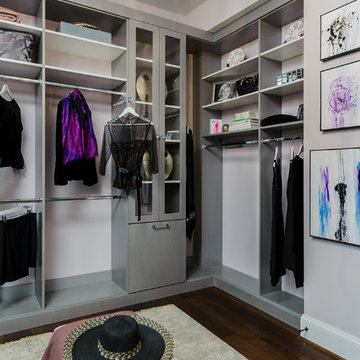
Grey melamine closet with holding, tip out laundry and Lucite insert doors
This is an example of a mid-sized modern women's walk-in wardrobe in Los Angeles with flat-panel cabinets, grey cabinets and medium hardwood floors.
This is an example of a mid-sized modern women's walk-in wardrobe in Los Angeles with flat-panel cabinets, grey cabinets and medium hardwood floors.
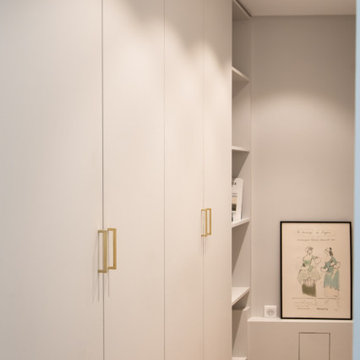
Ce joli 3 pièces est le premier achat immobilier de notre cliente. Cette dernière a été très investie dans le projet du début jusqu’à la fin. Collectionneuse de beaux objets, elle possède un mobilier aux couleurs diverses. Il fallait donc un cadre neutre pour que chaque objet s’insère parfaitement dans l’appartement; c’est pourquoi nous avons utilisé une base blanche.
Ce choix a été appuyé par notre cliente qui souhaitait également maximiser la lumière.
En ce sens, quelques aménagements ont été faits : la cuisine a été déplacée à la place de l’ancienne SDB avec une ouverture direct sur le salon. La verrière permet de laisser passer la lumière dans cette nouvelle pièce.
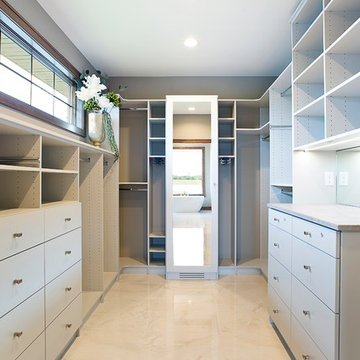
Mid-sized contemporary gender-neutral walk-in wardrobe in Other with open cabinets, grey cabinets, marble floors and beige floor.
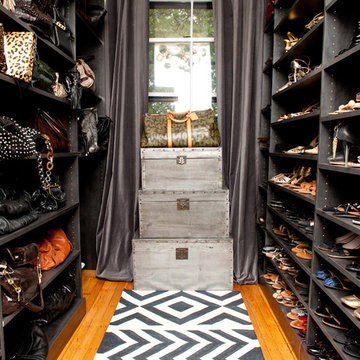
Here, it’s all about the shoes. Shoe and handbag closet in Grey Wood Grain melamine with matching backing. Movable Lucite dividers keep handbags upright and protected.
http://www.closetfactory.com/
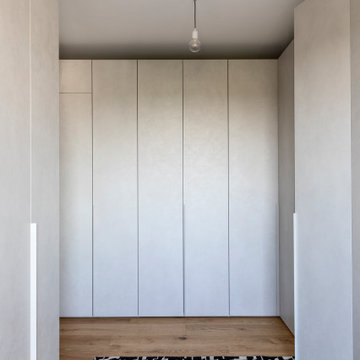
Cabina armadio
This is an example of a large contemporary gender-neutral walk-in wardrobe in Milan with flat-panel cabinets, grey cabinets and light hardwood floors.
This is an example of a large contemporary gender-neutral walk-in wardrobe in Milan with flat-panel cabinets, grey cabinets and light hardwood floors.
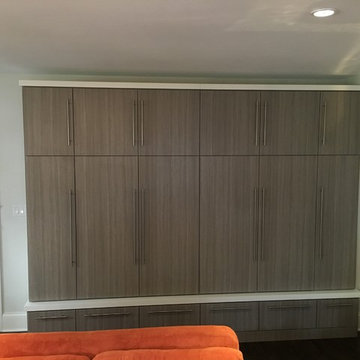
This home required lotsof storage space just off the garage. The challenge was that it had to be beautiful because it is also in the family room.
Carson Closets
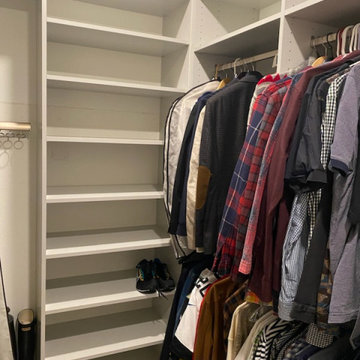
Walk in closet, shelving, hanging and drawers
Modern walk-in wardrobe in Los Angeles with flat-panel cabinets, grey cabinets and carpet.
Modern walk-in wardrobe in Los Angeles with flat-panel cabinets, grey cabinets and carpet.
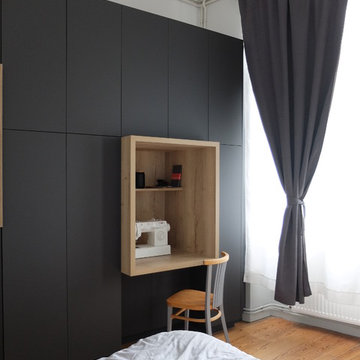
This is an example of a mid-sized modern gender-neutral built-in wardrobe in Grenoble with flat-panel cabinets, grey cabinets, medium hardwood floors and brown floor.
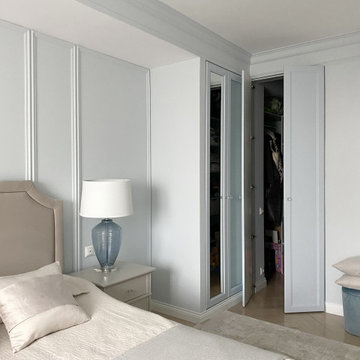
Трехкомнатная квартира на Мичуринском проспекте в Москве.
Стиль - современная классика. На полу инженерная доска Coswic; мрамор, оставшийся от прежнего ремонта. На стенах краска. Двери, встроенная мебель московских фабрик.
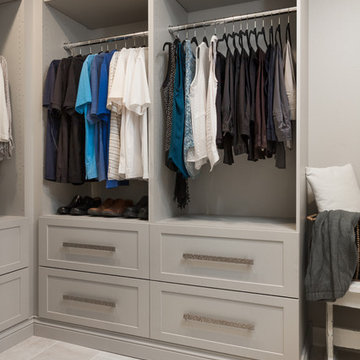
Custom built-in gray master closet with laundry.
Photo Credit - Studio Three Beau
Design ideas for a mid-sized transitional walk-in wardrobe in Other with shaker cabinets, grey cabinets, porcelain floors and white floor.
Design ideas for a mid-sized transitional walk-in wardrobe in Other with shaker cabinets, grey cabinets, porcelain floors and white floor.
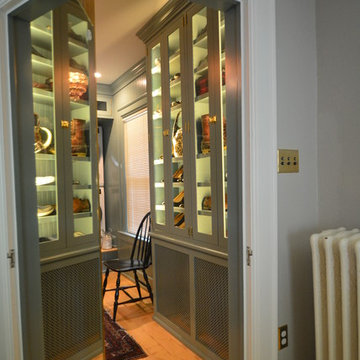
The home owners desired a more efficient and refined design for their master closet renovation project. The new custom cabinetry offers storage options for all types of clothing and accessories. A lit cabinet with adjustable shelves puts shoes on display. A custom designed cover encloses the existing heating radiator below the shoe cabinet. The built-in vanity with marble top includes storage drawers below for jewelry, smaller clothing items and an ironing board. Custom curved brass closet rods are mounted at multiple heights for various lengths of clothing. The brass cabinetry hardware is from Restoration Hardware. This second floor master closet also features a stackable washer and dryer for convenience. Design and construction by One Room at a Time, Inc.
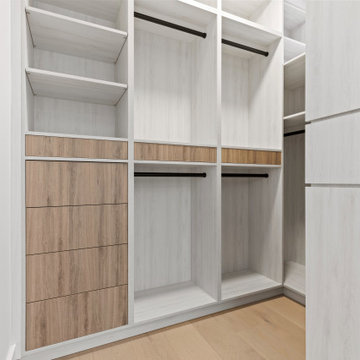
Design ideas for a mid-sized modern gender-neutral walk-in wardrobe in Toronto with flat-panel cabinets, grey cabinets, light hardwood floors and beige floor.
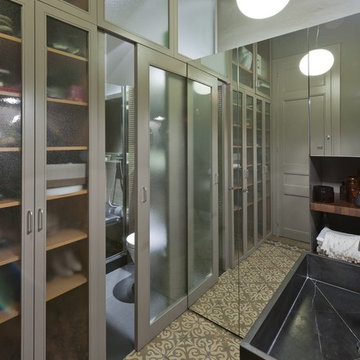
Mid-sized transitional gender-neutral walk-in wardrobe in Barcelona with glass-front cabinets and grey cabinets.
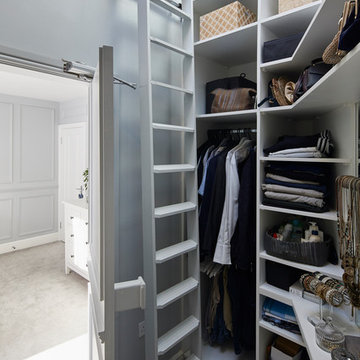
The door to a walk in wardrobe has been concealed in the wooden wall panelling.
Photo by Chris Snook
Design ideas for a small traditional gender-neutral walk-in wardrobe in London with open cabinets, grey cabinets, carpet and grey floor.
Design ideas for a small traditional gender-neutral walk-in wardrobe in London with open cabinets, grey cabinets, carpet and grey floor.
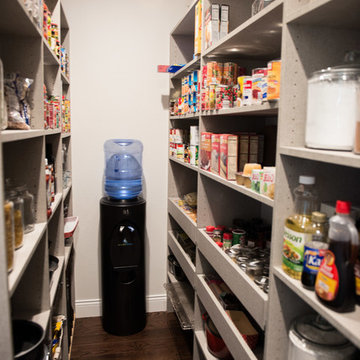
Walk-in layout allows room for shelving on both sides & room for the water dispenser at the end.
Mandi B Photography
Design ideas for a large country gender-neutral walk-in wardrobe in Other with flat-panel cabinets, grey cabinets and medium hardwood floors.
Design ideas for a large country gender-neutral walk-in wardrobe in Other with flat-panel cabinets, grey cabinets and medium hardwood floors.
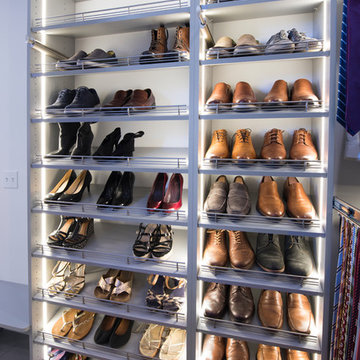
Designed by Lynn Casanova of Closet Works
A floor to ceiling bank of shoe shelves line the wall closest to the door and are shared by the couple for their footwear. Slanted shelves with shoe fences were used because the slant makes it easier to access the higher shelves.
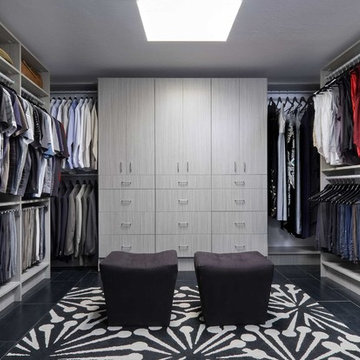
Design ideas for a mid-sized traditional gender-neutral walk-in wardrobe in Denver with flat-panel cabinets, grey cabinets and carpet.
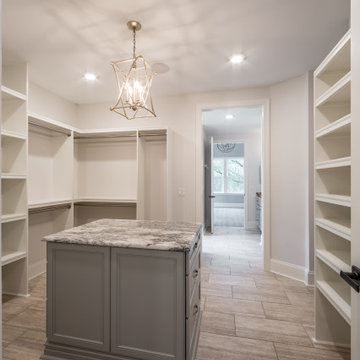
Custom walk-in closet with built in storage and tile flooring.
Photo of a mid-sized traditional gender-neutral walk-in wardrobe with recessed-panel cabinets, grey cabinets, porcelain floors and beige floor.
Photo of a mid-sized traditional gender-neutral walk-in wardrobe with recessed-panel cabinets, grey cabinets, porcelain floors and beige floor.
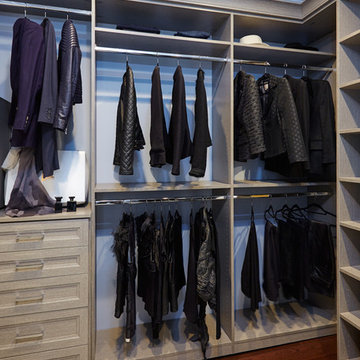
The walk in closets were gutted from floor to ceiling and redesigned by Symmetry Designs into beautifully functional spaces with ample storage features. Closet Cabinetry: Symmetry Closets Photo Credit: Tim Williams PhotographyCloset Cabinetry: Symmetry Closets
Photo Credit: Tim Williams Photography
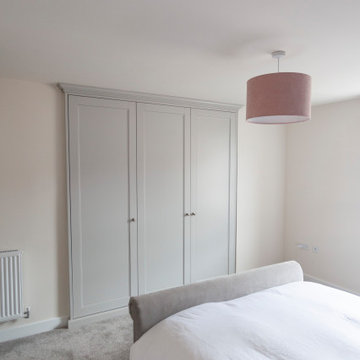
Shaker style wardrobes
Traditional moulding
Double height hanging rails
Drawers
Adjustable shelving
Fully spray painted to clients colour of choice
Farrow and Ball Cornforth white
Storage and Wardrobe Design Ideas with Grey Cabinets
8