Storage and Wardrobe Design Ideas with Grey Cabinets
Refine by:
Budget
Sort by:Popular Today
81 - 100 of 701 photos
Item 1 of 3
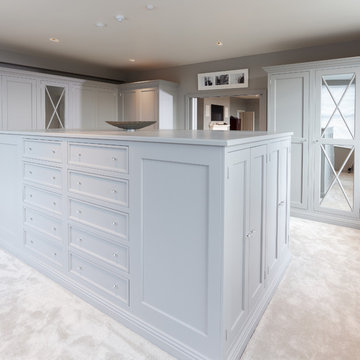
Darren Jenkins
Photo of a large contemporary gender-neutral dressing room in Hertfordshire with recessed-panel cabinets, grey cabinets and carpet.
Photo of a large contemporary gender-neutral dressing room in Hertfordshire with recessed-panel cabinets, grey cabinets and carpet.
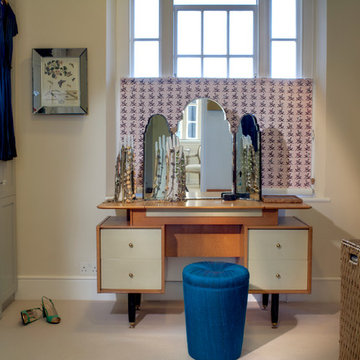
This is an example of a mid-sized eclectic women's walk-in wardrobe in London with shaker cabinets, grey cabinets and carpet.
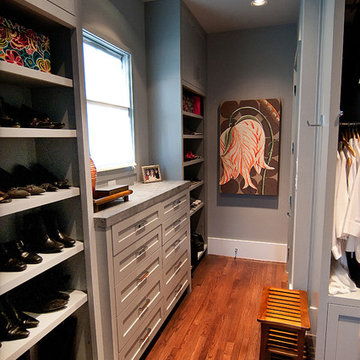
Kathleen O. Ryan Fine Art Photography
This is an example of a mid-sized contemporary gender-neutral walk-in wardrobe in Houston with shaker cabinets, grey cabinets and medium hardwood floors.
This is an example of a mid-sized contemporary gender-neutral walk-in wardrobe in Houston with shaker cabinets, grey cabinets and medium hardwood floors.
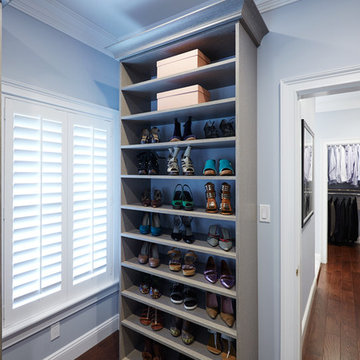
Deborah Martin reconfigured the floor plan to better utilize an adjacent dressing area connecting the master bathroom to the master bedroom that bridges his and hers dedicated walk in closets. An unused long single sink vanity with recessed soffit lighting was ripped out to make way for additional concealed storage.
Closet Cabinetry: Symmetry Closets
Photo Credit: Tim Williams Photography
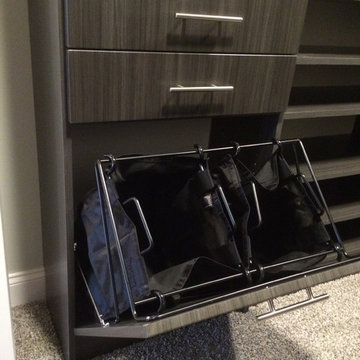
This master walk-in closet was designed using our newest color called Licorice. This color has been very popular with home organization. Our closets are custom made using the highest quality products. Our cabinets have a 3/4'' thermofused melamine finish, which resists scratches and stands up to heat, moisture, stains and dirt more effectively than other products. We also offer a full line of high quality closet accessories in a variety of finishes to keep your belongings clutter free and easily accessible. All cabinet doors come standard with soft close hinges.
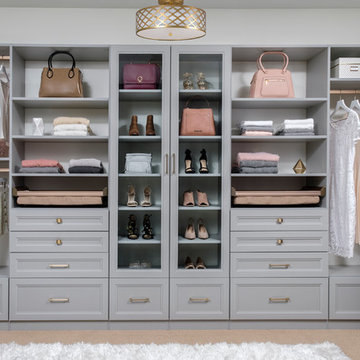
Design ideas for a mid-sized arts and crafts women's walk-in wardrobe in Orange County with shaker cabinets, grey cabinets, carpet and beige floor.
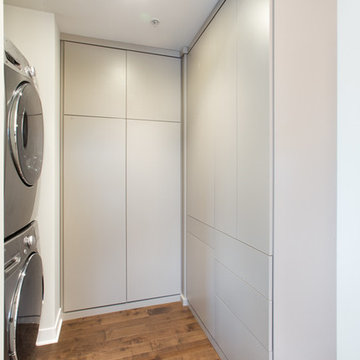
This downtown client was looking for a completely open bedroom and wardrobe closet area that was very modern looking yet organized. Keeping with the earth tones of the room, this closet was finished in Daybreak Melamine with matching base and fascia and touch latches on all the doors/drawers for a clean contemporary look. Oil rubbed bronze accessories were used for hanging rods and telescoping valet rods. In an adjoining laundry area more hidden storage space and a tilt out hamper area were added for additional storage convenience.
Designed by Marcia Spinosa for Closet Organizing Systems
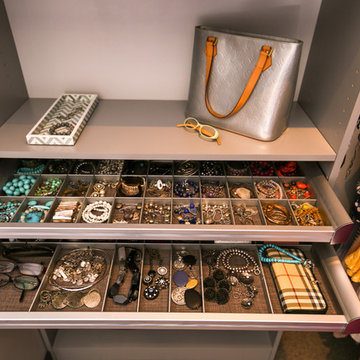
Mike Moizer
Inspiration for a mid-sized transitional women's dressing room in Other with grey cabinets, carpet and beige floor.
Inspiration for a mid-sized transitional women's dressing room in Other with grey cabinets, carpet and beige floor.
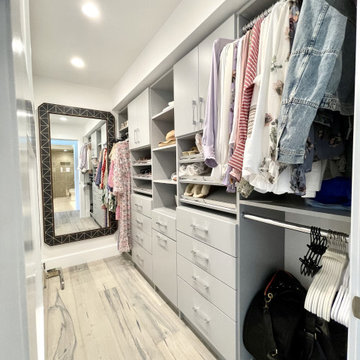
Master bedroom closet for part-time vacation home. Efficient, maximum organization space. Part of the newly built ensuite.
Inspiration for a small modern women's storage and wardrobe in Other with flat-panel cabinets, grey cabinets, medium hardwood floors and grey floor.
Inspiration for a small modern women's storage and wardrobe in Other with flat-panel cabinets, grey cabinets, medium hardwood floors and grey floor.
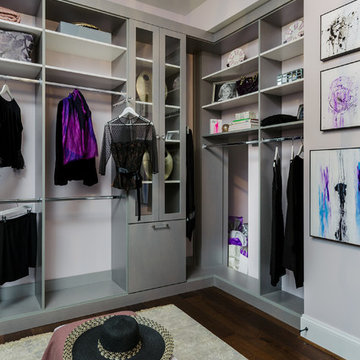
Grey melamine, Lucite door inserts, metal toe stop femces
Photo of a mid-sized modern women's walk-in wardrobe in Los Angeles with flat-panel cabinets, grey cabinets and dark hardwood floors.
Photo of a mid-sized modern women's walk-in wardrobe in Los Angeles with flat-panel cabinets, grey cabinets and dark hardwood floors.
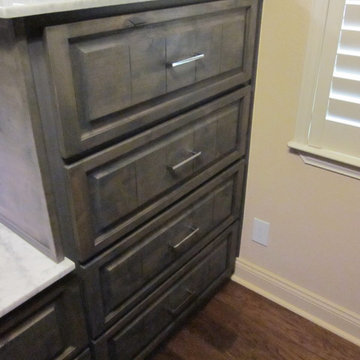
Knotty Alder Closet Island made with our Patriot Door Style with Custom Beading to match the custom doors throughout the house. Dark Gray Stain with Wax Finish
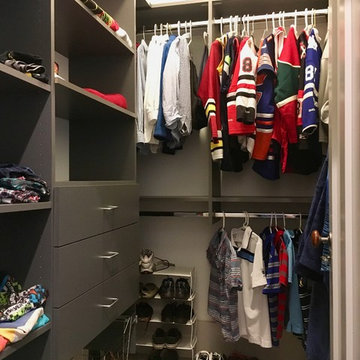
Contemporary farmhouse with sleek master closet and industrial gray kid's closets.
Photo of a mid-sized contemporary men's walk-in wardrobe in Chicago with flat-panel cabinets, grey cabinets, carpet and beige floor.
Photo of a mid-sized contemporary men's walk-in wardrobe in Chicago with flat-panel cabinets, grey cabinets, carpet and beige floor.
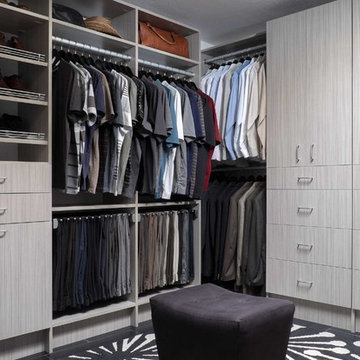
Inspiration for a mid-sized traditional gender-neutral walk-in wardrobe in Denver with flat-panel cabinets, grey cabinets and carpet.
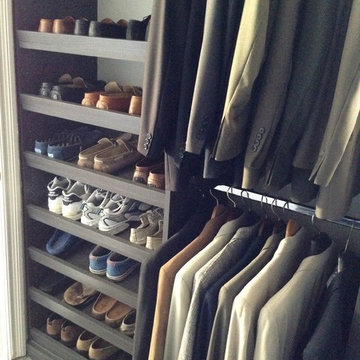
His Walk in closet features Smoke Wood Grain Melamine throughout. Shoes and suits are organized and accessible.
Photo by: Closet Factory
Inspiration for a mid-sized modern gender-neutral walk-in wardrobe in Los Angeles with flat-panel cabinets, grey cabinets and porcelain floors.
Inspiration for a mid-sized modern gender-neutral walk-in wardrobe in Los Angeles with flat-panel cabinets, grey cabinets and porcelain floors.
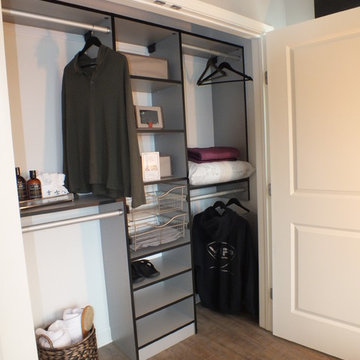
A large reach in closet with ample hanging space and shelves with baskets allow for plenty of storage.
Inspiration for a mid-sized contemporary men's built-in wardrobe in Cleveland with grey cabinets.
Inspiration for a mid-sized contemporary men's built-in wardrobe in Cleveland with grey cabinets.
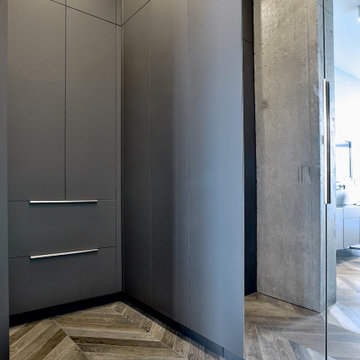
Design ideas for a small contemporary gender-neutral walk-in wardrobe in Toronto with flat-panel cabinets, grey cabinets, laminate floors and grey floor.
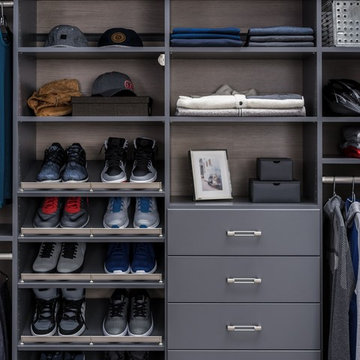
Design ideas for a mid-sized modern men's built-in wardrobe in Chicago with flat-panel cabinets, grey cabinets and grey floor.
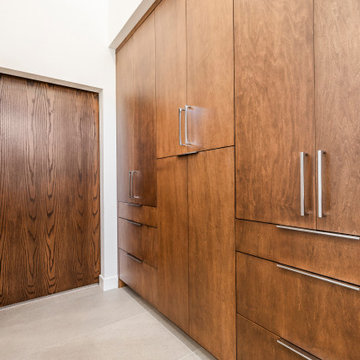
Scandinavian-style custom cabinets and closets designed to bring both joy and functionality, these bespoke storage solutions keep everything you need within easy reach, yet beautifully organized.
Custom cabinets that fit your lifestyle mean less time spent stressed searching for misplaced items and welcome the serenity of well-ordered living space. With clean lines and minimalist aesthetics, these custom cabinets seamlessly blend with the interior.
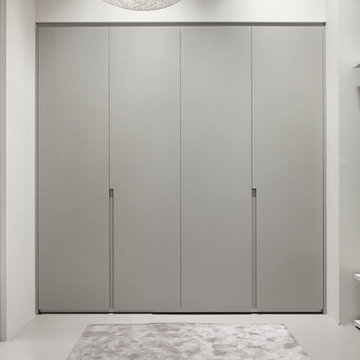
This is an example of a small transitional gender-neutral built-in wardrobe in Other with flat-panel cabinets and grey cabinets.
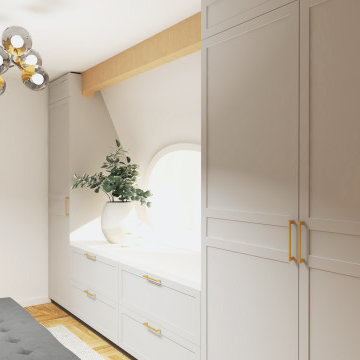
This is the after situation. Custom made furniture optimizes the available space and creates a serene and elegant atmosphere.
Inspiration for a mid-sized midcentury gender-neutral dressing room in Berlin with recessed-panel cabinets, grey cabinets and light hardwood floors.
Inspiration for a mid-sized midcentury gender-neutral dressing room in Berlin with recessed-panel cabinets, grey cabinets and light hardwood floors.
Storage and Wardrobe Design Ideas with Grey Cabinets
5