Storage and Wardrobe Design Ideas with Grey Cabinets
Refine by:
Budget
Sort by:Popular Today
101 - 120 of 701 photos
Item 1 of 3
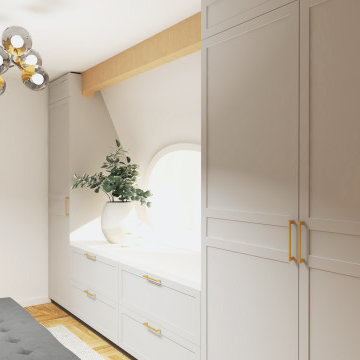
This is the after situation. Custom made furniture optimizes the available space and creates a serene and elegant atmosphere.
Inspiration for a mid-sized midcentury gender-neutral dressing room in Berlin with recessed-panel cabinets, grey cabinets and light hardwood floors.
Inspiration for a mid-sized midcentury gender-neutral dressing room in Berlin with recessed-panel cabinets, grey cabinets and light hardwood floors.
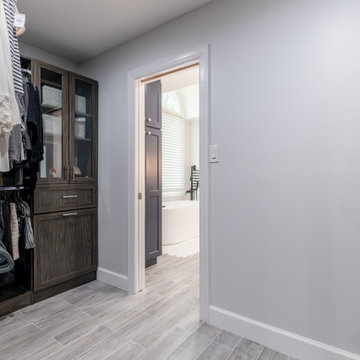
Closet for his and hers
This is an example of a mid-sized contemporary gender-neutral walk-in wardrobe in DC Metro with grey cabinets and grey floor.
This is an example of a mid-sized contemporary gender-neutral walk-in wardrobe in DC Metro with grey cabinets and grey floor.
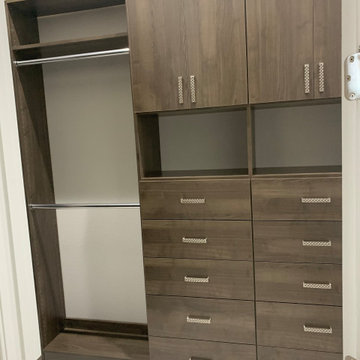
Custom master bedroom closets. Adjustable shelves and a ton of hanging space. All materials are lifetime warranty
Large contemporary women's storage and wardrobe in Tampa with flat-panel cabinets and grey cabinets.
Large contemporary women's storage and wardrobe in Tampa with flat-panel cabinets and grey cabinets.
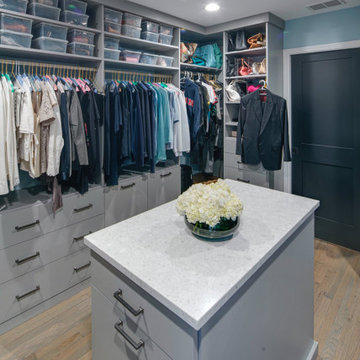
This new primary suite closet is part of a larger remodeling project that also involved a new primary bathroom, an additional bathroom and a large kitchen.
The master suite remodel included converting a long and narrow master bath, a large closet and two awkward baths into a true primary bath oasis. The closet was moved to a new location.
The goal was to create a modern his and hers closet that offered thoughtful organization while maximizing the storage potential of the space. Other needs included space for hampers, a place to iron and a designated space for Indian saris without natural light.
Design challenges:
-Arranging everything: hanging bars, drawers, shoe storage and safes
Design solutions and nice touches:
-Bench in front of the window with shoe storage in drawers
-Two floor-to-ceiling mirrors
-Two tall closet cabinets for storing saris
-She is shorter so hanging clothes on her side are easier to reach
-Plenty of drawer storage
-Two hampers behind doors
-Island in the middle for more storage, with a countertop handy for daily dressing assistance, folding, packing, etc.
-Outlet inside island for collapsible ironing board
-Fully accessorized with valet rods, belt pull-outs
-Rotating tie hangers
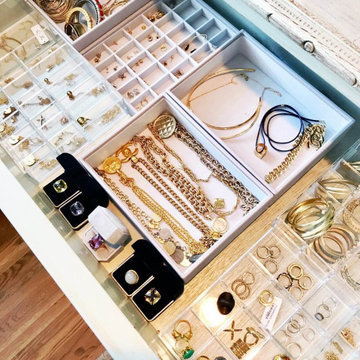
Our professional organizing services allow your jewelry collection shine and be more accessible | Charlotte, NC
This is an example of a small modern women's dressing room in Charlotte with grey cabinets, medium hardwood floors and brown floor.
This is an example of a small modern women's dressing room in Charlotte with grey cabinets, medium hardwood floors and brown floor.
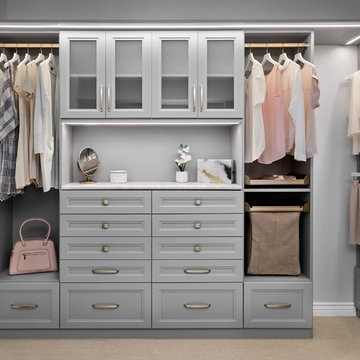
Mid-sized modern gender-neutral walk-in wardrobe in Salt Lake City with raised-panel cabinets, grey cabinets, carpet and beige floor.
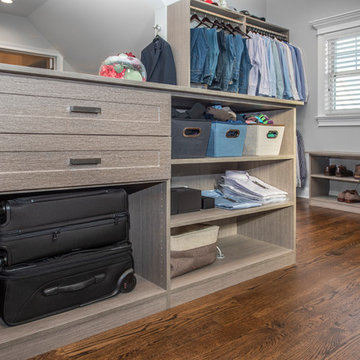
Design by Nicole Cohen of Closet Works
Photo of a large transitional gender-neutral walk-in wardrobe in Chicago with shaker cabinets, grey cabinets, medium hardwood floors and brown floor.
Photo of a large transitional gender-neutral walk-in wardrobe in Chicago with shaker cabinets, grey cabinets, medium hardwood floors and brown floor.
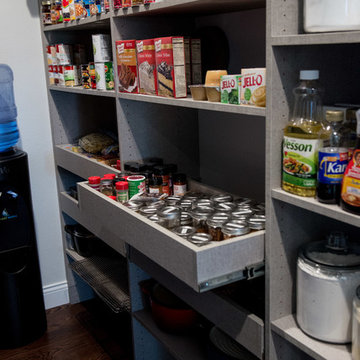
Great combination of shelving & roll out storage for all the specific needs.
Mandi B Photography
Design ideas for a large country gender-neutral walk-in wardrobe in Other with flat-panel cabinets, grey cabinets and medium hardwood floors.
Design ideas for a large country gender-neutral walk-in wardrobe in Other with flat-panel cabinets, grey cabinets and medium hardwood floors.
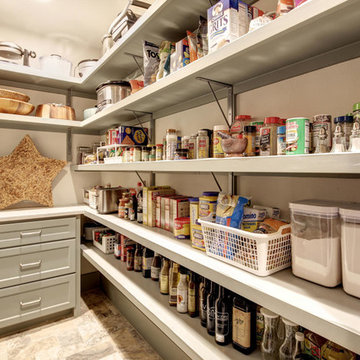
Kurt Forschen of Twist Tours Photography
Large transitional gender-neutral walk-in wardrobe in Austin with recessed-panel cabinets, grey cabinets, ceramic floors and white floor.
Large transitional gender-neutral walk-in wardrobe in Austin with recessed-panel cabinets, grey cabinets, ceramic floors and white floor.
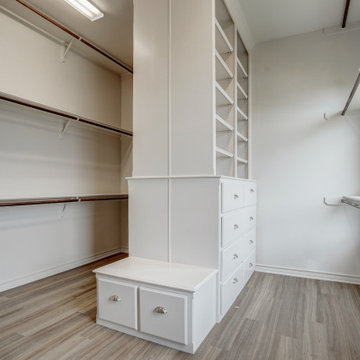
Master Closet with tall 10' Ceilings, built in cabinetry, and 3rd rod hanging.
This is an example of a large traditional gender-neutral walk-in wardrobe with flat-panel cabinets, grey cabinets, vinyl floors and brown floor.
This is an example of a large traditional gender-neutral walk-in wardrobe with flat-panel cabinets, grey cabinets, vinyl floors and brown floor.
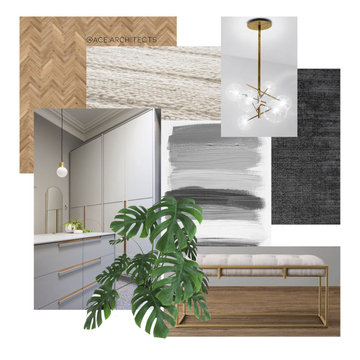
Serene and elegant color scheme.
The moodboard indicates a palette of soft greys and warm textures, expressing the clients wishes for a calm and luxurious dressing room. Earthy tones grounded with fresh and crisp whites, complemented by brass details to provide a feeling of lushness, making us all wish for a grand walk-in closet at home.
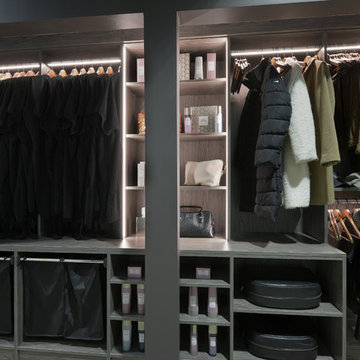
Inspiration for a large transitional gender-neutral dressing room in New York with open cabinets, grey cabinets, concrete floors and beige floor.
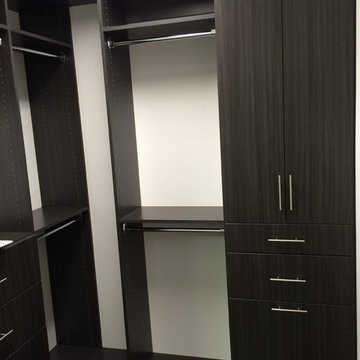
Here we have a very cool grey closet with aluminum trim, base molding, and hardware. This was a small space designed using every available square foot. We used our 8' tall custom cabinets and towers for all hanging and shelves. the aluminum base was also custom made for the customer.
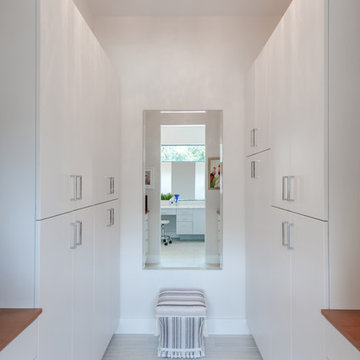
Ryan Gamma Photography
This is an example of a mid-sized contemporary women's dressing room in Tampa with flat-panel cabinets, grey cabinets, porcelain floors and grey floor.
This is an example of a mid-sized contemporary women's dressing room in Tampa with flat-panel cabinets, grey cabinets, porcelain floors and grey floor.
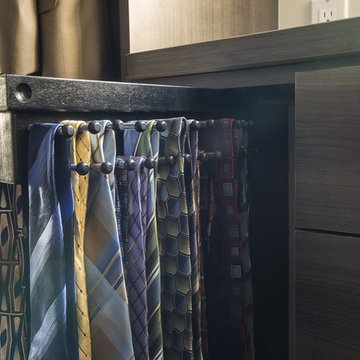
Tie storage.
Photo by: Closet Factory
Inspiration for a mid-sized modern gender-neutral walk-in wardrobe in Los Angeles with flat-panel cabinets and grey cabinets.
Inspiration for a mid-sized modern gender-neutral walk-in wardrobe in Los Angeles with flat-panel cabinets and grey cabinets.
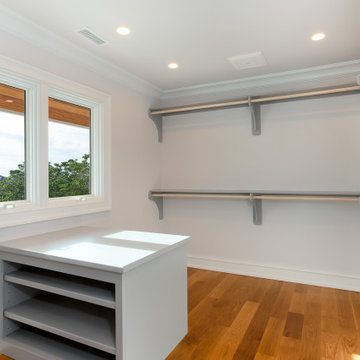
Custom closet with a view of the Ocean.
Design ideas for a large beach style gender-neutral walk-in wardrobe in Wilmington with open cabinets, grey cabinets, light hardwood floors and beige floor.
Design ideas for a large beach style gender-neutral walk-in wardrobe in Wilmington with open cabinets, grey cabinets, light hardwood floors and beige floor.
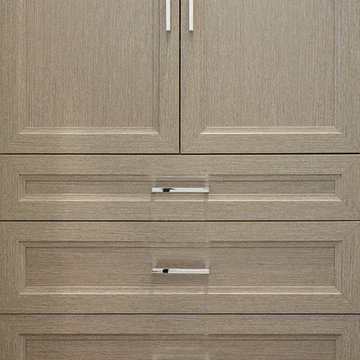
Elegant grey veneer enclosed cabinetry with contemporary polished chrome hardware.
Closet Cabinetry: Symmetry Closets
Photo Credit: Tim Williams Photography
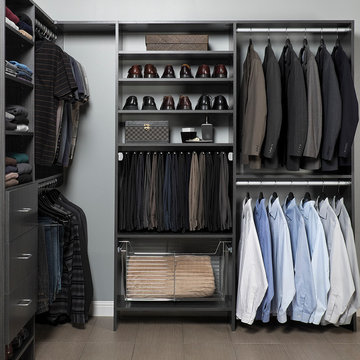
Photo of a mid-sized traditional gender-neutral walk-in wardrobe in Denver with flat-panel cabinets, grey cabinets and carpet.
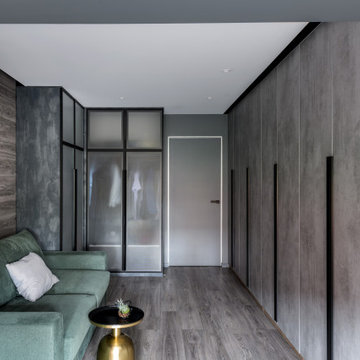
Large contemporary men's walk-in wardrobe in Novosibirsk with glass-front cabinets, grey cabinets, vinyl floors and grey floor.
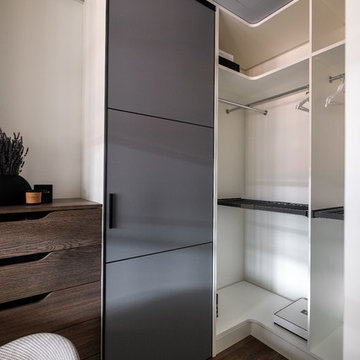
Проект: Bolshevik
Площадь: 40 м2
Год реализации: 2018
Местоположение: Москва
Фотограф: Денис Красиков
Над проектом работали: Анастасия Стручкова, Денис Красиков, Марина Цой, Оксана Стручкова
Проект апартаментов для молодой девушки из Москвы. Главной задачей проекта было создать стильное интересное помещение. Заказчица увлекается книгами и кальянами, поэтому надо было предусмотреть полки для книг и места для отдыха. А готовить не любит, и кухня должна быть максимально компактной.
В качестве основного стиля был выбран минимализм с элементами лофта. Само пространство с высокими потолками, балками на потолке и панорамным окном уже задавало особое настроение. При перепланировке решено было использовать минимум перегородок. На стене между кухней-гостиной и гардеробом прорезано большое лофтовое окно, которое пропускает свет и визуально связывает два пространства.
Основная цветовая гамма — монохром. Светло-серые стены, потолок и текстиль, темный пол, черные металлические элементы, и немного светлого дерева на фасадах корпусной мебели. Сдержанную и строгую цветовую гамму разбавляют яркие акцентные детали: желтая конструкция кровати, красная рама зеркала в прихожей и разноцветные детали стеллажа под окном.
В помещении предусмотрено несколько сценариев освещения. Для равномерного освещения всего пространства используются поворотные трековые и точечные светильники. Зона кухни и спальни украшены минималистичными металлическими люстрами. В зоне отдыха на подоконнике - бра для чтения.
В пространстве используется минимум декора, только несколько черно-белых постеров и декоративные подушки на подоконнике. Главный элемент декора - постер с пандой, который добавляет пространству обаяния и неформальности.
Storage and Wardrobe Design Ideas with Grey Cabinets
6