Storage and Wardrobe Design Ideas with Light Hardwood Floors and Cork Floors
Refine by:
Budget
Sort by:Popular Today
41 - 60 of 6,927 photos
Item 1 of 3
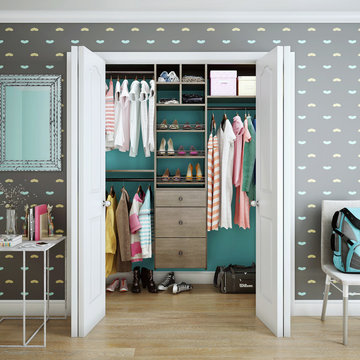
Small transitional women's built-in wardrobe in Other with open cabinets, medium wood cabinets, light hardwood floors and beige floor.
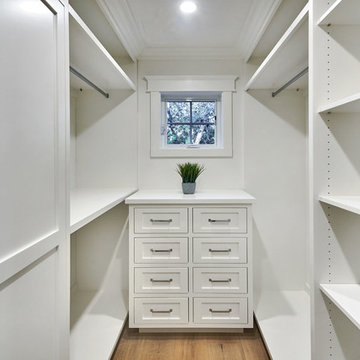
Arch Studio, Inc. Architecture & Interiors 2018
Photo of a small country gender-neutral walk-in wardrobe in San Francisco with shaker cabinets, white cabinets, light hardwood floors and grey floor.
Photo of a small country gender-neutral walk-in wardrobe in San Francisco with shaker cabinets, white cabinets, light hardwood floors and grey floor.
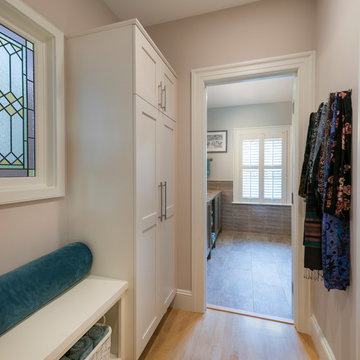
Photo of a small transitional gender-neutral walk-in wardrobe in Boston with shaker cabinets, white cabinets, light hardwood floors and beige floor.
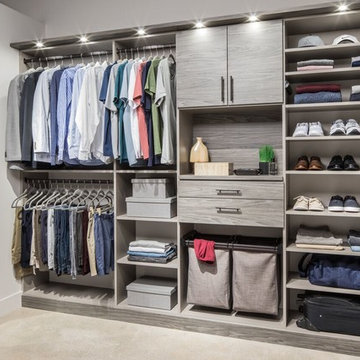
Photo of a large contemporary men's walk-in wardrobe in Seattle with open cabinets, grey cabinets, light hardwood floors and beige floor.
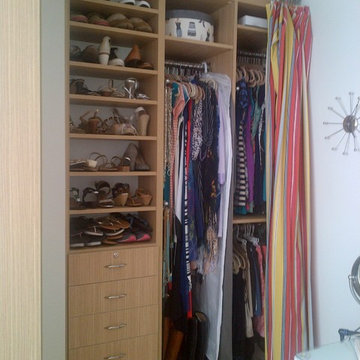
No closet? No problem. We'll build you one to complement your space, design style and storage needs.
This is an example of a small contemporary gender-neutral built-in wardrobe in Los Angeles with flat-panel cabinets, light wood cabinets, light hardwood floors and brown floor.
This is an example of a small contemporary gender-neutral built-in wardrobe in Los Angeles with flat-panel cabinets, light wood cabinets, light hardwood floors and brown floor.
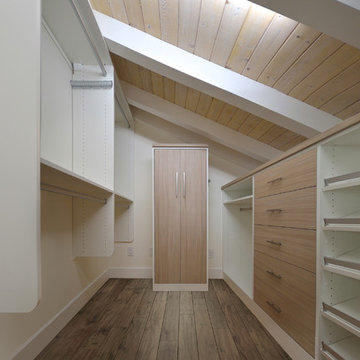
Small beach style men's walk-in wardrobe in Orange County with flat-panel cabinets, light wood cabinets, light hardwood floors and brown floor.
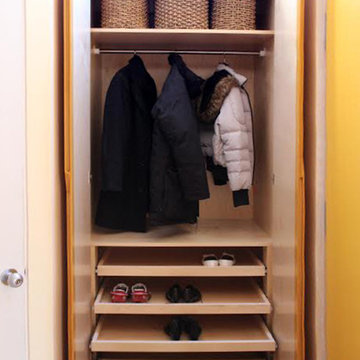
Interior with single clothes rod and four pull out trays to hold up to 40 pairs of shoes and boots.
Design ideas for a small contemporary gender-neutral built-in wardrobe in New York with flat-panel cabinets, light wood cabinets and light hardwood floors.
Design ideas for a small contemporary gender-neutral built-in wardrobe in New York with flat-panel cabinets, light wood cabinets and light hardwood floors.
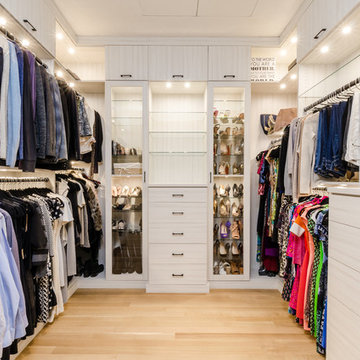
Chastity Cortijo Photography
Inspiration for an expansive contemporary gender-neutral walk-in wardrobe in New York with light hardwood floors and light wood cabinets.
Inspiration for an expansive contemporary gender-neutral walk-in wardrobe in New York with light hardwood floors and light wood cabinets.
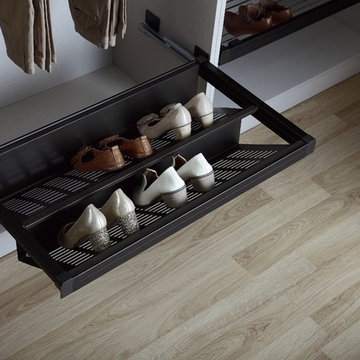
This is an example of a mid-sized contemporary gender-neutral walk-in wardrobe in Atlanta with open cabinets, light hardwood floors, beige floor and grey cabinets.
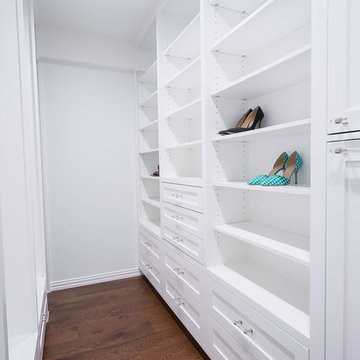
Small modern gender-neutral walk-in wardrobe in Houston with white cabinets, light hardwood floors, brown floor and shaker cabinets.
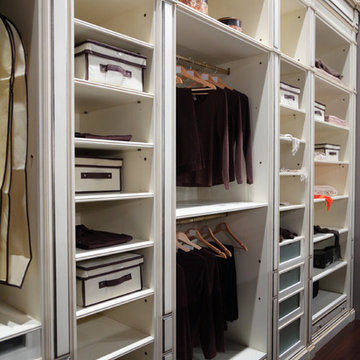
Based in New York, with over 50 years in the industry our business is built on a foundation of steadfast commitment to client satisfaction.
Small women's built-in wardrobe in New York with light hardwood floors and brown floor.
Small women's built-in wardrobe in New York with light hardwood floors and brown floor.
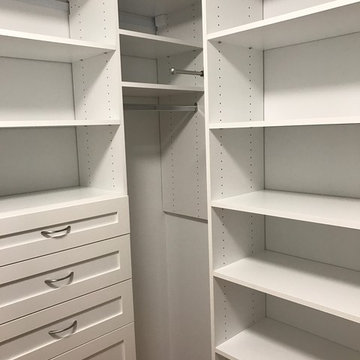
Master closet in white. Wall mounted with Shaker style drawers, laundry baskets and valet rod.
Photo of a mid-sized contemporary gender-neutral walk-in wardrobe in Philadelphia with shaker cabinets, white cabinets and light hardwood floors.
Photo of a mid-sized contemporary gender-neutral walk-in wardrobe in Philadelphia with shaker cabinets, white cabinets and light hardwood floors.

Design ideas for a contemporary women's storage and wardrobe in New York with recessed-panel cabinets, white cabinets, light hardwood floors and grey floor.
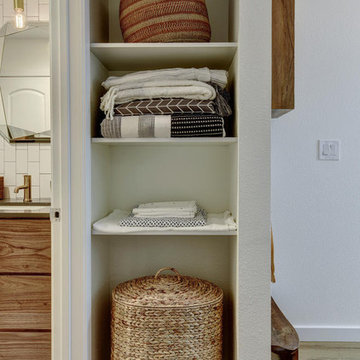
Photo of a small modern gender-neutral built-in wardrobe in Austin with open cabinets, white cabinets and light hardwood floors.
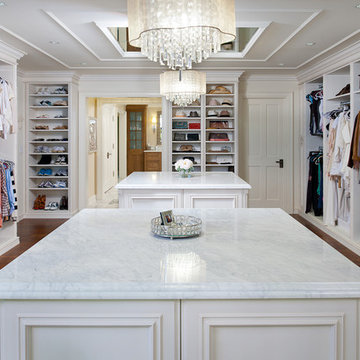
Craig Thompson Photography
Design ideas for an expansive traditional women's dressing room in Other with white cabinets and light hardwood floors.
Design ideas for an expansive traditional women's dressing room in Other with white cabinets and light hardwood floors.
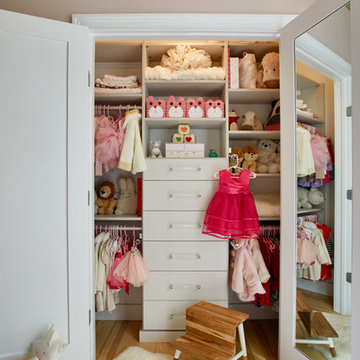
Mark Roskams
Design ideas for a small transitional women's built-in wardrobe in New York with flat-panel cabinets and light hardwood floors.
Design ideas for a small transitional women's built-in wardrobe in New York with flat-panel cabinets and light hardwood floors.
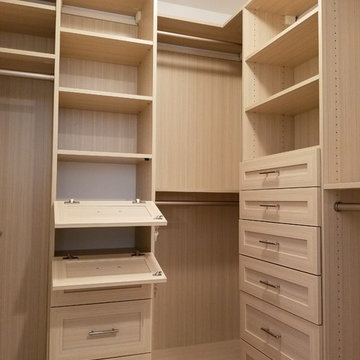
THIS SMALL WALK-IN CLOSET DONE IN ETCHED SUMMER BREEZE FINISH WITH SMALL SHAKERS DRAWERS STYLE FEATURE A LONG HANGING AREA AND PLENTY OF REGULAR HANGING. 11 DRAWERS INCLUDING TWO JEWELRY DRAWERS WITH JEWELRY INSERTS, TWO TILT-OUT DRAWERS FACES WITH LOCKS TO KEEP VALUABLES.
THIS CLOSET WITH IT'S PREVIOUS SETTING (ROD AND SHELF) HELD LESS THAN 10 FEET HANGING, THIS DESIGN WILL ALLOW APPROX 12 FEET OF HANGING ALONE, THE ADJUSTABLE SHELVING FOR FOLDED ITEMS, HANDBAGS AND HATS STORAGE AND PLENTY OF DRAWERS KEEPING SMALLER AND LARGER GARMENTS NEAT AND ORGANIZED
DETAILS:
*Shaker Small faces
*Full extension ball bearing slide - for all drawers
*Satin Nickel Bar Pull #H709 - for all handles
*Garment rod: Satin Nickel
PHOTOS TAKEN BY BEN AVIRAM
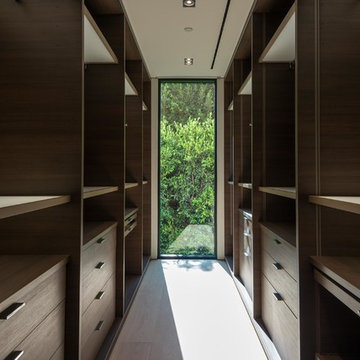
Photography by Matthew Momberger
Inspiration for a small modern gender-neutral walk-in wardrobe in Los Angeles with open cabinets, dark wood cabinets, light hardwood floors and beige floor.
Inspiration for a small modern gender-neutral walk-in wardrobe in Los Angeles with open cabinets, dark wood cabinets, light hardwood floors and beige floor.
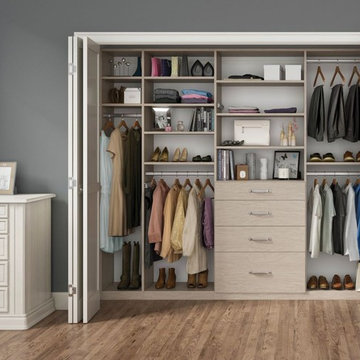
Inspiration for a mid-sized traditional women's built-in wardrobe in San Diego with open cabinets and light hardwood floors.
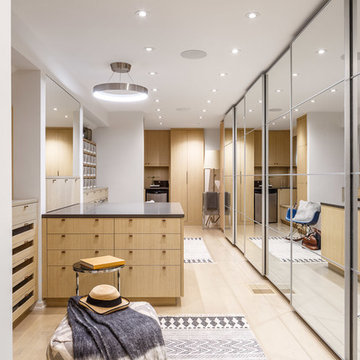
Design & Supply: Astro Design Center (Ottawa, ON)
Photo Credit: Doublespace Photography
Downsview Cabinetry
The goal of the new design was to make the space feel as large as possible, create plenty of dresser and closet space, and have enough room to lounge.
Products available through Astro
(Fantini Rubinetti, Wetstyle & more)
Storage and Wardrobe Design Ideas with Light Hardwood Floors and Cork Floors
3