Storage and Wardrobe Design Ideas with Light Hardwood Floors and Cork Floors
Refine by:
Budget
Sort by:Popular Today
61 - 80 of 6,927 photos
Item 1 of 3
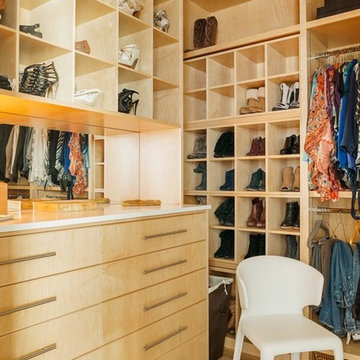
Benjamin Hill Photography
Inspiration for a small contemporary women's walk-in wardrobe in Houston with open cabinets, light wood cabinets and light hardwood floors.
Inspiration for a small contemporary women's walk-in wardrobe in Houston with open cabinets, light wood cabinets and light hardwood floors.
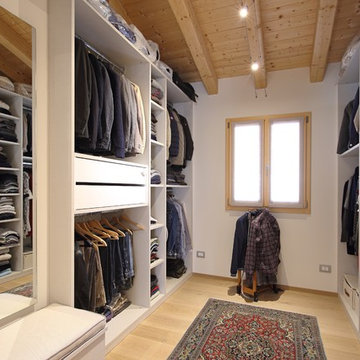
HAY interiors
Photo of a contemporary men's walk-in wardrobe in Venice with white cabinets, light hardwood floors, beige floor and open cabinets.
Photo of a contemporary men's walk-in wardrobe in Venice with white cabinets, light hardwood floors, beige floor and open cabinets.
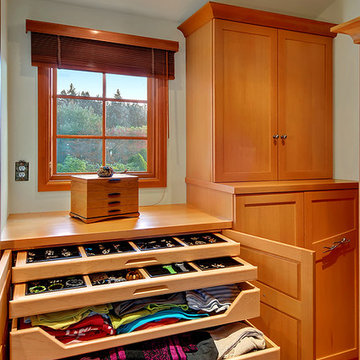
Aimee Chase
Photo of a small eclectic women's dressing room in Seattle with shaker cabinets, light wood cabinets and light hardwood floors.
Photo of a small eclectic women's dressing room in Seattle with shaker cabinets, light wood cabinets and light hardwood floors.
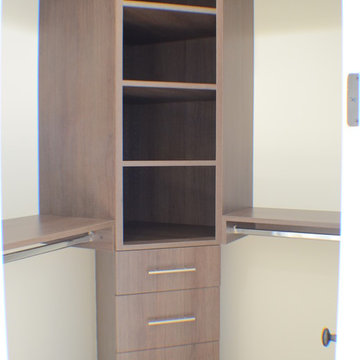
Closet of this new home construction included the installation of closet shelves and cabinets and light hardwood flooring.
Photo of a small traditional gender-neutral walk-in wardrobe in Los Angeles with open cabinets, brown cabinets, light hardwood floors and brown floor.
Photo of a small traditional gender-neutral walk-in wardrobe in Los Angeles with open cabinets, brown cabinets, light hardwood floors and brown floor.
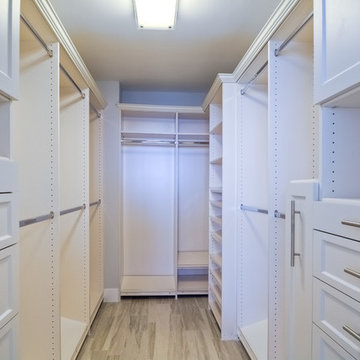
This is an example of a small beach style gender-neutral walk-in wardrobe in San Diego with white cabinets, light hardwood floors and recessed-panel cabinets.
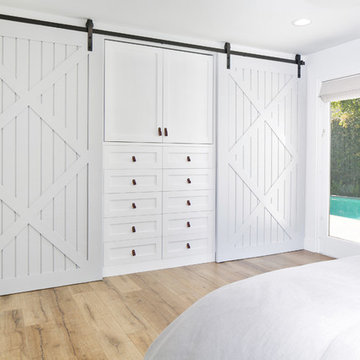
Modern Farmhouse interior design by Lindye Galloway Design. Built in closet with barn doors and leather hardware drawer pulls.
Inspiration for a mid-sized country gender-neutral built-in wardrobe in Orange County with shaker cabinets, white cabinets and light hardwood floors.
Inspiration for a mid-sized country gender-neutral built-in wardrobe in Orange County with shaker cabinets, white cabinets and light hardwood floors.
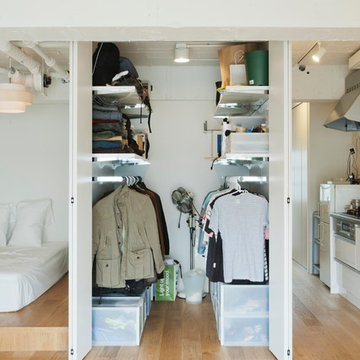
This is an example of a small industrial men's walk-in wardrobe in Tokyo with white cabinets and light hardwood floors.
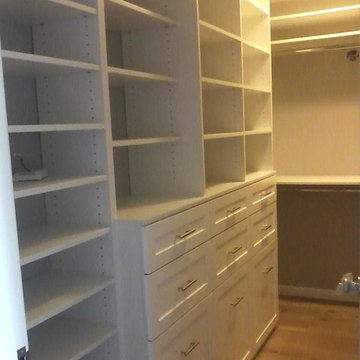
Walk-in white melamine closet with shaker drawer-fronts in brownstone in Brooklyn. Three separate hamper drawers included.
Inspiration for a small contemporary gender-neutral walk-in wardrobe in New York with shaker cabinets, white cabinets and light hardwood floors.
Inspiration for a small contemporary gender-neutral walk-in wardrobe in New York with shaker cabinets, white cabinets and light hardwood floors.
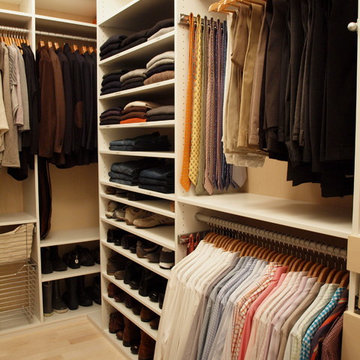
Closet design in collaboration with Transform Closets
Large contemporary gender-neutral walk-in wardrobe in New York with white cabinets and light hardwood floors.
Large contemporary gender-neutral walk-in wardrobe in New York with white cabinets and light hardwood floors.
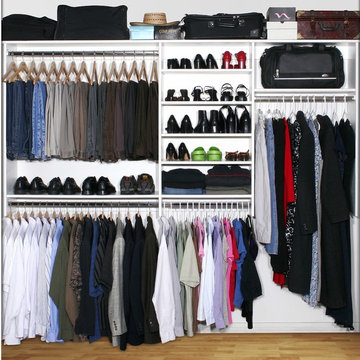
This is an example of a mid-sized traditional gender-neutral built-in wardrobe in Phoenix with open cabinets, white cabinets and light hardwood floors.
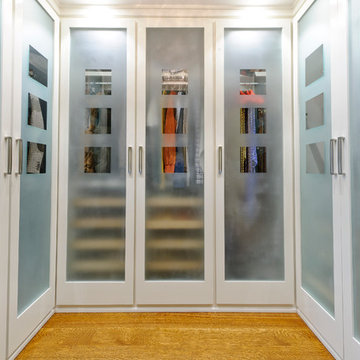
Photographer: Jim Graham
Inspiration for a traditional walk-in wardrobe in Philadelphia with glass-front cabinets, white cabinets and light hardwood floors.
Inspiration for a traditional walk-in wardrobe in Philadelphia with glass-front cabinets, white cabinets and light hardwood floors.
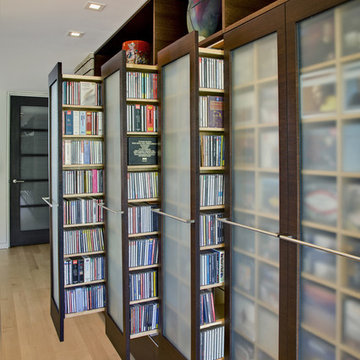
Our client initially asked us to assist with selecting materials and designing a guest bath for their new Tucson home. Our scope of work progressively expanded into interior architecture and detailing, including the kitchen, baths, fireplaces, stair, custom millwork, doors, guardrails, and lighting for the residence – essentially everything except the furniture. The home is loosely defined by a series of thick, parallel walls supporting planar roof elements floating above the desert floor. Our approach was to not only reinforce the general intentions of the architecture but to more clearly articulate its meaning. We began by adopting a limited palette of desert neutrals, providing continuity to the uniquely differentiated spaces. Much of the detailing shares a common vocabulary, while numerous objects (such as the elements of the master bath – each operating on their own terms) coalesce comfortably in the rich compositional language.
Photo Credit: William Lesch
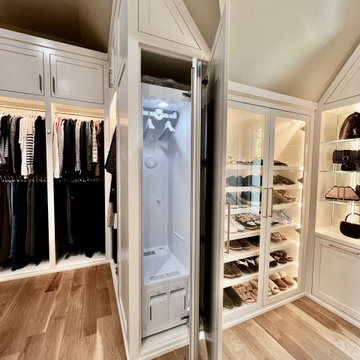
Built right below the pitched roof line, we turned this challenging closet into a beautiful walk-in sanctuary. It features tall custom cabinetry with a shaker profile, built in shoe units behind glass inset doors and two handbag display cases. A long island with 15 drawers and another built-in dresser provide plenty of storage. A steamer unit is built behind a mirrored door.
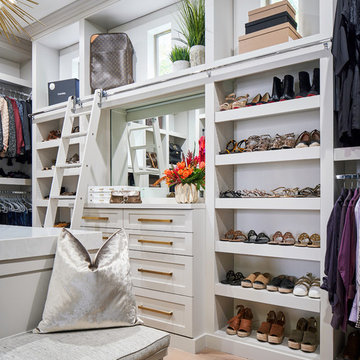
Shoe shelves!! This fabulous closet has built-ins galore. A rolling library ladder lets you access higher areas for extra storage. A closet of your dreams!
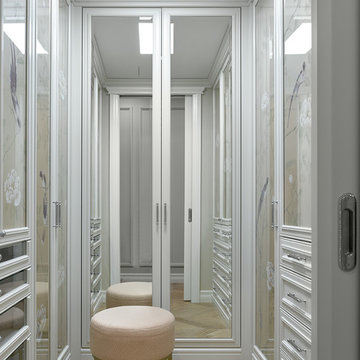
Inspiration for a traditional gender-neutral walk-in wardrobe in Moscow with white cabinets, light hardwood floors and beige floor.
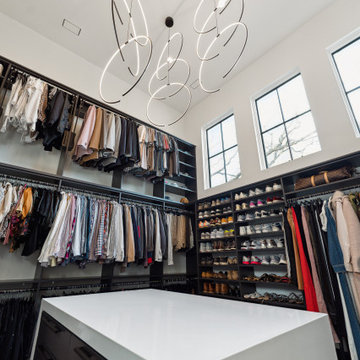
Inspiration for a large modern gender-neutral walk-in wardrobe in Charleston with open cabinets, black cabinets and light hardwood floors.
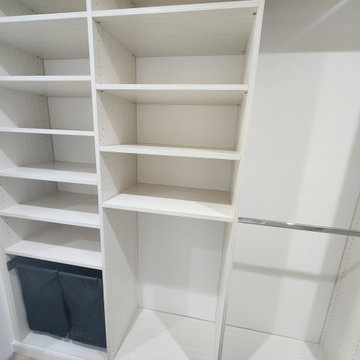
Honey Breeze large walk in closet. Hanging, shelving ,drawers (not installed yet in picture) pull out hamper
Large modern walk-in wardrobe in Los Angeles with flat-panel cabinets and light hardwood floors.
Large modern walk-in wardrobe in Los Angeles with flat-panel cabinets and light hardwood floors.
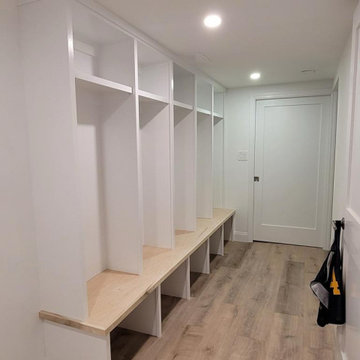
Large traditional walk-in wardrobe in New York with open cabinets, white cabinets, light hardwood floors and brown floor.
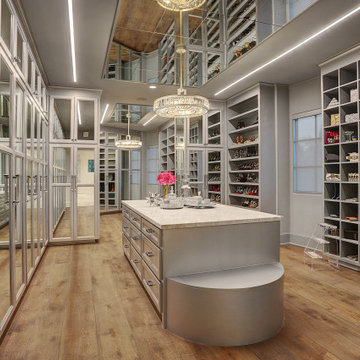
This is an example of a large mediterranean women's dressing room in Houston with recessed-panel cabinets, grey cabinets, light hardwood floors and beige floor.
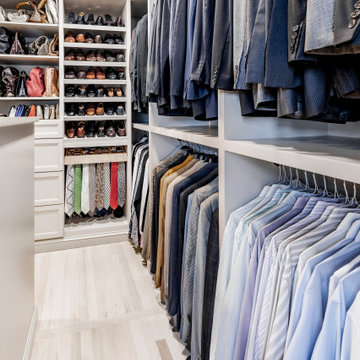
"His" side of the closet with double hanging, shoe racks and a pull-out tie rack.
Inspiration for a large traditional walk-in wardrobe in New York with shaker cabinets, beige cabinets and light hardwood floors.
Inspiration for a large traditional walk-in wardrobe in New York with shaker cabinets, beige cabinets and light hardwood floors.
Storage and Wardrobe Design Ideas with Light Hardwood Floors and Cork Floors
4