Storage and Wardrobe Design Ideas with Light Hardwood Floors and Cork Floors
Refine by:
Budget
Sort by:Popular Today
101 - 120 of 6,927 photos
Item 1 of 3
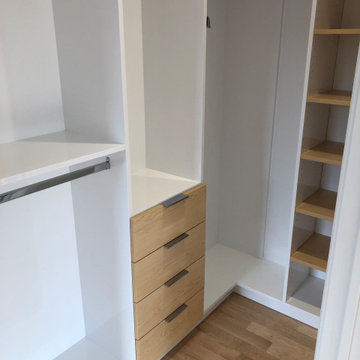
Inspiration for a mid-sized modern gender-neutral walk-in wardrobe in Montreal with open cabinets, white cabinets and light hardwood floors.
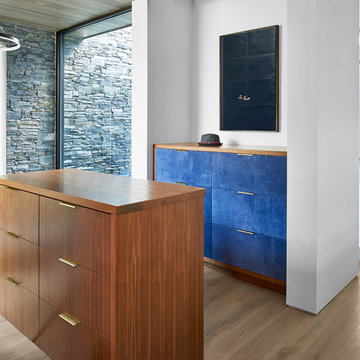
Photo of a large contemporary gender-neutral storage and wardrobe in Atlanta with flat-panel cabinets, light hardwood floors, blue cabinets and beige floor.
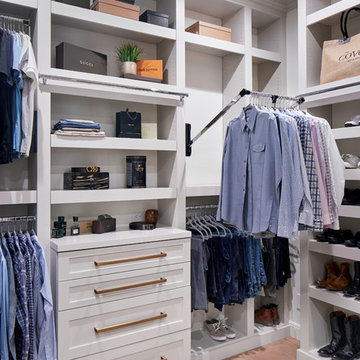
This stunning custom master closet is part of a whole house design and renovation project by Haven Design and Construction. The homeowners desired a master suite with a dream closet that had a place for everything. We started by significantly rearranging the master bath and closet floorplan to allow room for a more spacious closet. The closet features lighted storage for purses and shoes, a rolling ladder for easy access to top shelves, pull down clothing rods, an island with clothes hampers and a handy bench, a jewelry center with mirror, and ample hanging storage for clothing.
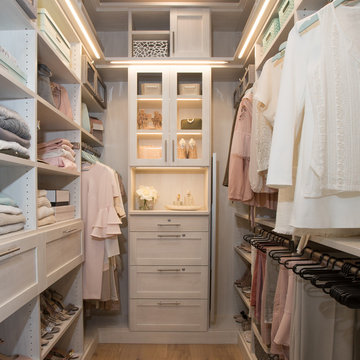
Luxury Closet Design and Space Planning
Photo by Lisa Duncan Photography
Inspiration for a mid-sized modern women's walk-in wardrobe in San Francisco with shaker cabinets, grey cabinets, light hardwood floors and beige floor.
Inspiration for a mid-sized modern women's walk-in wardrobe in San Francisco with shaker cabinets, grey cabinets, light hardwood floors and beige floor.
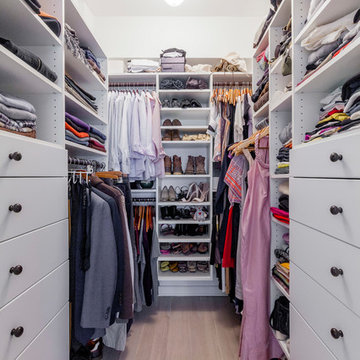
This is an example of a mid-sized transitional gender-neutral walk-in wardrobe in New York with flat-panel cabinets, white cabinets, light hardwood floors and beige floor.
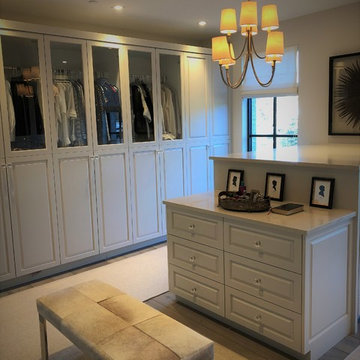
Beautiful Custom Master Closet
Design ideas for a large transitional gender-neutral dressing room in Denver with medium wood cabinets, light hardwood floors and grey floor.
Design ideas for a large transitional gender-neutral dressing room in Denver with medium wood cabinets, light hardwood floors and grey floor.
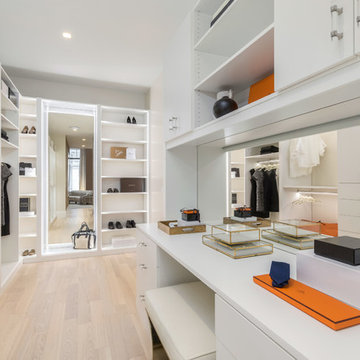
Photo of a large contemporary women's walk-in wardrobe in New York with flat-panel cabinets, white cabinets, light hardwood floors and beige floor.
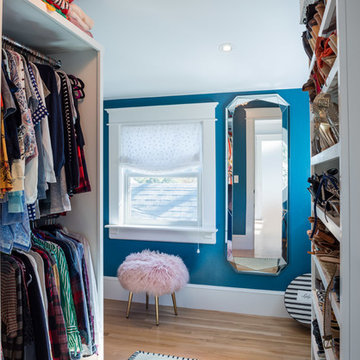
Robert Brewster, Warren Jagger Photography
Design ideas for a country storage and wardrobe in Providence with light hardwood floors.
Design ideas for a country storage and wardrobe in Providence with light hardwood floors.
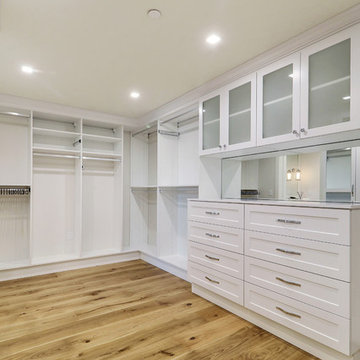
Keith Issac
This is an example of a large contemporary gender-neutral walk-in wardrobe in Miami with shaker cabinets, white cabinets, light hardwood floors and brown floor.
This is an example of a large contemporary gender-neutral walk-in wardrobe in Miami with shaker cabinets, white cabinets, light hardwood floors and brown floor.
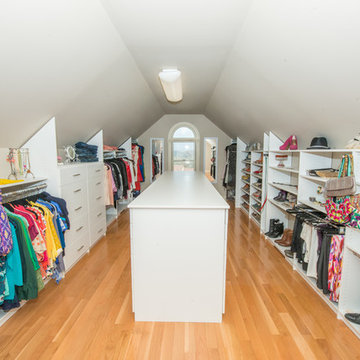
Wilhelm Photography
Photo of a large traditional gender-neutral walk-in wardrobe in Other with open cabinets, white cabinets, light hardwood floors and brown floor.
Photo of a large traditional gender-neutral walk-in wardrobe in Other with open cabinets, white cabinets, light hardwood floors and brown floor.
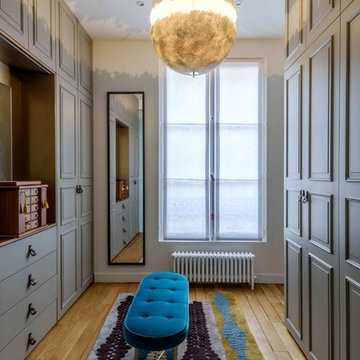
Christophe Rouffio
Photo of a large transitional women's dressing room in Paris with raised-panel cabinets, grey cabinets and light hardwood floors.
Photo of a large transitional women's dressing room in Paris with raised-panel cabinets, grey cabinets and light hardwood floors.
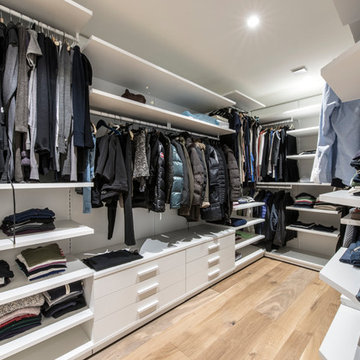
tommaso giunchi
Inspiration for a mid-sized modern gender-neutral walk-in wardrobe in Milan with open cabinets, white cabinets, beige floor and light hardwood floors.
Inspiration for a mid-sized modern gender-neutral walk-in wardrobe in Milan with open cabinets, white cabinets, beige floor and light hardwood floors.
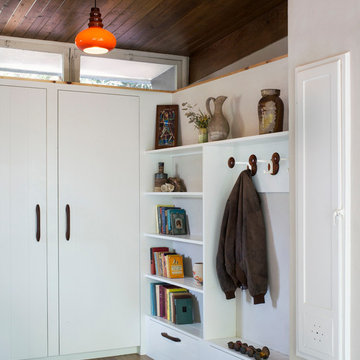
To make space for the living room built-in sofa, one closet was eliminated and replaced with this bookcase and coat rack. The pull-out drawers underneath contain the houses media equipment. Cables run under the floor to connect to speakers and the home theater.
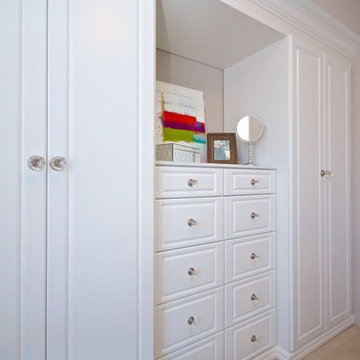
This was a reach in closet initially with sliding doors. Client wanted to rip out the existing closet and doors to build a wall unit. No furniture was going in the bedroom, so the closet had to hold everything. We did hanging areas behind the doors, and drawers under the countertop
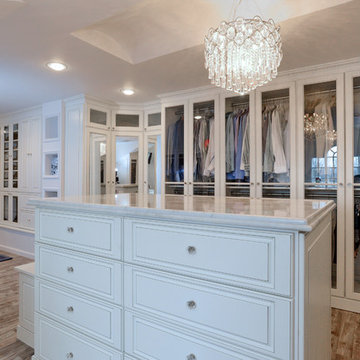
Scott Janelli Photography, Bridgewater, NJ
Photo of a traditional dressing room in New York with white cabinets and light hardwood floors.
Photo of a traditional dressing room in New York with white cabinets and light hardwood floors.
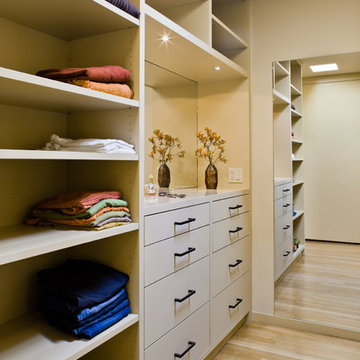
Walking closet with shelving unit and dresser, painted ceilings with recessed lighting, light hardwood floors in mid-century-modern renovation and addition in Berkeley hills, California
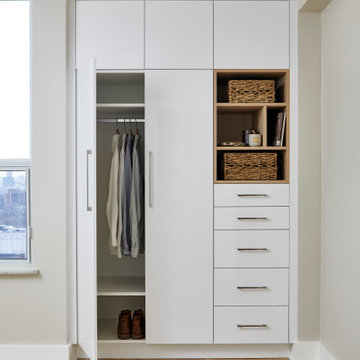
Design ideas for a small contemporary gender-neutral storage and wardrobe in Toronto with flat-panel cabinets, white cabinets, light hardwood floors and brown floor.
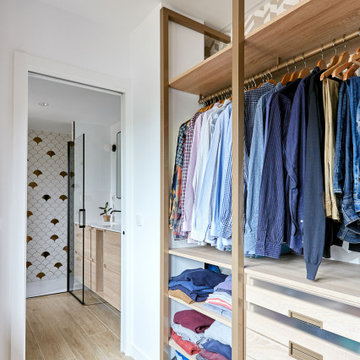
Photo of a large transitional gender-neutral dressing room in Madrid with open cabinets, light wood cabinets and light hardwood floors.
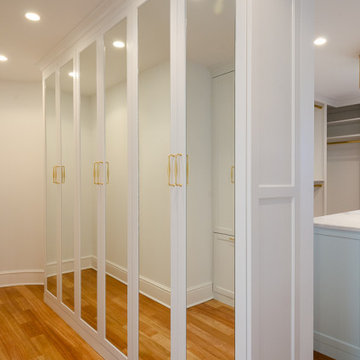
Inspiration for an expansive transitional gender-neutral walk-in wardrobe in Bridgeport with shaker cabinets, white cabinets, light hardwood floors and beige floor.
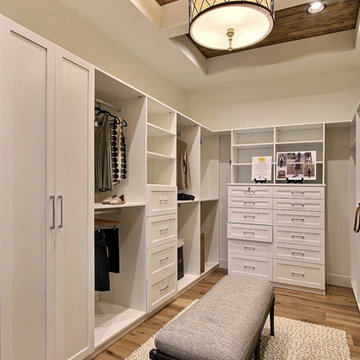
Inspired by the majesty of the Northern Lights and this family's everlasting love for Disney, this home plays host to enlighteningly open vistas and playful activity. Like its namesake, the beloved Sleeping Beauty, this home embodies family, fantasy and adventure in their truest form. Visions are seldom what they seem, but this home did begin 'Once Upon a Dream'. Welcome, to The Aurora.
Storage and Wardrobe Design Ideas with Light Hardwood Floors and Cork Floors
6