Storage and Wardrobe Design Ideas with Light Hardwood Floors and Slate Floors
Refine by:
Budget
Sort by:Popular Today
21 - 40 of 6,909 photos
Item 1 of 3
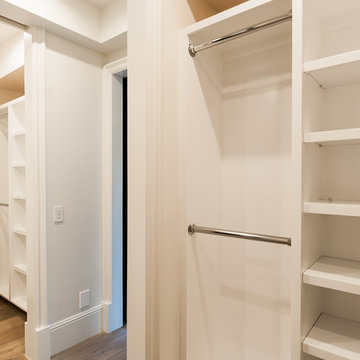
Large country gender-neutral dressing room in Los Angeles with open cabinets, white cabinets, light hardwood floors and brown floor.
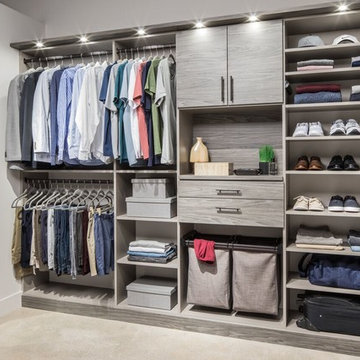
Photo of a large contemporary men's walk-in wardrobe in Seattle with open cabinets, grey cabinets, light hardwood floors and beige floor.
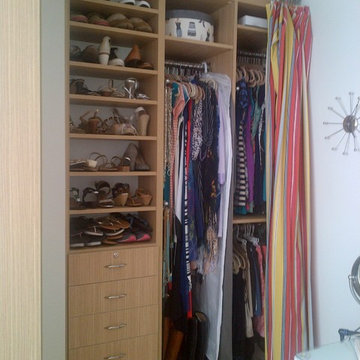
No closet? No problem. We'll build you one to complement your space, design style and storage needs.
This is an example of a small contemporary gender-neutral built-in wardrobe in Los Angeles with flat-panel cabinets, light wood cabinets, light hardwood floors and brown floor.
This is an example of a small contemporary gender-neutral built-in wardrobe in Los Angeles with flat-panel cabinets, light wood cabinets, light hardwood floors and brown floor.
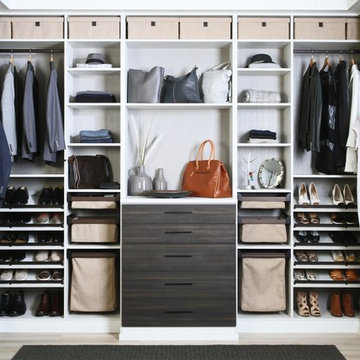
Design ideas for a contemporary gender-neutral walk-in wardrobe in Dallas with open cabinets, brown cabinets, light hardwood floors and beige floor.
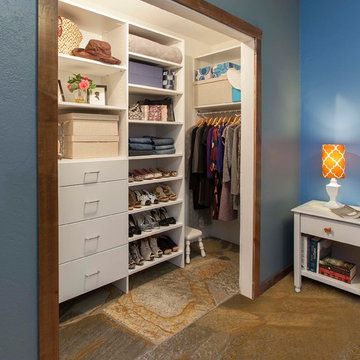
Woman's reach in closet in white modern panel with chrome hardware.
Inspiration for a small transitional women's built-in wardrobe in Phoenix with flat-panel cabinets, white cabinets and slate floors.
Inspiration for a small transitional women's built-in wardrobe in Phoenix with flat-panel cabinets, white cabinets and slate floors.
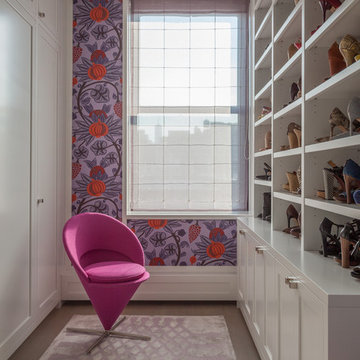
Notable decor elements include: Osborne and Little Sariskar Maharani wallpaper, Niba custom Rug in bamboo silk and Panton Cone Chair upholstered in Kvadrat fabric in fuschia.
Photos: Francesco Bertocci
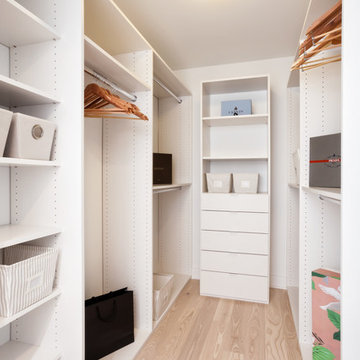
cherie Cordellos Photography
Design ideas for a small modern walk-in wardrobe in San Francisco with open cabinets, white cabinets and light hardwood floors.
Design ideas for a small modern walk-in wardrobe in San Francisco with open cabinets, white cabinets and light hardwood floors.
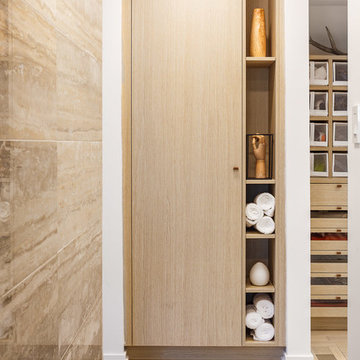
Design & Supply: Astro Design Center (Ottawa, ON)
Photo Credit: Doublespace Photography
Downsview Cabinetry
The goal of the new design was to make the space feel as large as possible, create plenty of dresser and closet space, and have enough room to lounge.
Products available through Astro
(Fantini Rubinetti, Wetstyle & more)
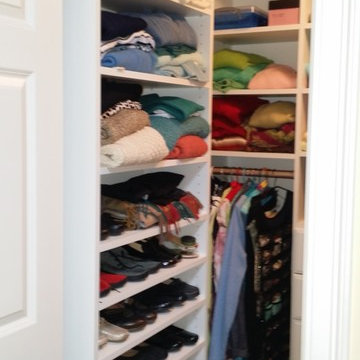
ClosetPlace, small space storage solutions
Design ideas for a small traditional walk-in wardrobe in Portland Maine with flat-panel cabinets, white cabinets and light hardwood floors.
Design ideas for a small traditional walk-in wardrobe in Portland Maine with flat-panel cabinets, white cabinets and light hardwood floors.
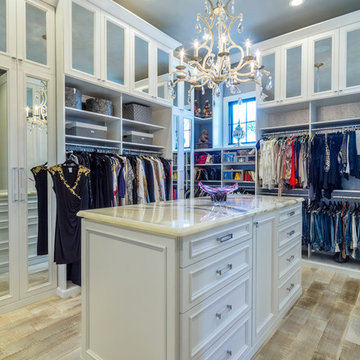
Closet Factory Orlando is responsible for this lovely very tall walk-in closet design that features a large island with decorative drawers and side panels. This closet is the perfect example of how to make the most out of a tall ceiling.
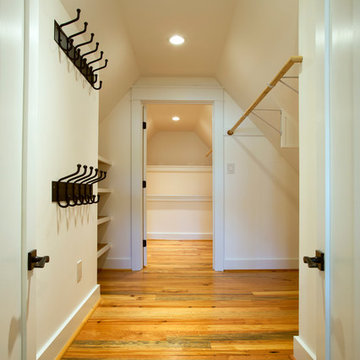
The design of this home was driven by the owners’ desire for a three-bedroom waterfront home that showcased the spectacular views and park-like setting. As nature lovers, they wanted their home to be organic, minimize any environmental impact on the sensitive site and embrace nature.
This unique home is sited on a high ridge with a 45° slope to the water on the right and a deep ravine on the left. The five-acre site is completely wooded and tree preservation was a major emphasis. Very few trees were removed and special care was taken to protect the trees and environment throughout the project. To further minimize disturbance, grades were not changed and the home was designed to take full advantage of the site’s natural topography. Oak from the home site was re-purposed for the mantle, powder room counter and select furniture.
The visually powerful twin pavilions were born from the need for level ground and parking on an otherwise challenging site. Fill dirt excavated from the main home provided the foundation. All structures are anchored with a natural stone base and exterior materials include timber framing, fir ceilings, shingle siding, a partial metal roof and corten steel walls. Stone, wood, metal and glass transition the exterior to the interior and large wood windows flood the home with light and showcase the setting. Interior finishes include reclaimed heart pine floors, Douglas fir trim, dry-stacked stone, rustic cherry cabinets and soapstone counters.
Exterior spaces include a timber-framed porch, stone patio with fire pit and commanding views of the Occoquan reservoir. A second porch overlooks the ravine and a breezeway connects the garage to the home.
Numerous energy-saving features have been incorporated, including LED lighting, on-demand gas water heating and special insulation. Smart technology helps manage and control the entire house.
Greg Hadley Photography
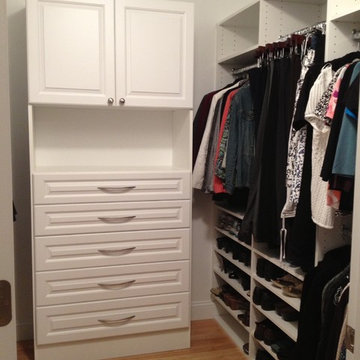
Photo of a mid-sized traditional gender-neutral walk-in wardrobe in Boston with open cabinets, white cabinets and light hardwood floors.
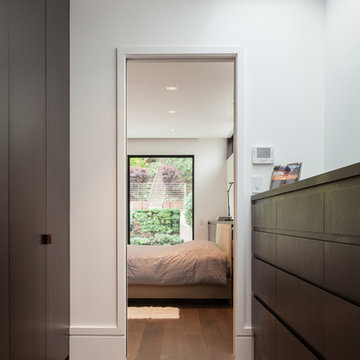
Cabinets in this master closet feature built-in wood finger pulls in keeping with the home’s overall sleek modern look. Photo by Rusty Reniers
This is an example of a mid-sized modern gender-neutral built-in wardrobe in San Francisco with flat-panel cabinets, dark wood cabinets and light hardwood floors.
This is an example of a mid-sized modern gender-neutral built-in wardrobe in San Francisco with flat-panel cabinets, dark wood cabinets and light hardwood floors.
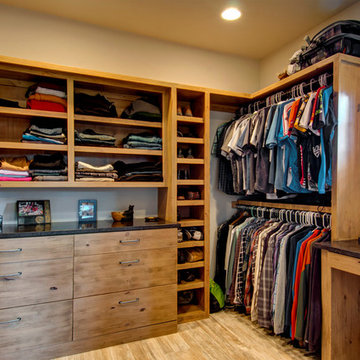
Jon Eady Photographer 2014
Country men's storage and wardrobe in Denver with flat-panel cabinets, light hardwood floors and light wood cabinets.
Country men's storage and wardrobe in Denver with flat-panel cabinets, light hardwood floors and light wood cabinets.
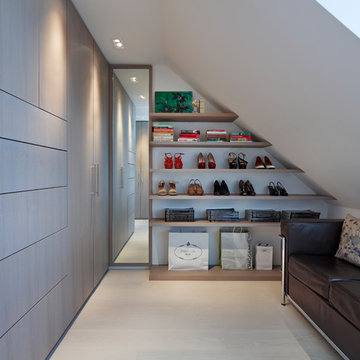
This is an example of a dressing room in London with flat-panel cabinets, grey cabinets and light hardwood floors.
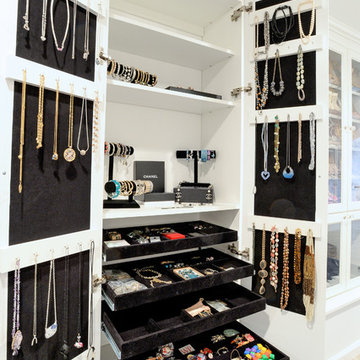
Scott Janelli Photography, Bridgewater NJ
Design ideas for a traditional women's built-in wardrobe in New York with white cabinets and light hardwood floors.
Design ideas for a traditional women's built-in wardrobe in New York with white cabinets and light hardwood floors.
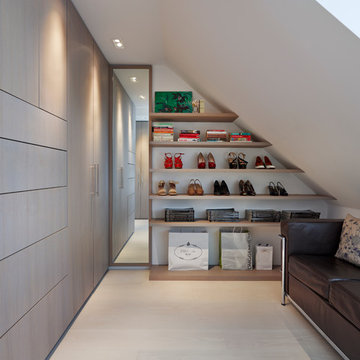
Darren Chung
This is an example of a contemporary gender-neutral dressing room in London with flat-panel cabinets, light wood cabinets and light hardwood floors.
This is an example of a contemporary gender-neutral dressing room in London with flat-panel cabinets, light wood cabinets and light hardwood floors.
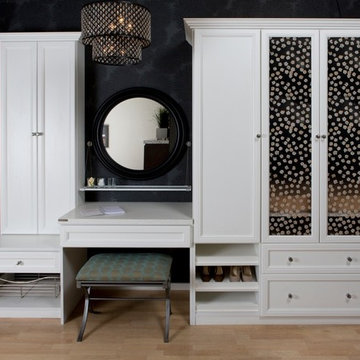
Wardrobe with Vanity
Mid-sized traditional women's built-in wardrobe in Sacramento with recessed-panel cabinets, white cabinets and light hardwood floors.
Mid-sized traditional women's built-in wardrobe in Sacramento with recessed-panel cabinets, white cabinets and light hardwood floors.
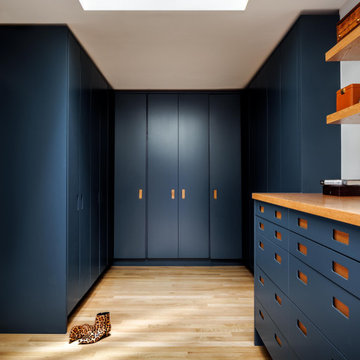
This is an example of a mid-sized modern walk-in wardrobe in DC Metro with flat-panel cabinets, blue cabinets, light hardwood floors and brown floor.
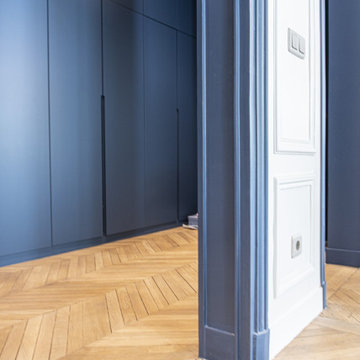
Photo of a contemporary built-in wardrobe in Paris with flat-panel cabinets, blue cabinets, light hardwood floors and beige floor.
Storage and Wardrobe Design Ideas with Light Hardwood Floors and Slate Floors
2