Storage and Wardrobe Design Ideas with Medium Hardwood Floors
Refine by:
Budget
Sort by:Popular Today
41 - 60 of 801 photos
Item 1 of 3
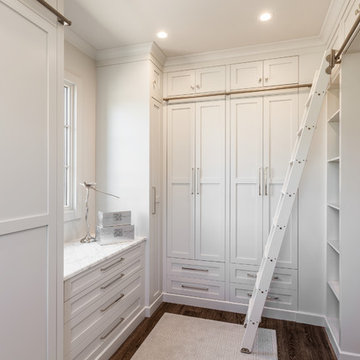
Custom master closet featuring a rolling ladder for easy access to overhead seasonal storage. All white custom cabinets with the brightness and light from a 3' closet window. For folding space, a marble countertop sits above wide drawer storage. The cabinet doors give the entire closet a clean, fresh kept look.
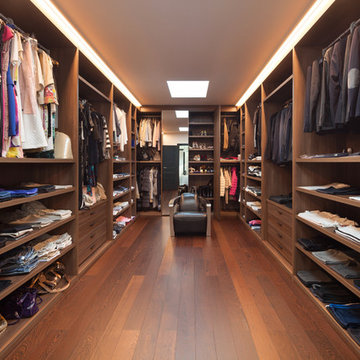
This stunning wood closet turned out amazing. It's all in the details!
Photo of a large contemporary gender-neutral dressing room in Los Angeles with flat-panel cabinets, medium wood cabinets, medium hardwood floors and brown floor.
Photo of a large contemporary gender-neutral dressing room in Los Angeles with flat-panel cabinets, medium wood cabinets, medium hardwood floors and brown floor.
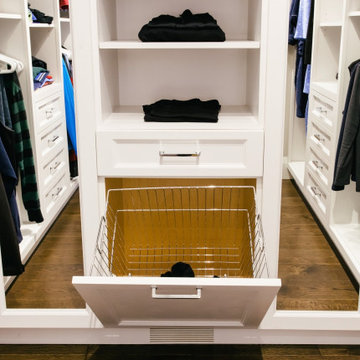
This is an example of a large traditional gender-neutral dressing room in Toronto with recessed-panel cabinets, white cabinets, medium hardwood floors and brown floor.
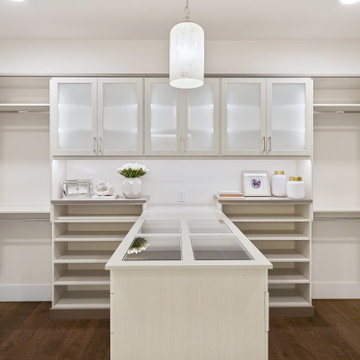
Master suite closet features custom layout with hanging, drawer, cabinet and shelving storage/displays.
This is an example of a large arts and crafts gender-neutral walk-in wardrobe in Seattle with glass-front cabinets, light wood cabinets, medium hardwood floors and brown floor.
This is an example of a large arts and crafts gender-neutral walk-in wardrobe in Seattle with glass-front cabinets, light wood cabinets, medium hardwood floors and brown floor.
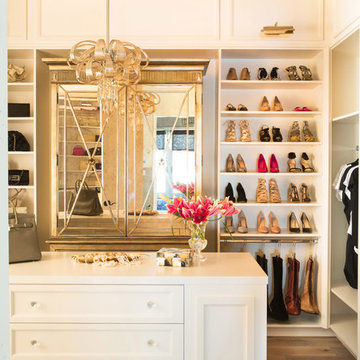
Lori Dennis Interior Design
SoCal Contractor Construction
Erika Bierman Photography
This is an example of a large transitional women's walk-in wardrobe in San Diego with white cabinets, medium hardwood floors and recessed-panel cabinets.
This is an example of a large transitional women's walk-in wardrobe in San Diego with white cabinets, medium hardwood floors and recessed-panel cabinets.
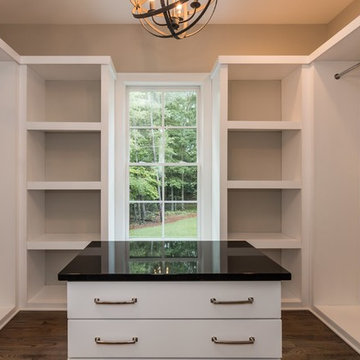
Tourfactory.com
This is an example of a large country gender-neutral walk-in wardrobe in Raleigh with flat-panel cabinets, white cabinets and medium hardwood floors.
This is an example of a large country gender-neutral walk-in wardrobe in Raleigh with flat-panel cabinets, white cabinets and medium hardwood floors.
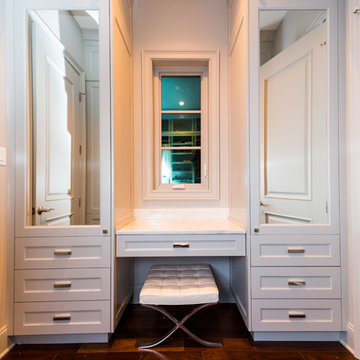
Elegant French home seamlessly combining the traditional and contemporary. The 3,050 SF home contains three bedrooms each with its own bath. The master retreat has lanai access and a sumptuous marble bath. A fourth, first-floor bedroom, can be used as a guest suite, study or parlor. The traditional floor plan is made contemporary by sleek, streamlined finishes and modern touches such as recessed LED lighting, beautiful trimwork and a gray/white color scheme. A dramatic two-story foyer with wrap-around balcony leads into the open-concept great room and kitchen area, complete with wet bar, butler's pantry and commercial-grade Thermador appliances. The outdoor living area is an entertainer's dream with pool, paving stones and a custom outdoor kitchen. Photo credit: Deremer Studios
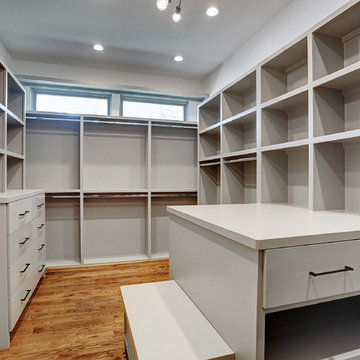
An updated take on mid-century modern offers many spaces to enjoy the outdoors both from
inside and out: the two upstairs balconies create serene spaces, beautiful views can be enjoyed
from each of the masters, and the large back patio equipped with fireplace and cooking area is
perfect for entertaining. Pacific Architectural Millwork Stacking Doors create a seamless
indoor/outdoor feel. A stunning infinity edge pool with jacuzzi is a destination in and of itself.
Inside the home, draw your attention to oversized kitchen, study/library and the wine room off the
living and dining room.
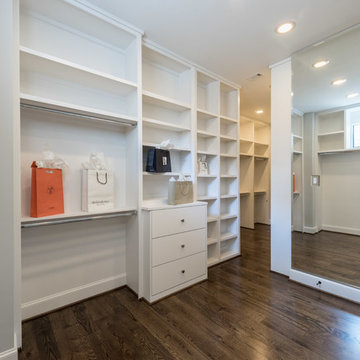
Vladimir Ambia Photography
This is an example of a large transitional gender-neutral walk-in wardrobe in Houston with flat-panel cabinets, grey cabinets and medium hardwood floors.
This is an example of a large transitional gender-neutral walk-in wardrobe in Houston with flat-panel cabinets, grey cabinets and medium hardwood floors.
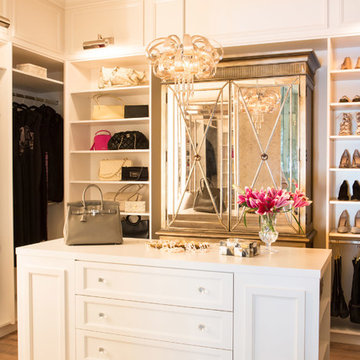
Lori Dennis Interior Design
SoCal Contractor Construction
Erika Bierman Photography
Design ideas for a large traditional women's walk-in wardrobe in San Diego with white cabinets, medium hardwood floors and recessed-panel cabinets.
Design ideas for a large traditional women's walk-in wardrobe in San Diego with white cabinets, medium hardwood floors and recessed-panel cabinets.
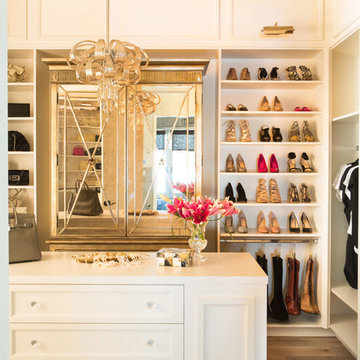
Lori Dennis Interior Design
Erika Bierman Photography
Inspiration for a large transitional women's walk-in wardrobe in Los Angeles with white cabinets, medium hardwood floors and recessed-panel cabinets.
Inspiration for a large transitional women's walk-in wardrobe in Los Angeles with white cabinets, medium hardwood floors and recessed-panel cabinets.
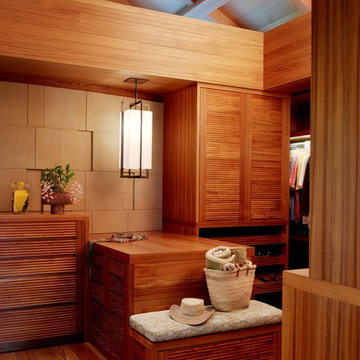
Photography by Joe Fletcher Photo
Photo of a tropical gender-neutral walk-in wardrobe in Hawaii with louvered cabinets, medium wood cabinets, medium hardwood floors and brown floor.
Photo of a tropical gender-neutral walk-in wardrobe in Hawaii with louvered cabinets, medium wood cabinets, medium hardwood floors and brown floor.
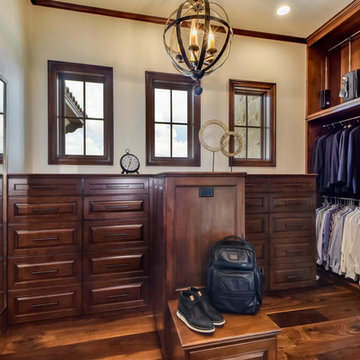
Twist Tour
Large mediterranean men's walk-in wardrobe in Austin with raised-panel cabinets, medium wood cabinets and medium hardwood floors.
Large mediterranean men's walk-in wardrobe in Austin with raised-panel cabinets, medium wood cabinets and medium hardwood floors.
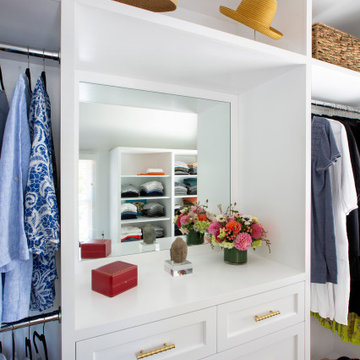
Housed in the new two-story addition, the primary walk-in closet has lots of customized space for shoes, hanging clothes, hats, sweaters, jewelry, etc. Each customized space is perfect for all her storage needs.

An extraordinary walk-in closet with a custom storage item for shoes and clothing.
Inspiration for an expansive traditional walk-in wardrobe in Indianapolis with raised-panel cabinets, brown cabinets, medium hardwood floors and brown floor.
Inspiration for an expansive traditional walk-in wardrobe in Indianapolis with raised-panel cabinets, brown cabinets, medium hardwood floors and brown floor.
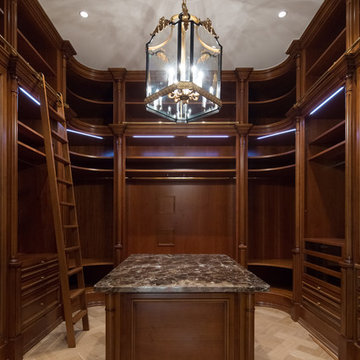
Архитектурная студия: Artechnology
Photo of an expansive traditional walk-in wardrobe in Moscow with open cabinets, dark wood cabinets, medium hardwood floors and beige floor.
Photo of an expansive traditional walk-in wardrobe in Moscow with open cabinets, dark wood cabinets, medium hardwood floors and beige floor.
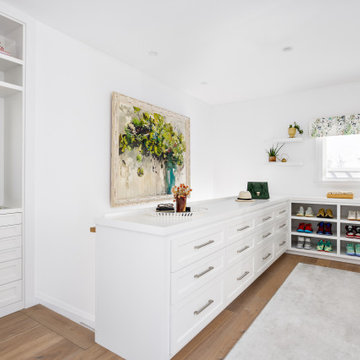
Our clients hired us to completely renovate and furnish their PEI home — and the results were transformative. Inspired by their natural views and love of entertaining, each space in this PEI home is distinctly original yet part of the collective whole.
We used color, patterns, and texture to invite personality into every room: the fish scale tile backsplash mosaic in the kitchen, the custom lighting installation in the dining room, the unique wallpapers in the pantry, powder room and mudroom, and the gorgeous natural stone surfaces in the primary bathroom and family room.
We also hand-designed several features in every room, from custom furnishings to storage benches and shelving to unique honeycomb-shaped bar shelves in the basement lounge.
The result is a home designed for relaxing, gathering, and enjoying the simple life as a couple.
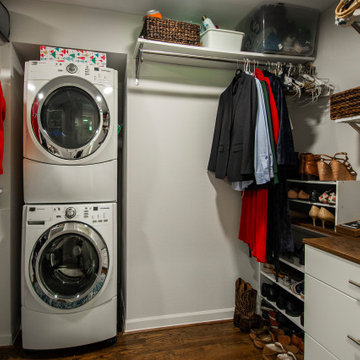
Our clients came to us because they were tired of looking at the side of their neighbor’s house from their master bedroom window! Their 1959 Dallas home had worked great for them for years, but it was time for an update and reconfiguration to make it more functional for their family.
They were looking to open up their dark and choppy space to bring in as much natural light as possible in both the bedroom and bathroom. They knew they would need to reconfigure the master bathroom and bedroom to make this happen. They were thinking the current bedroom would become the bathroom, but they weren’t sure where everything else would go.
This is where we came in! Our designers were able to create their new floorplan and show them a 3D rendering of exactly what the new spaces would look like.
The space that used to be the master bedroom now consists of the hallway into their new master suite, which includes a new large walk-in closet where the washer and dryer are now located.
From there, the space flows into their new beautiful, contemporary bathroom. They decided that a bathtub wasn’t important to them but a large double shower was! So, the new shower became the focal point of the bathroom. The new shower has contemporary Marine Bone Electra cement hexagon tiles and brushed bronze hardware. A large bench, hidden storage, and a rain shower head were must-have features. Pure Snow glass tile was installed on the two side walls while Carrara Marble Bianco hexagon mosaic tile was installed for the shower floor.
For the main bathroom floor, we installed a simple Yosemite tile in matte silver. The new Bellmont cabinets, painted naval, are complemented by the Greylac marble countertop and the Brainerd champagne bronze arched cabinet pulls. The rest of the hardware, including the faucet, towel rods, towel rings, and robe hooks, are Delta Faucet Trinsic, in a classic champagne bronze finish. To finish it off, three 14” Classic Possini Euro Ludlow wall sconces in burnished brass were installed between each sheet mirror above the vanity.
In the space that used to be the master bathroom, all of the furr downs were removed. We replaced the existing window with three large windows, opening up the view to the backyard. We also added a new door opening up into the main living room, which was totally closed off before.
Our clients absolutely love their cool, bright, contemporary bathroom, as well as the new wall of windows in their master bedroom, where they are now able to enjoy their beautiful backyard!
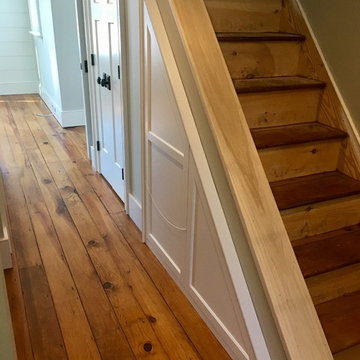
This restored 1800's colonial on the Connecticut shore has a master closet to die for! We restored the antique doug fir floors and built new hanging shelving, adjustable shelving, open shelving using reclaimed planks, and also built under stair pull out drawers.
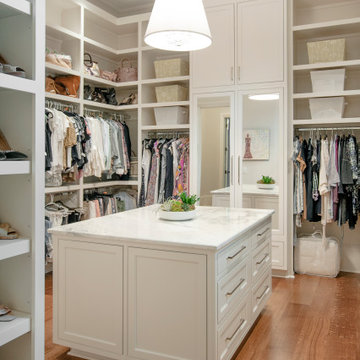
Expansive women's storage and wardrobe in Nashville with beaded inset cabinets, white cabinets, medium hardwood floors and brown floor.
Storage and Wardrobe Design Ideas with Medium Hardwood Floors
3