Storage and Wardrobe Design Ideas with Recessed-panel Cabinets and Glass-front Cabinets
Refine by:
Budget
Sort by:Popular Today
21 - 40 of 6,148 photos
Item 1 of 3
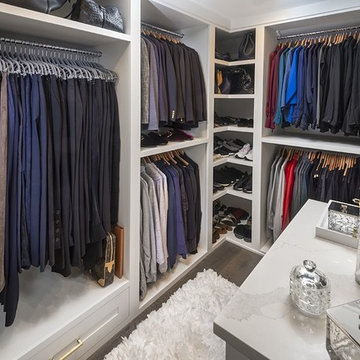
When we started this closet was a hole, we completed renovated the closet to give our client this luxurious space to enjoy!
Photo of a small transitional gender-neutral walk-in wardrobe in Philadelphia with recessed-panel cabinets, white cabinets, dark hardwood floors and brown floor.
Photo of a small transitional gender-neutral walk-in wardrobe in Philadelphia with recessed-panel cabinets, white cabinets, dark hardwood floors and brown floor.
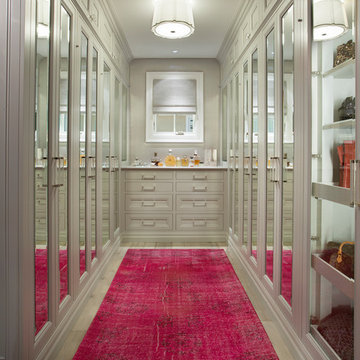
Transitional women's walk-in wardrobe in Phoenix with recessed-panel cabinets and grey cabinets.
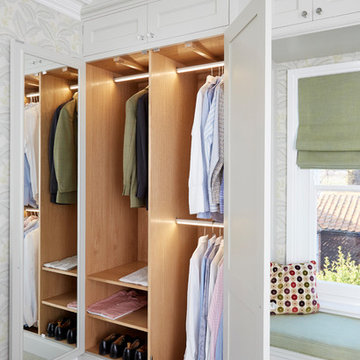
Emma Chapman Photography
Traditional storage and wardrobe in Other with recessed-panel cabinets, white cabinets, carpet and grey floor.
Traditional storage and wardrobe in Other with recessed-panel cabinets, white cabinets, carpet and grey floor.
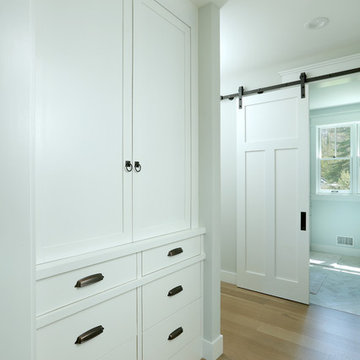
Builder: Boone Construction
Photographer: M-Buck Studio
This lakefront farmhouse skillfully fits four bedrooms and three and a half bathrooms in this carefully planned open plan. The symmetrical front façade sets the tone by contrasting the earthy textures of shake and stone with a collection of crisp white trim that run throughout the home. Wrapping around the rear of this cottage is an expansive covered porch designed for entertaining and enjoying shaded Summer breezes. A pair of sliding doors allow the interior entertaining spaces to open up on the covered porch for a seamless indoor to outdoor transition.
The openness of this compact plan still manages to provide plenty of storage in the form of a separate butlers pantry off from the kitchen, and a lakeside mudroom. The living room is centrally located and connects the master quite to the home’s common spaces. The master suite is given spectacular vistas on three sides with direct access to the rear patio and features two separate closets and a private spa style bath to create a luxurious master suite. Upstairs, you will find three additional bedrooms, one of which a private bath. The other two bedrooms share a bath that thoughtfully provides privacy between the shower and vanity.
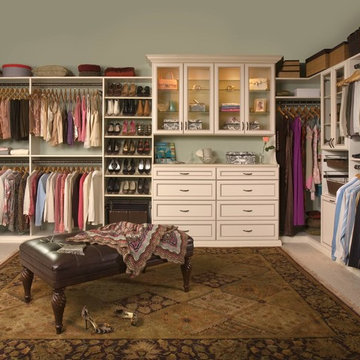
Photo of a large traditional gender-neutral walk-in wardrobe in Other with recessed-panel cabinets, beige cabinets, carpet and beige floor.
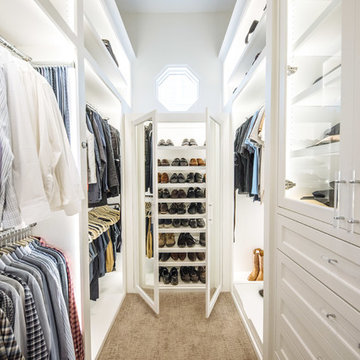
This stunning white closet is outfitted with LED lighting throughout. Three built in dressers, a double sided island and a glass enclosed cabinet for handbags provide plenty of storage.
Photography by Kathy Tran
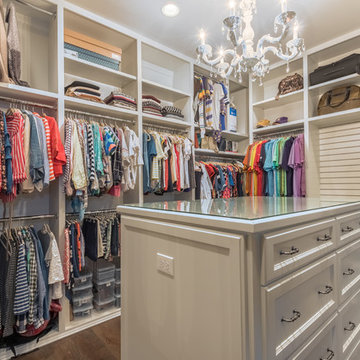
Inspiration for a large transitional women's dressing room in Houston with recessed-panel cabinets, white cabinets, dark hardwood floors and brown floor.
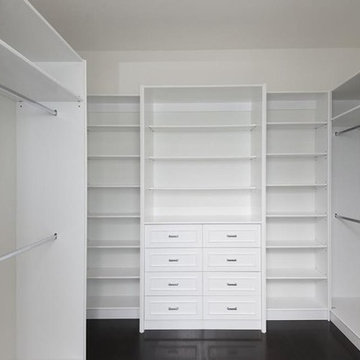
Inspiration for a large transitional gender-neutral walk-in wardrobe in Los Angeles with recessed-panel cabinets, white cabinets, dark hardwood floors and brown floor.
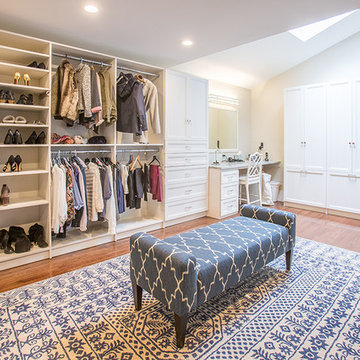
This beautiful master closet in Princeton Junction features "White Chocolate" custom color, mirrored doors and large, custom-sized drawers. Includes hampers, vanity with drawers and custom mirror. Plus chrome knobs, pulls and rods, boot and shoe storage,
additional storage closets, toe kicks, long hanging, dress hanging and purse storage.
Closet Possible
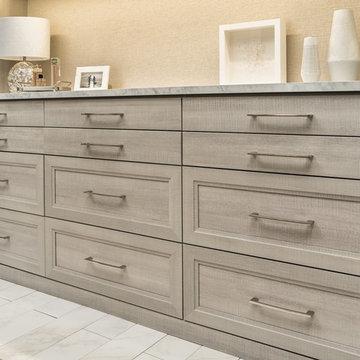
This is an example of an expansive modern gender-neutral walk-in wardrobe in Chicago with grey cabinets, recessed-panel cabinets and grey floor.
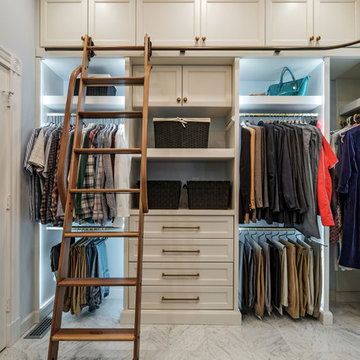
Photo of a traditional gender-neutral walk-in wardrobe in Other with recessed-panel cabinets, beige cabinets and grey floor.
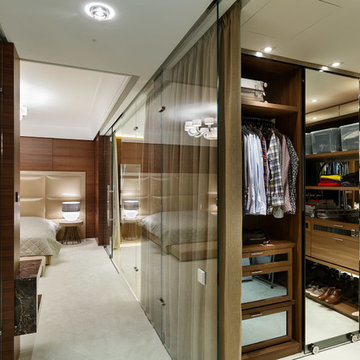
Photo of a contemporary gender-neutral walk-in wardrobe in Saint Petersburg with glass-front cabinets, carpet and beige floor.
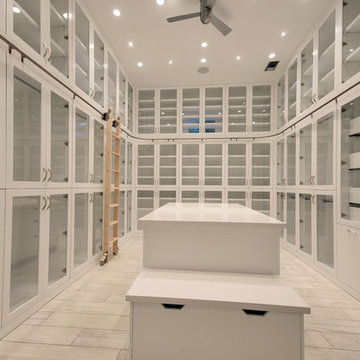
Design ideas for a large contemporary women's dressing room in Houston with glass-front cabinets, white cabinets and porcelain floors.
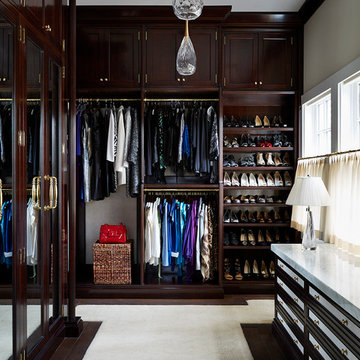
Lucas Allen
This is an example of an expansive traditional gender-neutral walk-in wardrobe in Jacksonville with dark wood cabinets, dark hardwood floors and recessed-panel cabinets.
This is an example of an expansive traditional gender-neutral walk-in wardrobe in Jacksonville with dark wood cabinets, dark hardwood floors and recessed-panel cabinets.
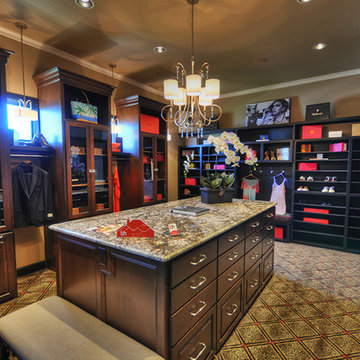
Design ideas for a large traditional gender-neutral dressing room with glass-front cabinets, dark wood cabinets, carpet and multi-coloured floor.
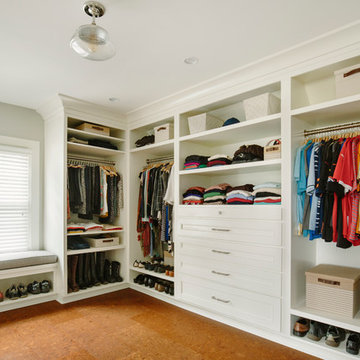
A large and luxurious walk-in closet we designed for this Laurelhurst home. The space is organized to a T, with designated spots for everything and anything - including his and her sides, shoe storage, jewelry storage, and more.
For more about Angela Todd Studios, click here: https://www.angelatoddstudios.com/
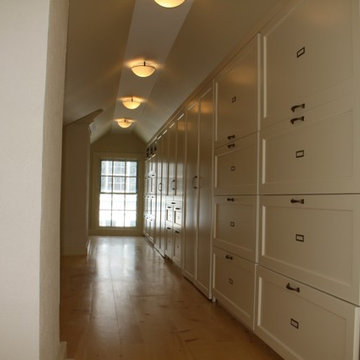
RDS
This is an example of a small traditional gender-neutral walk-in wardrobe in Portland Maine with white cabinets, medium hardwood floors and recessed-panel cabinets.
This is an example of a small traditional gender-neutral walk-in wardrobe in Portland Maine with white cabinets, medium hardwood floors and recessed-panel cabinets.
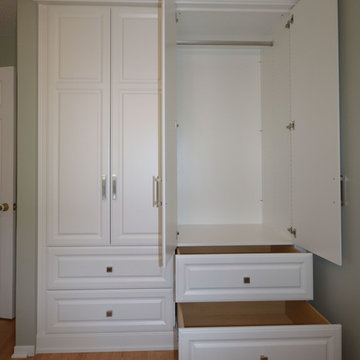
There is plenty of space to hang out of season clothes and outerwear, and the deep, roomy drawers have full extension slides. The closet rod is adjustable.
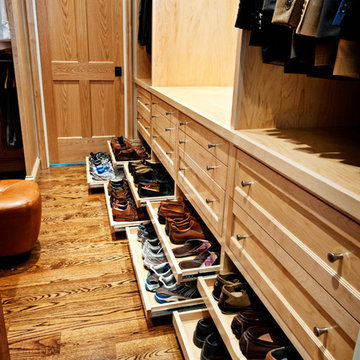
Wiff Harmer
Inspiration for an expansive transitional men's dressing room in Nashville with light wood cabinets, recessed-panel cabinets and medium hardwood floors.
Inspiration for an expansive transitional men's dressing room in Nashville with light wood cabinets, recessed-panel cabinets and medium hardwood floors.
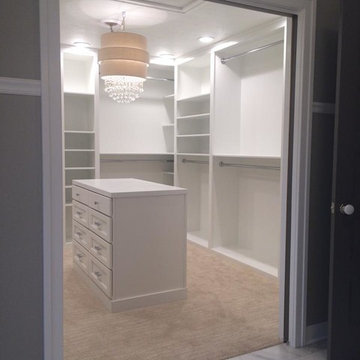
Large transitional gender-neutral walk-in wardrobe in Other with white cabinets, carpet and recessed-panel cabinets.
Storage and Wardrobe Design Ideas with Recessed-panel Cabinets and Glass-front Cabinets
2