Storage and Wardrobe Design Ideas with Recessed-panel Cabinets and Glass-front Cabinets
Refine by:
Budget
Sort by:Popular Today
81 - 100 of 6,148 photos
Item 1 of 3
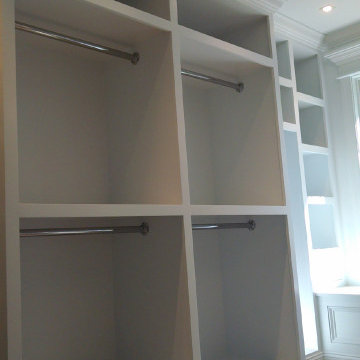
Mid-sized contemporary gender-neutral walk-in wardrobe in Philadelphia with recessed-panel cabinets, white cabinets, carpet and beige floor.
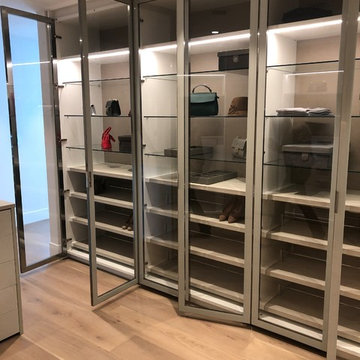
Photo of an expansive modern gender-neutral walk-in wardrobe in Miami with glass-front cabinets, white cabinets, light hardwood floors and beige floor.
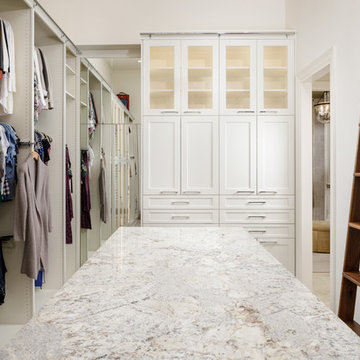
Kolanowski Studio
This is an example of a transitional storage and wardrobe in Houston with glass-front cabinets, carpet and grey floor.
This is an example of a transitional storage and wardrobe in Houston with glass-front cabinets, carpet and grey floor.
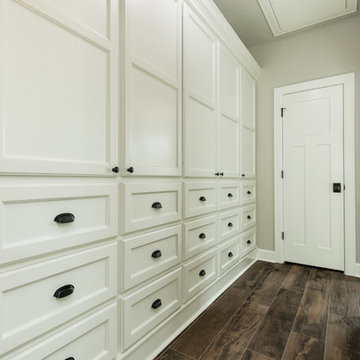
Walls Could Talk
Large country gender-neutral storage and wardrobe in Houston with recessed-panel cabinets, white cabinets, porcelain floors and brown floor.
Large country gender-neutral storage and wardrobe in Houston with recessed-panel cabinets, white cabinets, porcelain floors and brown floor.
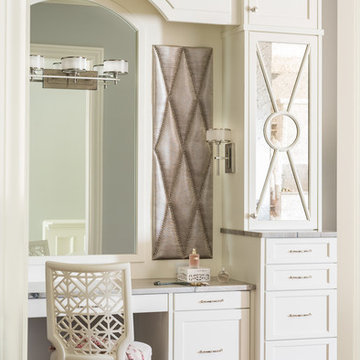
Photo of a large transitional women's dressing room in Charlotte with recessed-panel cabinets, white cabinets, medium hardwood floors and brown floor.
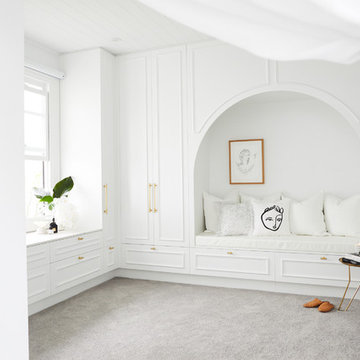
Design ideas for a large beach style gender-neutral walk-in wardrobe in Sydney with white cabinets, carpet, grey floor and recessed-panel cabinets.
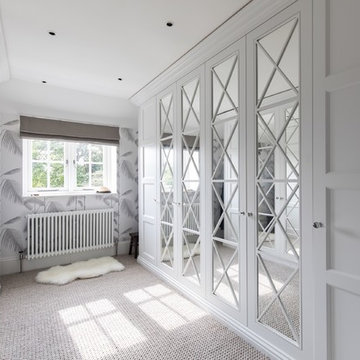
Inspiration for a transitional gender-neutral walk-in wardrobe in Dorset with recessed-panel cabinets, white cabinets, carpet and beige floor.
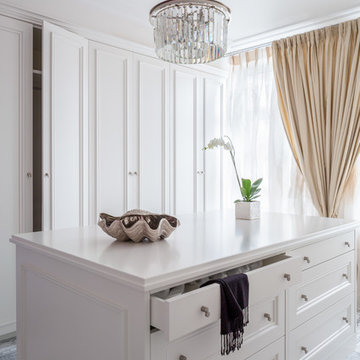
This is an example of a transitional dressing room in Moscow with recessed-panel cabinets, white cabinets and grey floor.
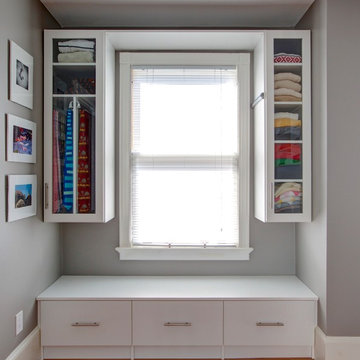
Inspiration for a mid-sized transitional gender-neutral walk-in wardrobe in Other with glass-front cabinets, white cabinets, medium hardwood floors and brown floor.
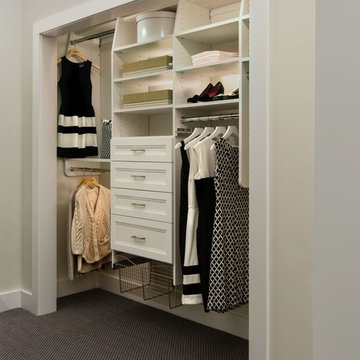
Mid-sized traditional gender-neutral built-in wardrobe in New York with recessed-panel cabinets, white cabinets and carpet.
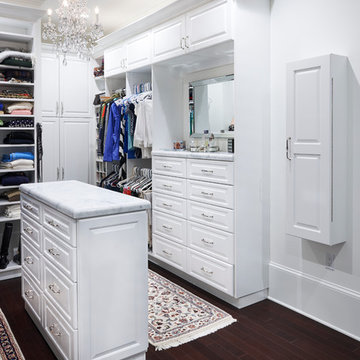
Brazilian Cherry (Jatoba Ebony-Expresso Stain with 35% sheen) Solid Prefinished 3/4" x 3 1/4" x RL 1'-7' Premium/A Grade 22.7 sqft per box X 237 boxes = 5390 sqft
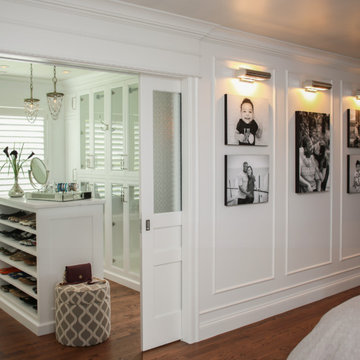
This master suite truly embodies the essence of “Suite Sophistication”. Each detail was designed to highlight the refined aesthetic of this room. The gray toned color scheme created an atmosphere of sophistication, highlighted by touches of lavender and deep purples for rich notes. We surrounded the room in exquisite custom millwork on each wall, adding texture and elegance. Above the bed we created millwork that would exactly feature the curves of the headboard. Topped with custom bedding and pillows the bed perfectly reflects both the warm and cool tones of the room. As the eye moves to the corner, it holds alluring lush seating for our clients to lounge in after a long day, beset by two impeccable gold and beaded chandeliers. From this bedroom our client may slide their detailed pocket doors, decorated with Victorian style windowpanes, and be transported into their own dream closet. We left no detail untouched, creating space in lighted cabinets for his & her wardrobes, including custom fitted spaces for all shoes and accessories. Embellished with our own design accessories such as grand glass perfume bottles and jewelry displays, we left these clients wanting for nothing. This picturesque master bedroom and closet work in harmony to provide our clients with the perfect space to start and end their days in a picture of true sophistication.
Custom designed by Hartley and Hill Design. All materials and furnishings in this space are available through Hartley and Hill Design. www.hartleyandhilldesign.com 888-639-0639
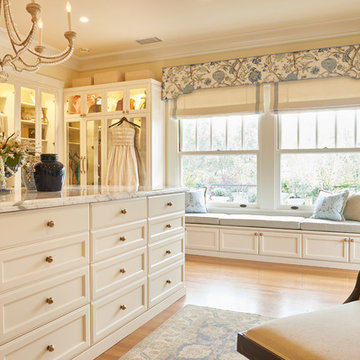
Peter Valli
Photo of an expansive traditional women's dressing room in Los Angeles with glass-front cabinets, white cabinets, light hardwood floors and brown floor.
Photo of an expansive traditional women's dressing room in Los Angeles with glass-front cabinets, white cabinets, light hardwood floors and brown floor.
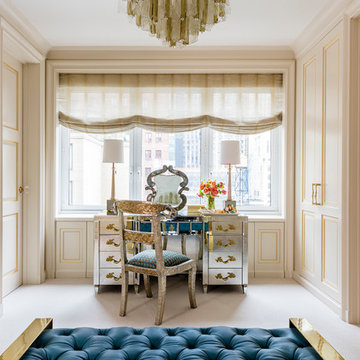
Photo by: Antoine Bootz
Interior design by: Craig & Company
Inspiration for a large transitional women's dressing room in New York with recessed-panel cabinets, beige cabinets and carpet.
Inspiration for a large transitional women's dressing room in New York with recessed-panel cabinets, beige cabinets and carpet.
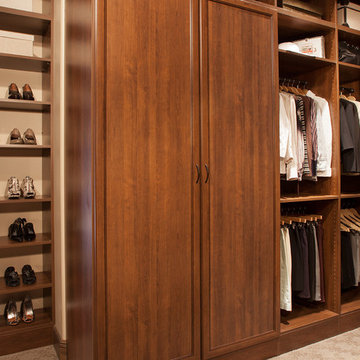
Mid-sized transitional gender-neutral walk-in wardrobe in Boston with dark wood cabinets, carpet and recessed-panel cabinets.
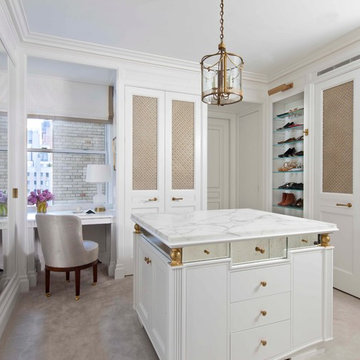
Her dressing room.
Photographer: Nick Johnson
Inspiration for a traditional women's dressing room in New York with recessed-panel cabinets and white cabinets.
Inspiration for a traditional women's dressing room in New York with recessed-panel cabinets and white cabinets.
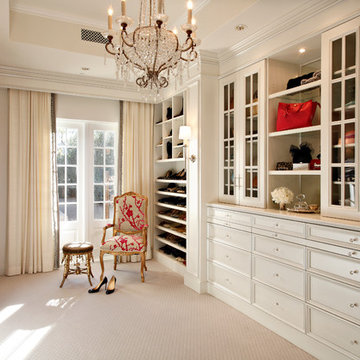
©Pam Singleton/IMAGE PHOTOGRAPHY LLC
Inspiration for a traditional women's dressing room in Phoenix with recessed-panel cabinets, beige cabinets, carpet and beige floor.
Inspiration for a traditional women's dressing room in Phoenix with recessed-panel cabinets, beige cabinets, carpet and beige floor.
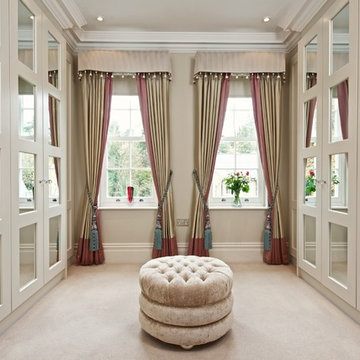
Walk in Wadrobe
Huw Evans
Design ideas for a large transitional women's dressing room in London with recessed-panel cabinets, beige cabinets, carpet and beige floor.
Design ideas for a large transitional women's dressing room in London with recessed-panel cabinets, beige cabinets, carpet and beige floor.
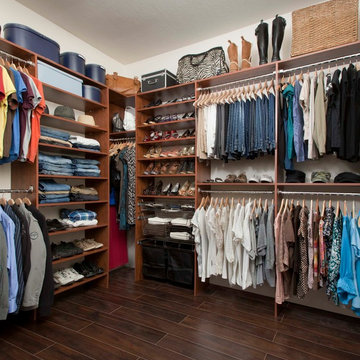
Design ideas for a mid-sized traditional gender-neutral walk-in wardrobe in Denver with recessed-panel cabinets, medium wood cabinets and medium hardwood floors.
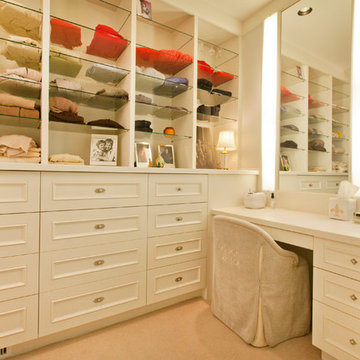
Kurt Johnson
Large traditional women's dressing room in Omaha with recessed-panel cabinets, white cabinets and carpet.
Large traditional women's dressing room in Omaha with recessed-panel cabinets, white cabinets and carpet.
Storage and Wardrobe Design Ideas with Recessed-panel Cabinets and Glass-front Cabinets
5