Storage and Wardrobe Design Ideas with Recessed-panel Cabinets and Louvered Cabinets
Refine by:
Budget
Sort by:Popular Today
161 - 180 of 3,758 photos
Item 1 of 3
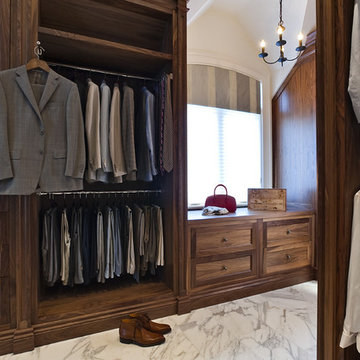
Walk in Closet with Custom Walnut Millwork
Inspiration for a large traditional men's walk-in wardrobe in Toronto with dark wood cabinets, marble floors and recessed-panel cabinets.
Inspiration for a large traditional men's walk-in wardrobe in Toronto with dark wood cabinets, marble floors and recessed-panel cabinets.
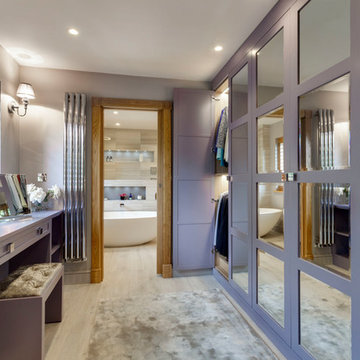
This is an example of a mid-sized transitional women's walk-in wardrobe in Sussex with recessed-panel cabinets and white floor.
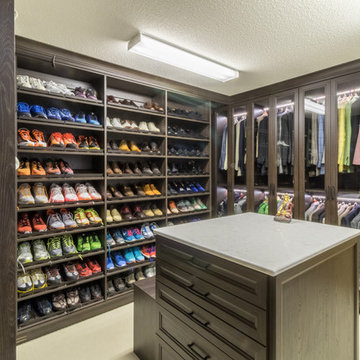
Inspiration for a large contemporary men's walk-in wardrobe in Minneapolis with recessed-panel cabinets, dark wood cabinets and carpet.
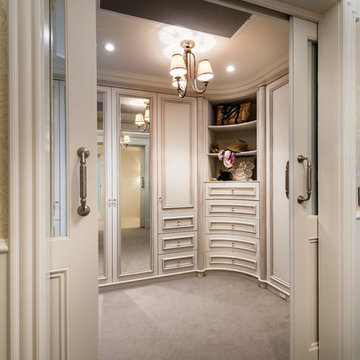
Interior Architecture design detail, finishes decor & furniture
by Jodie Cooper Design
Photo of a large traditional gender-neutral walk-in wardrobe in Perth with recessed-panel cabinets, distressed cabinets and carpet.
Photo of a large traditional gender-neutral walk-in wardrobe in Perth with recessed-panel cabinets, distressed cabinets and carpet.
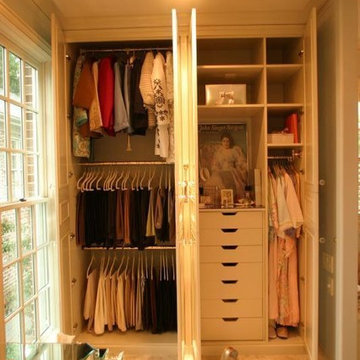
Photo of a large traditional women's dressing room in Houston with recessed-panel cabinets, white cabinets and marble floors.
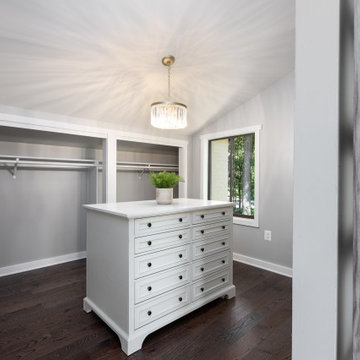
Who doesn't need a closet island and a beautiful chandelier?
Mid-sized contemporary gender-neutral dressing room in DC Metro with recessed-panel cabinets, white cabinets, dark hardwood floors, brown floor and vaulted.
Mid-sized contemporary gender-neutral dressing room in DC Metro with recessed-panel cabinets, white cabinets, dark hardwood floors, brown floor and vaulted.
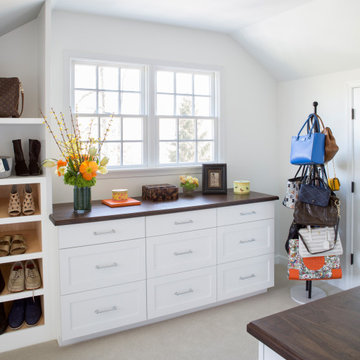
Our Princeton architects collaborated with the homeowners to customize two spaces within the primary suite of this home - the closet and the bathroom. The new, gorgeous, expansive, walk-in closet was previously a small closet and attic space. We added large windows and designed a window seat at each dormer. Custom-designed to meet the needs of the homeowners, this space has the perfect balance or hanging and drawer storage. The center islands offers multiple drawers and a separate vanity with mirror has space for make-up and jewelry. Shoe shelving is on the back wall with additional drawer space. The remainder of the wall space is full of short and long hanging areas and storage shelves, creating easy access for bulkier items such as sweaters.
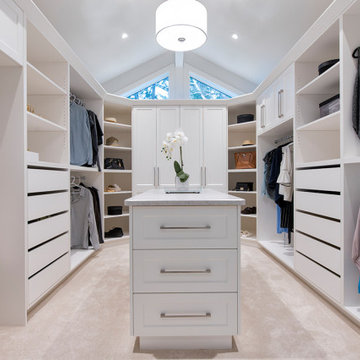
Inspiration for an expansive modern walk-in wardrobe in Vancouver with recessed-panel cabinets, white cabinets, carpet, beige floor and vaulted.
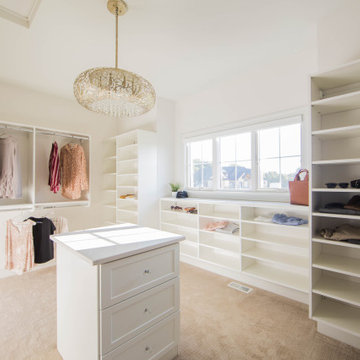
Custom shelving and a storage island provide ample storage in the shared master bedroom closet.
Design ideas for a large traditional gender-neutral walk-in wardrobe in Indianapolis with recessed-panel cabinets, white cabinets, carpet and brown floor.
Design ideas for a large traditional gender-neutral walk-in wardrobe in Indianapolis with recessed-panel cabinets, white cabinets, carpet and brown floor.
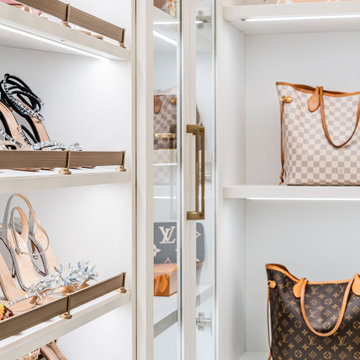
High End Dove White Designer Closet with Matte Gold Accessories.
Large transitional women's walk-in wardrobe in Other with recessed-panel cabinets and white cabinets.
Large transitional women's walk-in wardrobe in Other with recessed-panel cabinets and white cabinets.
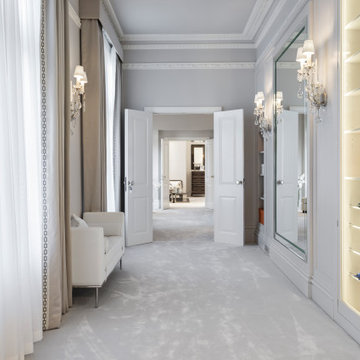
This is an example of a large contemporary women's walk-in wardrobe in London with recessed-panel cabinets and light wood cabinets.
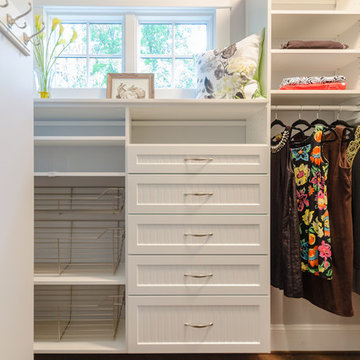
Mid-sized traditional walk-in wardrobe in Richmond with recessed-panel cabinets, white cabinets, medium hardwood floors and brown floor.
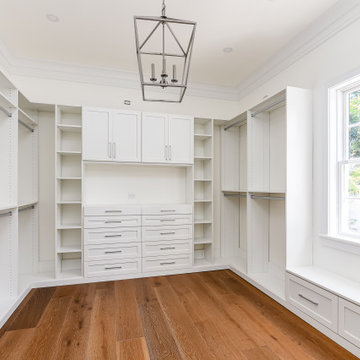
Large transitional gender-neutral storage and wardrobe in Miami with recessed-panel cabinets, white cabinets, dark hardwood floors and brown floor.
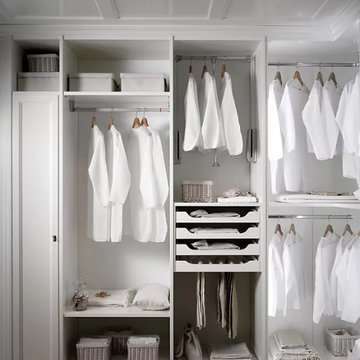
We work with the finest Italian closet manufacturers in the industry. Their combination of creativity and innovation gives way to logical and elegant closet systems that we customize to your needs.
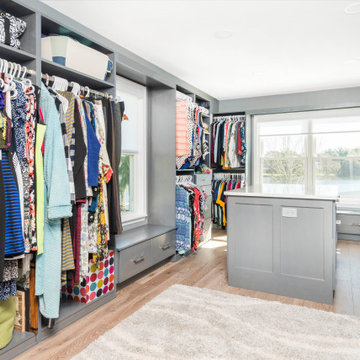
This is an example of an expansive transitional gender-neutral walk-in wardrobe in Orlando with recessed-panel cabinets, grey cabinets, vinyl floors and brown floor.
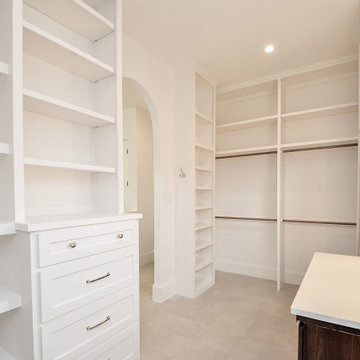
Inspiration for a mid-sized transitional women's dressing room in Houston with recessed-panel cabinets, dark wood cabinets, porcelain floors and beige floor.
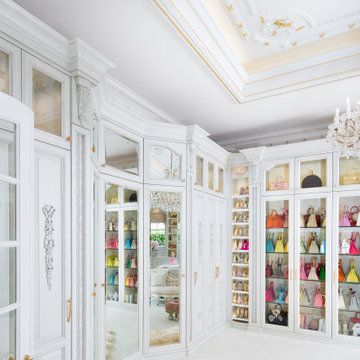
This is an example of a large traditional women's dressing room in Orlando with recessed-panel cabinets, white cabinets, carpet and white floor.
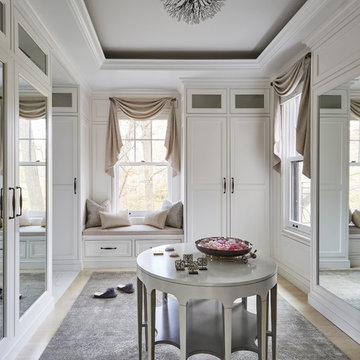
Inspiration for a transitional women's dressing room in Chicago with recessed-panel cabinets, white cabinets and light hardwood floors.
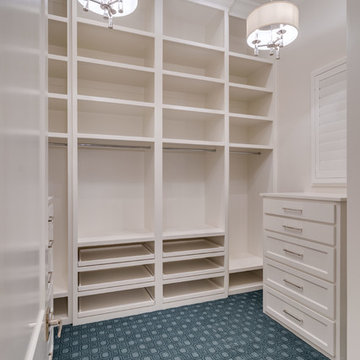
Photo of a large transitional gender-neutral walk-in wardrobe in Dallas with recessed-panel cabinets, white cabinets, carpet and blue floor.
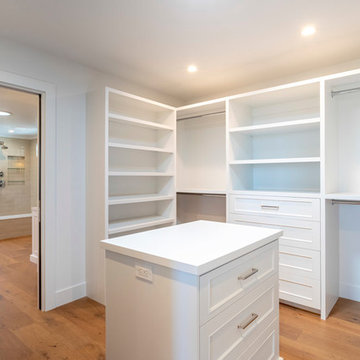
Our client's Tudor-style home felt outdated. She was anxious to be rid of the warm antiquated tones and to introduce new elements of interest while keeping resale value in mind. It was at a Boys & Girls Club luncheon that she met Justin and Lori through a four-time repeat client sitting at the same table. For her, reputation was a key factor in choosing a design-build firm. She needed someone she could trust to help design her vision. Together, JRP and our client solidified a plan for a sweeping home remodel that included a bright palette of neutrals and knocking down walls to create an open-concept first floor.
Now updated and expanded, the home has great circulation space for entertaining. The grand entryway, once partitioned by a wall, now bespeaks the spaciousness of the home. An eye catching chandelier floats above the spacious entryway. High ceilings and pale neutral colors make the home luminous. Medium oak hardwood floors throughout add a gentle warmth to the crisp palette. Originally U-shaped and closed, the kitchen is now as beautiful as it is functional. A grand island with luxurious Calacatta quartz spilling across the counter and twin candelabra pendants above the kitchen island bring the room to life. Frameless, two-tone cabinets set against ceramic rhomboid tiles convey effortless style. Just off the second-floor master bedroom is an elevated nook with soaring ceilings and a sunlit rotunda glowing in natural light. The redesigned master bath features a free-standing soaking tub offset by a striking statement wall. Marble-inspired quartz in the shower creates a sense of breezy movement and soften the space. Removing several walls, modern finishes, and the open concept creates a relaxing and timeless vibe. Each part of the house feels light as air. After a breathtaking renovation, this home reflects transitional design at its best.
PROJECT DETAILS:
•Style: Transitional
•Countertops: Vadara Quartz, Calacatta Blanco
•Cabinets: (Dewils) Frameless Recessed Panel Cabinets, Maple - Painted White / Kitchen Island: Stained Cacao
•Hardware/Plumbing Fixture Finish: Polished Nickel, Chrome
•Lighting Fixtures: Chandelier, Candelabra (in kitchen), Sconces
•Flooring:
oMedium Oak Hardwood Flooring with Oil Finish
oBath #1, Floors / Master WC: 12x24 “marble inspired” Porcelain Tiles (color: Venato Gold Matte)
oBath #2 & #3 Floors: Ceramic/Porcelain Woodgrain Tile
•Tile/Backsplash: Ceramic Rhomboid Tiles – Finish: Crackle
•Paint Colors: White/Light Grey neutrals
•Other Details: (1) Freestanding Soaking Tub (2) Elevated Nook off Master Bedroom
Photographer: J.R. Maddox
Storage and Wardrobe Design Ideas with Recessed-panel Cabinets and Louvered Cabinets
9