Storage and Wardrobe Design Ideas with Recessed-panel Cabinets and Louvered Cabinets
Refine by:
Budget
Sort by:Popular Today
81 - 100 of 3,758 photos
Item 1 of 3
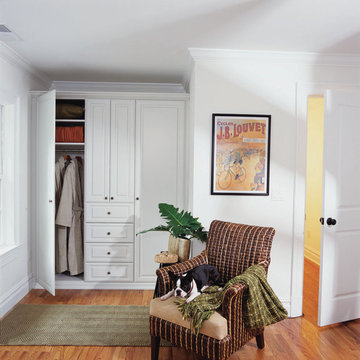
Wardrobes are designed to accommodate your clothes, style and space. If your home lacks a closet in the bedroom, a built-in wardrobe can solve your storage problems. This beautiful white painted built-in wardrobe with raised panel doors and base and crown molding turns this hard to use corner into extra storage space. Large wardrobe cabinets deliver a sufficient amount of hanging space for extra storage. With more depth, you are able to hang long clothing with enough room underneath to store your favorite footwear. Front to back hanging rods provide a generous amount of hanging space. Visualizing your available clothing options face on will cut down the time it takes to mix and match the perfect ensemble. Top shelves offer enough space to hold your extra pillows and bulkier linens. Top shelves are also a convenient place to store your exclusive handbags in a upright positions to avoid damage.
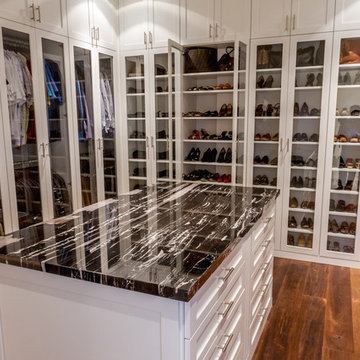
This beautiful walk-in closet by Closet Factory Houston epitomizes organization and features double-hanging clothes rods, shoes shelves and clear glass doors.
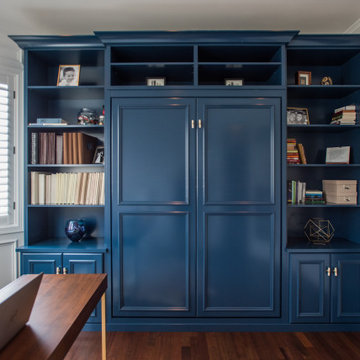
A custom blue painted wall bed with cabinets and shelving makes this multipurpose room fully functional. Every detail in this beautiful unit was designed and executed perfectly. The beauty is surely in the details with this gorgeous unit. The panels and crown molding were custom cut to work around the rooms existing wall panels.
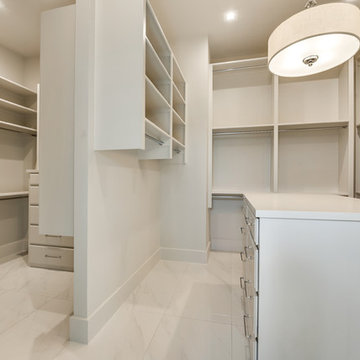
Inspiration for a large modern gender-neutral walk-in wardrobe in Dallas with louvered cabinets, white cabinets, marble floors and white floor.
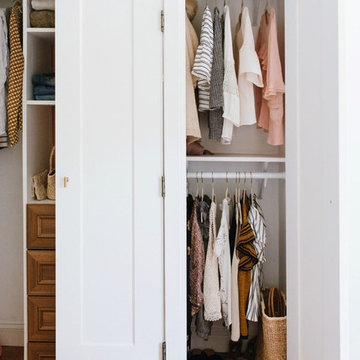
Design ideas for a transitional built-in wardrobe in Toronto with recessed-panel cabinets, medium wood cabinets, medium hardwood floors and brown floor.
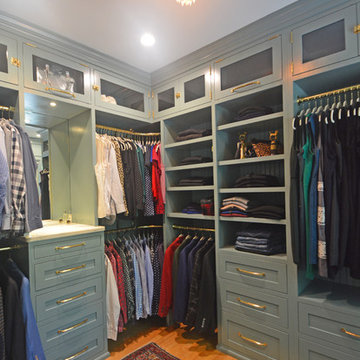
The home owners desired a more efficient and refined design for their master closet renovation project. The new custom cabinetry offers storage options for all types of clothing and accessories. A lit cabinet with adjustable shelves puts shoes on display. A custom designed cover encloses the existing heating radiator below the shoe cabinet. The built-in vanity with marble top includes storage drawers below for jewelry, smaller clothing items and an ironing board. Custom curved brass closet rods are mounted at multiple heights for various lengths of clothing. The brass cabinetry hardware is from Restoration Hardware. This second floor master closet also features a stackable washer and dryer for convenience. Design and construction by One Room at a Time, Inc.
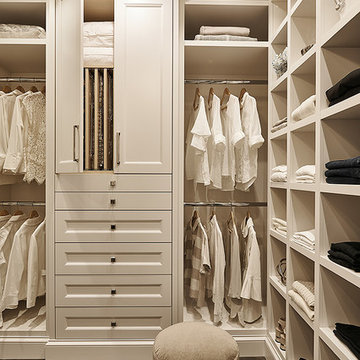
Joshua Lawrence Studios
Mid-sized transitional gender-neutral walk-in wardrobe in Other with recessed-panel cabinets, white cabinets, dark hardwood floors and brown floor.
Mid-sized transitional gender-neutral walk-in wardrobe in Other with recessed-panel cabinets, white cabinets, dark hardwood floors and brown floor.
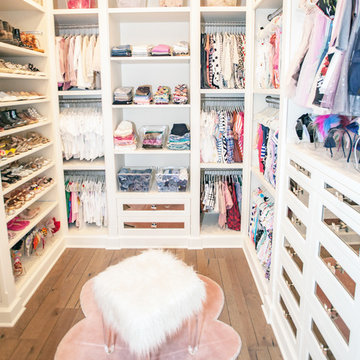
Inspiration for a large transitional women's walk-in wardrobe with recessed-panel cabinets, white cabinets, medium hardwood floors and brown floor.
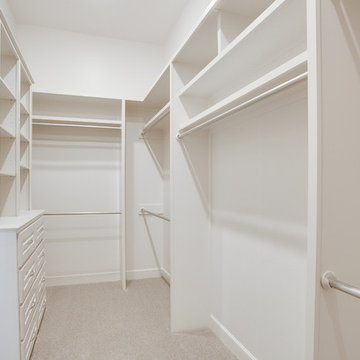
Inspiration for a mid-sized transitional gender-neutral dressing room in Austin with recessed-panel cabinets, white cabinets, carpet and beige floor.
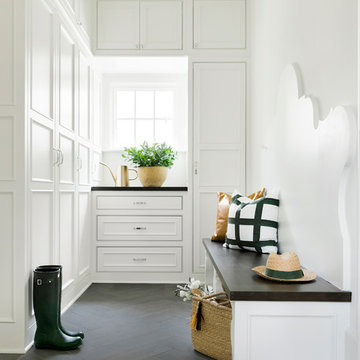
The bench detail, inspired by the bat wing motif of an old furniture pull, was kept humble by finishing it in the same color as the wall. Wall to wall closed storage on the other side of the mudroom ill allow this room to stay organized and beautiful.
PC: Spacecrafting Photography
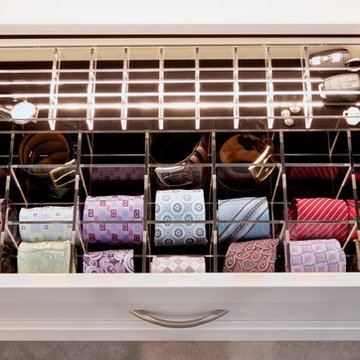
Stunning textured melamine walk in closet with 2 drawer hutch sections, an island with drawers on 2 sides and custom LED lighting, mirrored doors and more.
Photos by Denis
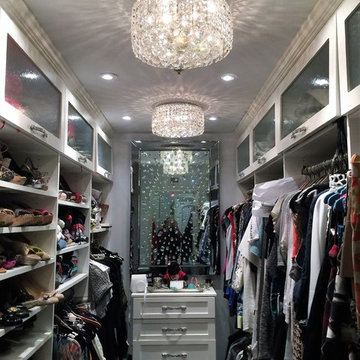
The master closet is organize with built in cabinetry, designed to maximize the storage capacity of a small closet. Chandeliers and mirror give the illusion that the closet is bigger than it actually is.
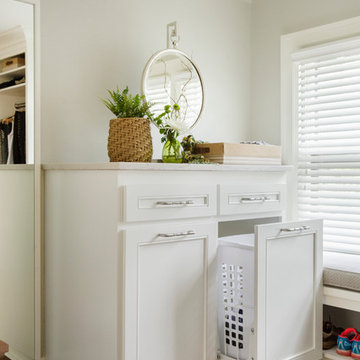
A large and luxurious walk-in closet we designed for this Laurelhurst home. The space is organized to a T, with designated spots for everything and anything - including his and her sides, shoe storage, jewelry storage, and more.
For more about Angela Todd Studios, click here: https://www.angelatoddstudios.com/
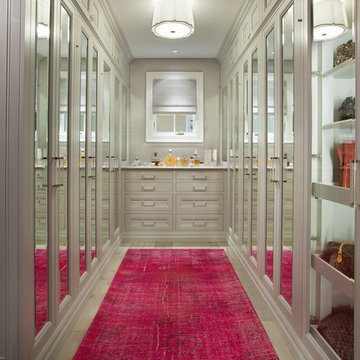
Dino Tonn
This is an example of a traditional women's walk-in wardrobe in Phoenix with recessed-panel cabinets, beige cabinets and pink floor.
This is an example of a traditional women's walk-in wardrobe in Phoenix with recessed-panel cabinets, beige cabinets and pink floor.
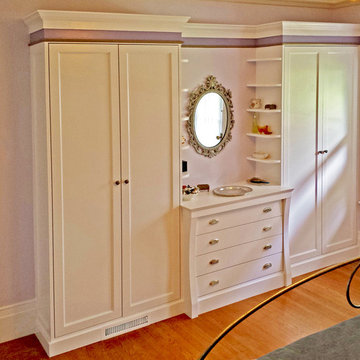
This multi-functional Built-in closet integrates this 1906 Victorian Homes charm with practicality and beauty. The Built-in dresser and shelving vanity area creates a elegant flow to the piece.
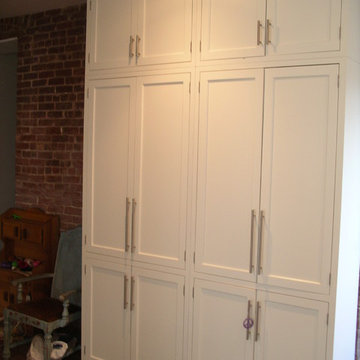
Michelle T
Photo of a mid-sized modern gender-neutral built-in wardrobe in New York with recessed-panel cabinets, white cabinets and medium hardwood floors.
Photo of a mid-sized modern gender-neutral built-in wardrobe in New York with recessed-panel cabinets, white cabinets and medium hardwood floors.

The seated vanity is accessed via the ante for quiet separation from the bedroom. As a more curated space, it sets the tone before entering the bathroom and provides easy access to the private water closet. The built-in cabinetry and tall lit mirror draw the eye upward to the silver metallic grasscloth that lines the ceiling light cove with a glamorous shimmer. As a simple transitory space without the untidiness of a sink, it provides an attractive everyday sequence that announces the entry to the en suite bathroom. A marble slab opening leads into the main bathroom amenities.
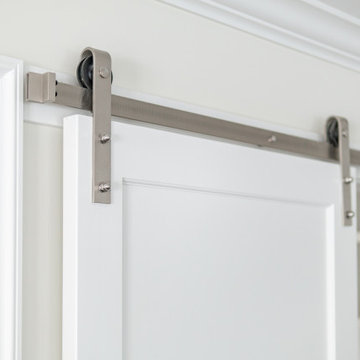
VISION AND NEEDS:
Our client came to us with a vision for their dream house for their growing family with three young children. This was their second attempt at getting the right design. The first time around, after working with an out-of-state online architect, they could not achieve the level of quality they wanted. McHugh delivered a home with higher quality design.
MCHUGH SOLUTION:
The Shingle/Dutch Colonial Design was our client's dream home style. Their priorities were to have a home office for both parents. Ample living space for kids and friends, along with outdoor space and a pool. Double sink bathroom for the kids and a master bedroom with bath for the parents. Despite being close a flood zone, clients could have a fully finished basement with 9ft ceilings and a full attic. Because of the higher water table, the first floor was considerably above grade. To soften the ascent of the front walkway, we designed planters around the stairs, leading up to the porch.
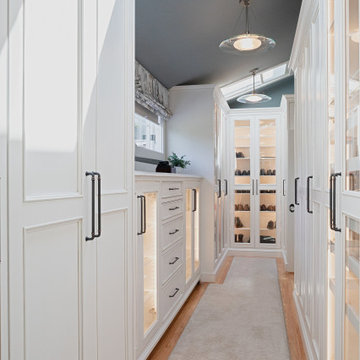
Plenty of organized storage is provided in the expanded master closet!
Design ideas for a large beach style gender-neutral storage and wardrobe in Bridgeport with recessed-panel cabinets, white cabinets, carpet, grey floor and vaulted.
Design ideas for a large beach style gender-neutral storage and wardrobe in Bridgeport with recessed-panel cabinets, white cabinets, carpet, grey floor and vaulted.
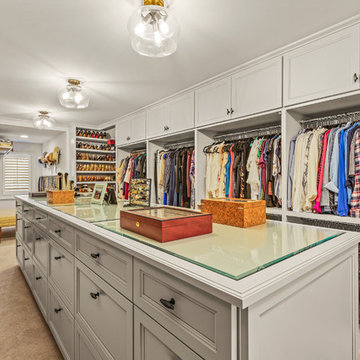
Photo of a large traditional gender-neutral walk-in wardrobe in Cleveland with recessed-panel cabinets, white cabinets, carpet and beige floor.
Storage and Wardrobe Design Ideas with Recessed-panel Cabinets and Louvered Cabinets
5