Storage and Wardrobe Design Ideas with Recessed-panel Cabinets and Louvered Cabinets
Refine by:
Budget
Sort by:Popular Today
101 - 120 of 3,758 photos
Item 1 of 3
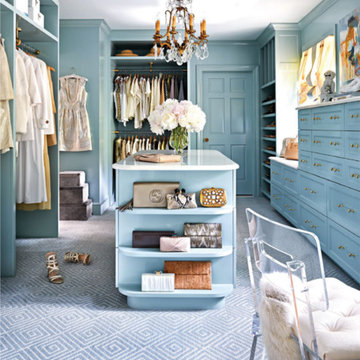
Dressing room with Hollywood Glam, because a closet can be a beautiful space. Featuring STARK’s KEAGAN in colorway Caribbean from Traditional Home. Featured in Traditional Home
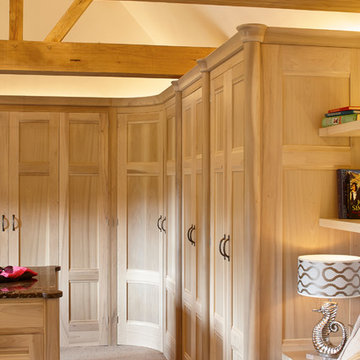
A Beautiful washed tulip wood walk in dressing room with a tall corner carousel shoe storage unit. A central island provides ample storage and a bathroom is accessed via bedroom doors.
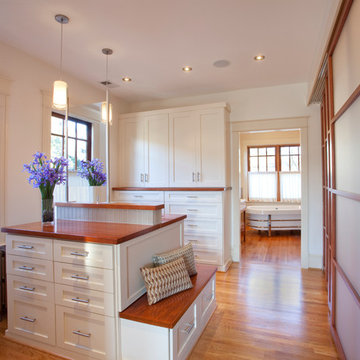
Larry Nordseth Capitol Closet Design
This is an example of a transitional dressing room in DC Metro with recessed-panel cabinets and white cabinets.
This is an example of a transitional dressing room in DC Metro with recessed-panel cabinets and white cabinets.
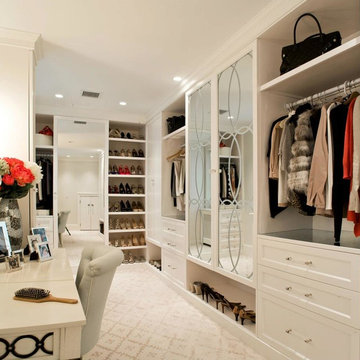
J Allen Smith Design/Build
This is an example of a large traditional gender-neutral walk-in wardrobe in DC Metro with recessed-panel cabinets, white cabinets, carpet and beige floor.
This is an example of a large traditional gender-neutral walk-in wardrobe in DC Metro with recessed-panel cabinets, white cabinets, carpet and beige floor.
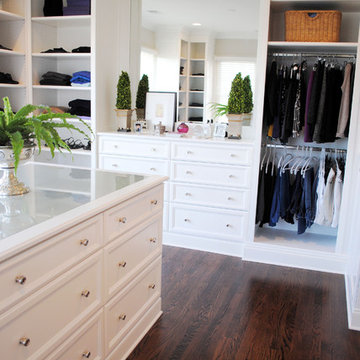
Master closet
Inspiration for a traditional women's dressing room in Raleigh with recessed-panel cabinets, white cabinets and dark hardwood floors.
Inspiration for a traditional women's dressing room in Raleigh with recessed-panel cabinets, white cabinets and dark hardwood floors.
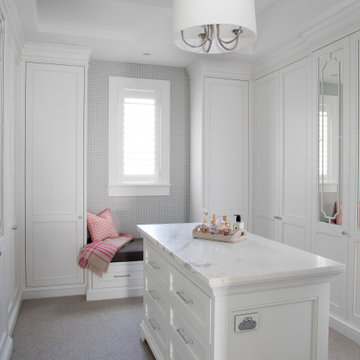
Inspiration for a traditional women's walk-in wardrobe in Brisbane with recessed-panel cabinets, white cabinets and white floor.
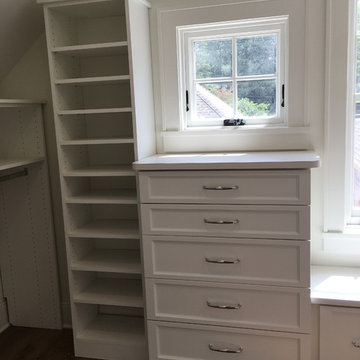
This is an example of a large contemporary gender-neutral walk-in wardrobe in Minneapolis with recessed-panel cabinets and white cabinets.
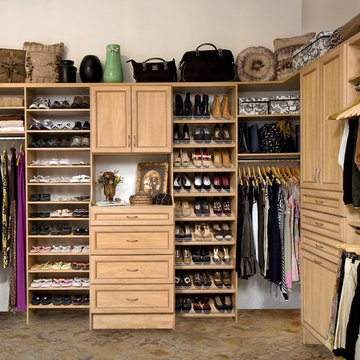
Large traditional gender-neutral dressing room in Other with recessed-panel cabinets, light wood cabinets, carpet and beige floor.
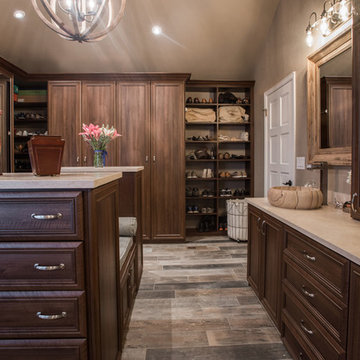
"When I first visited the client's house, and before seeing the space, I sat down with my clients to understand their needs. They told me they were getting ready to remodel their bathroom and master closet, and they wanted to get some ideas on how to make their closet better. The told me they wanted to figure out the closet before they did anything, so they presented their ideas to me, which included building walls in the space to create a larger master closet. I couldn't visual what they were explaining, so we went to the space. As soon as I got in the space, it was clear to me that we didn't need to build walls, we just needed to have the current closets torn out and replaced with wardrobes, create some shelving space for shoes and build an island with drawers in a bench. When I proposed that solution, they both looked at me with big smiles on their faces and said, 'That is the best idea we've heard, let's do it', then they asked me if I could design the vanity as well.
"I used 3/4" Melamine, Italian walnut, and Donatello thermofoil. The client provided their own countertops." - Leslie Klinck, Designer
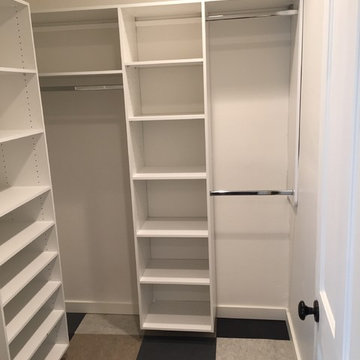
Inspiration for a large contemporary gender-neutral walk-in wardrobe in Other with recessed-panel cabinets, white cabinets, linoleum floors and multi-coloured floor.
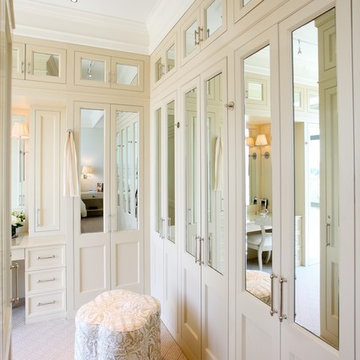
Another view of the custom design closets in the dressing area.
Photography: Marc Anthony Studios
This is an example of a large contemporary gender-neutral dressing room in DC Metro with recessed-panel cabinets, white cabinets and carpet.
This is an example of a large contemporary gender-neutral dressing room in DC Metro with recessed-panel cabinets, white cabinets and carpet.
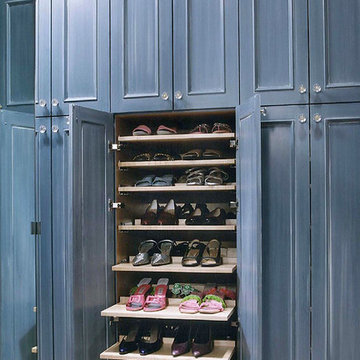
The shoe pull-outs were specifically designed for 320 pairs of shoes and boots of various heights.
Design ideas for an expansive transitional women's walk-in wardrobe in Other with recessed-panel cabinets, blue cabinets and carpet.
Design ideas for an expansive transitional women's walk-in wardrobe in Other with recessed-panel cabinets, blue cabinets and carpet.
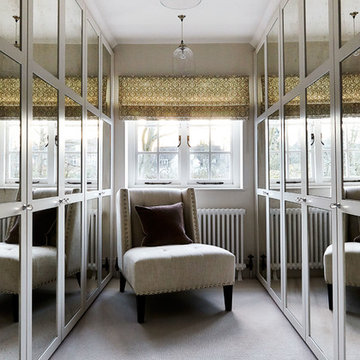
This is an example of a large transitional walk-in wardrobe in London with recessed-panel cabinets, carpet and grey floor.
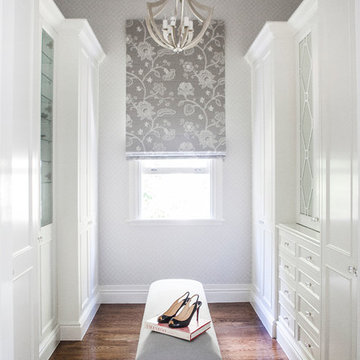
Design ideas for a mid-sized traditional women's walk-in wardrobe in Brisbane with recessed-panel cabinets, white cabinets and dark hardwood floors.
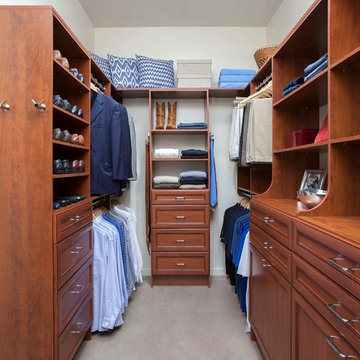
Design ideas for a mid-sized traditional men's walk-in wardrobe in Charleston with recessed-panel cabinets, dark wood cabinets, carpet and grey floor.
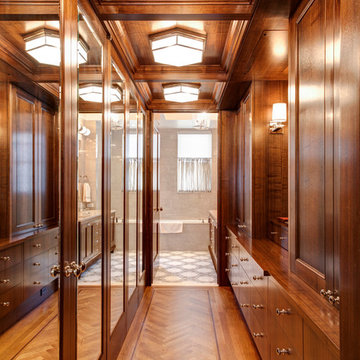
Design ideas for a mid-sized traditional men's dressing room in New York with recessed-panel cabinets, medium wood cabinets and medium hardwood floors.
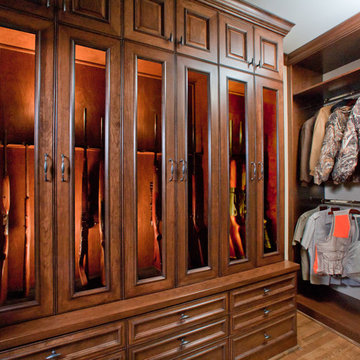
B-Rad Studios
Large traditional men's dressing room in Houston with medium wood cabinets, medium hardwood floors and recessed-panel cabinets.
Large traditional men's dressing room in Houston with medium wood cabinets, medium hardwood floors and recessed-panel cabinets.
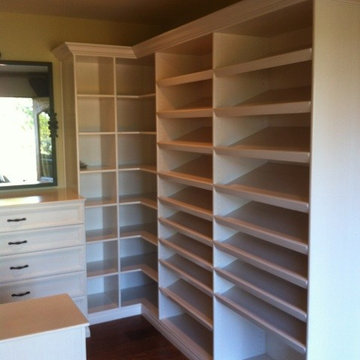
Side room converted into walk in closet. Features mirrored wardrobe and a large island with built in bench seat.
Photo of a large women's dressing room in Los Angeles with recessed-panel cabinets, white cabinets, medium hardwood floors and brown floor.
Photo of a large women's dressing room in Los Angeles with recessed-panel cabinets, white cabinets, medium hardwood floors and brown floor.
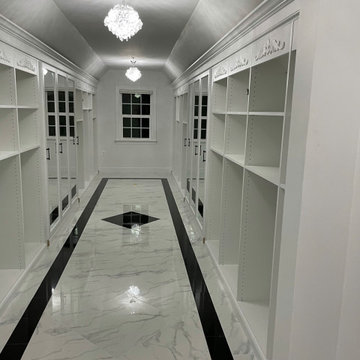
This is an example of an expansive contemporary dressing room in DC Metro with recessed-panel cabinets.
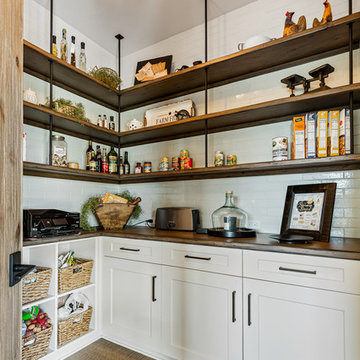
This kitchen pantry is just off the work spaces of the home's kitchen. Upper shelved are distressed in line with the other wood surfaces in the home as is the counter top.
Storage and Wardrobe Design Ideas with Recessed-panel Cabinets and Louvered Cabinets
6