Storage and Wardrobe Design Ideas with Shaker Cabinets and Light Hardwood Floors
Sort by:Popular Today
41 - 60 of 684 photos
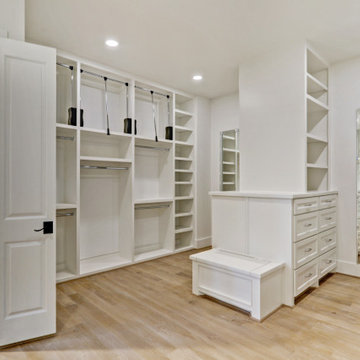
This is an example of a large transitional gender-neutral dressing room in Houston with shaker cabinets, white cabinets and light hardwood floors.
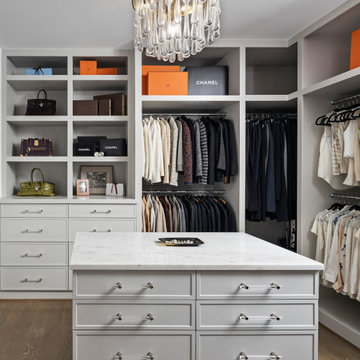
Her closet is an intimate space that reflects the style and sophistication of our client. With plenty of drawer storage, this wrap around closet has ample space for shoes and clothes alike. A window provides natural lighting while the chandelier gives that extra glamour to create a finished look.
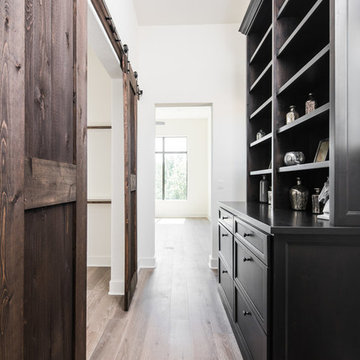
Photo of a mid-sized contemporary gender-neutral walk-in wardrobe in Austin with shaker cabinets, dark wood cabinets, light hardwood floors and beige floor.
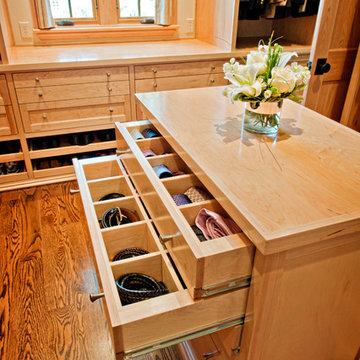
Wiff Harmer
This is an example of an expansive transitional men's dressing room in Nashville with shaker cabinets, light wood cabinets and light hardwood floors.
This is an example of an expansive transitional men's dressing room in Nashville with shaker cabinets, light wood cabinets and light hardwood floors.

Inspiration for a large beach style women's walk-in wardrobe in Other with white cabinets, light hardwood floors, beige floor and shaker cabinets.
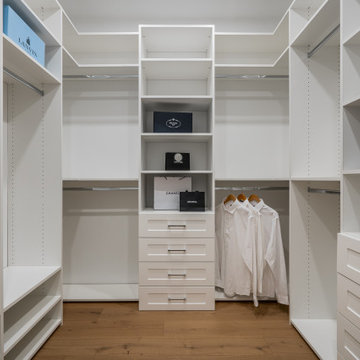
This is an example of a mid-sized modern gender-neutral walk-in wardrobe in Vancouver with shaker cabinets, white cabinets, light hardwood floors and beige floor.
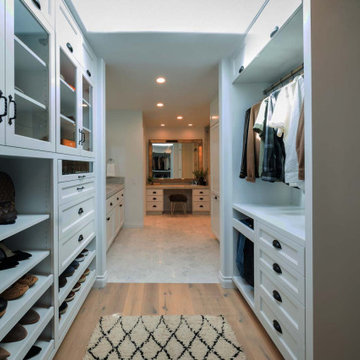
Our objective for this project was to provide a complete remodeling package for a family home in Montecito, CA that could accommodate a family of four. Our team took charge of the project by designing, drafting, managing and staging the whole home. We utilized marble as one of the main materials in multiple areas of the home. The overall style blended a modern and contemporary touch with a cozy farmhouse setting, inspired by renowned designer Joanna Gaines. We are delighted to have exceeded our client’s expectations with the final result of this project, which we believe will leave the family satisfied for many years to come.
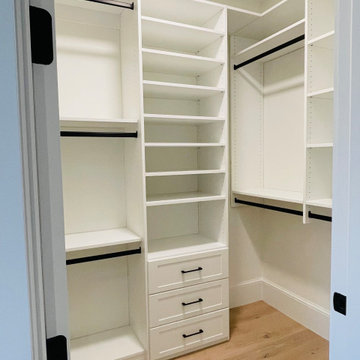
This toddler closet is designed with function for both now and in the later years. Three drawers provide storage for essentials, several shelves above for shoes, and additional shelving to the right for folded items, bookbags, or misc. storage. We love how the black rods set off the design!
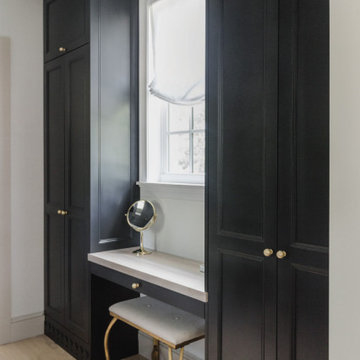
Our friend Jenna from Jenna Sue Design came to us in early January 2021, looking to see if we could help bring her closet makeover to life. She was looking to use IKEA PAX doors as a starting point, and built around it. Additional features she had in mind were custom boxes above the PAX units, using one unit to holder drawers and custom sized doors with mirrors, and crafting a vanity desk in-between two units on the other side of the wall.
We worked closely with Jenna and sponsored all of the custom door and panel work for this project, which were made from our DIY Paint Grade Shaker MDF. Jenna painted everything we provided, added custom trim to the inside of the shaker rails from Ekena Millwork, and built custom boxes to create a floor to ceiling look.
The final outcome is an incredible example of what an idea can turn into through a lot of hard work and dedication. This project had a lot of ups and downs for Jenna, but we are thrilled with the outcome, and her and her husband Lucas deserve all the positive feedback they've received!
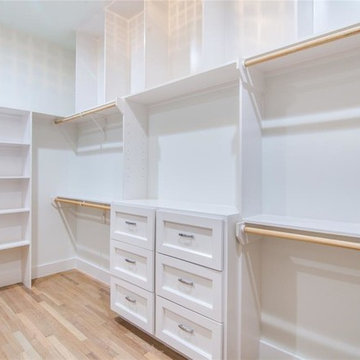
Custom walk-in Master closet with built in dresser, shoe rack, tons of shelving & pull downs for high storage.
This is an example of a large contemporary gender-neutral walk-in wardrobe in Houston with shaker cabinets, white cabinets, light hardwood floors and beige floor.
This is an example of a large contemporary gender-neutral walk-in wardrobe in Houston with shaker cabinets, white cabinets, light hardwood floors and beige floor.
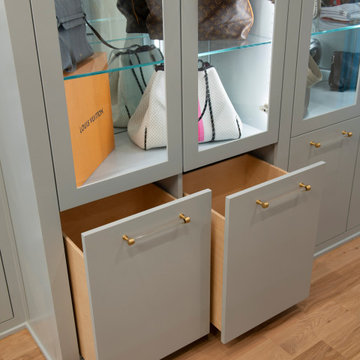
This boutique inspired closet has a double sided island with a waterfall edge, built-in dresser, handbag display cases and a shoe wall! LED lighting is featured behind all the glass inset doors and upper cabinet doors are inset with antique mirrored glass. A crystal chandelier is a showstopper!
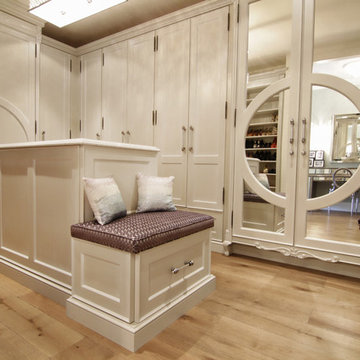
Design ideas for a mid-sized traditional gender-neutral walk-in wardrobe in Toronto with shaker cabinets, white cabinets and light hardwood floors.

This stunning custom master closet is part of a whole house design and renovation project by Haven Design and Construction. The homeowners desired a master suite with a dream closet that had a place for everything. We started by significantly rearranging the master bath and closet floorplan to allow room for a more spacious closet. The closet features lighted storage for purses and shoes, a rolling ladder for easy access to top shelves, pull down clothing rods, an island with clothes hampers and a handy bench, a jewelry center with mirror, and ample hanging storage for clothing.

Photo of a large beach style gender-neutral walk-in wardrobe in Wilmington with shaker cabinets, blue cabinets, light hardwood floors and beige floor.
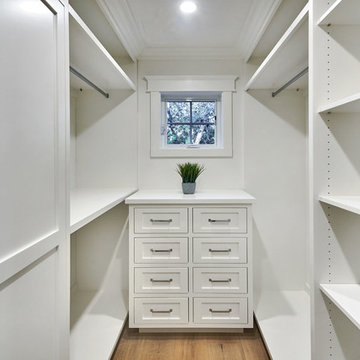
Arch Studio, Inc. Architecture & Interiors 2018
Photo of a small country gender-neutral walk-in wardrobe in San Francisco with shaker cabinets, white cabinets, light hardwood floors and grey floor.
Photo of a small country gender-neutral walk-in wardrobe in San Francisco with shaker cabinets, white cabinets, light hardwood floors and grey floor.
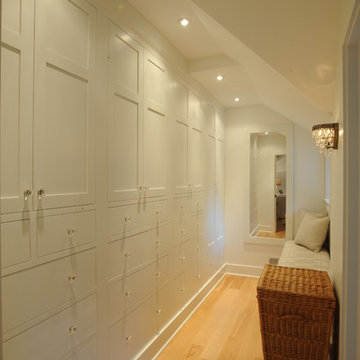
This is an example of a country walk-in wardrobe in Cleveland with shaker cabinets, white cabinets and light hardwood floors.
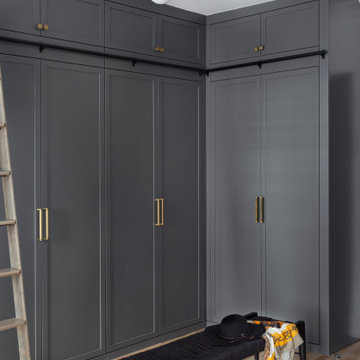
This dramatic master closet is open to the entrance of the suite as well as the master bathroom. We opted for closed storage and maximized the usable storage by installing a ladder. The wood interior offers a nice surprise when the doors are open.
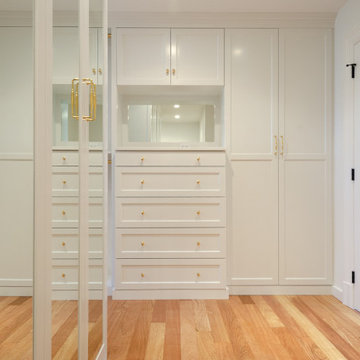
Expansive transitional gender-neutral walk-in wardrobe in Bridgeport with shaker cabinets, white cabinets, light hardwood floors and beige floor.
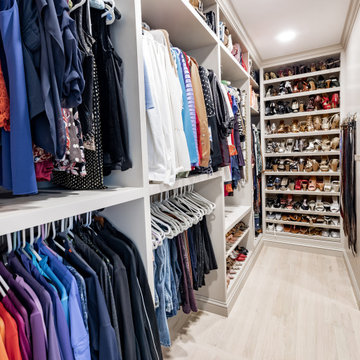
"Her" side of the closet complete with a wall of shoe racks, double hanging and shelving for her bags.
Large traditional walk-in wardrobe in New York with shaker cabinets, beige cabinets and light hardwood floors.
Large traditional walk-in wardrobe in New York with shaker cabinets, beige cabinets and light hardwood floors.
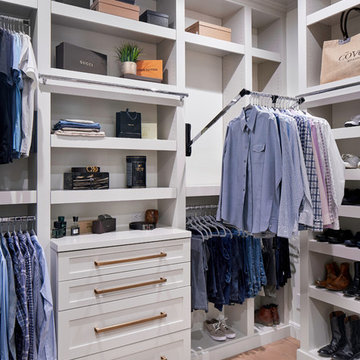
A pull-down rack makes clothing access easy-peasy. This closet is designed for accessible storage, and plenty of it!
Design ideas for an expansive transitional walk-in wardrobe in Austin with shaker cabinets, grey cabinets, light hardwood floors and brown floor.
Design ideas for an expansive transitional walk-in wardrobe in Austin with shaker cabinets, grey cabinets, light hardwood floors and brown floor.
Storage and Wardrobe Design Ideas with Shaker Cabinets and Light Hardwood Floors
3