Storage and Wardrobe Design Ideas with Shaker Cabinets and Light Hardwood Floors
Refine by:
Budget
Sort by:Popular Today
161 - 180 of 684 photos
Item 1 of 3
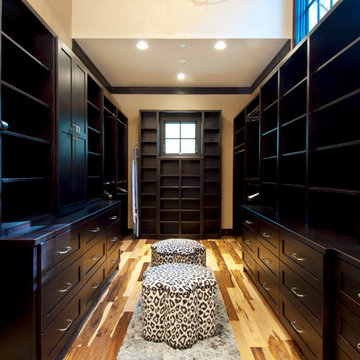
C.J. White Photography
Arts and crafts gender-neutral walk-in wardrobe in Dallas with shaker cabinets, dark wood cabinets and light hardwood floors.
Arts and crafts gender-neutral walk-in wardrobe in Dallas with shaker cabinets, dark wood cabinets and light hardwood floors.
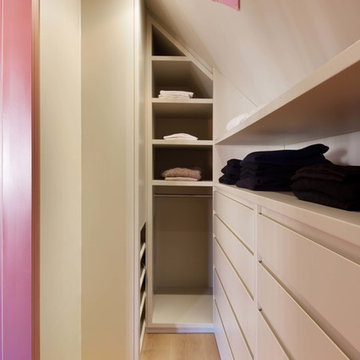
Inspiration for a mid-sized eclectic women's walk-in wardrobe in London with shaker cabinets, grey cabinets, light hardwood floors and grey floor.
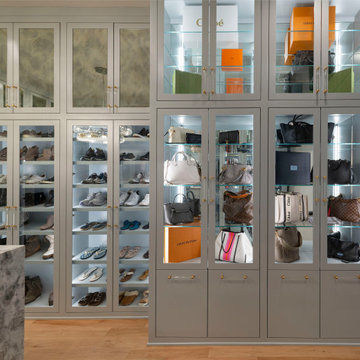
This boutique inspired closet has a double sided island with a waterfall edge, built-in dresser, handbag display cases and a shoe wall! LED lighting is featured behind all the glass inset doors and upper cabinet doors are inset with antique mirrored glass. A crystal chandelier is a showstopper!
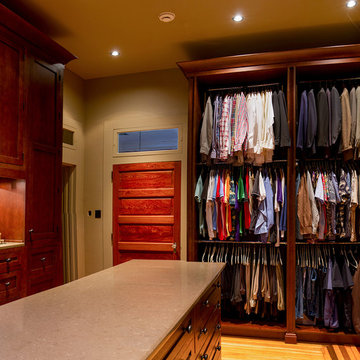
100 Year Old Home Re-Imagined For Today. View from back of closet. Photo by Gage Seaux.
Inspiration for a mid-sized arts and crafts gender-neutral walk-in wardrobe in New Orleans with shaker cabinets, dark wood cabinets and light hardwood floors.
Inspiration for a mid-sized arts and crafts gender-neutral walk-in wardrobe in New Orleans with shaker cabinets, dark wood cabinets and light hardwood floors.
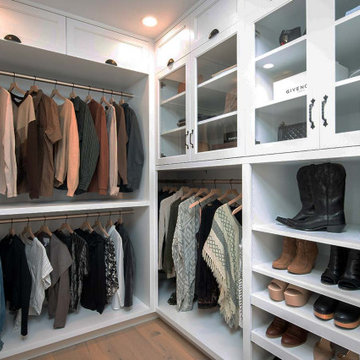
Our objective for this project was to provide a complete remodeling package for a family home in Montecito, CA that could accommodate a family of four. Our team took charge of the project by designing, drafting, managing and staging the whole home. We utilized marble as one of the main materials in multiple areas of the home. The overall style blended a modern and contemporary touch with a cozy farmhouse setting, inspired by renowned designer Joanna Gaines. We are delighted to have exceeded our client’s expectations with the final result of this project, which we believe will leave the family satisfied for many years to come.
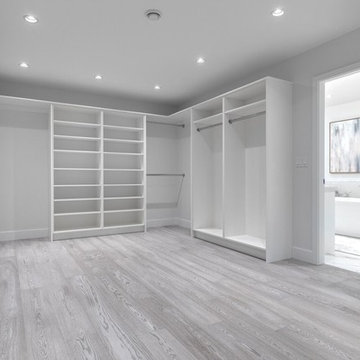
Master closet
Expansive modern gender-neutral walk-in wardrobe in Vancouver with shaker cabinets, white cabinets, light hardwood floors and grey floor.
Expansive modern gender-neutral walk-in wardrobe in Vancouver with shaker cabinets, white cabinets, light hardwood floors and grey floor.
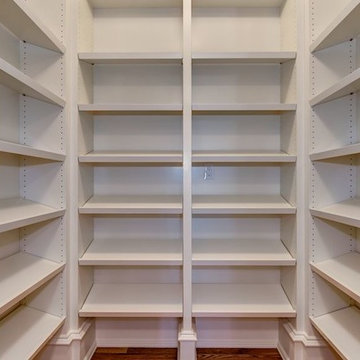
Design ideas for a large transitional gender-neutral walk-in wardrobe in DC Metro with shaker cabinets, white cabinets, light hardwood floors and beige floor.
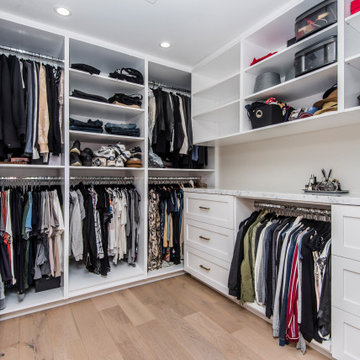
Photo of a large traditional gender-neutral storage and wardrobe in Los Angeles with shaker cabinets, white cabinets, light hardwood floors and brown floor.
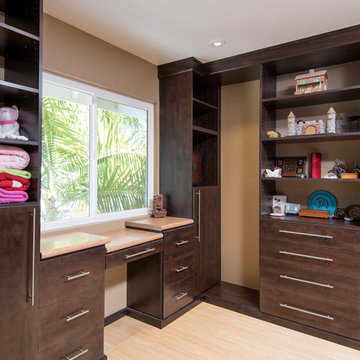
This Master Bathroom, Bedroom and Closet remodel was inspired with Asian fusion. Our client requested her space be a zen, peaceful retreat. This remodel Incorporated all the desired wished of our client down to the smallest detail. A nice soaking tub and walk shower was put into the bathroom along with an dark vanity and vessel sinks. The bedroom was painted with warm inviting paint and the closet had cabinets and shelving built in. This space is the epitome of zen.
Scott Basile, Basile Photography
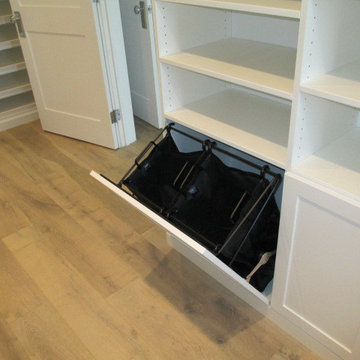
Our objective on this project was to create an inviting environment within the master bedroom that fit within the house's overall beach vibe. From a functional perspective, the goal was to maximize storage space for the husband and wife. . We utilized clean white materials to create an open-feeling space and complement the light hardwood floors. We also provided substantial shelving space for the couple to store their large collection of shoes, sweaters and accessories, and we added key accessories like a locking jewelry drawer and tilt out hampers.
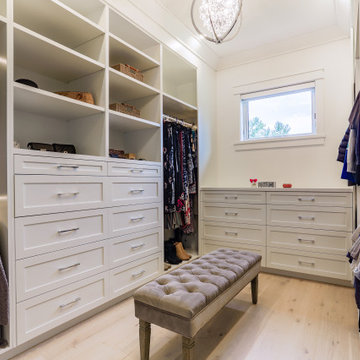
Design ideas for a large transitional gender-neutral dressing room in Vancouver with shaker cabinets, white cabinets, light hardwood floors and beige floor.
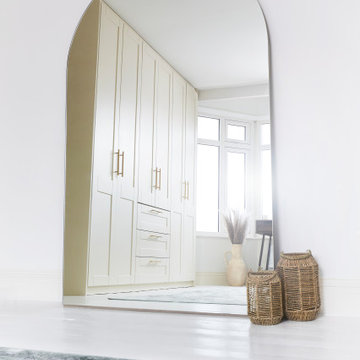
This is an example of a contemporary storage and wardrobe in Other with shaker cabinets, light wood cabinets, light hardwood floors and white floor.
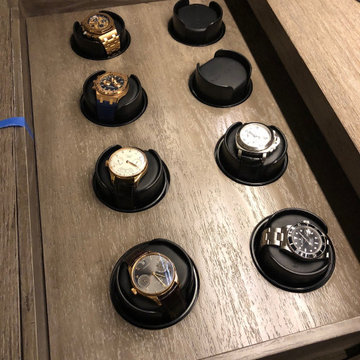
Mid-sized contemporary men's walk-in wardrobe in Los Angeles with shaker cabinets, distressed cabinets and light hardwood floors.
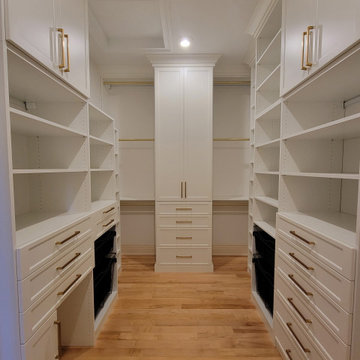
Inspiration for a large modern gender-neutral walk-in wardrobe in Cleveland with shaker cabinets, white cabinets, light hardwood floors and brown floor.
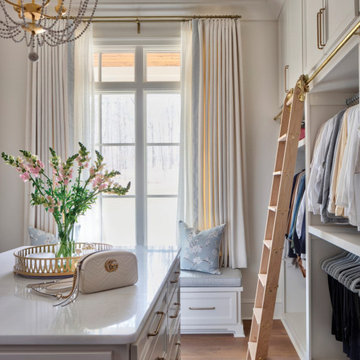
One of the changes the couple made to personalize the floor plan was the addition of his-and-hers master closets. "This was a must-have for me," says the wife. "I love fashion, and when I come in here to get ready, I can see everything at once. It's almost like I'm shopping my closet each morning." Bill notes the addition of the Putnam rolling ladder was a "fun touch" for his team to add. "We planned for this from the beginning to ensure it could be installed without issue at the end of the build," he says
................................................................................................................................................................................................................
.......................................................................................................
Design Resources:
CONTRACTOR Parkinson Building Group INTERIOR DESIGN Mona Thompson , Providence Design ACCESSORIES, BEDDING, FURNITURE, LIGHTING, MIRRORS AND WALLPAPER Providence Design APPLIANCES Metro Appliances & More ART Providence Design and Tanya Sweetin CABINETRY Duke Custom Cabinetry COUNTERTOPS Triton Stone Group OUTDOOR FURNISHINGS Antique Brick PAINT Benjamin Moore and Sherwin Williams PAINTING (DECORATIVE) Phinality Design RUGS Hadidi Rug Gallery and ProSource of Little Rock TILE ProSource of Little Rock WINDOWS Lumber One Home Center WINDOW COVERINGS Mountjoy’s Custom Draperies PHOTOGRAPHY Rett Peek
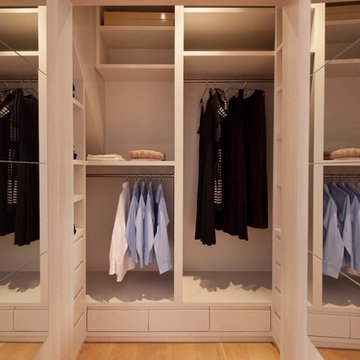
Photo of a mid-sized eclectic women's walk-in wardrobe in London with shaker cabinets, grey cabinets, light hardwood floors and grey floor.
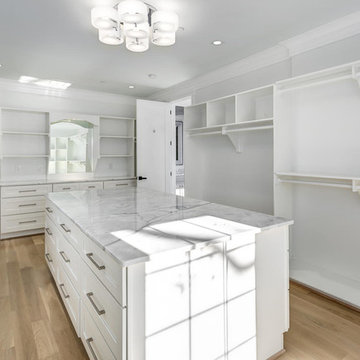
Photo of a mid-sized modern walk-in wardrobe in DC Metro with shaker cabinets, white cabinets, light hardwood floors and beige floor.
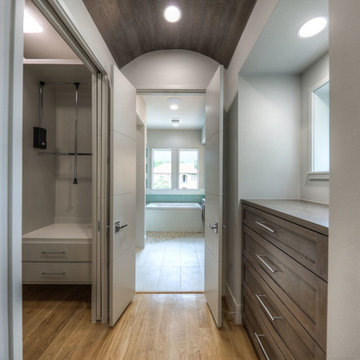
This is an example of a large contemporary gender-neutral walk-in wardrobe in San Francisco with shaker cabinets, distressed cabinets and light hardwood floors.
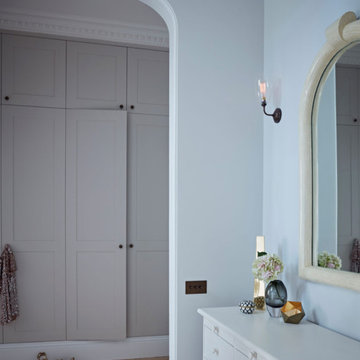
Detail of the Master Bedroom dressing area showing bespoke build in wardrobes with antique brass handles and shaker style doors, a large chest of drawers, mirror and wall light in antique brass.
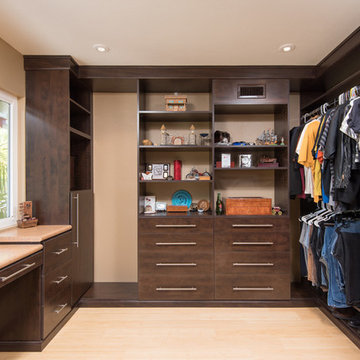
This Master Bathroom, Bedroom and Closet remodel was inspired with Asian fusion. Our client requested her space be a zen, peaceful retreat. This remodel Incorporated all the desired wished of our client down to the smallest detail. A nice soaking tub and walk shower was put into the bathroom along with an dark vanity and vessel sinks. The bedroom was painted with warm inviting paint and the closet had cabinets and shelving built in. This space is the epitome of zen.
Scott Basile, Basile Photography
Storage and Wardrobe Design Ideas with Shaker Cabinets and Light Hardwood Floors
9