Storage and Wardrobe Design Ideas with Shaker Cabinets and Light Hardwood Floors
Refine by:
Budget
Sort by:Popular Today
121 - 140 of 684 photos
Item 1 of 3
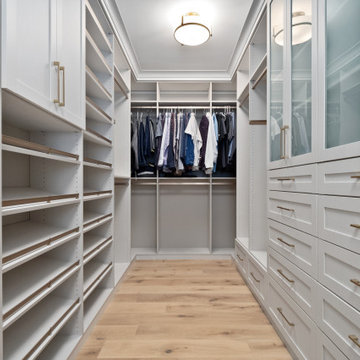
Inspiration for a mid-sized country gender-neutral walk-in wardrobe in St Louis with shaker cabinets, grey cabinets and light hardwood floors.
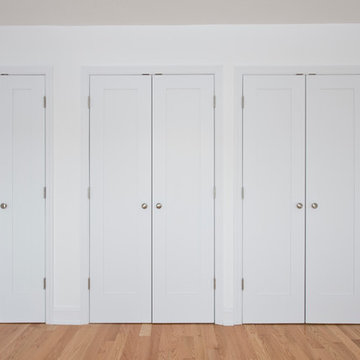
Inspiration for a large contemporary gender-neutral built-in wardrobe in New York with shaker cabinets, white cabinets and light hardwood floors.
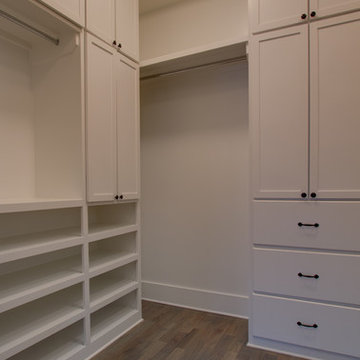
Mid-sized traditional gender-neutral walk-in wardrobe in Nashville with shaker cabinets, white cabinets and light hardwood floors.
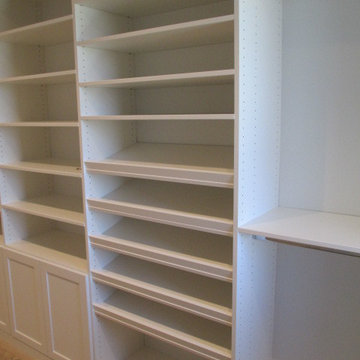
Our objective on this project was to create an inviting environment within the master bedroom that fit within the house's overall beach vibe. From a functional perspective, the goal was to maximize storage space for the husband and wife. . We utilized clean white materials to create an open-feeling space and complement the light hardwood floors. We also provided substantial shelving space for the couple to store their large collection of shoes, sweaters and accessories, and we added key accessories like a locking jewelry drawer and tilt out hampers.
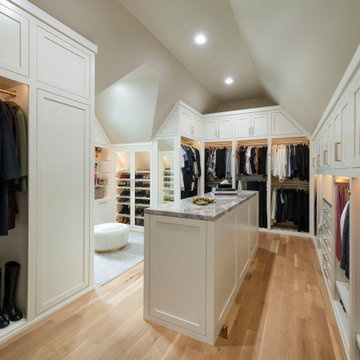
Built right below the pitched roof line, we turned this challenging closet into a beautiful walk-in sanctuary. It features tall custom cabinetry with a shaker profile, built in shoe units behind glass inset doors and two handbag display cases. A long island with 15 drawers and another built-in dresser provide plenty of storage. A steamer unit is built behind a mirrored door.
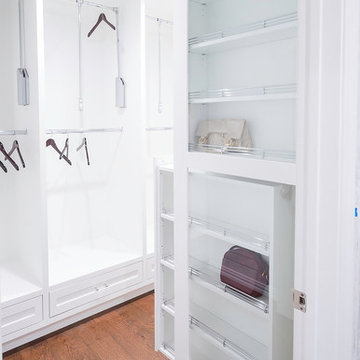
Design ideas for a small modern gender-neutral walk-in wardrobe in Houston with white cabinets, light hardwood floors, brown floor and shaker cabinets.
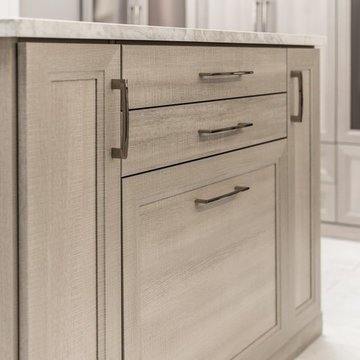
Photo of an expansive modern gender-neutral walk-in wardrobe in Chicago with shaker cabinets, medium wood cabinets, light hardwood floors and beige floor.
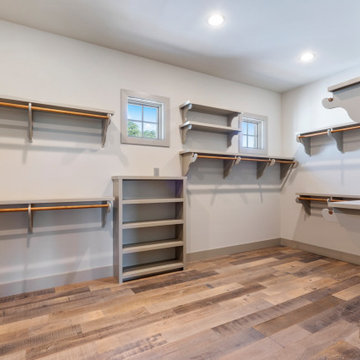
Spacious master closet
Large country gender-neutral walk-in wardrobe in Austin with shaker cabinets, grey cabinets, light hardwood floors and grey floor.
Large country gender-neutral walk-in wardrobe in Austin with shaker cabinets, grey cabinets, light hardwood floors and grey floor.
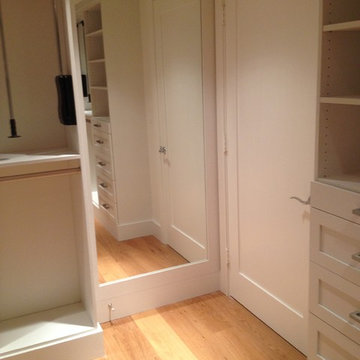
Full length mirror.
Design ideas for a large traditional gender-neutral walk-in wardrobe in Miami with shaker cabinets, white cabinets and light hardwood floors.
Design ideas for a large traditional gender-neutral walk-in wardrobe in Miami with shaker cabinets, white cabinets and light hardwood floors.
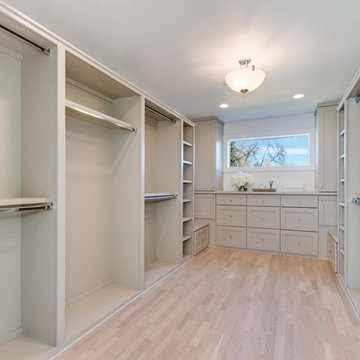
Design ideas for a large transitional gender-neutral walk-in wardrobe in Denver with shaker cabinets, grey cabinets, light hardwood floors and beige floor.
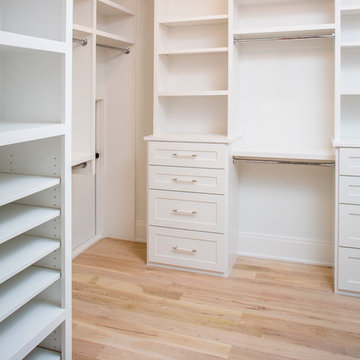
Matthew Scott Photography, INC
Photo of a mid-sized modern gender-neutral walk-in wardrobe in Charleston with shaker cabinets, white cabinets and light hardwood floors.
Photo of a mid-sized modern gender-neutral walk-in wardrobe in Charleston with shaker cabinets, white cabinets and light hardwood floors.
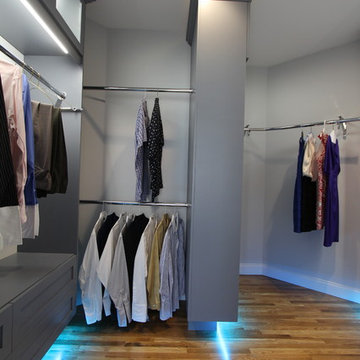
The new design of the closet allowed for more efficient and beautiful space. Custom cabinets gave room for hanging and folded clothes. Custom shoe cabinet created more efficient shoe storage. Atlanta custom closet system
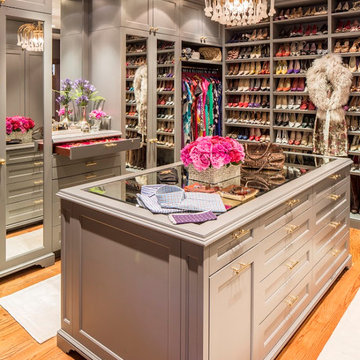
Design ideas for a large transitional women's walk-in wardrobe in New York with shaker cabinets, grey cabinets and light hardwood floors.
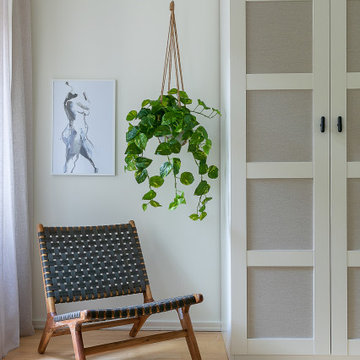
Photography: Andreas Bolender
Photo of a modern gender-neutral dressing room in Berlin with shaker cabinets, white cabinets and light hardwood floors.
Photo of a modern gender-neutral dressing room in Berlin with shaker cabinets, white cabinets and light hardwood floors.
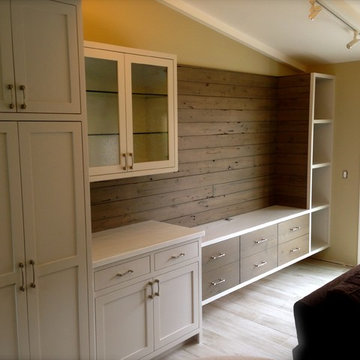
Inspiration for a mid-sized transitional gender-neutral built-in wardrobe in San Francisco with shaker cabinets, white cabinets, light hardwood floors and beige floor.
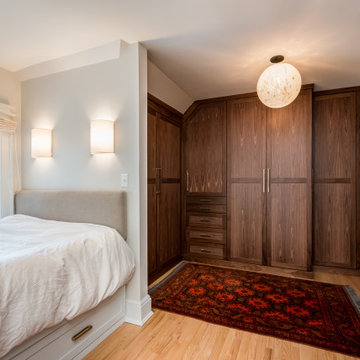
A closet for a spouse who snores.
Photo of a small traditional gender-neutral walk-in wardrobe in Milwaukee with shaker cabinets, dark wood cabinets, light hardwood floors and brown floor.
Photo of a small traditional gender-neutral walk-in wardrobe in Milwaukee with shaker cabinets, dark wood cabinets, light hardwood floors and brown floor.
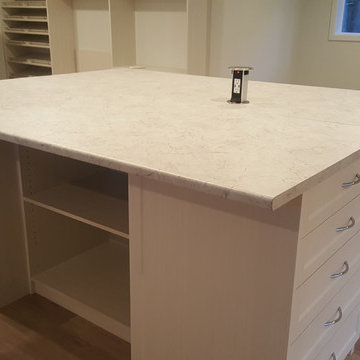
Inspiration for an expansive contemporary gender-neutral walk-in wardrobe in Seattle with shaker cabinets, light wood cabinets and light hardwood floors.
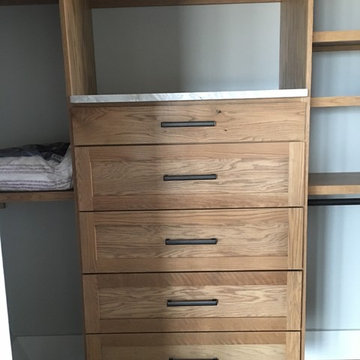
Inspiration for a mid-sized modern gender-neutral walk-in wardrobe in Nashville with shaker cabinets, light wood cabinets, light hardwood floors and brown floor.
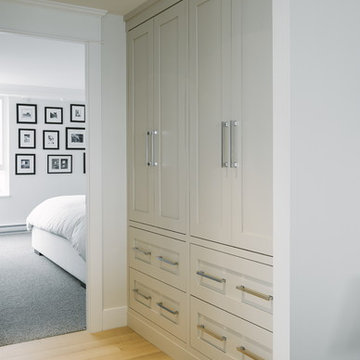
Chris Rollett
This is an example of a small transitional dressing room in Vancouver with shaker cabinets, grey cabinets and light hardwood floors.
This is an example of a small transitional dressing room in Vancouver with shaker cabinets, grey cabinets and light hardwood floors.
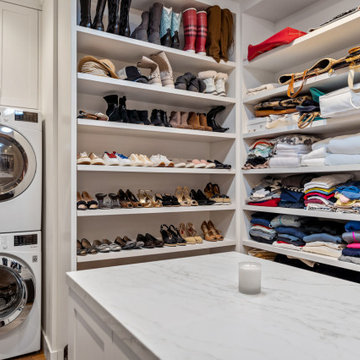
Our clients wanted the ultimate modern farmhouse custom dream home. They found property in the Santa Rosa Valley with an existing house on 3 ½ acres. They could envision a new home with a pool, a barn, and a place to raise horses. JRP and the clients went all in, sparing no expense. Thus, the old house was demolished and the couple’s dream home began to come to fruition.
The result is a simple, contemporary layout with ample light thanks to the open floor plan. When it comes to a modern farmhouse aesthetic, it’s all about neutral hues, wood accents, and furniture with clean lines. Every room is thoughtfully crafted with its own personality. Yet still reflects a bit of that farmhouse charm.
Their considerable-sized kitchen is a union of rustic warmth and industrial simplicity. The all-white shaker cabinetry and subway backsplash light up the room. All white everything complimented by warm wood flooring and matte black fixtures. The stunning custom Raw Urth reclaimed steel hood is also a star focal point in this gorgeous space. Not to mention the wet bar area with its unique open shelves above not one, but two integrated wine chillers. It’s also thoughtfully positioned next to the large pantry with a farmhouse style staple: a sliding barn door.
The master bathroom is relaxation at its finest. Monochromatic colors and a pop of pattern on the floor lend a fashionable look to this private retreat. Matte black finishes stand out against a stark white backsplash, complement charcoal veins in the marble looking countertop, and is cohesive with the entire look. The matte black shower units really add a dramatic finish to this luxurious large walk-in shower.
Photographer: Andrew - OpenHouse VC
Storage and Wardrobe Design Ideas with Shaker Cabinets and Light Hardwood Floors
7