Storage and Wardrobe Design Ideas with Shaker Cabinets and Light Hardwood Floors
Refine by:
Budget
Sort by:Popular Today
81 - 100 of 684 photos
Item 1 of 3
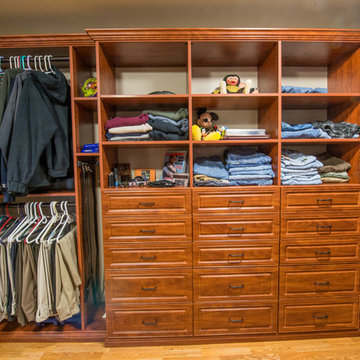
This is an example of a large traditional gender-neutral walk-in wardrobe in Philadelphia with light hardwood floors, shaker cabinets and medium wood cabinets.
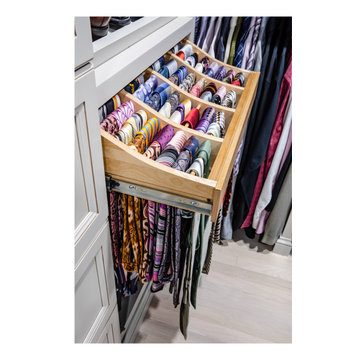
Pull-out tie rack that was installed into the custom cabinetry for organized tie storage.
Design ideas for a large traditional walk-in wardrobe in New York with shaker cabinets, beige cabinets and light hardwood floors.
Design ideas for a large traditional walk-in wardrobe in New York with shaker cabinets, beige cabinets and light hardwood floors.
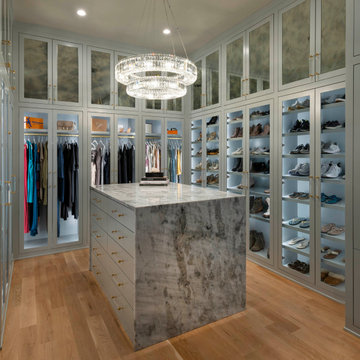
This boutique inspired closet has a double sided island with a waterfall edge, built-in dresser, handbag display cases and a shoe wall! LED lighting is featured behind all the glass inset doors and upper cabinet doors are inset with antique mirrored glass. A crystal chandelier is a showstopper!
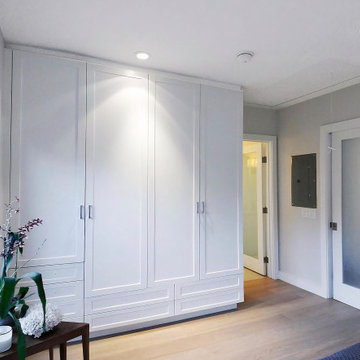
One of the bedrooms’ custom-built wardrobes outfitted with hanging space, drawers and shelves.
Design ideas for a mid-sized beach style gender-neutral storage and wardrobe in Los Angeles with shaker cabinets, white cabinets, light hardwood floors and beige floor.
Design ideas for a mid-sized beach style gender-neutral storage and wardrobe in Los Angeles with shaker cabinets, white cabinets, light hardwood floors and beige floor.
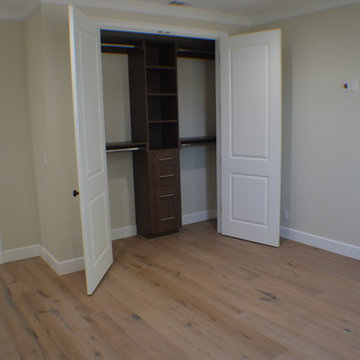
Closet of the new home construction which included installation of closet with dark finished open shelves and light hardwood flooring.
Design ideas for a small traditional gender-neutral built-in wardrobe in Los Angeles with shaker cabinets, dark wood cabinets, light hardwood floors and brown floor.
Design ideas for a small traditional gender-neutral built-in wardrobe in Los Angeles with shaker cabinets, dark wood cabinets, light hardwood floors and brown floor.
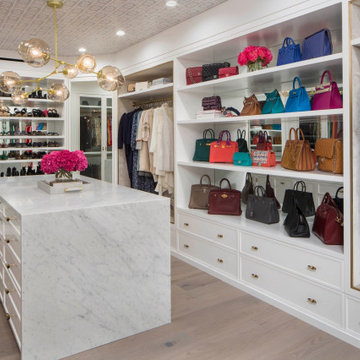
This is an example of a large transitional women's dressing room in Los Angeles with shaker cabinets, white cabinets, light hardwood floors, beige floor and wallpaper.
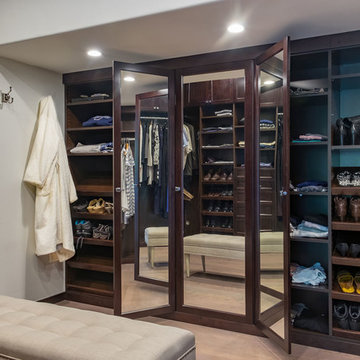
VT Fine Art Photography
Inspiration for a large modern gender-neutral walk-in wardrobe in Los Angeles with shaker cabinets, dark wood cabinets and light hardwood floors.
Inspiration for a large modern gender-neutral walk-in wardrobe in Los Angeles with shaker cabinets, dark wood cabinets and light hardwood floors.
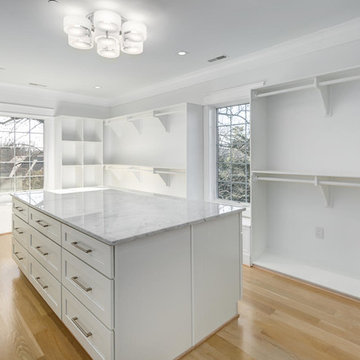
Design ideas for a mid-sized modern walk-in wardrobe in DC Metro with shaker cabinets, white cabinets, light hardwood floors and beige floor.
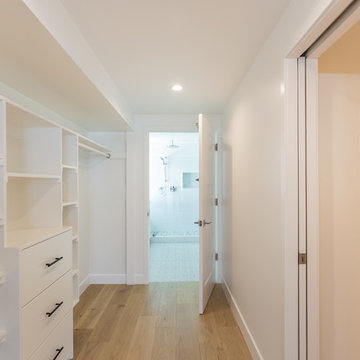
Walking Closet
Modern storage and wardrobe in Los Angeles with shaker cabinets, white cabinets and light hardwood floors.
Modern storage and wardrobe in Los Angeles with shaker cabinets, white cabinets and light hardwood floors.
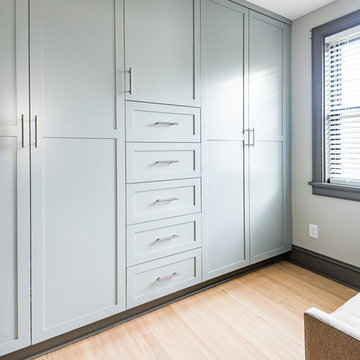
Radhaus Kabinets
Design ideas for a mid-sized modern built-in wardrobe in Wilmington with shaker cabinets, blue cabinets, light hardwood floors and brown floor.
Design ideas for a mid-sized modern built-in wardrobe in Wilmington with shaker cabinets, blue cabinets, light hardwood floors and brown floor.
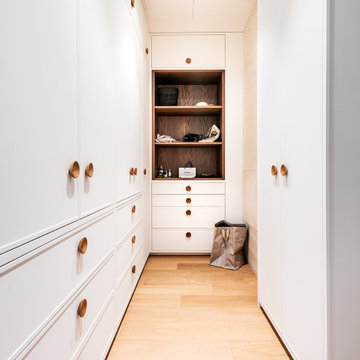
A contemporary holiday home located on Victoria's Mornington Peninsula featuring rammed earth walls, timber lined ceilings and flagstone floors. This home incorporates strong, natural elements and the joinery throughout features custom, stained oak timber cabinetry and natural limestone benchtops. With a nod to the mid century modern era and a balance of natural, warm elements this home displays a uniquely Australian design style. This home is a cocoon like sanctuary for rejuvenation and relaxation with all the modern conveniences one could wish for thoughtfully integrated.
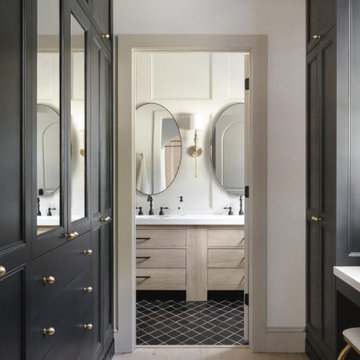
Our friend Jenna from Jenna Sue Design came to us in early January 2021, looking to see if we could help bring her closet makeover to life. She was looking to use IKEA PAX doors as a starting point, and built around it. Additional features she had in mind were custom boxes above the PAX units, using one unit to holder drawers and custom sized doors with mirrors, and crafting a vanity desk in-between two units on the other side of the wall.
We worked closely with Jenna and sponsored all of the custom door and panel work for this project, which were made from our DIY Paint Grade Shaker MDF. Jenna painted everything we provided, added custom trim to the inside of the shaker rails from Ekena Millwork, and built custom boxes to create a floor to ceiling look.
The final outcome is an incredible example of what an idea can turn into through a lot of hard work and dedication. This project had a lot of ups and downs for Jenna, but we are thrilled with the outcome, and her and her husband Lucas deserve all the positive feedback they've received!
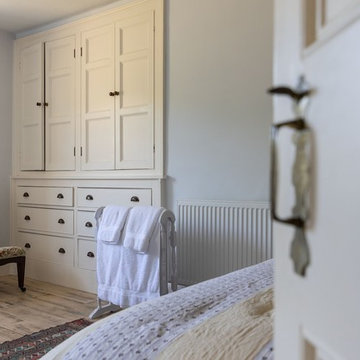
A lovingly restored Georgian farmhouse in the heart of the Lake District.
Our shared aim was to deliver an authentic restoration with high quality interiors, and ingrained sustainable design principles using renewable energy.
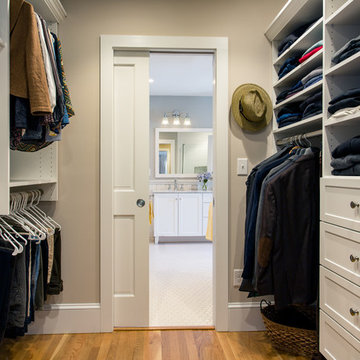
Photo Credits - Eric Roth
This is an example of a mid-sized country gender-neutral walk-in wardrobe in Boston with shaker cabinets, white cabinets and light hardwood floors.
This is an example of a mid-sized country gender-neutral walk-in wardrobe in Boston with shaker cabinets, white cabinets and light hardwood floors.
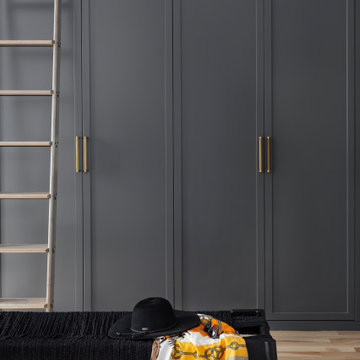
This dramatic master closet is open to the entrance of the suite as well as the master bathroom. We opted for closed storage and maximized the usable storage by installing a ladder. The wood interior offers a nice surprise when the doors are open.
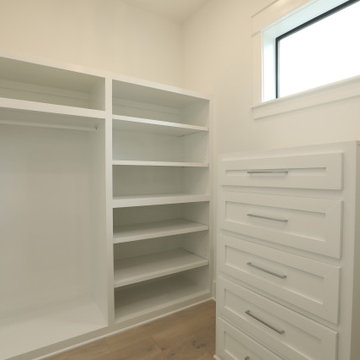
Custom designer walk-in Mother-in-law suite closet on 2nd floor.
Photo of a large country gender-neutral walk-in wardrobe in Houston with shaker cabinets, white cabinets and light hardwood floors.
Photo of a large country gender-neutral walk-in wardrobe in Houston with shaker cabinets, white cabinets and light hardwood floors.
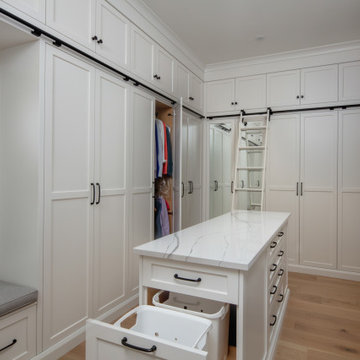
There is no shortage of storage space in this massive walk-through closet that takes up nearly one third of the master suite. Full-height cabinets surround you in this u-shaped closet, with additional storage space for seasonal items in the upper cabinets. A large dresser island is stationed near the built-in bench and contains a pull-out laundry hamper for easy folding, sorting, and laying out of clothes for the day ahead. Strategically placed mirrors ensure you always feel confident and "put together" from every angle, and a rolling ladder ensures nothing you need is ever out of reach. Talk about a dream closet!
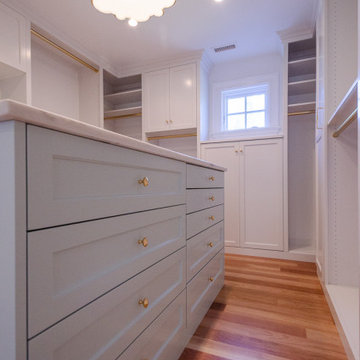
Photo of an expansive transitional gender-neutral walk-in wardrobe in Bridgeport with shaker cabinets, white cabinets, light hardwood floors and beige floor.
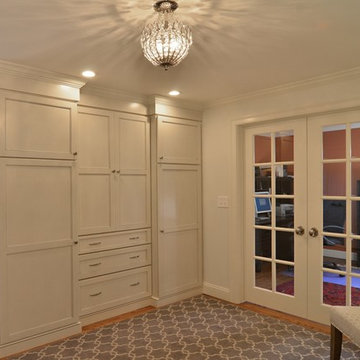
Transitional dressing room in Boston with shaker cabinets, white cabinets and light hardwood floors.
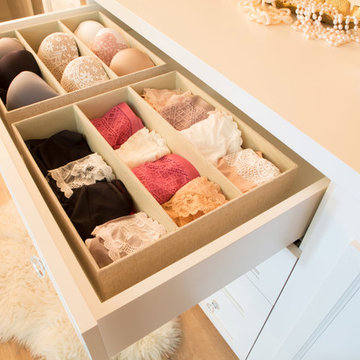
Lori Dennis Interior Design
SoCal Contractor Construction
Lion Windows and Doors
Erika Bierman Photography
Photo of a large mediterranean women's walk-in wardrobe in San Diego with shaker cabinets, white cabinets and light hardwood floors.
Photo of a large mediterranean women's walk-in wardrobe in San Diego with shaker cabinets, white cabinets and light hardwood floors.
Storage and Wardrobe Design Ideas with Shaker Cabinets and Light Hardwood Floors
5