Storage and Wardrobe Design Ideas with Vinyl Floors
Refine by:
Budget
Sort by:Popular Today
61 - 80 of 601 photos
Item 1 of 2

Photo of a small gender-neutral built-in wardrobe in Cleveland with white cabinets, vinyl floors and brown floor.
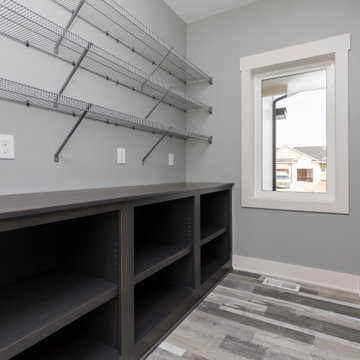
This is an example of a mid-sized modern gender-neutral walk-in wardrobe in Other with open cabinets, dark wood cabinets, vinyl floors and grey floor.
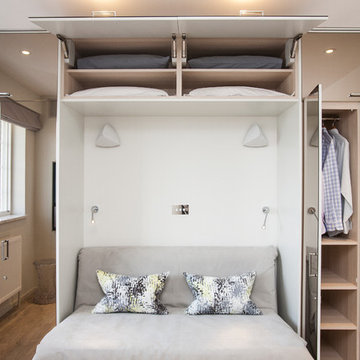
Jordi Barreras
This is an example of a small contemporary gender-neutral storage and wardrobe in London with vinyl floors, beige floor and flat-panel cabinets.
This is an example of a small contemporary gender-neutral storage and wardrobe in London with vinyl floors, beige floor and flat-panel cabinets.
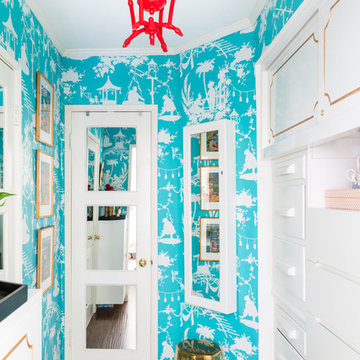
In the windowless dressing room, I had mirrored panels installed on the closet and bathroom doors. My husband painted the bamboo chandelier fire-engine red.
Photo © Bethany Nauert
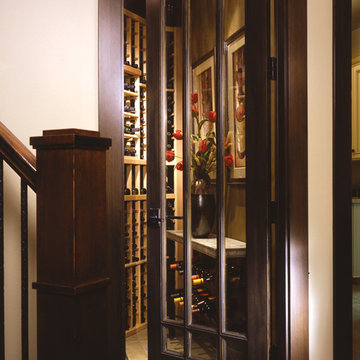
Visit Our Showroom
8000 Locust Mill St.
Ellicott City, MD 21043
Simpson 1509 INTERIOR FRENCH
SERIES: Interior French & Sash Doors
TYPE: Interior French & Sash
APPLICATIONS: Can be used for a swing door, pocket door, by-pass door, with barn track hardware, with pivot hardware and for any room in the home.
Construction Type: Engineered All-Wood Stiles and Rails with Dowel Pinned Stile/Rail Joinery
Profile: Ovolo Sticking
Glass: 1/8" Single Glazed
Elevations Design Solutions by Myers is the go-to inspirational, high-end showroom for the best in cabinetry, flooring, window and door design. Visit our showroom with your architect, contractor or designer to explore the brands and products that best reflects your personal style. We can assist in product selection, in-home measurements, estimating and design, as well as providing referrals to professional remodelers and designers.
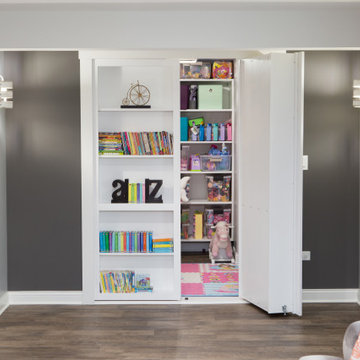
A secret toy storage closet is hidden by doors that double as shelves.
This is an example of a mid-sized transitional walk-in wardrobe in Chicago with open cabinets, white cabinets, vinyl floors and brown floor.
This is an example of a mid-sized transitional walk-in wardrobe in Chicago with open cabinets, white cabinets, vinyl floors and brown floor.
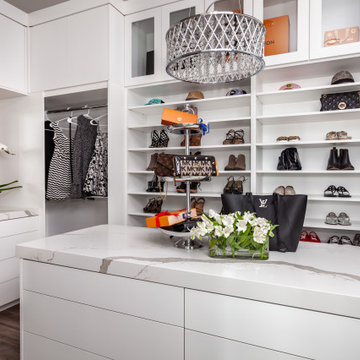
A closet to make any woman swoon. Designed for easy access to hanging clothes, supremely organized drawer storage, handbag and shoe display, the island is highlighted by a chandelier chosen by the homeowner and topped by a tiered pastry server re-purposed for storage and display of swanky sunnies and elegant petite clutch handbags.
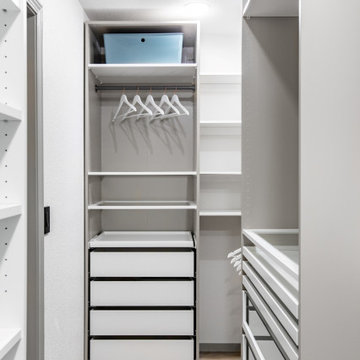
Primary closet, custom designed using two sections of Ikea Pax closet system in mixed colors (beige cabinets, white drawers and shelves, and dark gray rods) with plenty of pull out trays for jewelry and accessories organization, and glass drawers. Additionally, Ikea's Billy Bookcase was added for shallow storage (11" deep) for hats, bags, and overflow bathroom storage. Back of the bookcase was wallpapered in blue grass cloth textured peel & stick wallpaper for custom look without splurging. Short hanging area in the secondary wardrobe unit is planned for hanging bras, but could also be used for hanging folded scarves, handbags, shorts, or skirts. Shelves and rods fill in the remaining closet space to provide ample storage for clothes and accessories. Long hanging space is located on the same wall as the Billy bookcase and is hung extra high to keep floor space available for suitcases or a hamper. Recessed lights and decorative, gold star design flush mounts light the closet with crisp, neutral white light for optimal visibility and color rendition.
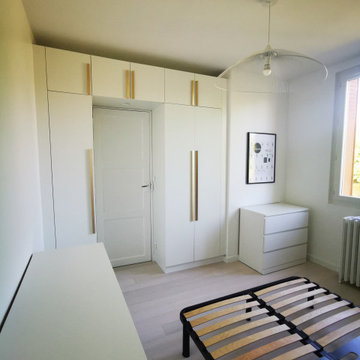
Réaménagement d'une chambre d'environ 11m².
Dans l'esprit de garder un maximum de rangements mais de dégager l'espace, le dressing vient s'insérer dans la continuité du mur.
De plus, on sauvegarde l'espace en créant une tête de lit murale avec ce rond bleu eucalyptus et ces tableaux.
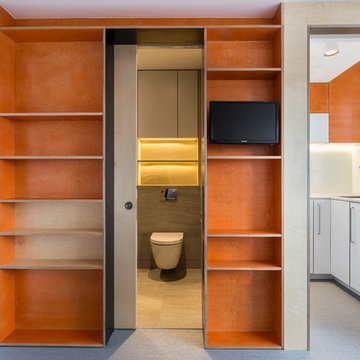
Chris Snook
Inspiration for a small contemporary storage and wardrobe in London with flat-panel cabinets, medium wood cabinets and vinyl floors.
Inspiration for a small contemporary storage and wardrobe in London with flat-panel cabinets, medium wood cabinets and vinyl floors.
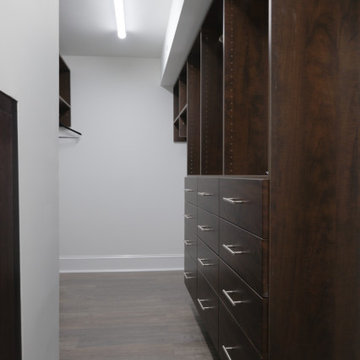
Design ideas for a small contemporary gender-neutral walk-in wardrobe in Baltimore with flat-panel cabinets, dark wood cabinets, vinyl floors and grey floor.
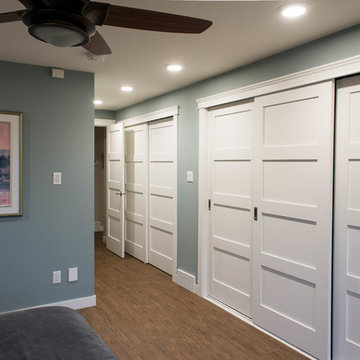
Interior Design by Corinne Kaye
Photos by FIne Lite Photography
Mid-sized transitional gender-neutral built-in wardrobe in Other with shaker cabinets, white cabinets and vinyl floors.
Mid-sized transitional gender-neutral built-in wardrobe in Other with shaker cabinets, white cabinets and vinyl floors.
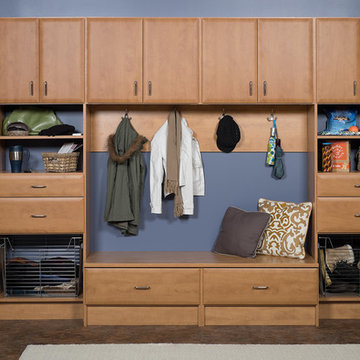
Design ideas for a small traditional gender-neutral dressing room in Denver with flat-panel cabinets, medium wood cabinets and vinyl floors.
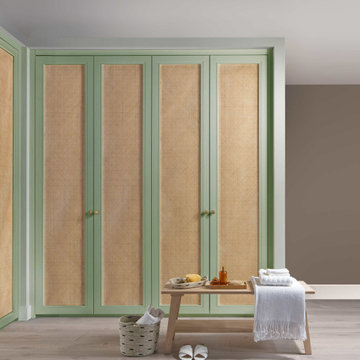
These handmade lacquered hinged wardrobes with full high doors featuring rattan panels painted in soft sage green.
This is an example of a contemporary dressing room in London with vinyl floors and grey floor.
This is an example of a contemporary dressing room in London with vinyl floors and grey floor.
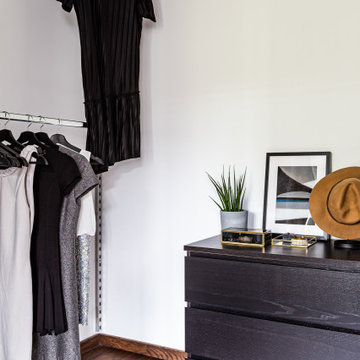
Дизайн проект: Семен Чечулин
Стиль: Наталья Орешкова
Inspiration for an industrial gender-neutral storage and wardrobe in Saint Petersburg with vinyl floors and brown floor.
Inspiration for an industrial gender-neutral storage and wardrobe in Saint Petersburg with vinyl floors and brown floor.
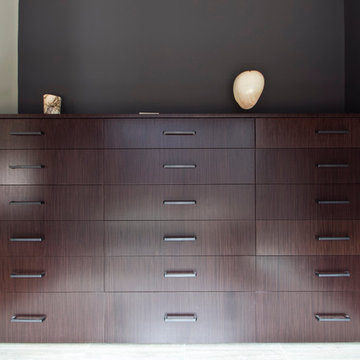
Jennifer Kesler Photography
Inspiration for a mid-sized modern men's walk-in wardrobe in Atlanta with flat-panel cabinets, dark wood cabinets and vinyl floors.
Inspiration for a mid-sized modern men's walk-in wardrobe in Atlanta with flat-panel cabinets, dark wood cabinets and vinyl floors.
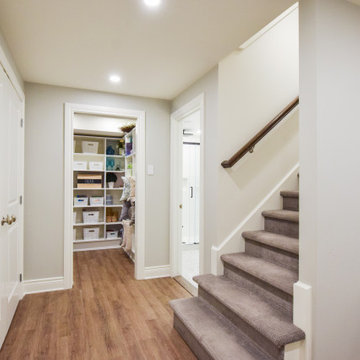
California Closets helped to design this wonderful storage bonus area in this beautiful basement
Photo of a mid-sized country gender-neutral storage and wardrobe in Montreal with raised-panel cabinets, white cabinets, vinyl floors and beige floor.
Photo of a mid-sized country gender-neutral storage and wardrobe in Montreal with raised-panel cabinets, white cabinets, vinyl floors and beige floor.
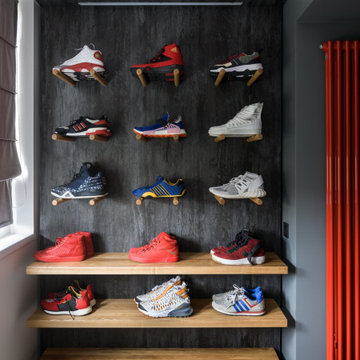
Inspiration for a large contemporary men's walk-in wardrobe in Novosibirsk with glass-front cabinets, grey cabinets, vinyl floors and grey floor.
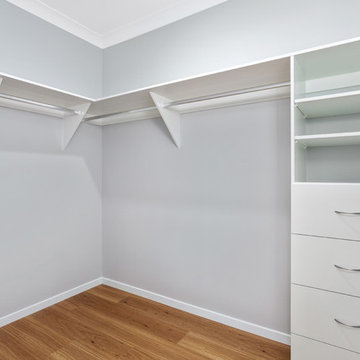
Photo of a small contemporary gender-neutral walk-in wardrobe in Brisbane with vinyl floors and brown floor.
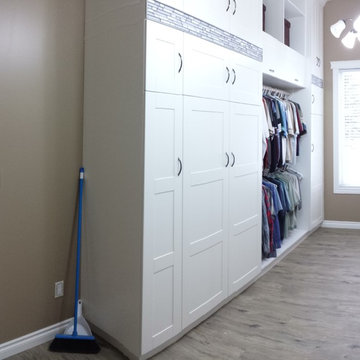
This is a custom closet designed and built by Ravenwood Construction Ltd. It is 11 feet tall and 20 feet deep with cabinetry on both sides. The cabinetry is 2 feet deep with a custom tile inlay at the 6 foot mark. There are horizontal cabinets above the clothing storage with open shelving above.
Storage and Wardrobe Design Ideas with Vinyl Floors
4