Storage and Wardrobe Design Ideas with White Cabinets
Refine by:
Budget
Sort by:Popular Today
161 - 180 of 5,293 photos
Item 1 of 3
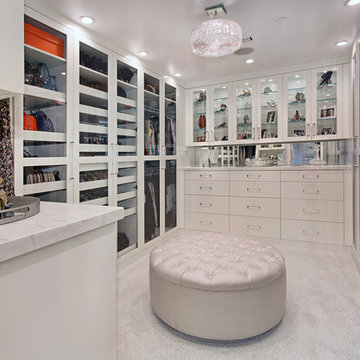
Designed By: Richard Bustos Photos By: Jeri Koegel
Ron and Kathy Chaisson have lived in many homes throughout Orange County, including three homes on the Balboa Peninsula and one at Pelican Crest. But when the “kind of retired” couple, as they describe their current status, decided to finally build their ultimate dream house in the flower streets of Corona del Mar, they opted not to skimp on the amenities. “We wanted this house to have the features of a resort,” says Ron. “So we designed it to have a pool on the roof, five patios, a spa, a gym, water walls in the courtyard, fire-pits and steam showers.”
To bring that five-star level of luxury to their newly constructed home, the couple enlisted Orange County’s top talent, including our very own rock star design consultant Richard Bustos, who worked alongside interior designer Trish Steel and Patterson Custom Homes as well as Brandon Architects. Together the team created a 4,500 square-foot, five-bedroom, seven-and-a-half-bathroom contemporary house where R&R get top billing in almost every room. Two stories tall and with lots of open spaces, it manages to feel spacious despite its narrow location. And from its third floor patio, it boasts panoramic ocean views.
“Overall we wanted this to be contemporary, but we also wanted it to feel warm,” says Ron. Key to creating that look was Richard, who selected the primary pieces from our extensive portfolio of top-quality furnishings. Richard also focused on clean lines and neutral colors to achieve the couple’s modern aesthetic, while allowing both the home’s gorgeous views and Kathy’s art to take center stage.
As for that mahogany-lined elevator? “It’s a requirement,” states Ron. “With three levels, and lots of entertaining, we need that elevator for keeping the bar stocked up at the cabana, and for our big barbecue parties.” He adds, “my wife wears high heels a lot of the time, so riding the elevator instead of taking the stairs makes life that much better for her.”
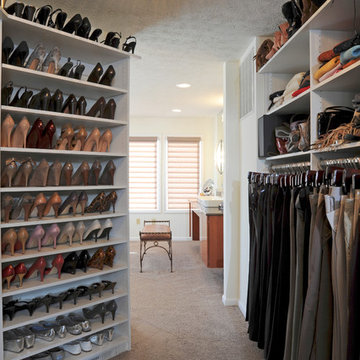
Photo of a large traditional gender-neutral walk-in wardrobe in Other with white cabinets and carpet.
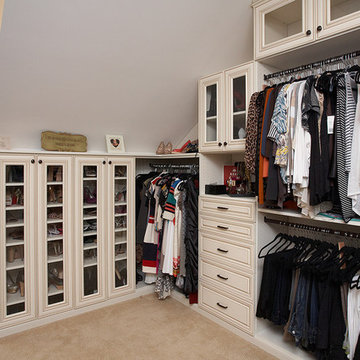
Her side of the master closet includes ample room for shoes, hanging space, and drawers. Glass front cabinets display special accessories and other items, making the most of this sloped ceiling. Call us for a free consultation 703.707.0009!
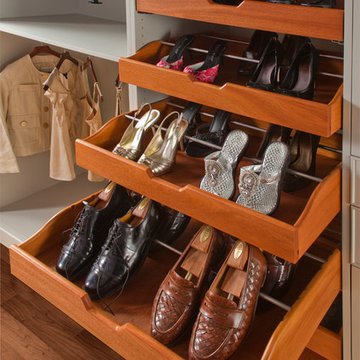
Bergen County, NJ - Cabinet Storage Ideas Designed by The Hammer & Nail Inc.
http://thehammerandnail.com
#BartLidsky #HNdesigns #KitchenDesign #KitchenStorage
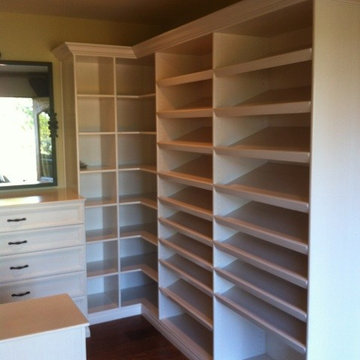
Side room converted into walk in closet. Features mirrored wardrobe and a large island with built in bench seat.
Photo of a large women's dressing room in Los Angeles with recessed-panel cabinets, white cabinets, medium hardwood floors and brown floor.
Photo of a large women's dressing room in Los Angeles with recessed-panel cabinets, white cabinets, medium hardwood floors and brown floor.
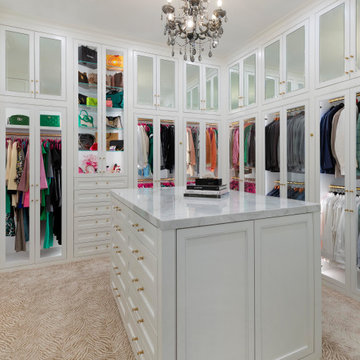
All wardrobe boxes are behind glass inset doors in this beautiful large walk in closet. It features a double sided island with 10 drawers on each side and a marble countertop. Handbag display unit with glass shelves, several shoe units, pull out hampers, valet, belt and tie racks.
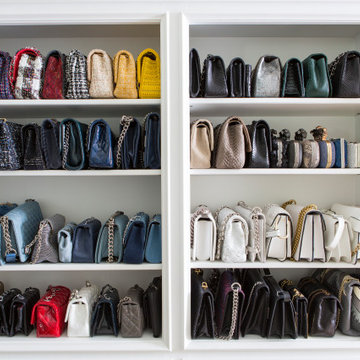
A spare room converted into a large walk in closet.
This is an example of a large country women's dressing room in San Francisco with flat-panel cabinets, white cabinets, medium hardwood floors and brown floor.
This is an example of a large country women's dressing room in San Francisco with flat-panel cabinets, white cabinets, medium hardwood floors and brown floor.
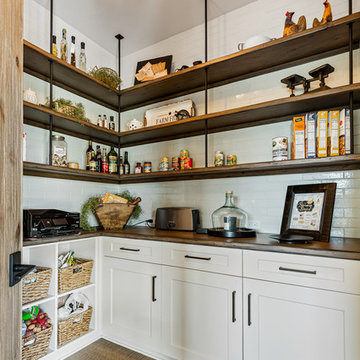
This kitchen pantry is just off the work spaces of the home's kitchen. Upper shelved are distressed in line with the other wood surfaces in the home as is the counter top.
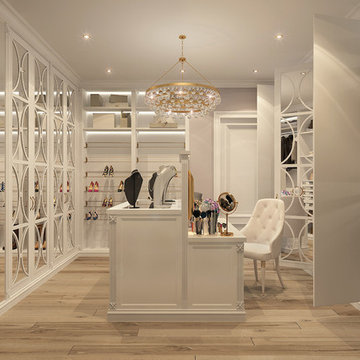
Inspiration for a large transitional women's walk-in wardrobe in Moscow with light hardwood floors, beige floor, shaker cabinets and white cabinets.
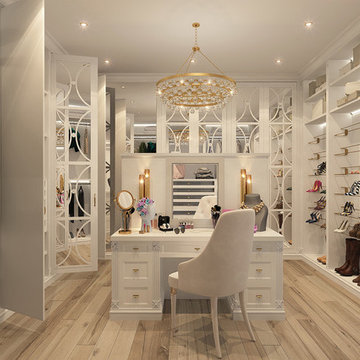
Inspiration for a large transitional women's walk-in wardrobe in Moscow with light hardwood floors, beige floor, shaker cabinets and white cabinets.
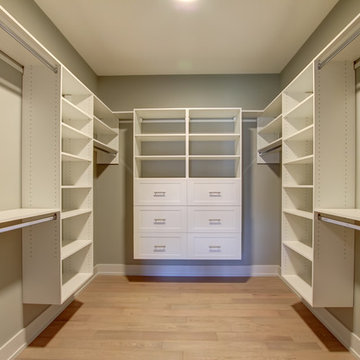
Design ideas for a mid-sized contemporary gender-neutral walk-in wardrobe in Toronto with shaker cabinets, white cabinets, light hardwood floors and brown floor.
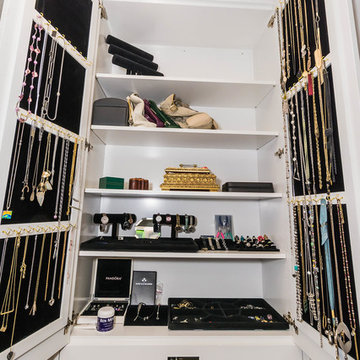
Steven Li Photography
Inspiration for a large modern women's walk-in wardrobe in Edmonton with flat-panel cabinets, white cabinets, porcelain floors and grey floor.
Inspiration for a large modern women's walk-in wardrobe in Edmonton with flat-panel cabinets, white cabinets, porcelain floors and grey floor.
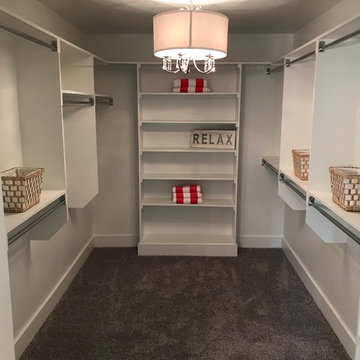
Inspiration for a large transitional gender-neutral walk-in wardrobe in Dallas with open cabinets, white cabinets, carpet and grey floor.
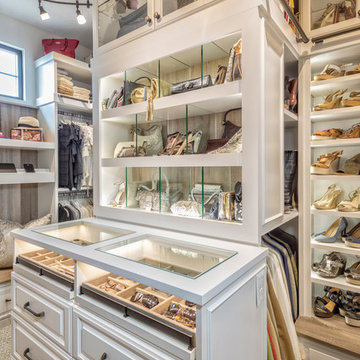
A white painted wood walk-in closet featuring dazzling built-in displays highlights jewelry, handbags, and shoes with a glass island countertop, custom velvet-lined trays, and LED accents. Floor-to-ceiling cabinetry utilizes every square inch of useable wall space in style.
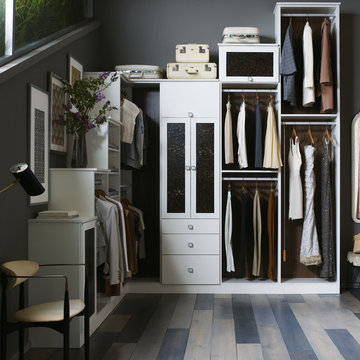
Design ideas for a large modern gender-neutral dressing room in Orlando with flat-panel cabinets, white cabinets, vinyl floors and brown floor.
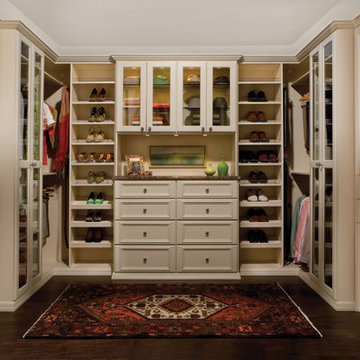
Let us transFORM your walk in closet into a room you’ll want to change in. This traditional dressing room uses Almondine melamine with premium thermo-foil doors and polished chrome accents. Features include spacious divided drawers, double velvet jewelry trays, glass shelving behind framed doors with glass inserts and decorative base and crown moldings. Cabinetry encloses hanging, shelving and tilt out hampers. Slanted shoe shelves use a combination of chrome fences and solid stops. Accessories include pivoting pull out belt and tie racks and a variety of LED lighting that accent and illuminate clothing and accessory choices.
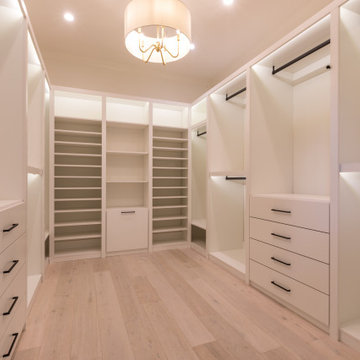
All White Custom Closet with Built in Lighting
Mid-sized transitional storage and wardrobe in Orlando with flat-panel cabinets, white cabinets and light hardwood floors.
Mid-sized transitional storage and wardrobe in Orlando with flat-panel cabinets, white cabinets and light hardwood floors.
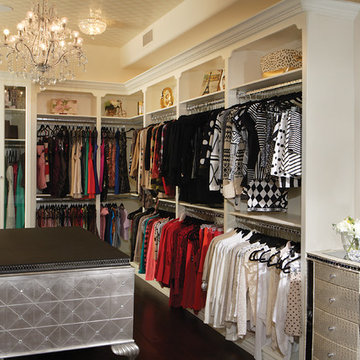
Joe Cotitta
Epic Photography
joecotitta@cox.net:
This is an example of a large traditional women's walk-in wardrobe in Phoenix with open cabinets, white cabinets and dark hardwood floors.
This is an example of a large traditional women's walk-in wardrobe in Phoenix with open cabinets, white cabinets and dark hardwood floors.
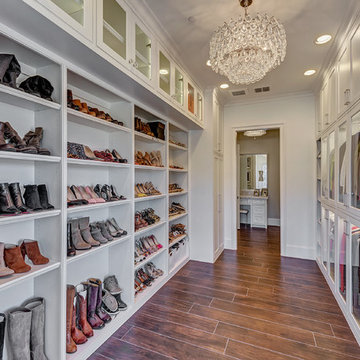
Master Closet with chandelier and lots of storage for shoes and all clothes are behind lighted glass panel doors. Display case for purses and make-up vanity in the changing room.
Photgrapher: Realty Pro Shots
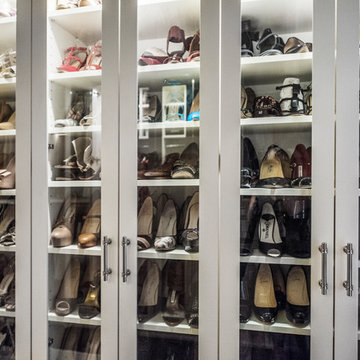
Designed by Katy Shannon of Closet Works
Glass cabinets are a great way to show off your prized collection of shoes. The shelves are illuminated by LED lights creating a boutique in your very own closet!
Storage and Wardrobe Design Ideas with White Cabinets
9