Storage and Wardrobe Design Ideas with White Cabinets
Refine by:
Budget
Sort by:Popular Today
121 - 140 of 5,293 photos
Item 1 of 3
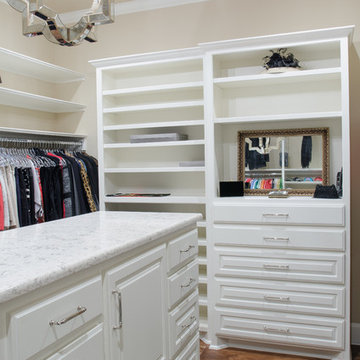
Large mediterranean gender-neutral walk-in wardrobe in Austin with open cabinets, white cabinets, dark hardwood floors and brown floor.
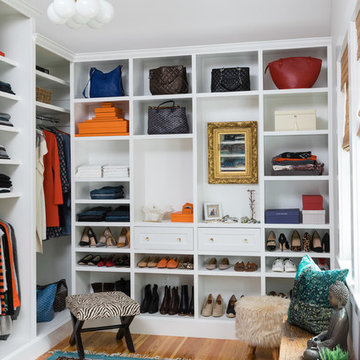
This is an example of a large eclectic gender-neutral walk-in wardrobe in Boston with shaker cabinets, white cabinets and medium hardwood floors.
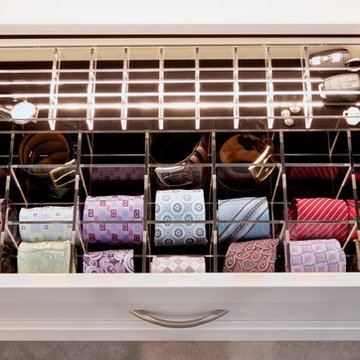
Stunning textured melamine walk in closet with 2 drawer hutch sections, an island with drawers on 2 sides and custom LED lighting, mirrored doors and more.
Photos by Denis
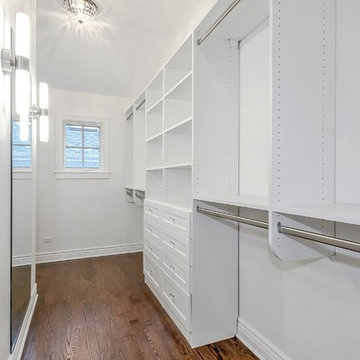
Full Length mirror in a light filled walk-in closet ensures you never leave the house underdressed.
Inspiration for a mid-sized transitional gender-neutral walk-in wardrobe in Chicago with shaker cabinets, white cabinets and dark hardwood floors.
Inspiration for a mid-sized transitional gender-neutral walk-in wardrobe in Chicago with shaker cabinets, white cabinets and dark hardwood floors.
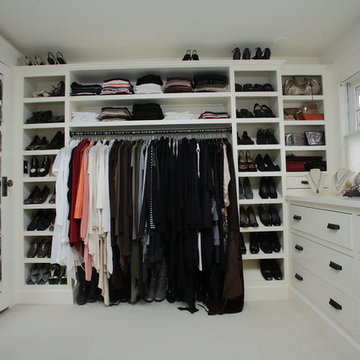
Teness Herman Photography
This is an example of a large traditional women's dressing room in Portland with open cabinets, white cabinets and ceramic floors.
This is an example of a large traditional women's dressing room in Portland with open cabinets, white cabinets and ceramic floors.
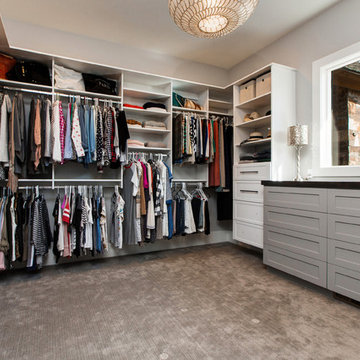
Design ideas for a large contemporary gender-neutral dressing room in Salt Lake City with open cabinets, white cabinets and carpet.
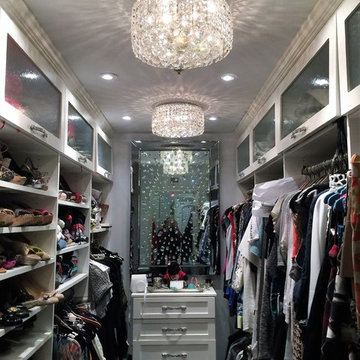
The master closet is organize with built in cabinetry, designed to maximize the storage capacity of a small closet. Chandeliers and mirror give the illusion that the closet is bigger than it actually is.
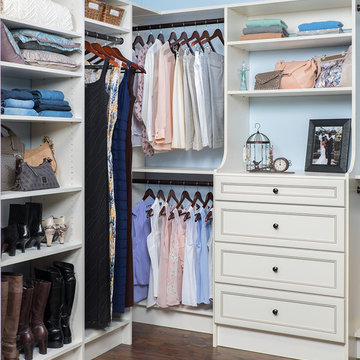
Photo of a mid-sized traditional gender-neutral walk-in wardrobe in Denver with beaded inset cabinets, white cabinets and medium hardwood floors.
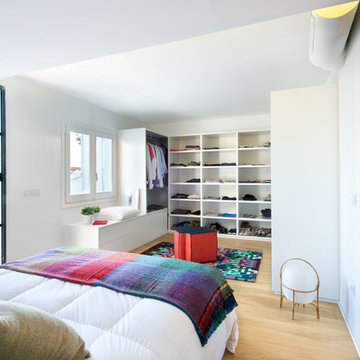
Vicugo Foto www.vicugo.com
This is an example of a mid-sized mediterranean gender-neutral dressing room in Madrid with open cabinets, white cabinets, light hardwood floors and beige floor.
This is an example of a mid-sized mediterranean gender-neutral dressing room in Madrid with open cabinets, white cabinets, light hardwood floors and beige floor.
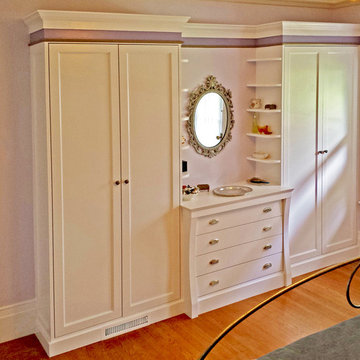
This multi-functional Built-in closet integrates this 1906 Victorian Homes charm with practicality and beauty. The Built-in dresser and shelving vanity area creates a elegant flow to the piece.
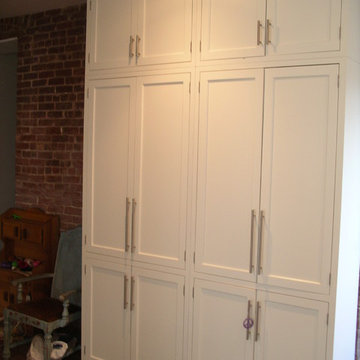
Michelle T
Photo of a mid-sized modern gender-neutral built-in wardrobe in New York with recessed-panel cabinets, white cabinets and medium hardwood floors.
Photo of a mid-sized modern gender-neutral built-in wardrobe in New York with recessed-panel cabinets, white cabinets and medium hardwood floors.
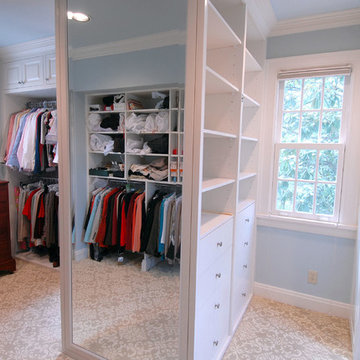
Wiff Harmer
Design ideas for a large transitional gender-neutral dressing room in Nashville with flat-panel cabinets, white cabinets and carpet.
Design ideas for a large transitional gender-neutral dressing room in Nashville with flat-panel cabinets, white cabinets and carpet.
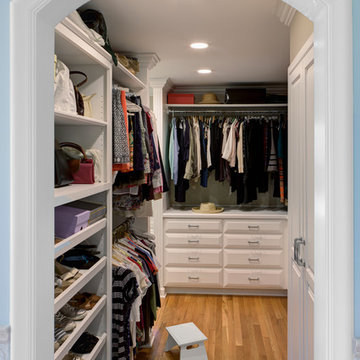
Architecture & Design by: Harmoni Designs, LLC.
Photographer: Scott Pease, Pease Photography
Design ideas for a large traditional walk-in wardrobe in Cleveland with raised-panel cabinets, white cabinets and medium hardwood floors.
Design ideas for a large traditional walk-in wardrobe in Cleveland with raised-panel cabinets, white cabinets and medium hardwood floors.
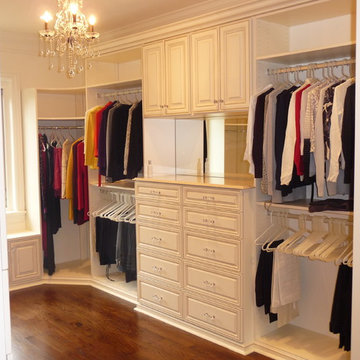
This luxurious and sophisticated dressing room and master closet for her includes special touches and ample storage. Call us for a free consultation 703.707.0009
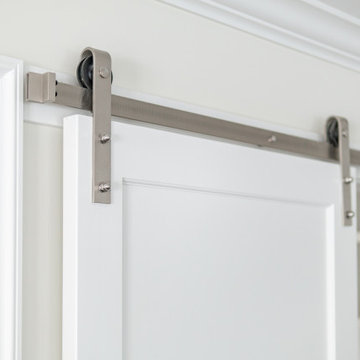
VISION AND NEEDS:
Our client came to us with a vision for their dream house for their growing family with three young children. This was their second attempt at getting the right design. The first time around, after working with an out-of-state online architect, they could not achieve the level of quality they wanted. McHugh delivered a home with higher quality design.
MCHUGH SOLUTION:
The Shingle/Dutch Colonial Design was our client's dream home style. Their priorities were to have a home office for both parents. Ample living space for kids and friends, along with outdoor space and a pool. Double sink bathroom for the kids and a master bedroom with bath for the parents. Despite being close a flood zone, clients could have a fully finished basement with 9ft ceilings and a full attic. Because of the higher water table, the first floor was considerably above grade. To soften the ascent of the front walkway, we designed planters around the stairs, leading up to the porch.
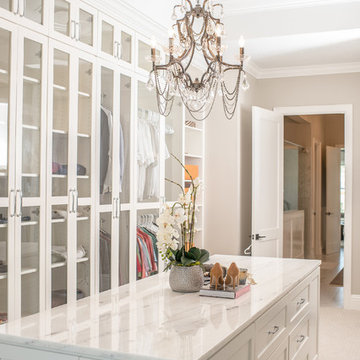
Large transitional gender-neutral walk-in wardrobe in Orlando with glass-front cabinets, white cabinets, carpet and beige floor.
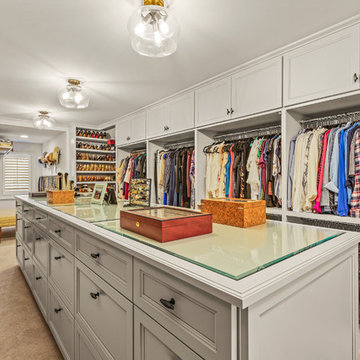
Photo of a large traditional gender-neutral walk-in wardrobe in Cleveland with recessed-panel cabinets, white cabinets, carpet and beige floor.
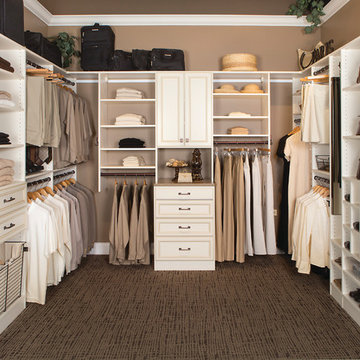
Photo of a large contemporary gender-neutral dressing room in San Diego with raised-panel cabinets, white cabinets and carpet.
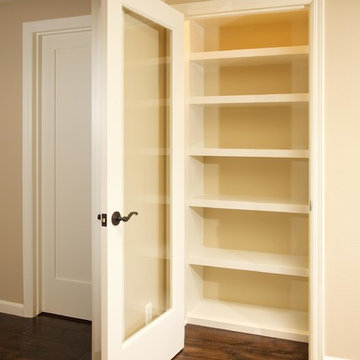
Resolusean.com
Photo of a small arts and crafts gender-neutral storage and wardrobe in San Diego with glass-front cabinets and white cabinets.
Photo of a small arts and crafts gender-neutral storage and wardrobe in San Diego with glass-front cabinets and white cabinets.
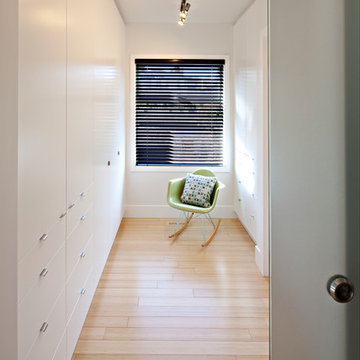
Photo of a small contemporary gender-neutral walk-in wardrobe in Calgary with flat-panel cabinets, white cabinets, light hardwood floors and beige floor.
Storage and Wardrobe Design Ideas with White Cabinets
7