Storage and Wardrobe Design Ideas with White Cabinets
Refine by:
Budget
Sort by:Popular Today
141 - 160 of 5,293 photos
Item 1 of 3
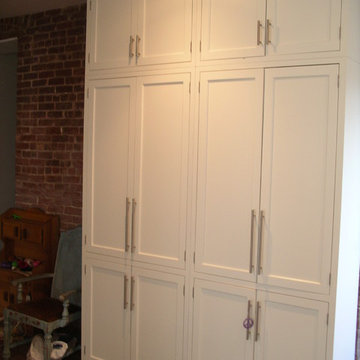
Michelle T
Photo of a mid-sized modern gender-neutral built-in wardrobe in New York with recessed-panel cabinets, white cabinets and medium hardwood floors.
Photo of a mid-sized modern gender-neutral built-in wardrobe in New York with recessed-panel cabinets, white cabinets and medium hardwood floors.
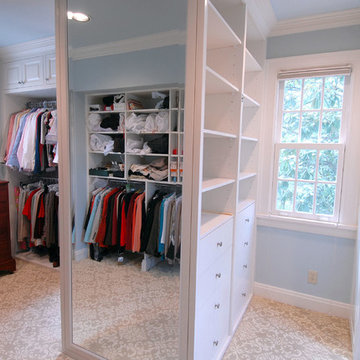
Wiff Harmer
Design ideas for a large transitional gender-neutral dressing room in Nashville with flat-panel cabinets, white cabinets and carpet.
Design ideas for a large transitional gender-neutral dressing room in Nashville with flat-panel cabinets, white cabinets and carpet.
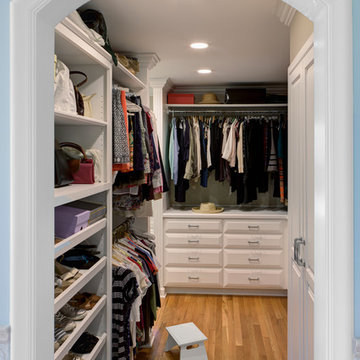
Architecture & Design by: Harmoni Designs, LLC.
Photographer: Scott Pease, Pease Photography
Design ideas for a large traditional walk-in wardrobe in Cleveland with raised-panel cabinets, white cabinets and medium hardwood floors.
Design ideas for a large traditional walk-in wardrobe in Cleveland with raised-panel cabinets, white cabinets and medium hardwood floors.
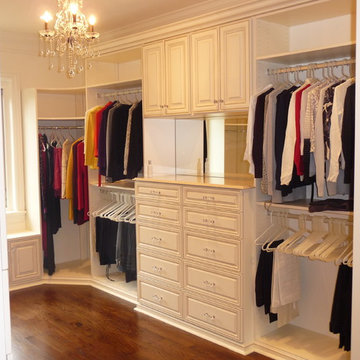
This luxurious and sophisticated dressing room and master closet for her includes special touches and ample storage. Call us for a free consultation 703.707.0009
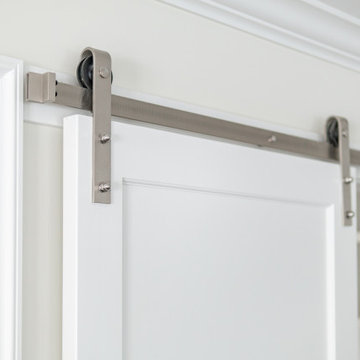
VISION AND NEEDS:
Our client came to us with a vision for their dream house for their growing family with three young children. This was their second attempt at getting the right design. The first time around, after working with an out-of-state online architect, they could not achieve the level of quality they wanted. McHugh delivered a home with higher quality design.
MCHUGH SOLUTION:
The Shingle/Dutch Colonial Design was our client's dream home style. Their priorities were to have a home office for both parents. Ample living space for kids and friends, along with outdoor space and a pool. Double sink bathroom for the kids and a master bedroom with bath for the parents. Despite being close a flood zone, clients could have a fully finished basement with 9ft ceilings and a full attic. Because of the higher water table, the first floor was considerably above grade. To soften the ascent of the front walkway, we designed planters around the stairs, leading up to the porch.

Inspiration for a mid-sized country storage and wardrobe in Nashville with flat-panel cabinets, white cabinets, medium hardwood floors and grey floor.
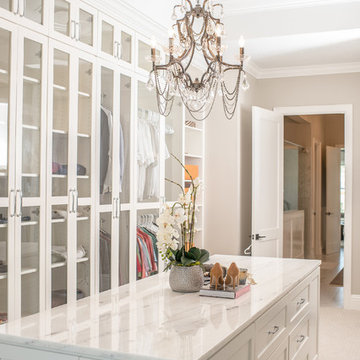
Large transitional gender-neutral walk-in wardrobe in Orlando with glass-front cabinets, white cabinets, carpet and beige floor.
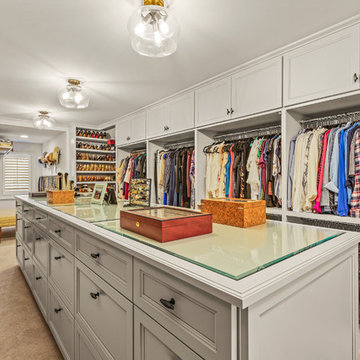
Photo of a large traditional gender-neutral walk-in wardrobe in Cleveland with recessed-panel cabinets, white cabinets, carpet and beige floor.
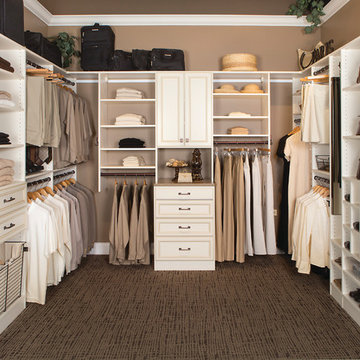
Photo of a large contemporary gender-neutral dressing room in San Diego with raised-panel cabinets, white cabinets and carpet.
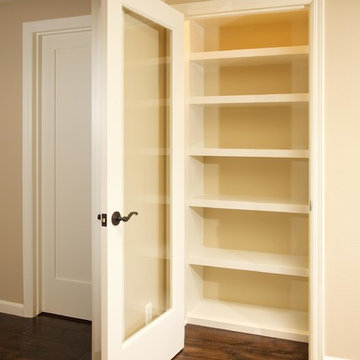
Resolusean.com
Photo of a small arts and crafts gender-neutral storage and wardrobe in San Diego with glass-front cabinets and white cabinets.
Photo of a small arts and crafts gender-neutral storage and wardrobe in San Diego with glass-front cabinets and white cabinets.
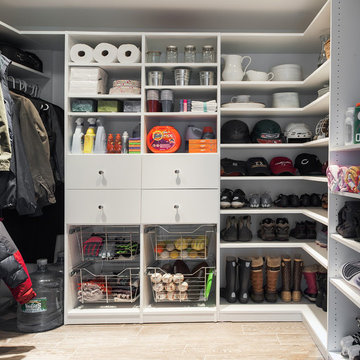
Kaz Arts Photography
Photo of a large traditional gender-neutral walk-in wardrobe in New York with open cabinets, white cabinets and ceramic floors.
Photo of a large traditional gender-neutral walk-in wardrobe in New York with open cabinets, white cabinets and ceramic floors.
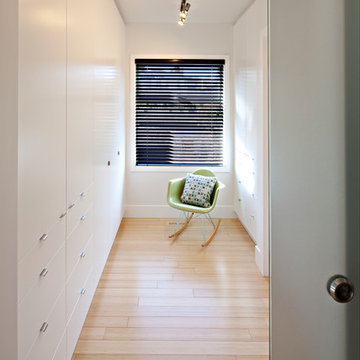
Photo of a small contemporary gender-neutral walk-in wardrobe in Calgary with flat-panel cabinets, white cabinets, light hardwood floors and beige floor.

A walk-in closet is a luxurious and practical addition to any home, providing a spacious and organized haven for clothing, shoes, and accessories.
Typically larger than standard closets, these well-designed spaces often feature built-in shelves, drawers, and hanging rods to accommodate a variety of wardrobe items.
Ample lighting, whether natural or strategically placed fixtures, ensures visibility and adds to the overall ambiance. Mirrors and dressing areas may be conveniently integrated, transforming the walk-in closet into a private dressing room.
The design possibilities are endless, allowing individuals to personalize the space according to their preferences, making the walk-in closet a functional storage area and a stylish retreat where one can start and end the day with ease and sophistication.
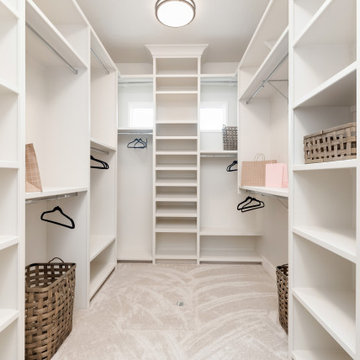
Inspiration for a large country gender-neutral walk-in wardrobe in Boise with open cabinets, white cabinets, carpet and grey floor.
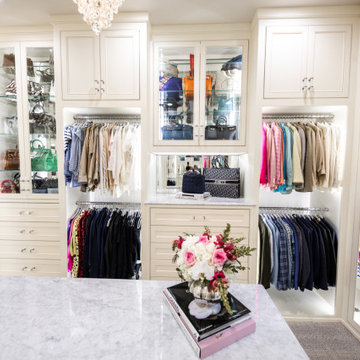
Large white walk in closet with bone trim inset style cabinetry and LED lighting throughout. Dressers, handbag display, adjustable shoe shelving, glass and mirrored doors showcase this luxury closet.
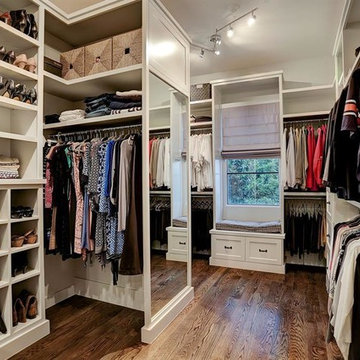
Purser Architectural Custom Home Design
Design ideas for a large traditional gender-neutral walk-in wardrobe in Houston with shaker cabinets, white cabinets, brown floor and dark hardwood floors.
Design ideas for a large traditional gender-neutral walk-in wardrobe in Houston with shaker cabinets, white cabinets, brown floor and dark hardwood floors.
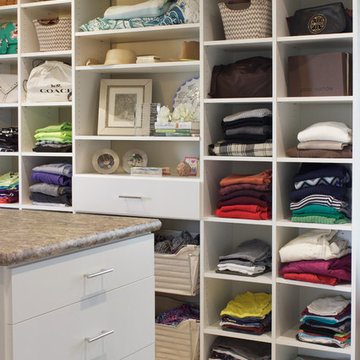
Kara Lashuay
Inspiration for a large transitional gender-neutral walk-in wardrobe in New York with flat-panel cabinets, white cabinets, carpet and beige floor.
Inspiration for a large transitional gender-neutral walk-in wardrobe in New York with flat-panel cabinets, white cabinets, carpet and beige floor.
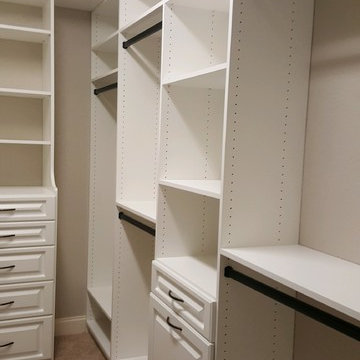
Walk-in closet with multiple drawers, plenty of hanging to include a Long Hang section, a hamper, and a continuous top shelf for additional storage.
Photo of a mid-sized contemporary gender-neutral walk-in wardrobe in Other with raised-panel cabinets and white cabinets.
Photo of a mid-sized contemporary gender-neutral walk-in wardrobe in Other with raised-panel cabinets and white cabinets.
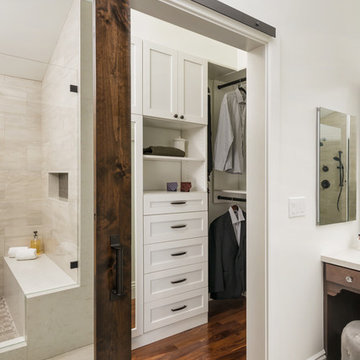
Traditional master bathroom remodel featuring a custom wooden vanity with single basin and makeup counter, high-end bronze plumbing fixtures, a porcelain, marble and glass custom walk-in shower, custom master closet with reclaimed wood barn door. photo by Exceptional Frames.
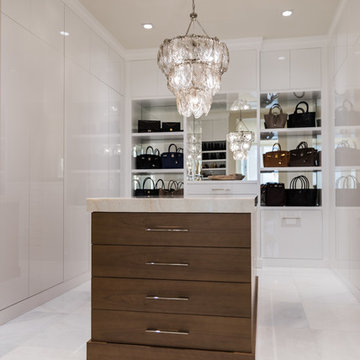
Robert Madrid Photography
Photo of a large traditional women's walk-in wardrobe in Miami with flat-panel cabinets, marble floors, white cabinets and white floor.
Photo of a large traditional women's walk-in wardrobe in Miami with flat-panel cabinets, marble floors, white cabinets and white floor.
Storage and Wardrobe Design Ideas with White Cabinets
8