Stucco Exterior Design Ideas with Painted Brick Siding
Refine by:
Budget
Sort by:Popular Today
21 - 40 of 52,488 photos
Item 1 of 3
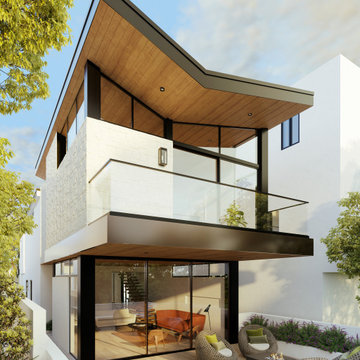
The upper level of the building boasts a striking butterfly roof that is equipped with clerestory windows to allow for natural light and refreshing ocean breezes.
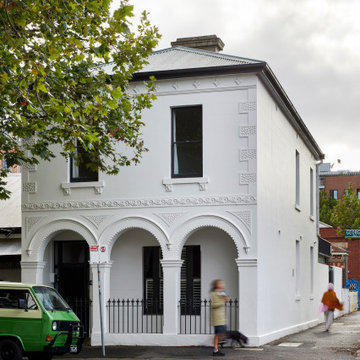
The existing Victorian facade was painted in white graffiti proof paint with black fence and window details
Design ideas for a large two-storey stucco white house exterior in Melbourne with a hip roof, a metal roof and a grey roof.
Design ideas for a large two-storey stucco white house exterior in Melbourne with a hip roof, a metal roof and a grey roof.
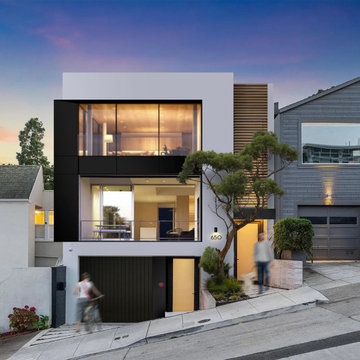
This vision of a remodel of an existing home located along a sloped street in San Francisco adapts the original design to its present-day context.
Multiple storeys allows for a secondary dwelling unit on the lower level. Separation of entry points both strengthens and forges new ties with the street. A wood scrim clad in cedar slats marks the main entry as as short walkway connects to the primary living level. The secondary access to the suite below is accessed near the front overhead garage door.
The exterior has a a restrained finish palette of soft white render, combined with ebony trim honouring the Bay Area’s legacy of craftsmanship. A recessed portion at the front forms a sheltered balcony that overlooks the street, while the upper level takes maximum advantage of stunning views.
:: thirdstone inc.
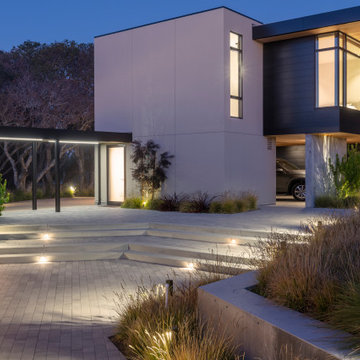
Garage with guest rooms above.
This is an example of an expansive two-storey stucco house exterior in Seattle with a flat roof.
This is an example of an expansive two-storey stucco house exterior in Seattle with a flat roof.
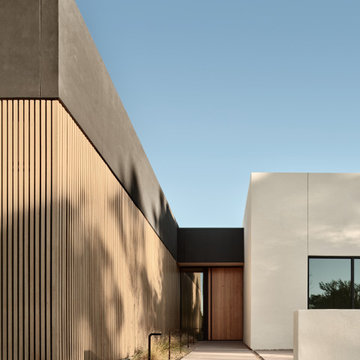
Photos by Roehner + Ryan
Photo of a large modern one-storey stucco white house exterior in Phoenix with a flat roof.
Photo of a large modern one-storey stucco white house exterior in Phoenix with a flat roof.
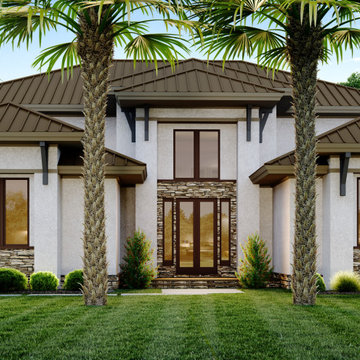
A family home that uses traditional materials like tabby stucco and stacked stone, but in a more modern and contemporary style. We have the colors of standing seam roof, the eave brackets and the windows and doors all matching. The colors in the stacked stone accentuate the browns.
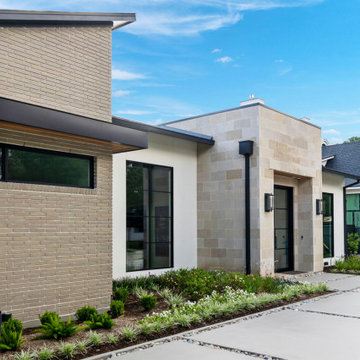
Inspiration for an expansive modern one-storey stucco beige house exterior in Houston with a hip roof, a metal roof and a black roof.

Sumptuous spaces are created throughout the house with the use of dark, moody colors, elegant upholstery with bespoke trim details, unique wall coverings, and natural stone with lots of movement.
The mix of print, pattern, and artwork creates a modern twist on traditional design.
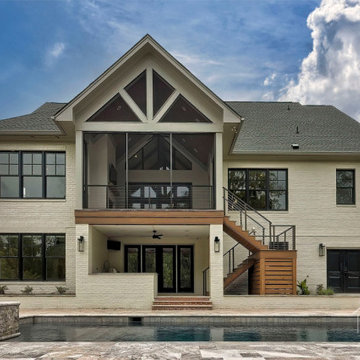
The rear exterior of the home has a large double-level outdoor living space with a screened-in back porch with a cathedral ceiling above and a covered patio below with a full outdoor kitchen. The back of the home overlooks a breathtaking view of the in-ground swimming pool and spa as well as a wooded area beyond the backyard.
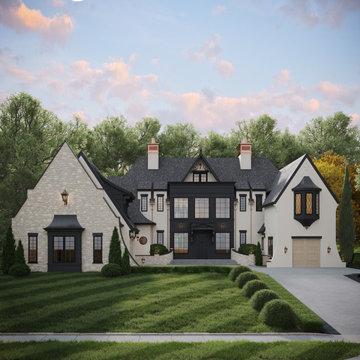
Located in the luxurious and exclusive community of Westpointe at Windermere, this stunning custom home is a masterpiece of transitional design. The stately exterior welcomes you with steeply gabled roofs, double chimneys, and European-inspired stone and stucco cladding. An elegant front entry with modern clean lines contrasts with the traditional Tudor-inspired design elements featured throughout the exterior. The surrounding community offers stunning panoramic views, walking trails leading to the North Saskatchewan River, and large lots that are located conveniently close to urban amenities.

Inspiration for a mid-sized traditional stucco blue house exterior in DC Metro with four or more storeys, a gambrel roof and a grey roof.

House exterior of 1920's Spanish style 2 -story family home.
Mid-sized two-storey stucco pink house exterior in Los Angeles with a flat roof, a tile roof and a brown roof.
Mid-sized two-storey stucco pink house exterior in Los Angeles with a flat roof, a tile roof and a brown roof.

Inspiration for a mid-sized mediterranean one-storey stucco white house exterior in San Francisco with a gable roof, a tile roof and a red roof.
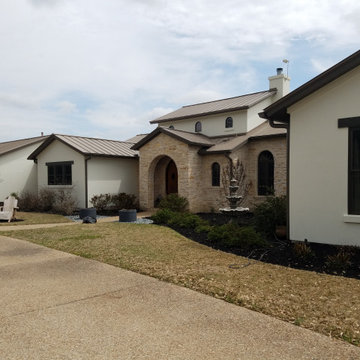
This is an example of a mid-sized mediterranean one-storey stucco white house exterior in Austin with a gable roof, a metal roof and a brown roof.
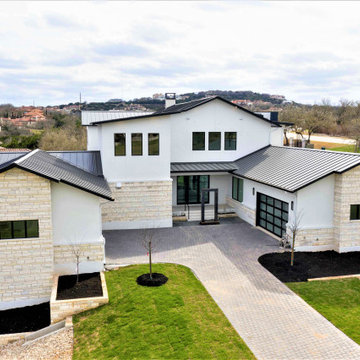
Large modern two-storey stucco white house exterior in Austin with a grey roof and a metal roof.

Inspiration for a large country two-storey white house exterior in Charlotte with painted brick siding, a gable roof, a shingle roof, a black roof and board and batten siding.
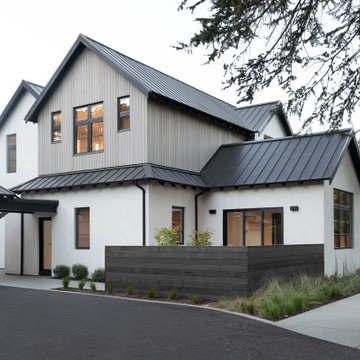
Architect : CKA
Light grey stained cedar siding, stucco, I-beam at garage to mud room breezeway, and standing seam metal roof. Private courtyards for dining room and home office.
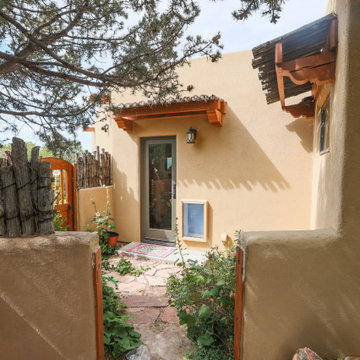
We expanded this home with an addition.
Large one-storey stucco beige house exterior in Albuquerque with a flat roof.
Large one-storey stucco beige house exterior in Albuquerque with a flat roof.
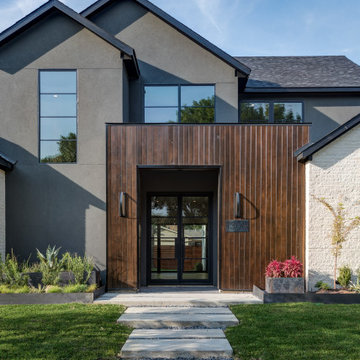
This is an example of a large contemporary two-storey stucco grey house exterior in Dallas with a gable roof and a shingle roof.
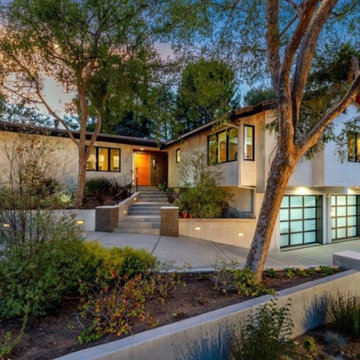
This Encino home was completely reconfigured and redesigned for a couple who inhabited it since the 70’s. Of the original structure, we retained the metal roof tiles. Although the original structure was considerably modernized, it retains some of its original lines.
Stucco Exterior Design Ideas with Painted Brick Siding
2