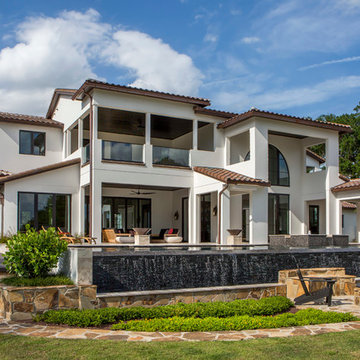Stucco Exterior Design Ideas with Painted Brick Siding
Refine by:
Budget
Sort by:Popular Today
101 - 120 of 52,488 photos
Item 1 of 3
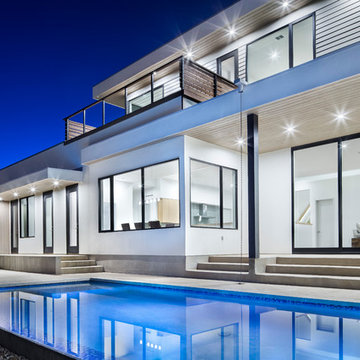
Hardie Siding, Cedar Soffit and white stucco
Photo of a large modern two-storey stucco white exterior in Austin with a flat roof.
Photo of a large modern two-storey stucco white exterior in Austin with a flat roof.
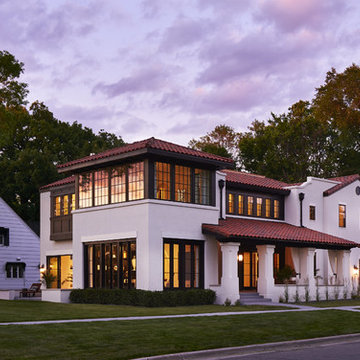
Corey Gaffer Photography
Photo of a mediterranean two-storey stucco white exterior in Minneapolis.
Photo of a mediterranean two-storey stucco white exterior in Minneapolis.
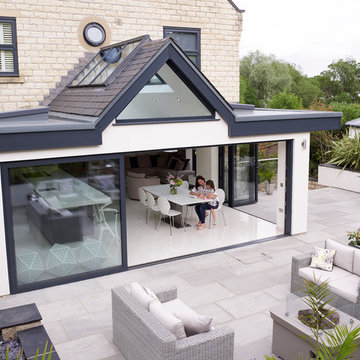
This distinctive extension contains a skyline roof lantern with a bespoke shaped window flooding additional light into the kitchen space. Either side of the apex are two flat skylights and in keeping with the roof the huge sliding doors and bi folding door finished off this unique glazed extension.
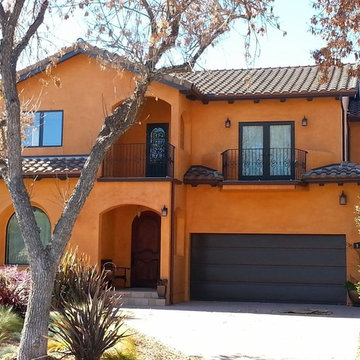
Photo of a mid-sized mediterranean two-storey stucco orange exterior in Los Angeles with a clipped gable roof.
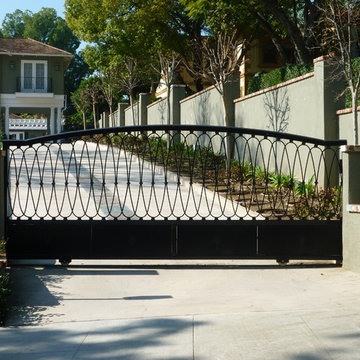
Mid-sized contemporary two-storey stucco green exterior in Los Angeles with a hip roof.
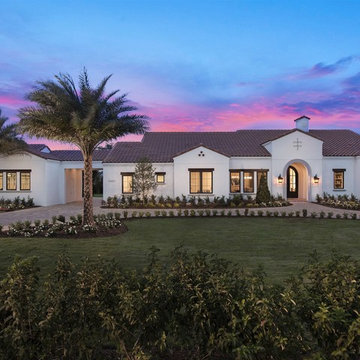
This is a 4 bedroom, 4.5 bath, 1 acre water view lot with game room, study, pool, spa, lanai and summer kitchen.
Inspiration for a large mediterranean one-storey stucco white exterior in Orlando.
Inspiration for a large mediterranean one-storey stucco white exterior in Orlando.
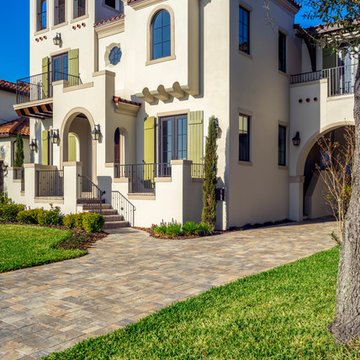
RIMO Photo - Rich Montalbano
Inspiration for a large mediterranean three-storey stucco beige house exterior in Tampa with a flat roof and a tile roof.
Inspiration for a large mediterranean three-storey stucco beige house exterior in Tampa with a flat roof and a tile roof.
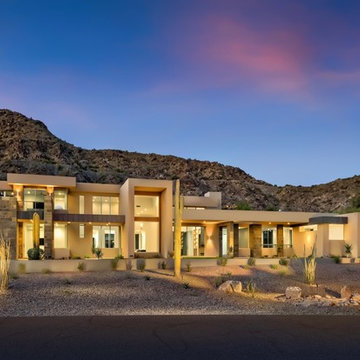
The unique opportunity and challenge for the Joshua Tree project was to enable the architecture to prioritize views. Set in the valley between Mummy and Camelback mountains, two iconic landforms located in Paradise Valley, Arizona, this lot “has it all” regarding views. The challenge was answered with what we refer to as the desert pavilion.
This highly penetrated piece of architecture carefully maintains a one-room deep composition. This allows each space to leverage the majestic mountain views. The material palette is executed in a panelized massing composition. The home, spawned from mid-century modern DNA, opens seamlessly to exterior living spaces providing for the ultimate in indoor/outdoor living.
Project Details:
Architecture: Drewett Works, Scottsdale, AZ // C.P. Drewett, AIA, NCARB // www.drewettworks.com
Builder: Bedbrock Developers, Paradise Valley, AZ // http://www.bedbrock.com
Interior Designer: Est Est, Scottsdale, AZ // http://www.estestinc.com
Photographer: Michael Duerinckx, Phoenix, AZ // www.inckx.com
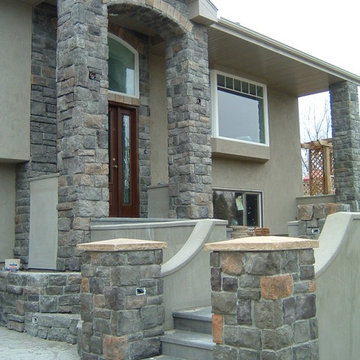
A completely transformed entrance and exterior to a traditional track home in the suburbs using stone and exterior insulation finish system (stucco).
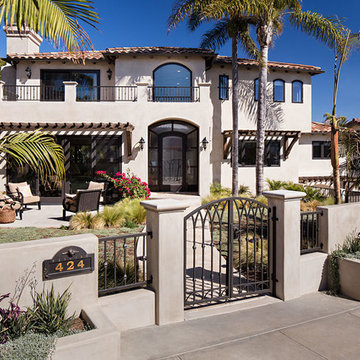
Conceptually the Clark Street remodel began with an idea of creating a new entry. The existing home foyer was non-existent and cramped with the back of the stair abutting the front door. By defining an exterior point of entry and creating a radius interior stair, the home instantly opens up and becomes more inviting. From there, further connections to the exterior were made through large sliding doors and a redesigned exterior deck. Taking advantage of the cool coastal climate, this connection to the exterior is natural and seamless
Photos by Zack Benson
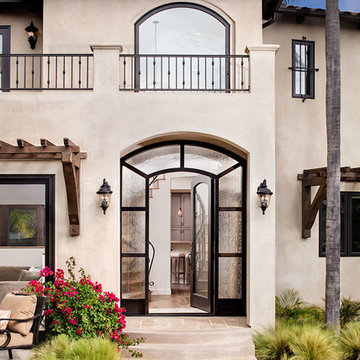
Conceptually the Clark Street remodel began with an idea of creating a new entry. The existing home foyer was non-existent and cramped with the back of the stair abutting the front door. By defining an exterior point of entry and creating a radius interior stair, the home instantly opens up and becomes more inviting. From there, further connections to the exterior were made through large sliding doors and a redesigned exterior deck. Taking advantage of the cool coastal climate, this connection to the exterior is natural and seamless
Photos by Zack Benson
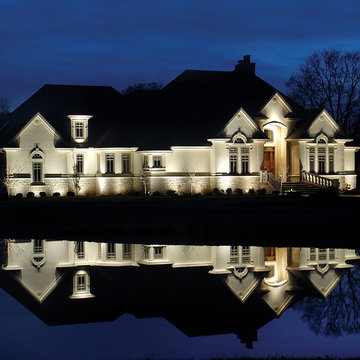
Exterior Home Lighting by NiteLites of Jacksonville
Inspiration for an expansive transitional two-storey stucco white exterior in Jacksonville with a gable roof.
Inspiration for an expansive transitional two-storey stucco white exterior in Jacksonville with a gable roof.
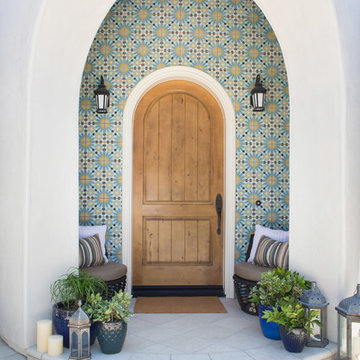
Lori Dennis Interior Design
SoCal Contractor Construction
Lion Windows and Doors
Erika Bierman Photography
This is an example of a large mediterranean one-storey stucco white exterior in San Diego.
This is an example of a large mediterranean one-storey stucco white exterior in San Diego.
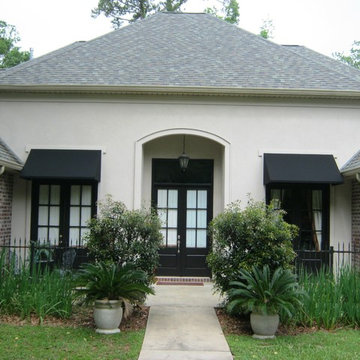
This is an example of a mid-sized traditional one-storey stucco beige house exterior in New Orleans with a shingle roof.
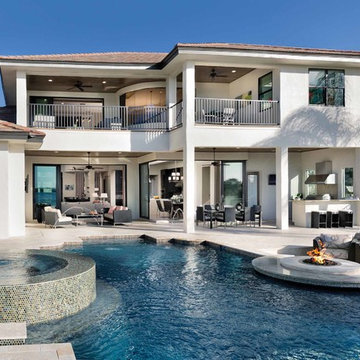
Design ideas for a large traditional two-storey stucco white exterior in Orlando with a gable roof.
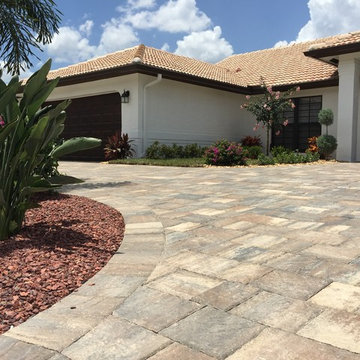
This is an example of a mid-sized traditional one-storey stucco white exterior in Miami with a hip roof.
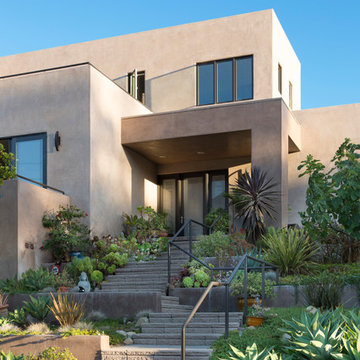
Photographer - Ralph Barnie
Contractor - Capital Pacific Homes
Inspiration for a mid-sized two-storey stucco beige house exterior in Santa Barbara with a flat roof.
Inspiration for a mid-sized two-storey stucco beige house exterior in Santa Barbara with a flat roof.
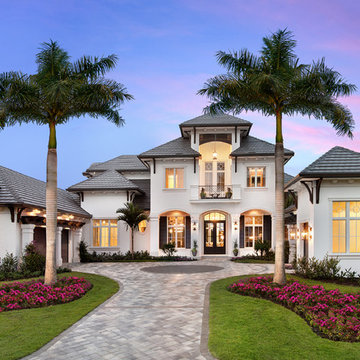
Photographed by Giovanni Photography
This is an example of a large contemporary two-storey stucco exterior in Miami.
This is an example of a large contemporary two-storey stucco exterior in Miami.
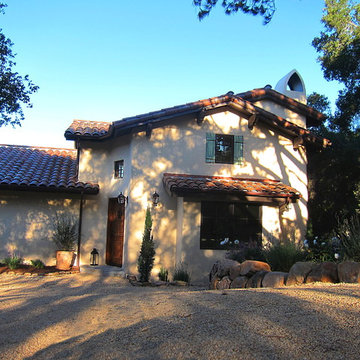
Design Consultant Jeff Doubét is the author of Creating Spanish Style Homes: Before & After – Techniques – Designs – Insights. The 240 page “Design Consultation in a Book” is now available. Please visit SantaBarbaraHomeDesigner.com for more info.
Jeff Doubét specializes in Santa Barbara style home and landscape designs. To learn more info about the variety of custom design services I offer, please visit SantaBarbaraHomeDesigner.com
Jeff Doubét is the Founder of Santa Barbara Home Design - a design studio based in Santa Barbara, California USA.
Stucco Exterior Design Ideas with Painted Brick Siding
6
