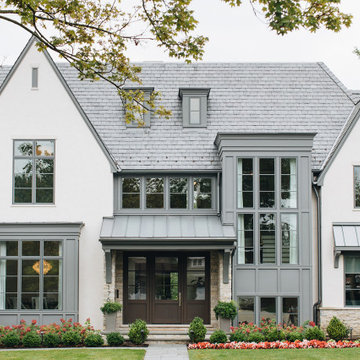Stucco Exterior Design Ideas with Painted Brick Siding
Refine by:
Budget
Sort by:Popular Today
41 - 60 of 52,489 photos
Item 1 of 3
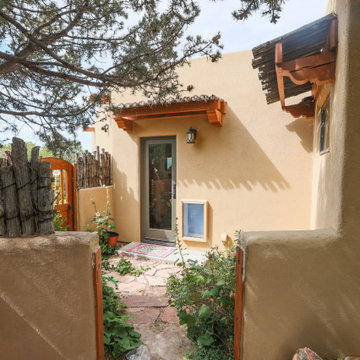
We expanded this home with an addition.
Large one-storey stucco beige house exterior in Albuquerque with a flat roof.
Large one-storey stucco beige house exterior in Albuquerque with a flat roof.
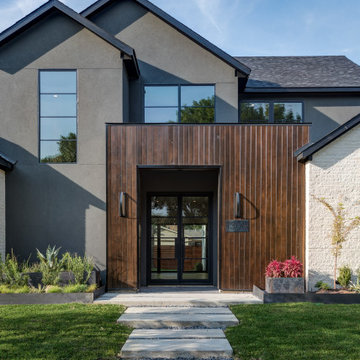
This is an example of a large contemporary two-storey stucco grey house exterior in Dallas with a gable roof and a shingle roof.
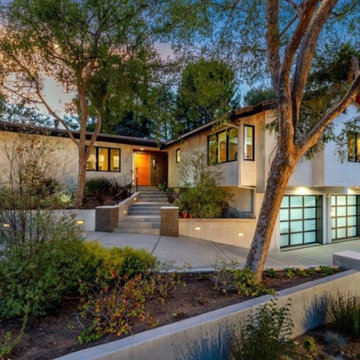
This Encino home was completely reconfigured and redesigned for a couple who inhabited it since the 70’s. Of the original structure, we retained the metal roof tiles. Although the original structure was considerably modernized, it retains some of its original lines.
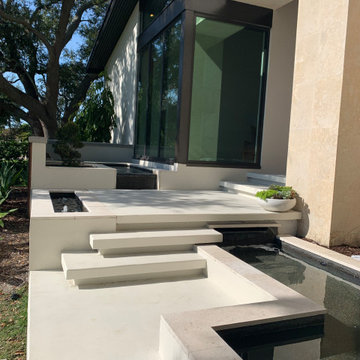
This entry has a modern pond that travels under the walkway to the front door, along with separate bubbler tank.
Photo of a mid-sized midcentury two-storey stucco white house exterior in Tampa with a metal roof.
Photo of a mid-sized midcentury two-storey stucco white house exterior in Tampa with a metal roof.
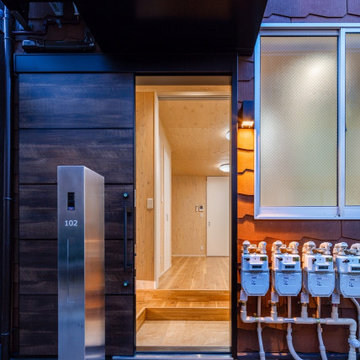
リノベーション
(ウロコ壁が特徴的な自然素材のリノベーション)
土間空間があり、梁の出た小屋組空間ある、住まいです。
株式会社小木野貴光アトリエ一級建築士建築士事務所
https://www.ogino-a.com/
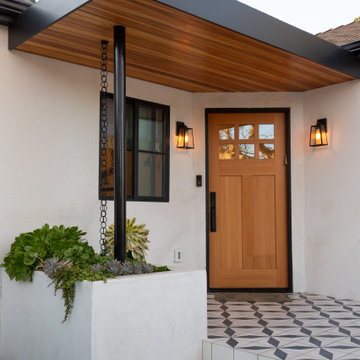
Photos by Pierre Galant Photography
Photo of a mid-sized contemporary one-storey stucco white house exterior in Los Angeles with a hip roof and a tile roof.
Photo of a mid-sized contemporary one-storey stucco white house exterior in Los Angeles with a hip roof and a tile roof.
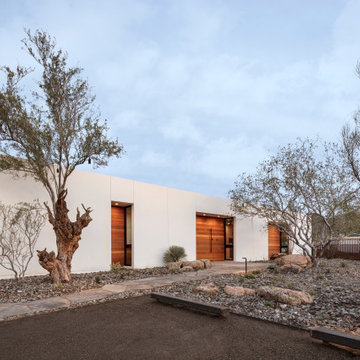
Photo by Roehner + Ryan
Photo of a one-storey stucco white house exterior in Phoenix with a flat roof.
Photo of a one-storey stucco white house exterior in Phoenix with a flat roof.
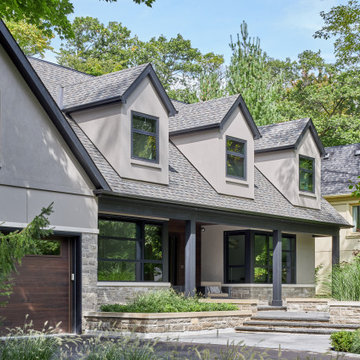
Photo of a transitional stucco grey house exterior in Toronto with a gable roof and a shingle roof.
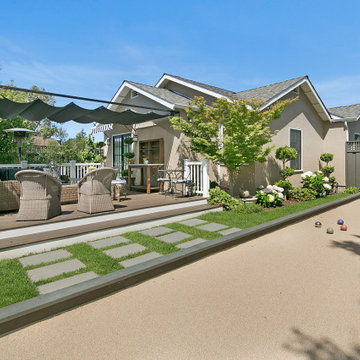
Design ideas for a large traditional one-storey stucco green house exterior in San Francisco with a gable roof and a shingle roof.
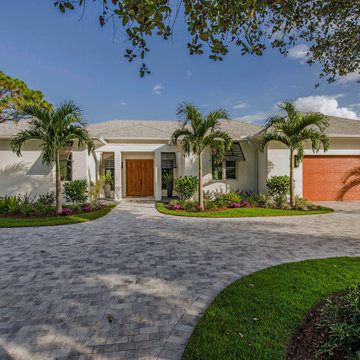
Design ideas for a large tropical one-storey stucco white house exterior in Other with a hip roof and a shingle roof.
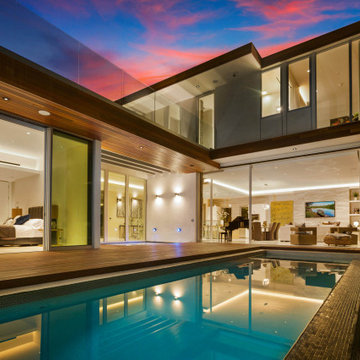
Horizontal planes extend over expansive openings with seamless extension of the living space from interior to exterior. A rectangular infinity edge pool and the canyon the home resides within are drawn in as visual features.
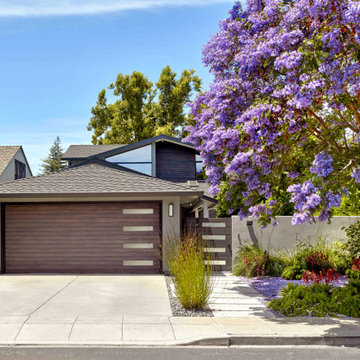
Design ideas for a midcentury two-storey stucco grey house exterior in San Francisco with a hip roof and a shingle roof.
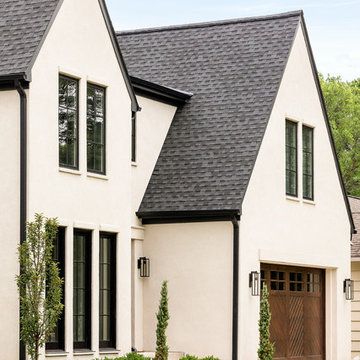
Inspiration for a large traditional two-storey stucco beige house exterior in Minneapolis with a gable roof and a shingle roof.
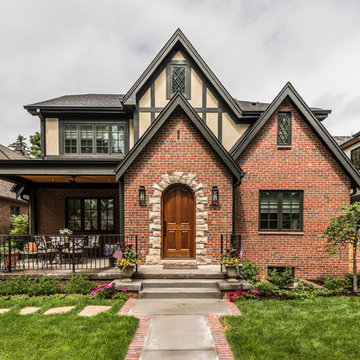
A 1,000 s.f. addition on top of a 1930's Tudor cottage without overwhelming it. Matched rooflines and proportions and designed in the spirit of the original home. Front door used to be facing to the side, so was relocated. A new gentle oak stair to the new second floor comes down just inside the front door. Contractor was Chris Viney, of Britman Construction, and photographer was Philip Wegener Photography
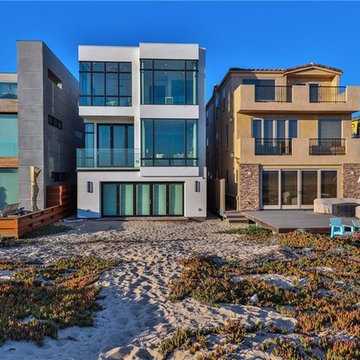
Design ideas for a mid-sized modern three-storey stucco white house exterior in Los Angeles with a flat roof and a mixed roof.
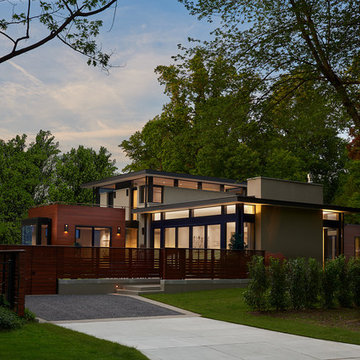
Photo of a mid-sized contemporary two-storey stucco grey house exterior in DC Metro with a flat roof and a mixed roof.
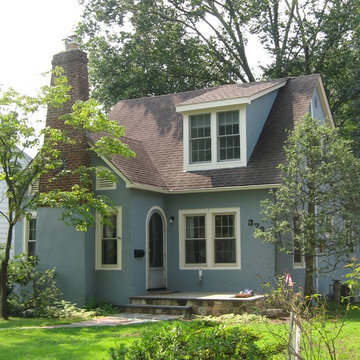
A NEW DORMER is the only telltale sign of the rearrangement of bedrooms on the second floor that allowed two to become three. A QUIRKY BATHROOM occupies a former storage area.
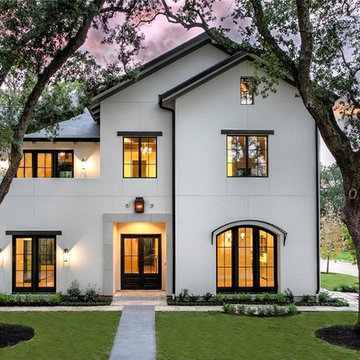
Kerry Kirk Photography
Inspiration for a large transitional three-storey stucco white house exterior in Houston with a gable roof and a shingle roof.
Inspiration for a large transitional three-storey stucco white house exterior in Houston with a gable roof and a shingle roof.
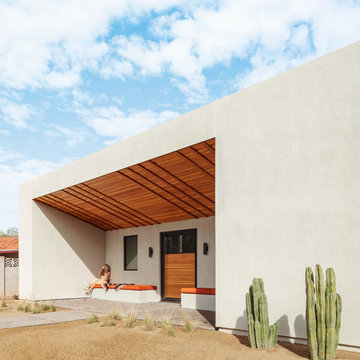
Roehner + Ryan
Design ideas for a one-storey stucco white exterior in Phoenix with a flat roof.
Design ideas for a one-storey stucco white exterior in Phoenix with a flat roof.
Stucco Exterior Design Ideas with Painted Brick Siding
3
