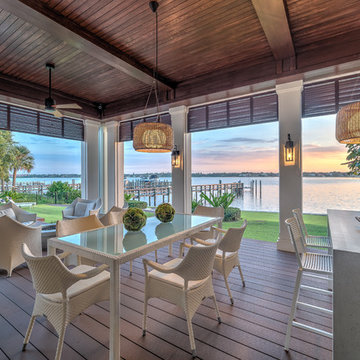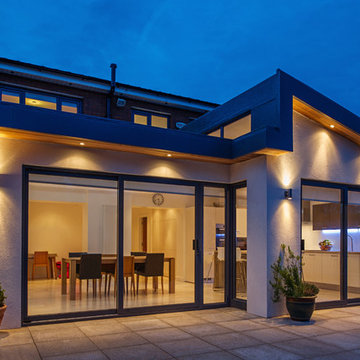Stucco Exterior Design Ideas with Painted Brick Siding
Refine by:
Budget
Sort by:Popular Today
81 - 100 of 52,486 photos
Item 1 of 3
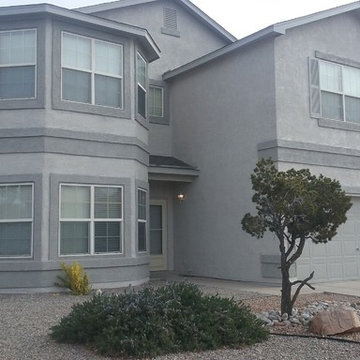
Photo of a mid-sized traditional two-storey stucco grey house exterior in Albuquerque with a gable roof and a shingle roof.
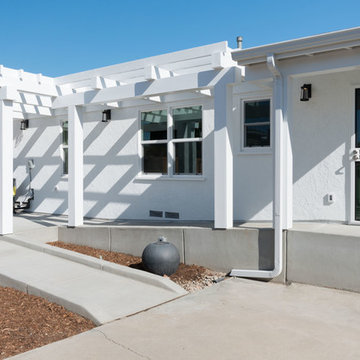
This is an example of a transitional one-storey stucco yellow exterior in San Diego.
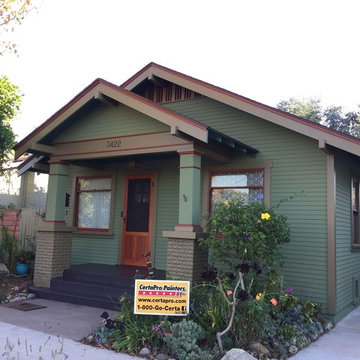
Inspiration for a small arts and crafts one-storey stucco green exterior in Los Angeles with a gable roof.
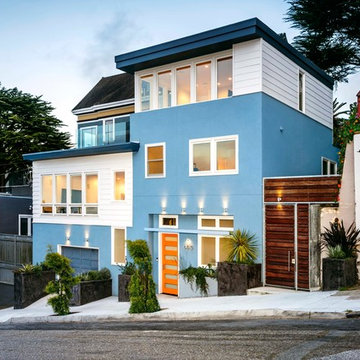
Front facade by Lucas Fladzinski
Mid-sized modern three-storey stucco blue exterior in San Francisco with a shed roof.
Mid-sized modern three-storey stucco blue exterior in San Francisco with a shed roof.
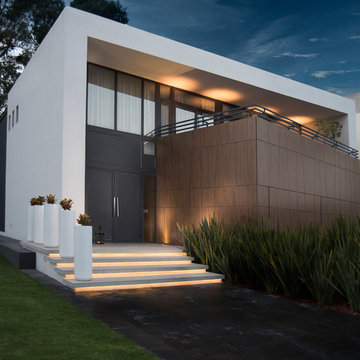
Ulises Escobar, Fotografo
Large modern two-storey stucco white exterior in Other with a flat roof.
Large modern two-storey stucco white exterior in Other with a flat roof.
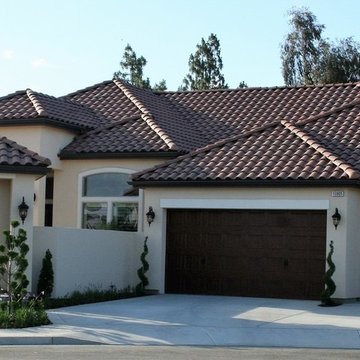
Photo of a mid-sized mediterranean one-storey stucco beige exterior in Other with a gable roof.
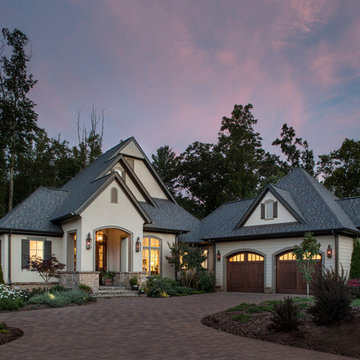
Interior Designer: Allard & Roberts Interior Design, Inc, Photographer: David Dietrich, Builder: Evergreen Custom Homes, Architect: Gary Price, Design Elite Architecture
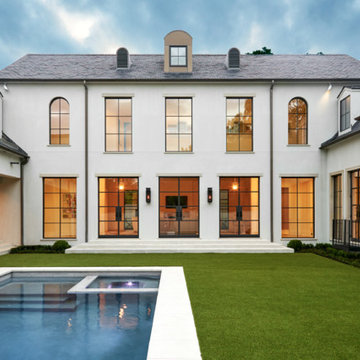
white house, two story house,
Inspiration for an expansive transitional two-storey stucco beige house exterior in Dallas with a hip roof and a shingle roof.
Inspiration for an expansive transitional two-storey stucco beige house exterior in Dallas with a hip roof and a shingle roof.
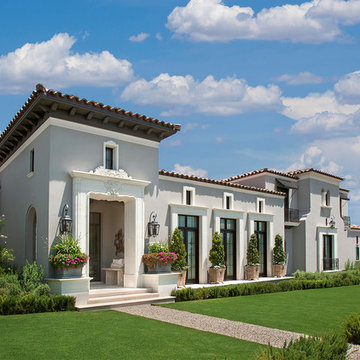
Dino Tonn
Photo of a large mediterranean two-storey stucco beige house exterior in Phoenix with a gable roof and a tile roof.
Photo of a large mediterranean two-storey stucco beige house exterior in Phoenix with a gable roof and a tile roof.
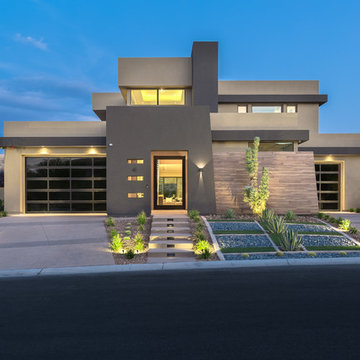
David Marquardt
Design ideas for a large contemporary two-storey stucco beige house exterior in Las Vegas with a flat roof.
Design ideas for a large contemporary two-storey stucco beige house exterior in Las Vegas with a flat roof.
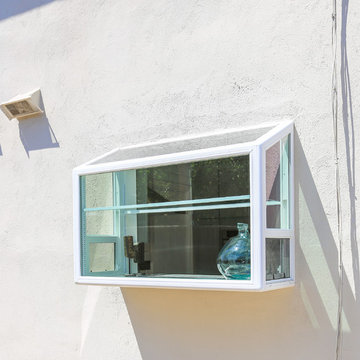
This is an example of a mid-sized transitional stucco white exterior in San Francisco.
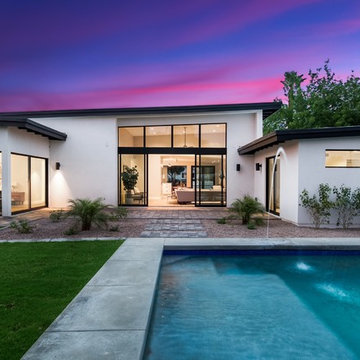
Design ideas for a mid-sized modern one-storey stucco white exterior in Phoenix with a flat roof.
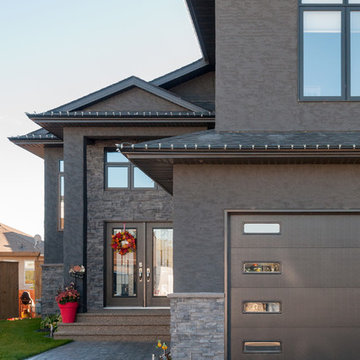
Design ideas for a large contemporary two-storey stucco grey house exterior in Other with a gable roof and a tile roof.
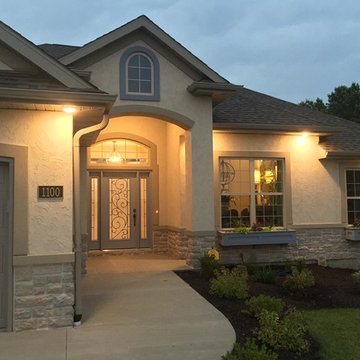
Inspiration for a mid-sized traditional one-storey stucco beige exterior in Other with a gable roof.
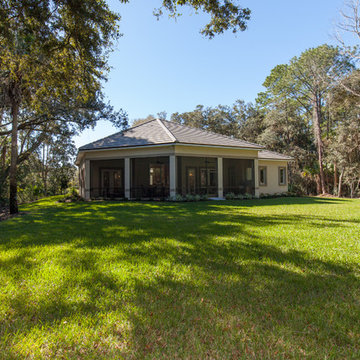
Red Carpet Construction, LLC
This is an example of a large transitional one-storey stucco beige exterior in Orlando.
This is an example of a large transitional one-storey stucco beige exterior in Orlando.
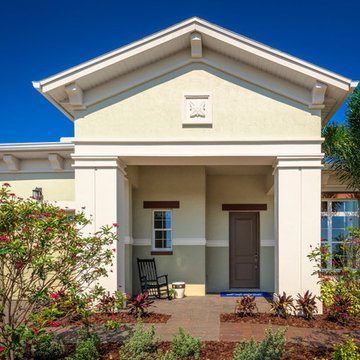
Jeremy Flowers Photography
Design ideas for a mid-sized arts and crafts one-storey stucco beige house exterior in Orlando with a gable roof.
Design ideas for a mid-sized arts and crafts one-storey stucco beige house exterior in Orlando with a gable roof.
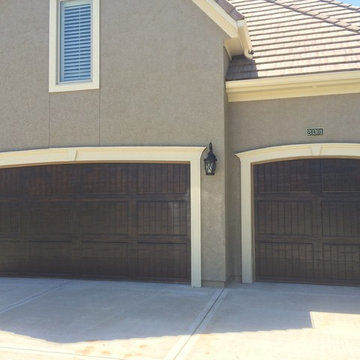
We love creating curb appeal by transforming garage doors and front doors and making them look like rich, real wood.
Large traditional two-storey stucco grey exterior in Little Rock with a hip roof.
Large traditional two-storey stucco grey exterior in Little Rock with a hip roof.
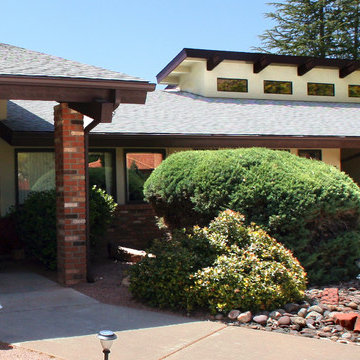
Imagine a situation where you love to cook but your dinning room is too small and there is not room to expand the area. This Sedona addition and kitchen remodel project solved the problem by converting the existing two car garage into a magnificent dining room and by building a detached garage in another location on the lot.
A new roof pitch was added to the old garage to give the interior a vaulted dining room feel, and to make the exterior match the existing architecture of the main house. An enclosed patio is added to the dinning room addtion for the outdoor experience.
The detached two car garage is designed with an offset between the two car spaces for two reasons; first, to make it visually interesting and secondly to accommodate the tight property set back conditions.
A breakfast nook was also added next to the kitchen to give the home an intimate dining area when large dinner parties were not needed. The kitchen was also updated to please the chef and give the home it's final touch of elegance.
Sustainable Sedona Residential Design
Stucco Exterior Design Ideas with Painted Brick Siding
5
