Sunroom Design Photos with a Glass Ceiling and Beige Floor
Refine by:
Budget
Sort by:Popular Today
81 - 100 of 291 photos
Item 1 of 3
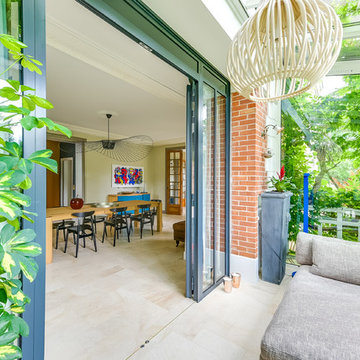
Meero
Mid-sized modern sunroom in Paris with marble floors, beige floor and a glass ceiling.
Mid-sized modern sunroom in Paris with marble floors, beige floor and a glass ceiling.
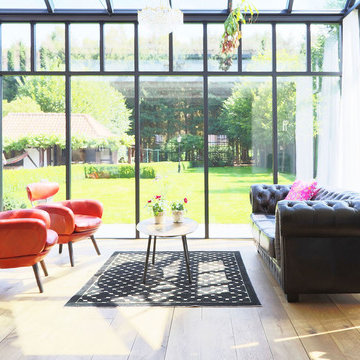
Cast iron radiators are the hottest trend to take over our homes.
Design ideas for a contemporary sunroom in Brussels with light hardwood floors, no fireplace, a glass ceiling and beige floor.
Design ideas for a contemporary sunroom in Brussels with light hardwood floors, no fireplace, a glass ceiling and beige floor.
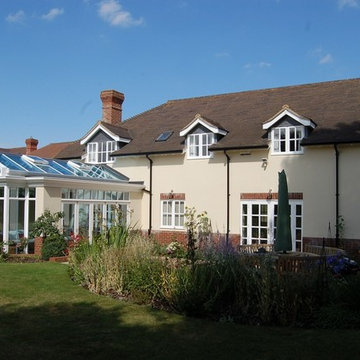
A stunning bespoke gable end orangery extension was the perfect answer to deliver a garden room for year round living. Gorgeously detailed with thermal glazing, roof windows, fanlight windows, brick and rendered exterior and folding doors, this orangery is just WOW!
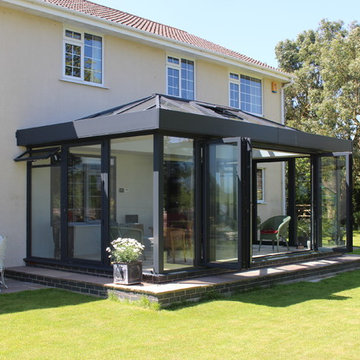
Aluminium Skyroom in Somerset
Inspiration for a large contemporary sunroom in Other with porcelain floors, a glass ceiling and beige floor.
Inspiration for a large contemporary sunroom in Other with porcelain floors, a glass ceiling and beige floor.
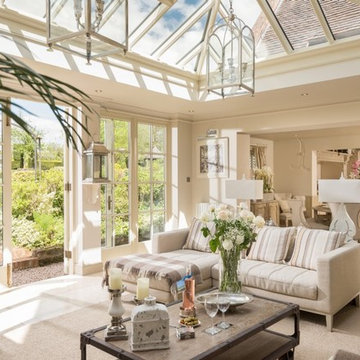
Large traditional sunroom in Other with ceramic floors, a glass ceiling and beige floor.
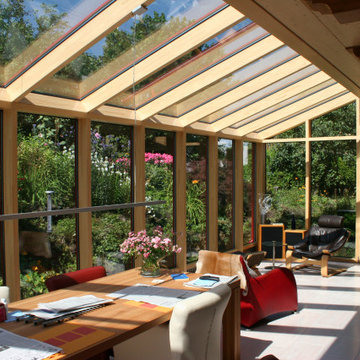
Design ideas for a large contemporary sunroom in Other with porcelain floors, a glass ceiling and beige floor.
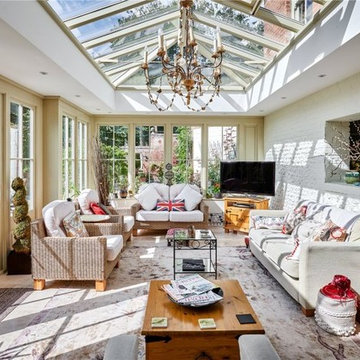
Design ideas for a large sunroom in Sussex with porcelain floors, a wood stove, a brick fireplace surround, a glass ceiling and beige floor.
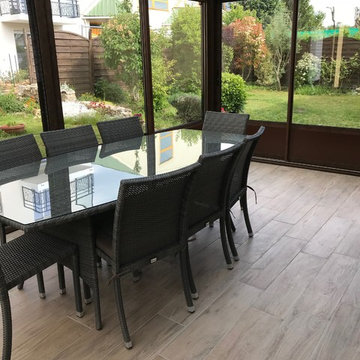
This is an example of a mid-sized industrial sunroom in Paris with ceramic floors, a glass ceiling and beige floor.
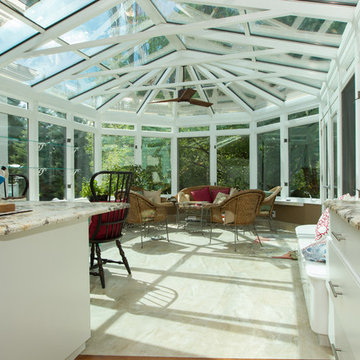
Design ideas for a large traditional sunroom in Edmonton with a glass ceiling, no fireplace and beige floor.
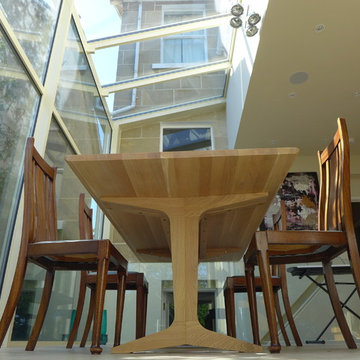
Conservatory extension with open plan kitchen diner to this end of terrace Edwardian house. Photo shows oak dining table in this contemporary space.
Style Within
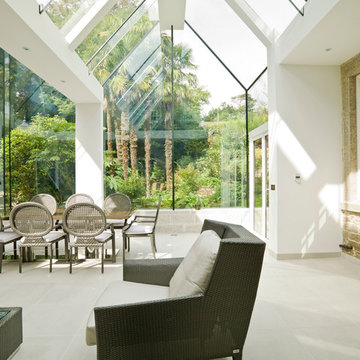
This structural glass addition to a Grade II Listed Arts and Crafts-inspired House built in the 20thC replaced an existing conservatory which had fallen into disrepair.
The replacement conservatory was designed to sit on the footprint of the previous structure, but with a significantly more contemporary composition.
Working closely with conservation officers to produce a design sympathetic to the historically significant home, we developed an innovative yet sensitive addition that used locally quarried granite, natural lead panels and a technologically advanced glazing system to allow a frameless, structurally glazed insertion which perfectly complements the existing house.
The new space is flooded with natural daylight and offers panoramic views of the gardens beyond.
Photograph: Collingwood Photography
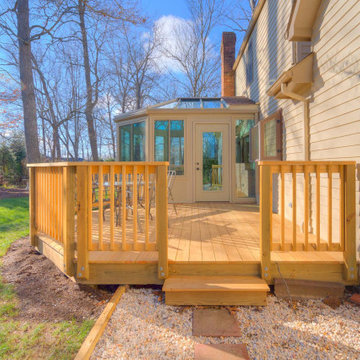
Photo of a mid-sized traditional sunroom in Other with ceramic floors, a glass ceiling and beige floor.
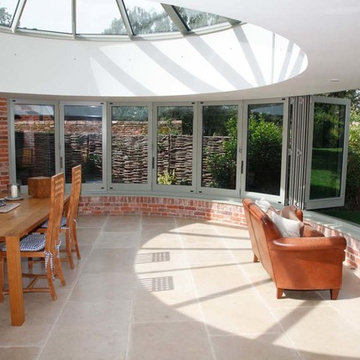
Accoya wood is the perfect substrate for windows and doors as its naturally insulating, class 1 Durable and dimensionally stable. As Accoya is so stable it means coatings last longer and therefore offer less maintenance. Accoya wood windows shrink and swell less, so they open and close freely all year round.
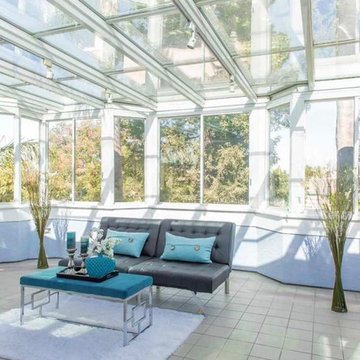
This is an example of a large traditional sunroom in San Francisco with ceramic floors, a glass ceiling and beige floor.
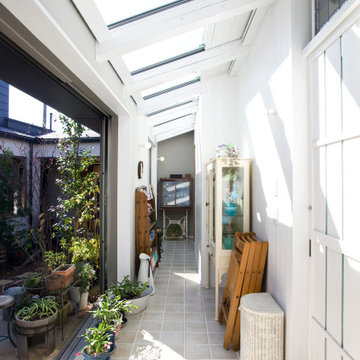
Design ideas for a mid-sized modern sunroom in Other with porcelain floors, a glass ceiling and beige floor.
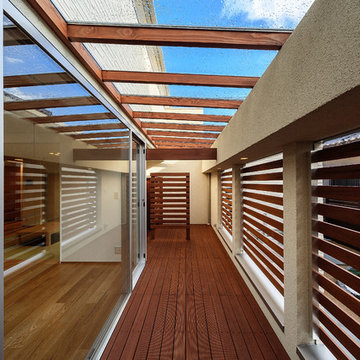
無垢のウッドデッキはメンテナンスが大変ですが屋根を掛ければ一気に楽になります。屋根ガラスは上のバルコニーに水栓が有るのでそこから高圧洗浄で簡単に綺麗に洗い流せます。因みにガラスは合わせガラス、安全性にも勿論、配慮しています。
物干し場としても最適で建物の外部からは一切見えないのに一日陽が当たり通風の良さとで一気に乾きます。また大気に含まれる飛来物や花粉も付きにくくなります。
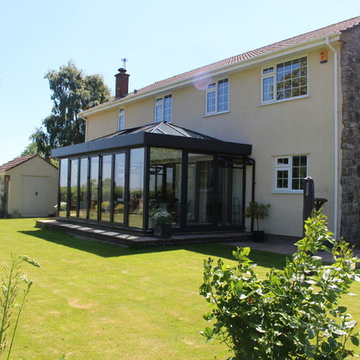
Aluminium Skyroom
Large contemporary sunroom in Other with a glass ceiling and beige floor.
Large contemporary sunroom in Other with a glass ceiling and beige floor.
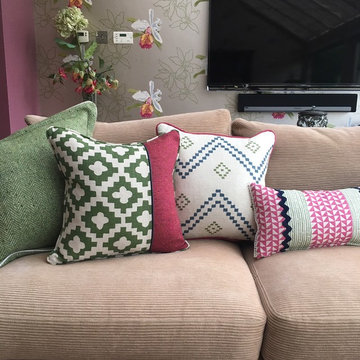
This is an example of a large contemporary sunroom in Other with ceramic floors, no fireplace, a glass ceiling and beige floor.
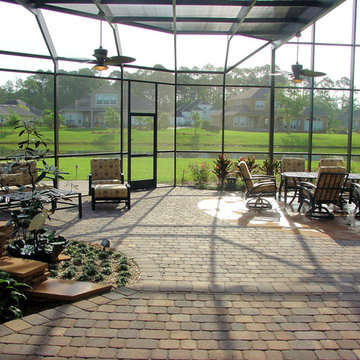
This is an example of a mid-sized contemporary sunroom in Jacksonville with travertine floors, no fireplace, a glass ceiling and beige floor.
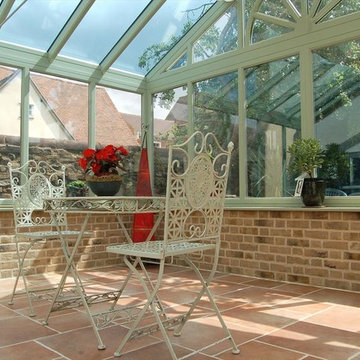
This gorgeous hardwood conservatory ticks all the boxes for this traditional pub conversion. Strong traditional details, folding doors, roof windows and painted in a soft green that provides a subtle link to the garden.
Sunroom Design Photos with a Glass Ceiling and Beige Floor
5