Sunroom Design Photos with a Ribbon Fireplace and a Standard Fireplace
Refine by:
Budget
Sort by:Popular Today
1 - 20 of 2,158 photos
Item 1 of 3

Large transitional sunroom in Milwaukee with dark hardwood floors, a standard fireplace and a standard ceiling.
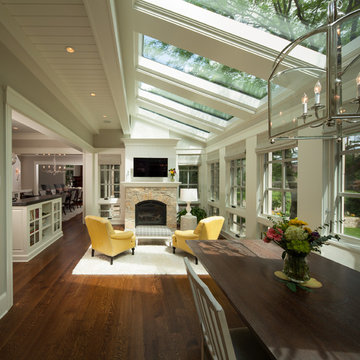
Phillip Mueller Photography, Architect: Sharratt Design Company, Interior Design: Martha O'Hara Interiors
Inspiration for a large transitional sunroom in Minneapolis with medium hardwood floors, a stone fireplace surround, a skylight, a standard fireplace and brown floor.
Inspiration for a large transitional sunroom in Minneapolis with medium hardwood floors, a stone fireplace surround, a skylight, a standard fireplace and brown floor.
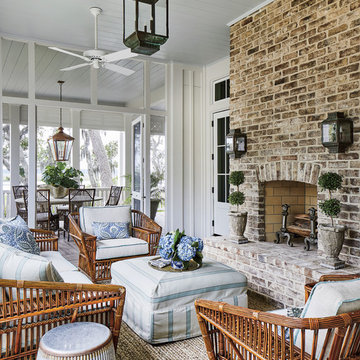
Photo credit: Laurey W. Glenn/Southern Living
Photo of a beach style sunroom in Jacksonville with a standard fireplace, a brick fireplace surround and a standard ceiling.
Photo of a beach style sunroom in Jacksonville with a standard fireplace, a brick fireplace surround and a standard ceiling.
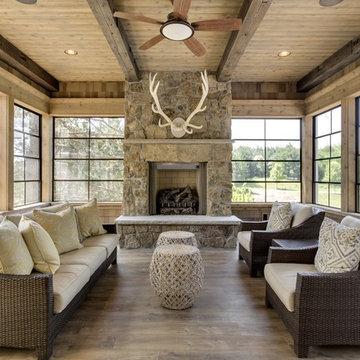
SpaceCrafting
Design ideas for a mid-sized country sunroom in Minneapolis with medium hardwood floors, a standard fireplace, a standard ceiling, grey floor and a stone fireplace surround.
Design ideas for a mid-sized country sunroom in Minneapolis with medium hardwood floors, a standard fireplace, a standard ceiling, grey floor and a stone fireplace surround.

This is an example of a contemporary sunroom in Chicago with medium hardwood floors, a glass ceiling, brown floor, a ribbon fireplace and a stone fireplace surround.
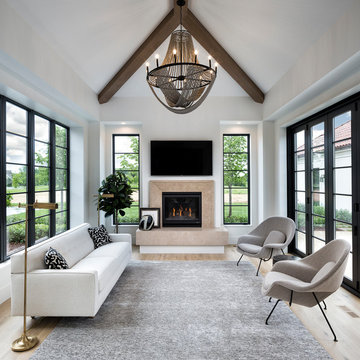
Photo of a mediterranean sunroom in Minneapolis with light hardwood floors, a standard fireplace, a stone fireplace surround and a standard ceiling.
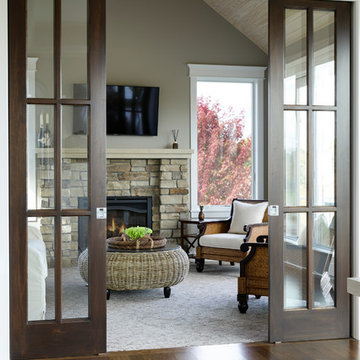
Sunroom with natural stone fireplace.
Mid-sized traditional sunroom in Minneapolis with carpet, a standard fireplace, a stone fireplace surround and beige floor.
Mid-sized traditional sunroom in Minneapolis with carpet, a standard fireplace, a stone fireplace surround and beige floor.
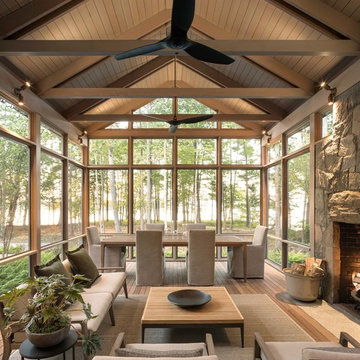
Trent Bell Photography
This is an example of a large contemporary sunroom in Portland Maine with medium hardwood floors, a standard fireplace and a stone fireplace surround.
This is an example of a large contemporary sunroom in Portland Maine with medium hardwood floors, a standard fireplace and a stone fireplace surround.
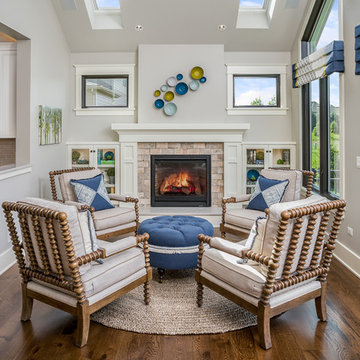
Our 4553 sq. ft. model currently has the latest smart home technology including a Control 4 centralized home automation system that can control lights, doors, temperature and more. This sunroom has state of the art technology that controls the window blinds, sound, and a fireplace with built in shelves. There is plenty of light and a built in breakfast nook that seats ten. Situated right next to the kitchen, food can be walked in or use the built in pass through.
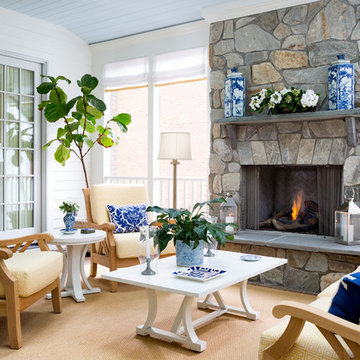
This is an example of a mid-sized beach style sunroom in DC Metro with a standard fireplace, a stone fireplace surround and a standard ceiling.
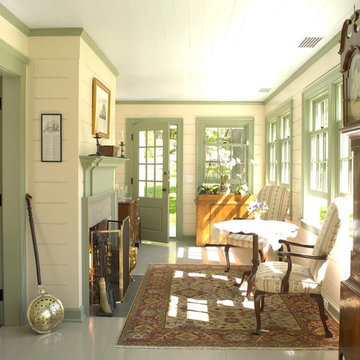
"2012 Alice Washburn Award" Winning Home - A.I.A. Connecticut
Read more at https://ddharlanarchitects.com/tag/alice-washburn/
“2014 Stanford White Award, Residential Architecture – New Construction Under 5000 SF, Extown Farm Cottage, David D. Harlan Architects LLC”, The Institute of Classical Architecture & Art (ICAA).
“2009 ‘Grand Award’ Builder’s Design and Planning”, Builder Magazine and The National Association of Home Builders.
“2009 People’s Choice Award”, A.I.A. Connecticut.
"The 2008 Residential Design Award", ASID Connecticut
“The 2008 Pinnacle Award for Excellence”, ASID Connecticut.
“HOBI Connecticut 2008 Award, ‘Best Not So Big House’”, Connecticut Home Builders Association.
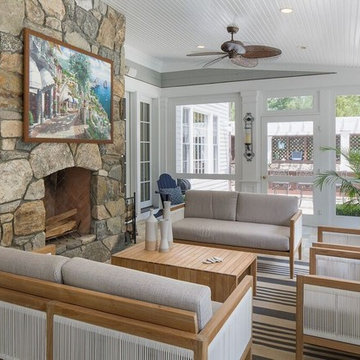
Photo of a mid-sized transitional sunroom in New York with slate floors, a standard fireplace, a stone fireplace surround, a standard ceiling and beige floor.
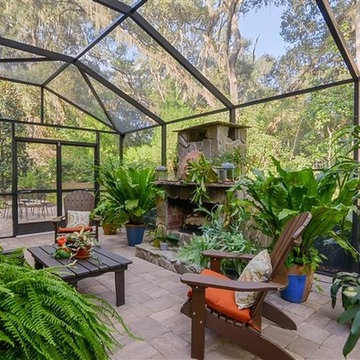
Design ideas for a mid-sized traditional sunroom in Jacksonville with slate floors, a standard fireplace, a stone fireplace surround and a skylight.
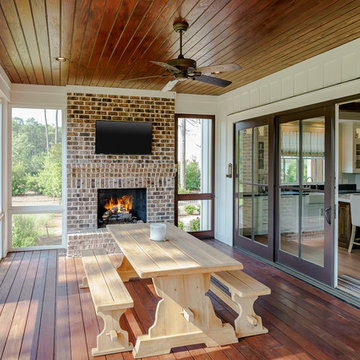
Lisa Carroll
This is an example of a mid-sized country sunroom in Atlanta with dark hardwood floors, a standard fireplace, a brick fireplace surround, a standard ceiling and brown floor.
This is an example of a mid-sized country sunroom in Atlanta with dark hardwood floors, a standard fireplace, a brick fireplace surround, a standard ceiling and brown floor.
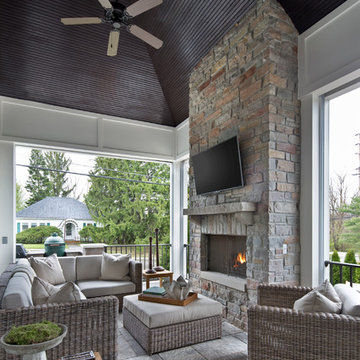
Beth Singer Photography
Design ideas for a large transitional sunroom in Detroit with a standard fireplace, a stone fireplace surround, a standard ceiling and grey floor.
Design ideas for a large transitional sunroom in Detroit with a standard fireplace, a stone fireplace surround, a standard ceiling and grey floor.
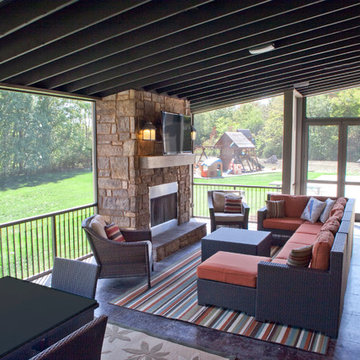
Photo Credit: Kliethermes Homes & Remodeling Inc.
This client came to us with a desire to have a multi-function semi-outdoor area where they could dine, entertain, and be together as a family. We helped them design this custom Three Season Room where they can do all three--and more! With heaters and fans installed for comfort, this family can now play games with the kids or have the crew over to watch the ball game most of the year 'round!
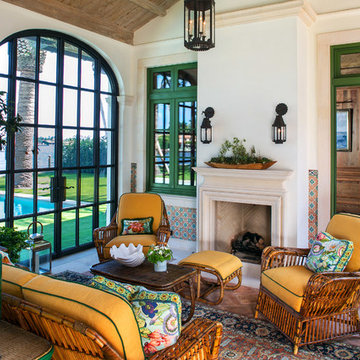
Photo of a large mediterranean sunroom in Miami with concrete floors, a standard fireplace, a stone fireplace surround, a standard ceiling and beige floor.
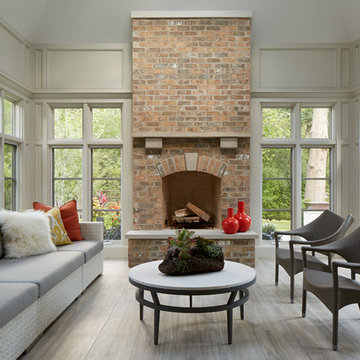
Design ideas for a traditional sunroom in Chicago with a standard fireplace and a brick fireplace surround.
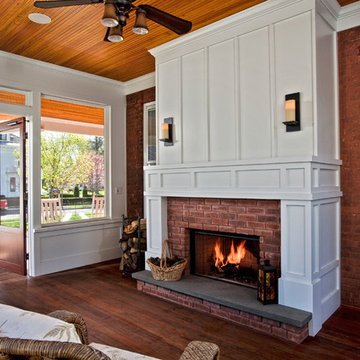
This new screened porch provides an attractive transition from the home’s interior to the open-air sitting porch. The same rich, natural materials and finishes used on the adjacent sitting porch have been used here. A new fireplace with a bluestone slab hearth and custom-milled mantel warms the space year-round.
Scott Bergmann Photography
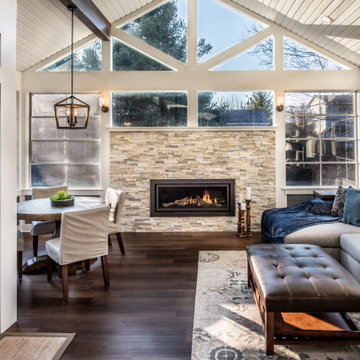
This bright, airy addition is the perfect space for relaxing over morning coffee or in front of the fire on cool fall evenings.
Inspiration for a large transitional sunroom in Other with a stone fireplace surround, brown floor, vinyl floors, a standard fireplace and a standard ceiling.
Inspiration for a large transitional sunroom in Other with a stone fireplace surround, brown floor, vinyl floors, a standard fireplace and a standard ceiling.
Sunroom Design Photos with a Ribbon Fireplace and a Standard Fireplace
1